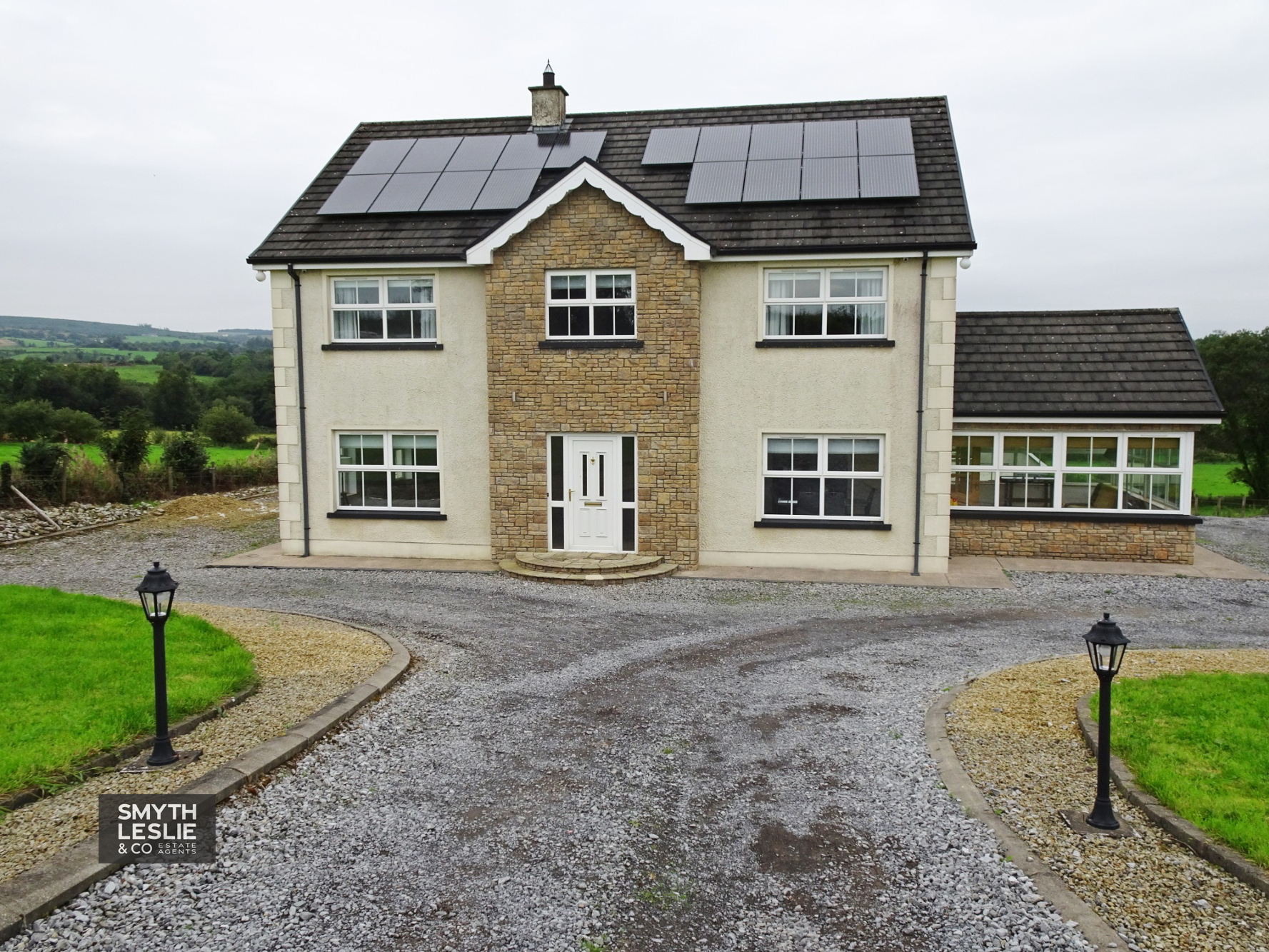A Detached Country Residence Set In Peaceful Serenity & Finished To A High Standard Providing That Something Special.
Key Information
| Address | 117 Drumshancorick Road, Roslea |
|---|---|
| Price | Last listed at Guide price £275,000 |
| Style | Detached House |
| Bedrooms | 4 |
| Receptions | 3 |
| Bathrooms | 3 |
| Heating | Ground Source Heat Pump |
| EPC Rating | C77/C79 |
| Status | Sale Agreed |
Features
- Geothermal Underfloor Heating System
- Electricity Boosted By Solar Panels
- PVC Double Glazing
- Luxuriously Finished Interior
- Excellent Range Of Accommodation
- Includes Many Eyecatching Features
- Set In The Peaceful Serenity Of The Fermanagh Countryside
- Detached Garage
Additional Information
A Detached Country Residence Set In Peaceful Serenity & Finished To A High Standard Providing That Something Special.
This detached country residence provides that something special. Set in the peaceful serenity of Fermanagh's countryside, 30 minutes from both Enniskillen and Monaghan towns, this thoughtfully finished property offers a fabulously spacious interior with so many individual features, including sympathetically used stonework, all situated on extensive grounds in keeping with its country location. A residence that really does offer so much.
ACCOMMODATION COMPRISES:
Ground Floor:
Entrance Hall: 10"11' x 9"11'
PVC exterior door with glazed side screens, Portuguese marble floor, feature staircase with sandstone side, decorative cast iron balustrade, slate steps, recessed lighting, under stairs storage with geothermal heating plant, ceiling cornice.
Lounge : 20"11' x 13"2'
Sandstone fireplace surrounded with slate hearth, ceiling cornice, solid oak floor.
Playroom/Study:13" x 7"4'
Solid oak floor, recessed lighting.
Sun Lounge : 14" x 13"5'
High ceiling, recessed lighting, double doors to Dining Area, Portuguese marble floor, patio door to rear patio area.
Dining Area:13"2' x 12"11'
Open plan to kitchen, Portuguese marble floor, ceiling cornice, recessed lighting.
Kitchen : 14" x 13"5'
Modern fitted kitchen with an extensive range of high and low level units, sandstone feature including island with breakfast bar & integrated electric hob with over head extractor fan hood, double oven & grill, granite work top & sink drainer, recessed lighting, Portuguese marble floor.
Utility Room: 10"1' x 9"11'
Range of high & low level units, plumbed for washing machine, basket shelving, PVC exterior door with glazed inset, Portuguese tiled floor.
First Floor:
Landing: 18"10' x 9"11' & 4"11' x 3"8'
Includes stairwell, hotpress, solid oak floor.
Master Bedroom:13"6' x 13"
Solid oak floor.
Ensuite: 8"5' x 5"9'
Modern suite, step in shower cubicle with thermostatically controlled shower, vanity unit, heated towel rail, tiled floor & splash back, sensor lighting.
Bedroom 2: 14"4' x 13"
Solid oak floor, built in wardrobe.
Bedroom 3: 13"5' x 11"4'
Built in wardrobe.
Bedroom 4: 13" x 10"11'
Solid oak floor, built in wardrobe.
Bathroom: 11"1' x 9"11'
White suite including modern cast iron bath set on a cast iron stand, corner shower cubicle with thermostatically controlled shower, heated towel rail, wash hand basin set in cast iron stand, tiled floor & splash back, recessed lighting.
Outside:-
Detached Garage: 39" x 20" Roller Door.
Driveway and parking area to front, additional patio to side, brickwork paved patio area to rear with views of the surrounding countryside, lawns to front and rear.
Need some more information?
Fill in your details below and a member of our team will get back to you.

