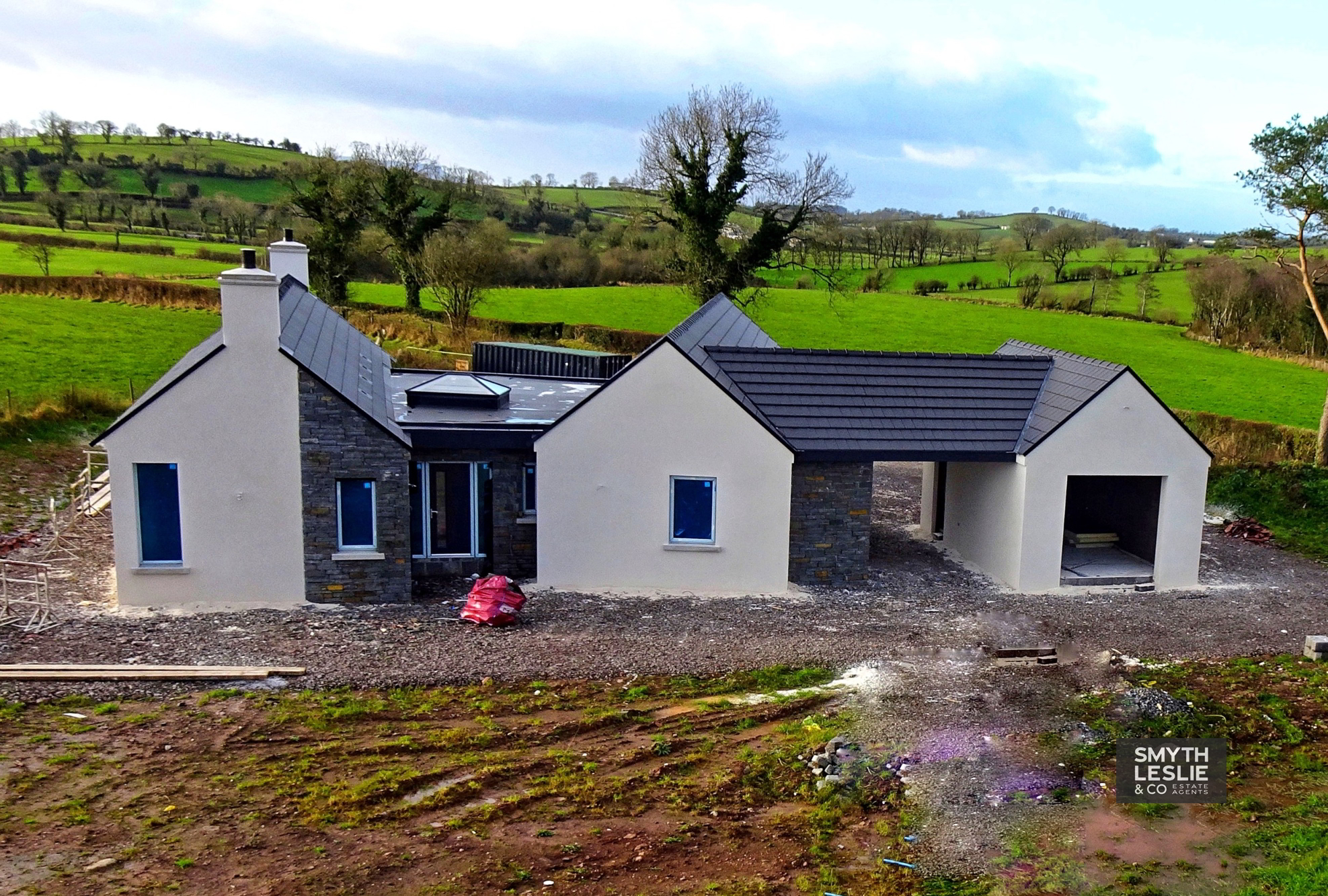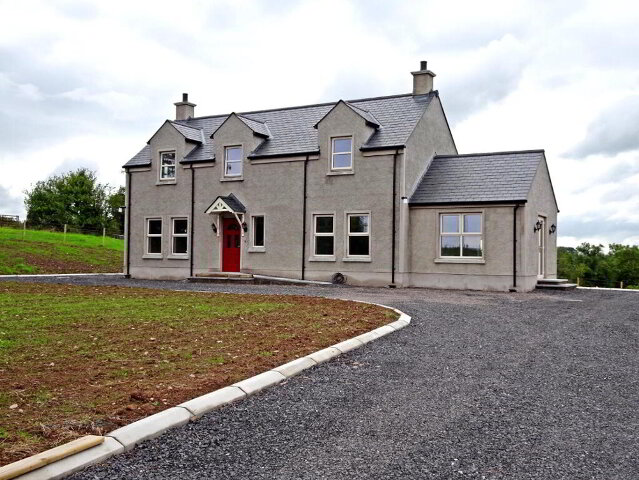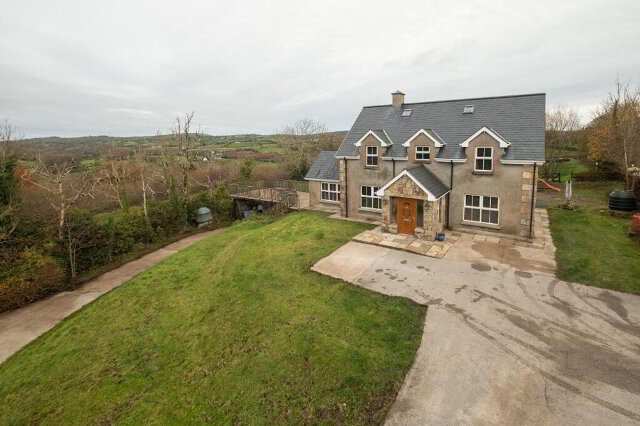A Very Unique Style, Attractively Appointed 4 Bedroom Bungalow Residence Availing Of Pleasant Countryside Surroundings And Views. (BEING SOLD AS A BUILDERS FINISH)
Key Information
| Address | 121 Tully Road, Ballinamallard |
|---|---|
| Price | Last listed at Guide price £295,000 |
| Style | Detached Bungalow |
| Bedrooms | 4 |
| Receptions | 3 |
| Bathrooms | 2 |
| Heating | Oil |
| Status | Sale Agreed |
Features
- Being Sold As Builders Finish
- Oil Fired Central Heating (Underfloor System)
- PVC Double Glazing
- Unique Layout And Design
- Outstanding, Practical Living Accommodation Throughout
- Adjoining Garage And Car-Port
- Sitting On Generous, Well Appointed Site
- Central Location Convenient To Both Ballinamallard And Irvinestown
- Close To Main Arterial Routes & Circa 6 Miles From Enniskillen
- Excellent Opportunity
Additional Information
A Very Unique Style, Attractively Appointed 4 Bedroom Bungalow Residence Availing Of Pleasant Countryside Surroundings And Views. (BEING SOLD AS A BUILDERS FINISH)
This uniquely designed and extremely eye-catching bungalow residence is being offered for sale as a ‘builders finish’ enabling prospective purchasers to finish out to their own personal taste and requirements.
Occupying a very generous site with pleasant 360º views of the surrounding countryside, the property is very centrally located being convenient to both the Irvinestown and Killadeas Roads, circa 2.5 miles from Irvinestown, 4 miles from Ballinamallard and 6 miles from Enniskillen.
This represents a rare opportunity to acquire a long term family home within the beautiful Fermanagh countryside.
CLOSING DATE FOR OFFERS: THURSDAY 3RD MARCH 2022
ACCOMMODATION COMPRISES:
Entrance Hallway: 16'9 x 6'6
With walk in cloaks cupboard 5'10 x 4'10, walk in toilet compartment 7'8 x 3'11
Lounge: 15'0 x 14'1
Family Room /Snug: 4'10 x 12'11
Dining Area: 10'5 x 8'9
Kitchen: 18'5 x 14'0
Utility Room: 8'10 x 5'10
Study: 7'5 x 5'11
Master Bedroom: 15'1 x 11'1
Ensuite Facility: 9'5 x 5'10
Dressing Room: 9'10 x 4'10
Bedroom (2): 11'2 x 10'0 With double wardrobe
Bedroom (3): 11'2 x 9'9 With double wardrobe
Bedroom (4): 12'9 x 9'10 With double wardrobe
Bathroom: 10'5 x 6'6
Passageway: 25'0 x 3'7
Rear Porch: 8'10 x 5'10
Outside:
Garage: 21'9 x 12'9
With adjoining carport
Extensive gardens to front, side and rear.
Viewings: Strictly by appointment with the selling agent: Tel 02866 320456
CLOSING DATE FOR OFFERS: THURSDAY 3RD MARCH 2022
Need some more information?
Fill in your details below and a member of our team will get back to you.



