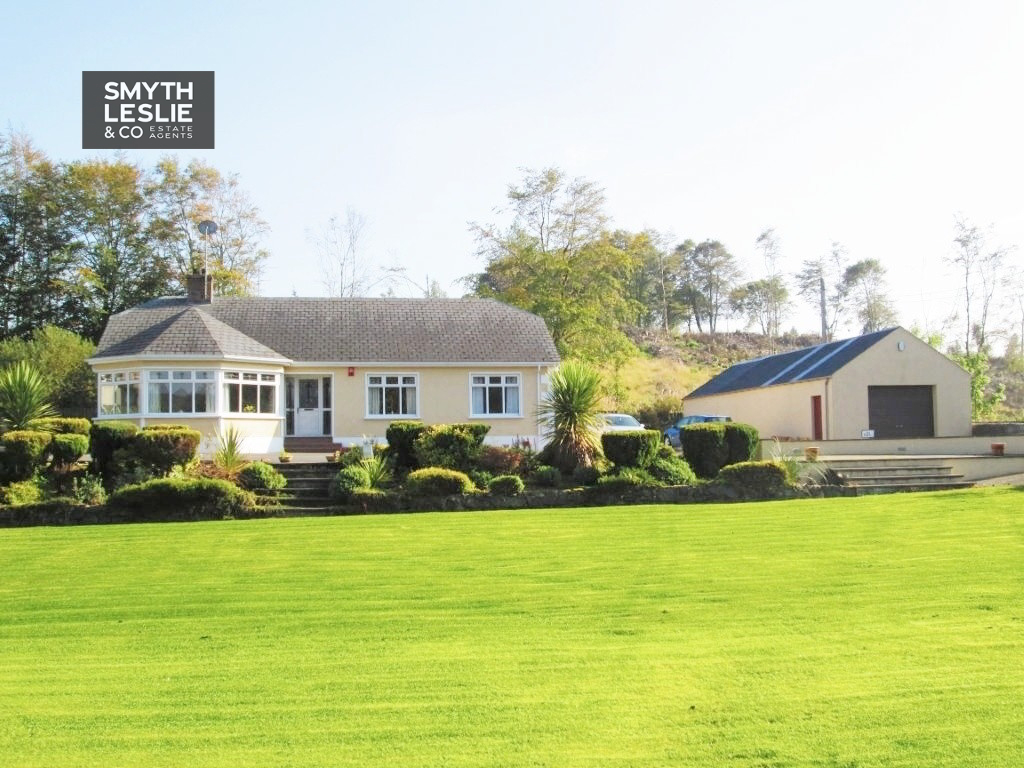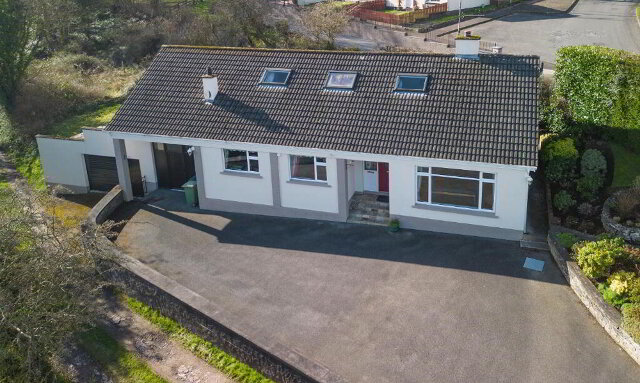A Fabulous Bungalow Residence Occupying A Generous And Mature Site, On The Edge Of Fintona Village, Very Convenient To Many Local Amenities.
Key Information
| Address | 14 Tattymoyle Road, Fintona |
|---|---|
| Price | Last listed at POA |
| Style | Detached Bungalow |
| Bedrooms | 4 |
| Receptions | 1 |
| Bathrooms | 1 |
| Heating | Oil |
| Status | Sale Agreed |
Features
- Oil Fired Central Heating, PVC Double Glazing
- Super Sized Living Room
- Fully Fitted Kitchen And Utility
- Beautifully Presented Throughout
- Fully Alarmed Throughout
- Detached Garage/Workshop (Outline PP In place For Crèche Facility)
- Beautifully Manicured Grounds
- Ideal Family Home
- Situated Directly Opposite Primary School, Golf Course To Rear
- Within Easy Commuting Distance Of Enniskillen & Omagh
- Work From Home Business Opportunity
Additional Information
A Fabulous Bungalow Residence Occupying A Generous And Mature Site, On The Edge Of Fintona Village, Very Convenient To Many Local Amenities.
This beautifully appointed bungalow is situated on the edge of Fintona village, opposite St. Lawrence's Primary School and in close proximity to Fintona Golf Club - an eye catching property from the road as you drive past.
Offering good living accommodation throughout with potential for further extension, this property has huge appeal with its large, mature grounds in a much sought after, convenient location. The property has the added benefit of a large garage/workshop which benefits from outline planning permission for a crèche facility which in a location such as this presents an excellent business opportunity.
ACCOMMODATION COMPRISES
Ground Floor:-
Entrance Hall: 15'6 x 6'7 plus 28'1 x 3'5 With feature Maple wooden floor, coving, PVC exterior door, telephone point, hotpress.
Living Room: 22'1 x 18'3 With attractive marble surround fireplace and hearth, Maple wooden floor, coving, feature bay window overlooking grounds.
Kitchen/Dining: 14'9 x 13'4 With stainless steel sink unit, full range of high and low level cupboards, tiled in between, Stanley oil fired cooker, gas hob, integral fridge freezer, tiled floor.
Utility Room: 8'5 x 6’2 With stainless steel sink unit, low level cupboards, built in storage cupboards,
plumbed for washing machine, tiled floor.
Bathroom & Wc Combined: 11'0 x 9'0 With 3 piece suite, step in shower cubicle, power shower, half tiled walls,
tiled floor.
Bedroom (1): 13'11 x 11'6 With built in wardrobes, dressing table and sink unit.
Bedroom (2): 13'7 x 11'6
Bedroom (3): 15'2 x 8'3 With built in sliderobes.
Bedroom (4): 11'1 x 8'5
Outside:
Detached workshop/garage: 40'5 x 16'6 plus 16'6 x 15'0. With light and power points, shelving, roller door, security alarm.
NOTE: There is Outline Planning Permission in place to convert this into a crèche facility, so an excellent opportunity to run business from home.
Extensive lawned gardens to front, neatly in lawn with variety of mature shrubs, plants and hedging. Raised patio area to front. Tarmac driveway and generous parking space to front. Concrete vehicular parking to side and rear.
VIEWING STRICTLY BY APPOINTMENT WITH THE SELLING AGENTS (028) 66320 456
Need some more information?
Fill in your details below and a member of our team will get back to you.


