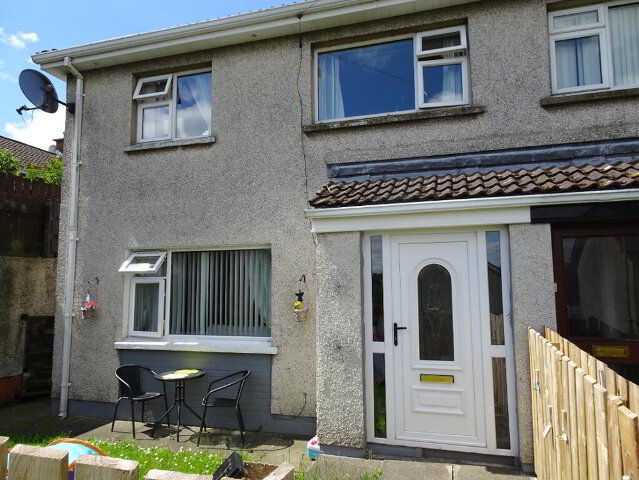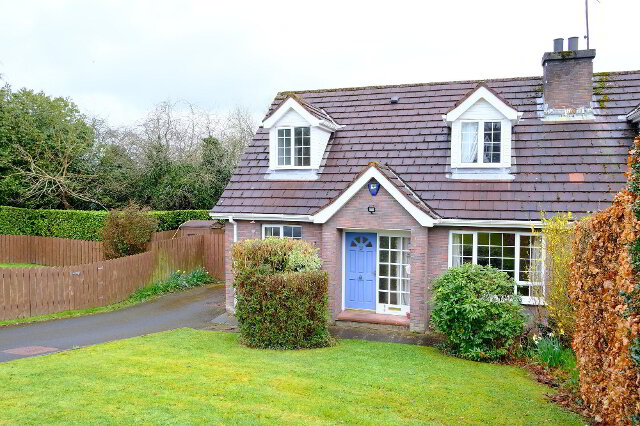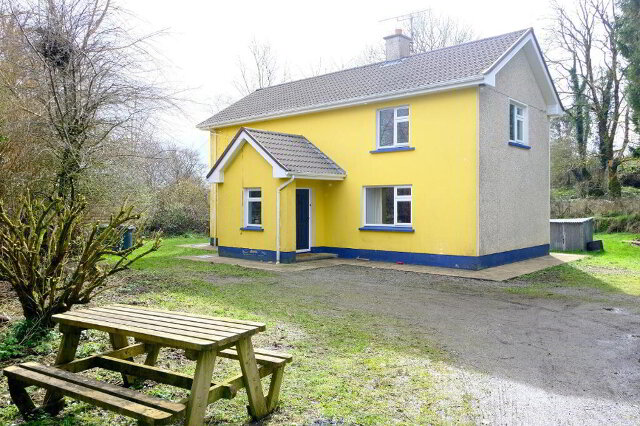Detached Cottage Style Bungalow Residence Situated Within a most Sought After Residential Area & Includes Outline Planning Permission to Provide A Replacement Detached Modern Family Residence.
Key Information
| Address | 15A Cooper Crescent, Enniskillen |
|---|---|
| Price | Last listed at Guide price £128,000 |
| Style | Bungalow |
| Bedrooms | 2 |
| Receptions | 1 |
| Bathrooms | 1 |
| Heating | Oil |
| Status | Sale Agreed |
Features
- Oil Fired Central Heating & Double Glazing
- Detached Garage
- Suitable Retirement Residence
- OPP for a Contemporary Style Family Home
- Most Sought After Residential Area
- Convenient Walk To Enniskillen Town Centre
- A Property That Offers So Many Possibilities
Additional Information
Detached Cottage Style Bungalow Residence Situated Within a most Sought After Residential Area & Includes Outline Planning Permission to Provide A Replacement Detached Modern Family Residence.
This detached cottage style bungalow residence, situated within one of Enniskillen's most sought after and mature residential areas, a short walk to so much of what Enniskillen has to provide, offers many possibilities with its existing accommodation affording potential as a retirement home, its OPP for a lovely family home within the heart of Enniskillen providing an opportunity for families who are searching for an idyllic town way of life. A property that affords so many possibilities for so many requirements.
EXISTING ACCOMMODATION COMPRISES
Entrance Hall: 10' x 5'11 & 22'2 x 6'6
Living Room: 11'6 x 11'5 With tiled fireplace and hearth.
Kitchen: 12'10 x 10'4
With stainless steel sink unit, range of high & low level cupboards, tiled in between, plumbed for washing machine, oil fired boiler unit.
Bathroom & Wc Combined:10'8 x 5'8
With step in shower cubicle, tiled around bath, airing cupboard
Separate WC: 5'6 x 3'2
Bedroom 1:12'2 x 9'0 With double wardrobe.
Bedroom 2:12'4 x 8'11
Outside:
Detached Garage: 20'1 x 12'0
Parking bay / driveway. Gardens to side and rear.
Need some more information?
Fill in your details below and a member of our team will get back to you.




