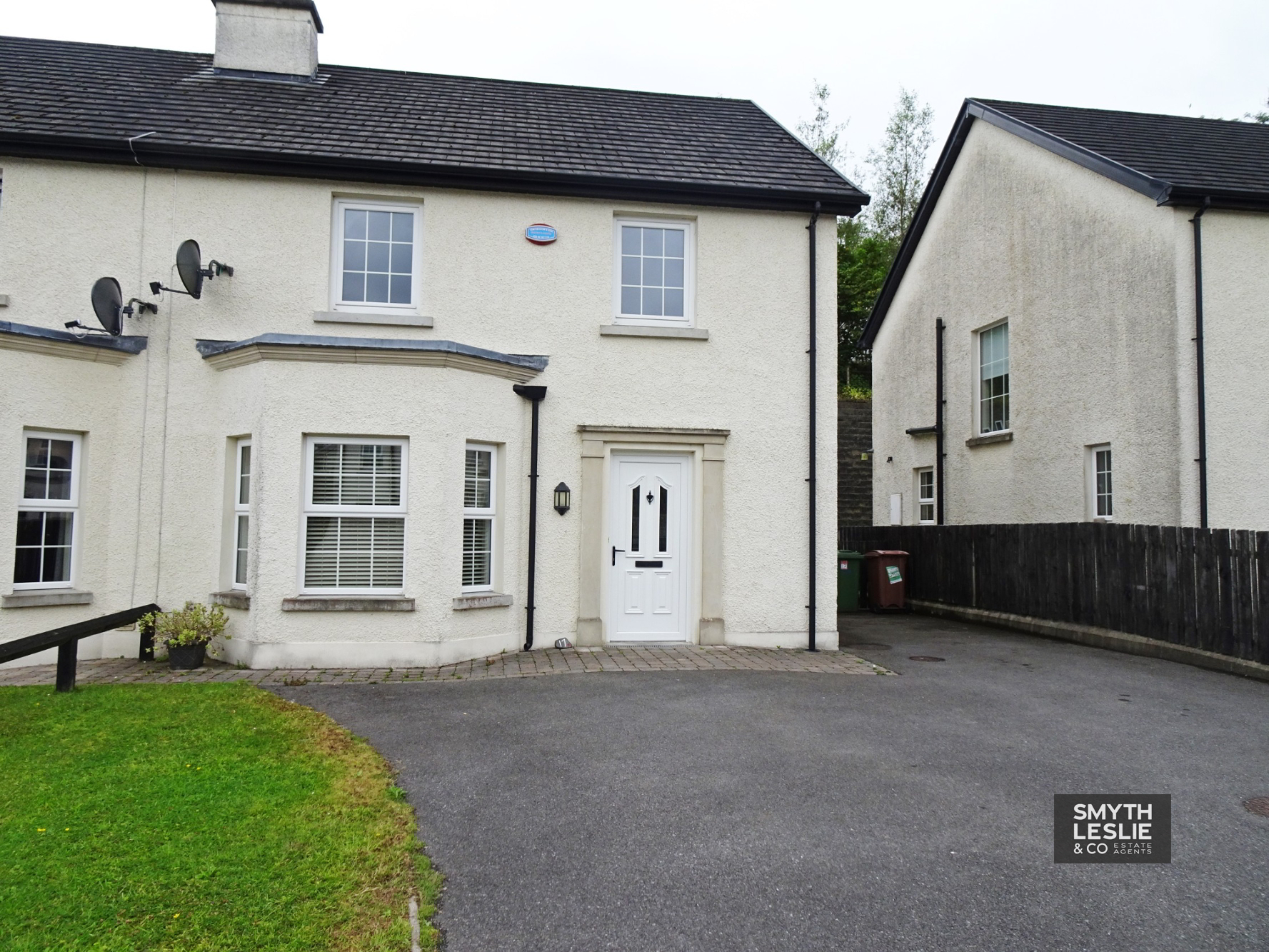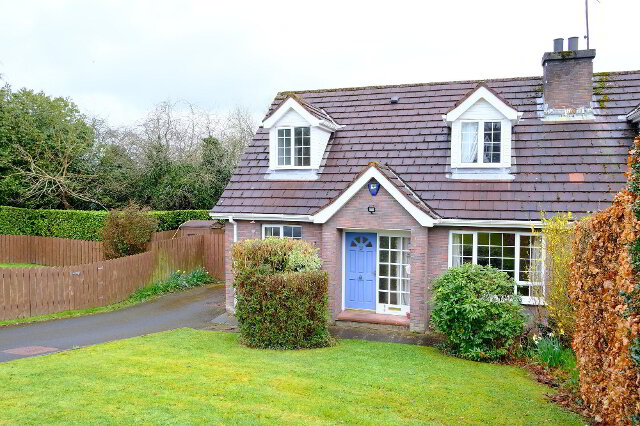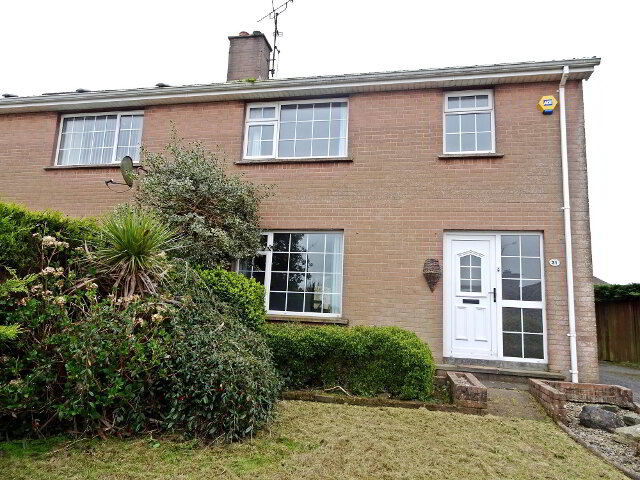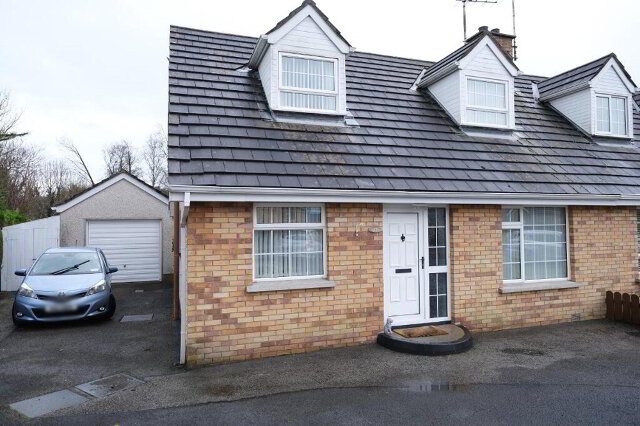A Very Impressive Semi-Detached Residence Offering Eye Catching Interior In A Much Sought After Edge Of Town Location
Key Information
| Address | 17 Devenish Manor, Enniskillen |
|---|---|
| Price | Last listed at Guide price £148,000 |
| Style | Semi-detached House |
| Bedrooms | 3 |
| Receptions | 1 |
| Bathrooms | 2 |
| Heating | Oil |
| Status | Sale Agreed |
| Size | 131 sq. metres |
Features
- Oil Fired Central Heating & PVC Double Glazing
- Well Laid Out Living Accommodation
- Set Within A Quiet Cul-De-Sac
- Popular Edge of Town Location
- Just Off The Main Loughshore Road
- 10 Minutes Drive to Enniskillen Town Centre
- Convenient Drive to Some of Fermanagh’s Local Attractions
- Excellent Starter Home
Additional Information
A Very Impressive Semi-Detached Residence Offering Eye Catching Interior In A Much Sought After Edge Of Town Location
This wonderfully presented semi-detached residence, situated in one of Enniskillen's most sough after locations, just a 10 minute drive to Enniskillen Town Centre and a 10 minute drive to the famous 5 star Lough Erne Golf resort and many other local attractions, offers an ideal first time buyer home or investment opportunity.
ACCOMMODATION COMPRISES
Ground Floor:
Entrance Hall: 16'2 x 5'7 PVC exterior door, under stairs storage, cloaks cupboard.
Toilet: 5'7 x 3'8 Wc, whb, half tiled walls, tiled floor.
Lounge: 18'0 x 11'4 Marble surround fireplace, granite hearth, multi fuel stove, wooden floor.
Kitchen: 15'9 x 10'7 Modern fitted kitchen with a full range of high & low level units, integrated electric hob & oven, stainless steel extractor fan, fridge freezer, dishwasher, tiled floor & tiled splashback.
Utility Room: 11'1 x 5'5 Good range of units, stainless steel sink unit, plumbed for washing machine, oil fired boiler unit.
First Floor:
Landing: 10'2 x 3'3 Widest Points Hotpress.
Master Bedroom: 11'2 x 10'0 Built in wardrobe.
En-Suite: 7'4 x 4'4 White suite, step in shower cubicle with electric shower fitting, wc, whb, half tiled walls, tiled floor.
Bedroom 2: 12'8 x 11'4 Built in wardrobe.
Bedroom 3: 9'9 x 8'9
Bathroom: 10'7 x 6'4 White 3 piece suite, step in shower cubicle with thermostatically controlled shower, half tiled walls, tiled floor.
Outside:
Raised patio area surrounded by gravelled shrubbery, further paved area with aluminium shed. Tarmacadam driveway to front and parking area.
VIEWING STRICTLY BY APPOINTMENT THROUGH THE SELLING AGENT (028) 66320456
Need some more information?
Fill in your details below and a member of our team will get back to you.




