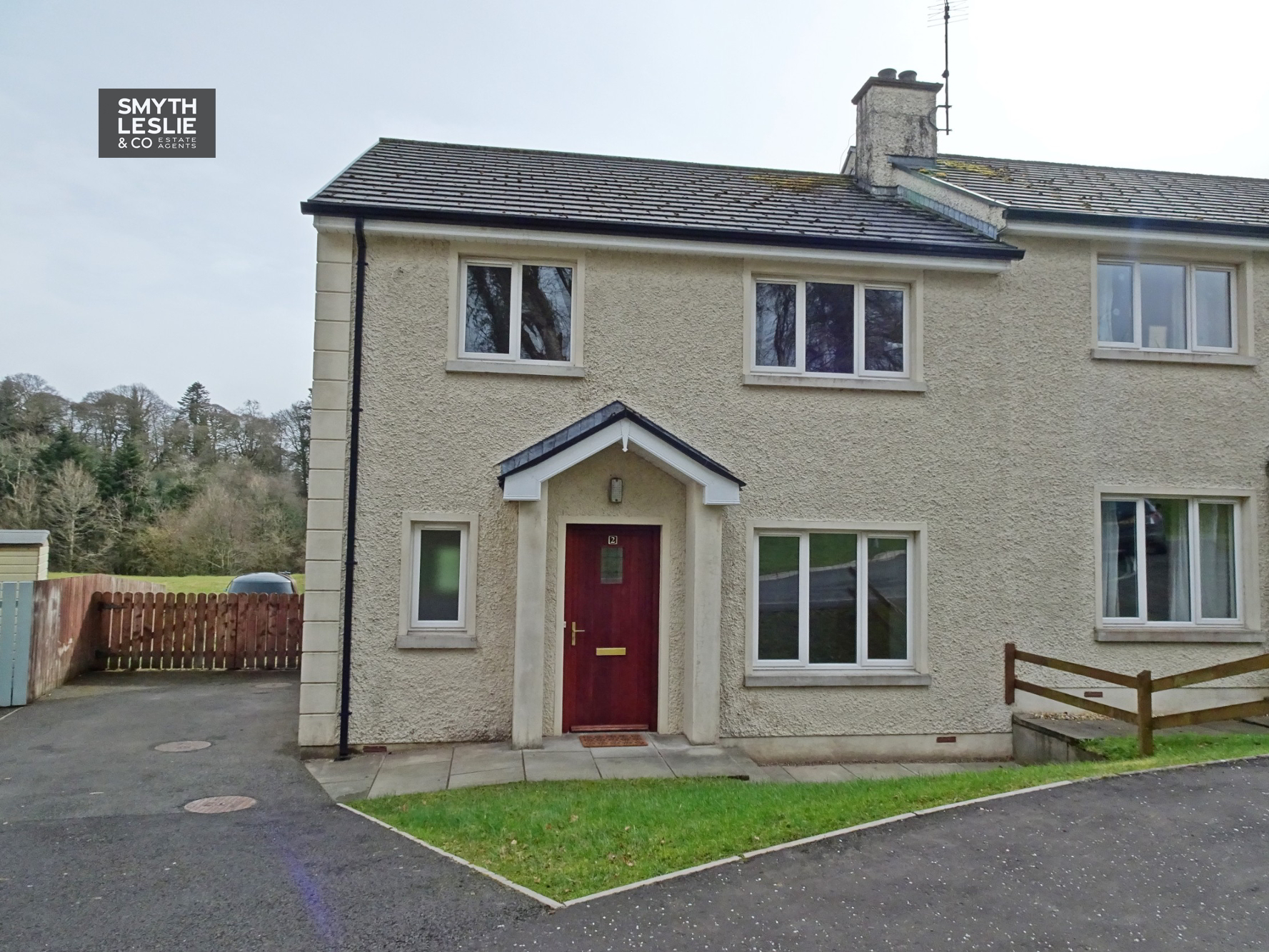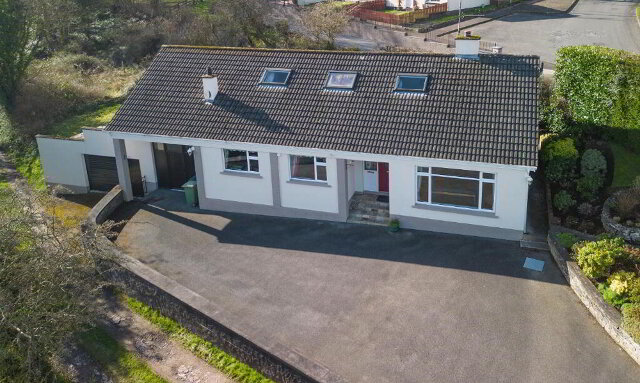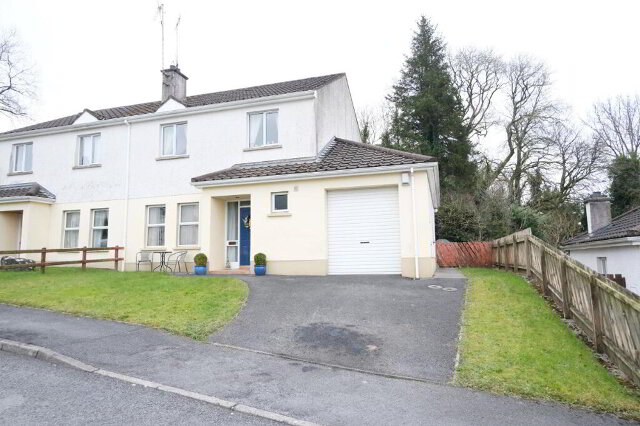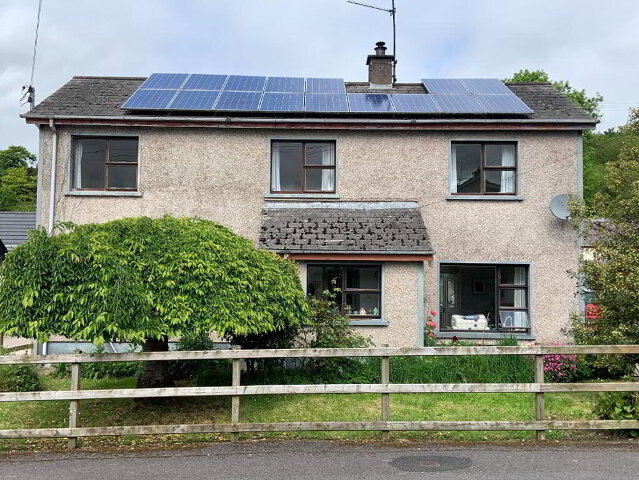An Excellent & Very Well Finished Semi-Detached Residence Set In A Quiet & Popular Edge Of Village Location.
Key Information
| Address | 2 Beech Tree Lane, Tempo |
|---|---|
| Price | Last listed at POA |
| Style | Semi-detached House |
| Bedrooms | 3 |
| Receptions | 2 |
| Bathrooms | 2 |
| Heating | Oil |
| Status | Sale Agreed |
Features
- OFCH & PVC Double Glazing
- Deceptively Spacious Interior
- Very Well Finished Throughout
- Excellent Open Plan Kitchen & Dining Area
- Overlooking An Easy To Maintain Garden
- Short Walk To Tempo Main Street
- Convenient To A Popular Route To Omagh & Belfast
- 15 Minutes Commute To Enniskillen
- An Opportunity For A Convenient Village Way Of Life
Additional Information
An Excellent & Very Well Finished Semi-Detached Residence Set In A Quiet & Popular Edge Of Village Location.
This excellent semi-detached 2 storey residence set in a quiet cul-de-sac, on the edge of Tempo Village, an increasingly popular Village within 15 minutes of Enniskillen and on a popular route to Omagh and Belfast, offers a very well finished property with its open plan Kitchen and Dining Area, overlooking mature trees to the front and enclosed garden to the rear. An excellent property that provides a lovely way of life.
ACCOMMODATION COMPRISES
Ground Floor:-
Entrance Hall 13' 6" x 10'2"
Including stairwell, hardwood panelled exterior door with glazed inset, spacious storage cupboard that is plumbed for washing machine, tiled floor.
Toilet 5'1" x 4'3"
WC, wash hand basin, tiled floor.
Lounge 13'7" x 11'8"
Modern, oak fireplace surround with cast iron inset & granite hearth.
Open Plan Kitchen & Dining Area:-
Dining Area 11'4" x 11'1"
Laminated floor, glazed exterior door
Kitchen 11' x 10'2"
Fitted kitchen with a range of high & low level units, integrated hob, oven & grill, fridge freezer, extractor fan hood, stainless steel sink unit, breakfast bar, plumbed for dishwasher/washing machine.
First floor:-
Landing 10' x 6'11"
Including stairwell, hotpress.
Master Bedroom 11'4" x 11'
Ensuite 7'1" x 4'7"
White suite including step in shower cubicle with electric shower, tiled floor & splash back.
Bedroom 2 13'7" x 11'6"
Bedroom 3 10'3" x 7'3"
Bathroom 7'2" x 6'11"
White suite, tiled floor & half tiled walls, power shower over bath with shower screen.
Outside:-
Tarmacadam driveway and garden to front, enclosed garden to rear.
VIEWING STRICTLY THROUGH THE SELLING AGENT ONLY
Tel: - (028) 66 320456
Need some more information?
Fill in your details below and a member of our team will get back to you.




