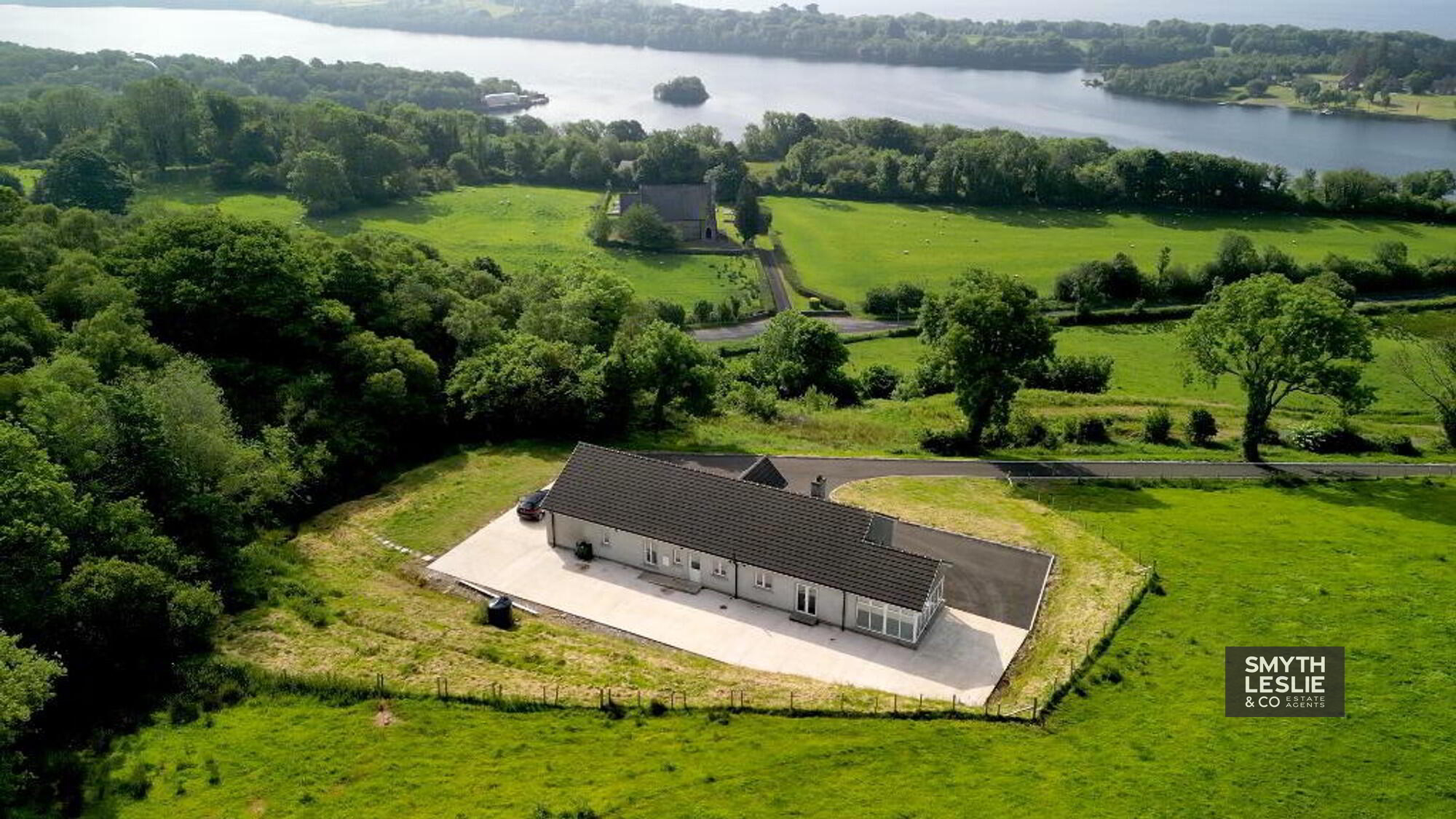Key Information
| Address | 5 Tawnawanny Road, Kesh |
|---|---|
| Price | Offers over £350,000 |
| Style | Detached Bungalow |
| Bedrooms | 4 |
| Receptions | 3 |
| Status | For sale |
| Size | 224.75 sq. metres |
Features
- Oil Fired Central Heating & PVC Double Glazing
- Living Space Designed To Encapture The Surrounding Views
- South To West Appointed Sun Room
- Nesting In A Wonderful Elevation
- Truly Unique Views Of Lower Lough Erne
- Location Also Convenient To Pettigo and Co. Donegal
- Modern Property Constructed For Modern Life
- Affords Potential for The Most Relaxing Lifestyle
- Captures Everything That Is Beautiful About Lough Erne
Additional Information
Situated in wonderful countryside, a convenient drive to Co. Donegal and a short distance from the renowned Finn Lough Resort, this modern detached bungalow residence affords that something special property discreetly positioned on an elevated site that overlooks picture perfect views of the beautiful waters of Lower Lough Erne and the surrounding mountains, this modern property has been designed to encapture those breath-taking views and offer the opportunity for a most relaxing way of life within one of Co. Fermanagh's most renowned locations.
Entrance Hall: 7'10 x 3'6 & 12'11 x 9'1 PVC exterior door with fan light window and side screens.
Lounge: 16' x 12'6 Open fire facility, window overlooking view.
Hallway: 34'2 x 3'8 Cloak cupboard.
Family Room: 16'10 x 12'5 Open fire facility, window overlooking view.
Kitchen/Dinette: 21'4 x 10'11 Fitted kitchen with a range of high and low level units, integrated hob, oven and grill, fridge freezer, dishwasher, extractor fan hood, tiled floor and splash back, double patio door.
Sun Room: 14'11 x 13'7 Encaptures breath-taking views, south to west orientation, double patio doors.
Rear Entrance Hall: 11'2 x 3'8 PVC exterior door, tiled floor.
Utility Room: 11'1 x 7'7 Oak fitted units including sink unit, plumbed for washing machine, tiled floor.
Toilet: 7'4 x 3'2 Wash hand basin and toilet, tiled floor.
Hallway: 10'10 x 7'11 Hotpress.
Master Bedroom: 13'8 x 12'3 Window overlooking view.
Ensuite: 10' x 3'11 Wash hand basin and toilet, with step in shower cubicle with electric shower, heated towel rail, tiled floor, half tiled walls.
Bedroom (2): 12'6 x 12'5 Built in wardrobe, window overlooking view.
Ensuite: 8'9 x 3'1 Wash hand basin and toilet, step in shower cubicle, electric shower, heated towel rail.
Bedroom (3): 11'1 x 9'4
Bedroom (4): 11'1 x 9'1
Bathroom: 11'1 x 6'10 White suite, corner bath, corner shower cubicle with thermostatically controlled shower, vanity unit, tiled floor and splash back.
OUTSIDE:
Tarmacadam driveway providing direct access of Tawnawanny Road. Spacious parking area to front and rear. Garden to front and side including small stream to side boundary.
Rateable Value: £240,000
Equates to £1,990.08 payable.
VIEWING STRICTLY THROUGH THE SELLING AGENT TEL: (028) 66320456
Need some more information?
Fill in your details below and a member of our team will get back to you.

