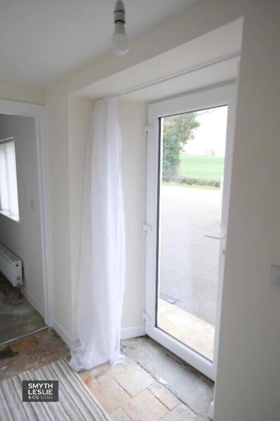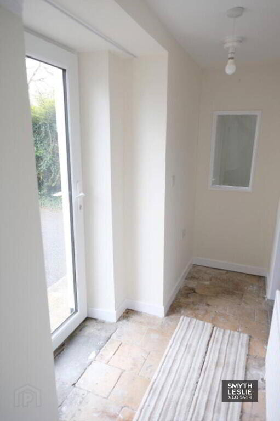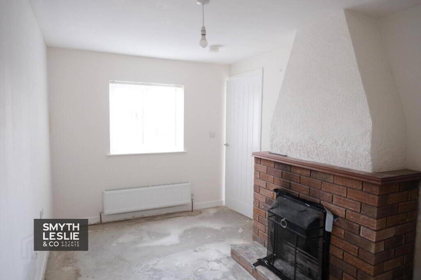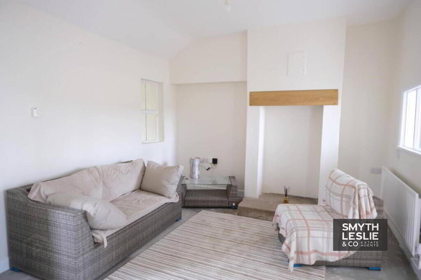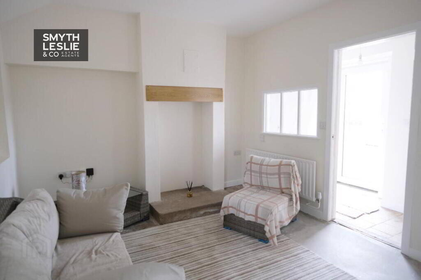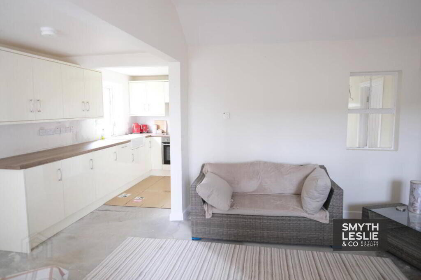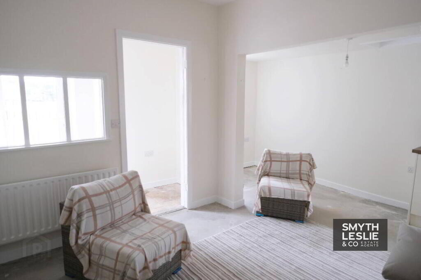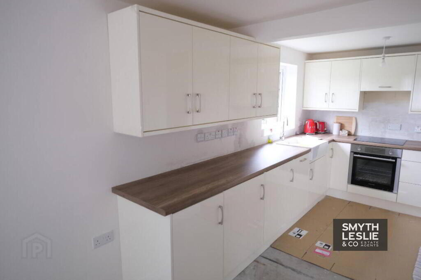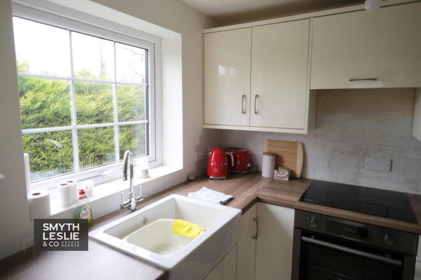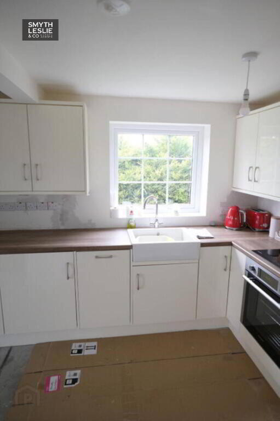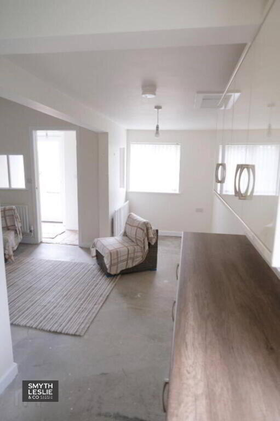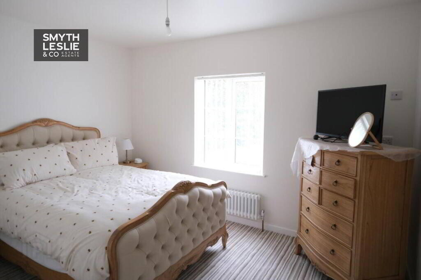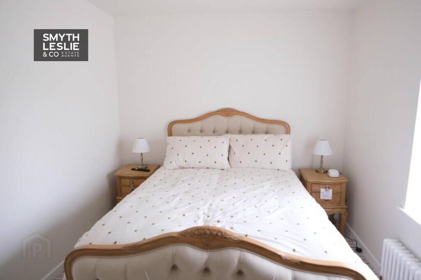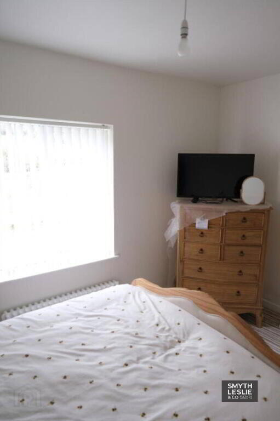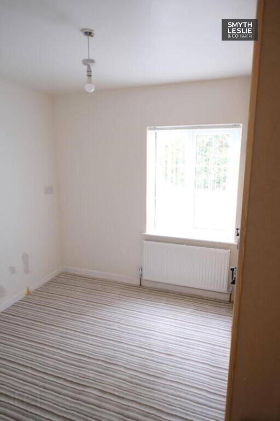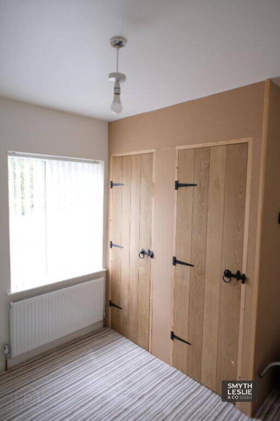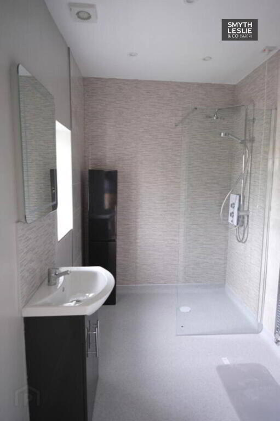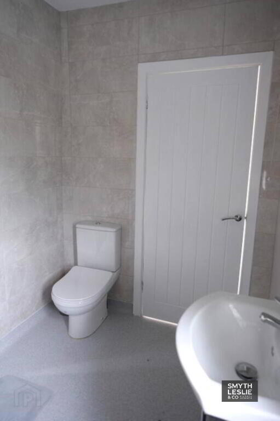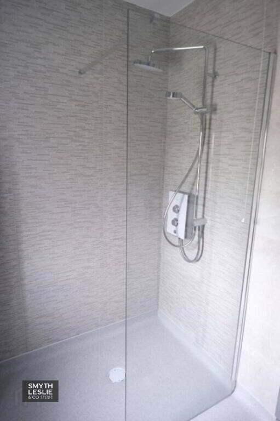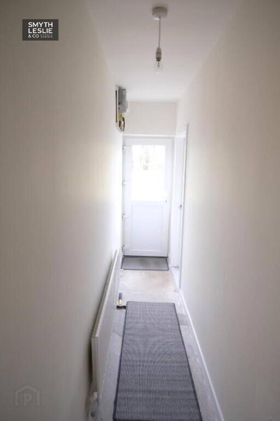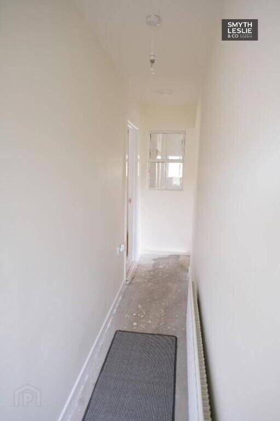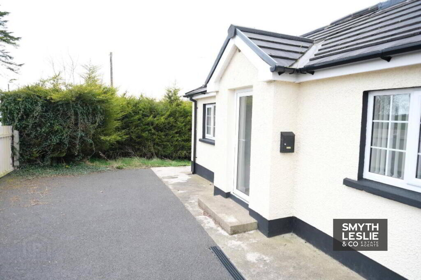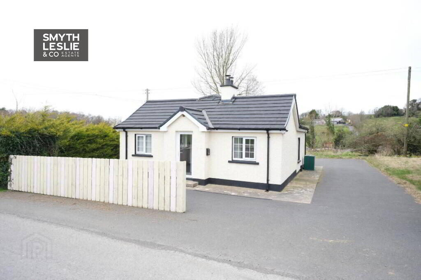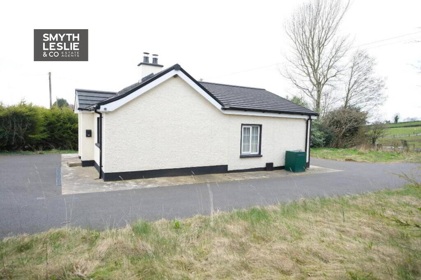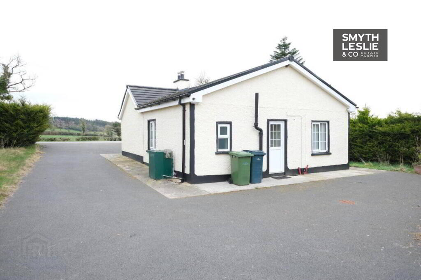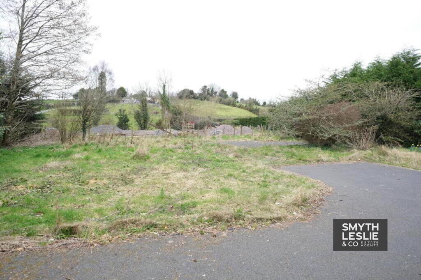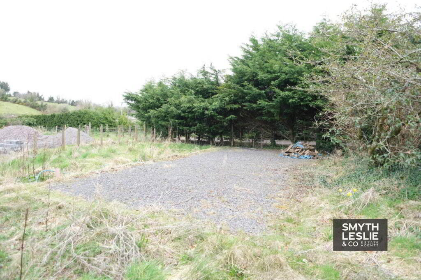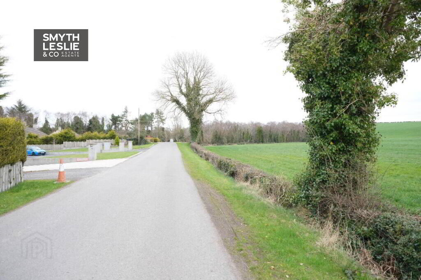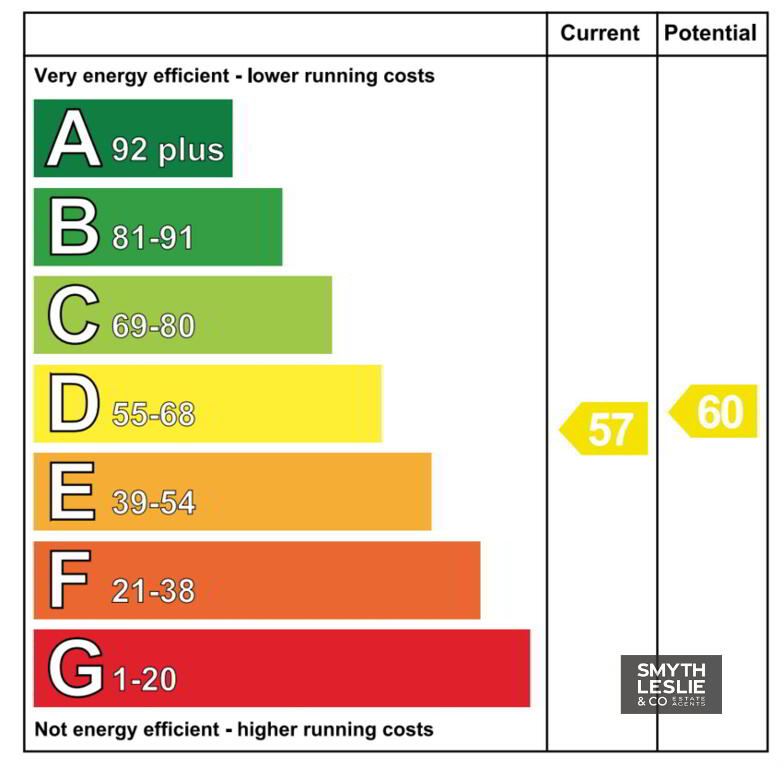
105 Rossfad Road, Ballinamallard
2 Bed Bungalow For Sale
Guide price £175,000
Print additional images & map (disable to save ink)
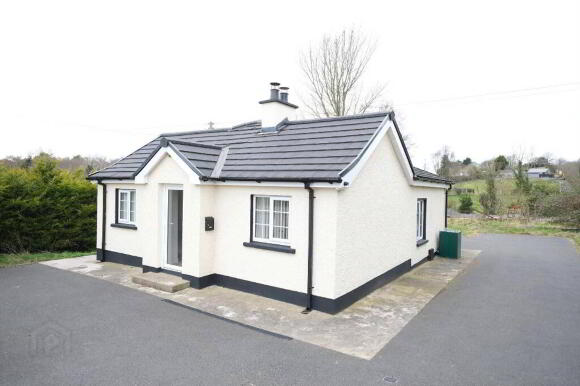
Telephone:
028 6632 0456View Online:
www.smythleslie.com/1005885Key Information
| Address | 105 Rossfad Road, Ballinamallard |
|---|---|
| Price | Guide price £175,000 |
| Style | Bungalow |
| Bedrooms | 2 |
| Receptions | 1 |
| Bathrooms | 1 |
| Heating | Oil |
| EPC Rating | D57/D60 |
| Status | For sale |
Features
- Oil Fired Central Heating
- PVC Double Glazing
- 2 Receptions (1 Optional 3rd Bedroom)
- Fully Fitted New Kitchen
- Brand New Wet Room/ Shower Room Facility
- Bright And Spacious Living Space Throughout
- Very Quirky, Homely Feel.
- Generous Garden With Potential For Further Expansion
- Within Very Pleasant Rural Surroundings
- Very Convenient To Main A47 Road
Additional Information
A Very Pleasantly Appointed Detached 2 Bedroom Bungalow Within Beautiful Countryside Surroundings, Just Off The Main Killadeas Road, Circa 6 Miles From Enniskillen.
We are pleased to offer for sale, this very well appointed and quirky detached bungalow, situated just a short distance off the main A47 Kiledeas Road, circa 6 Miles distant from Enniskillen Town Centre.
Having been refurbished internally to include installation of a new kitchen and shower room and sitting on a spacious level ground, this property will catch the attention of first-time buyers or retired people in particular. Viewings can be strongly recommended.
ACCOMMODATION COMPRISES
Entrance Hall: 10`0 x 3`0 With PVC exterior glazed door, tiled floor.
Living Room: 13`10 x 8`2 with brick surround fireplace, tiled hearth.
Family Room: 10`7 x 9`10
with space for stove interior window, opens onto
Kitchen/ Diner via archway.
Kitchen/ Diner: 22`0 x 5`10
with kitchen incorporating Belfast sink unit, full
range of high and low level cupboards, electric
hob and oven, extractor fan, integral dishwasher
and fridge.
Bedroom 1: 12`0 x 8`10
Plus 4`2 x 4`2
With TV point.
Bedroom 2: 10`0 x 9`2
including built in wardrobe, hotpress.
Shower room + wc combined: 9`0 x 5`9
With electric shower, wet room style floor,
fully tiled walls, spot lighting, vanity unit.
Rear Hallway: 16`1 x 2`8
With PVC exterior door
OUTSIDE:
Garden to front, side and rear. Tarmac driveway and parking area. Space to rear for large garage.
FOR FURTHER DETAILS PLEASE CONTACT THE SELLING AGENTS ON 02866320456.
Notice
Please note we have not tested any apparatus, fixtures, fittings, or services. Interested parties must undertake their own investigation into the working order of these items. All measurements are approximate and photographs provided for guidance only.
We are pleased to offer for sale, this very well appointed and quirky detached bungalow, situated just a short distance off the main A47 Kiledeas Road, circa 6 Miles distant from Enniskillen Town Centre.
Having been refurbished internally to include installation of a new kitchen and shower room and sitting on a spacious level ground, this property will catch the attention of first-time buyers or retired people in particular. Viewings can be strongly recommended.
ACCOMMODATION COMPRISES
Entrance Hall: 10`0 x 3`0 With PVC exterior glazed door, tiled floor.
Living Room: 13`10 x 8`2 with brick surround fireplace, tiled hearth.
Family Room: 10`7 x 9`10
with space for stove interior window, opens onto
Kitchen/ Diner via archway.
Kitchen/ Diner: 22`0 x 5`10
with kitchen incorporating Belfast sink unit, full
range of high and low level cupboards, electric
hob and oven, extractor fan, integral dishwasher
and fridge.
Bedroom 1: 12`0 x 8`10
Plus 4`2 x 4`2
With TV point.
Bedroom 2: 10`0 x 9`2
including built in wardrobe, hotpress.
Shower room + wc combined: 9`0 x 5`9
With electric shower, wet room style floor,
fully tiled walls, spot lighting, vanity unit.
Rear Hallway: 16`1 x 2`8
With PVC exterior door
OUTSIDE:
Garden to front, side and rear. Tarmac driveway and parking area. Space to rear for large garage.
FOR FURTHER DETAILS PLEASE CONTACT THE SELLING AGENTS ON 02866320456.
Notice
Please note we have not tested any apparatus, fixtures, fittings, or services. Interested parties must undertake their own investigation into the working order of these items. All measurements are approximate and photographs provided for guidance only.
-
Smyth Leslie & Co Limited

028 6632 0456

