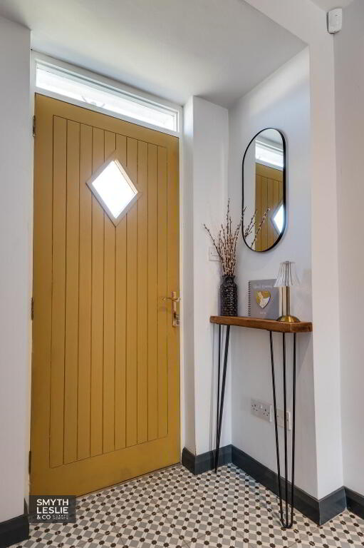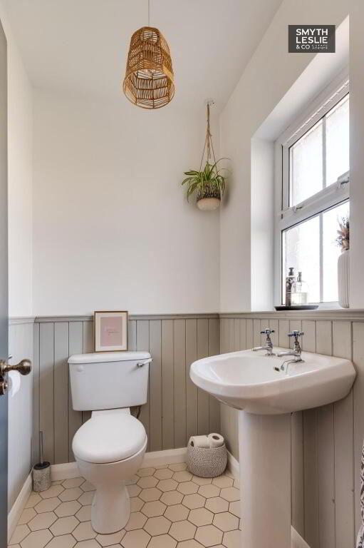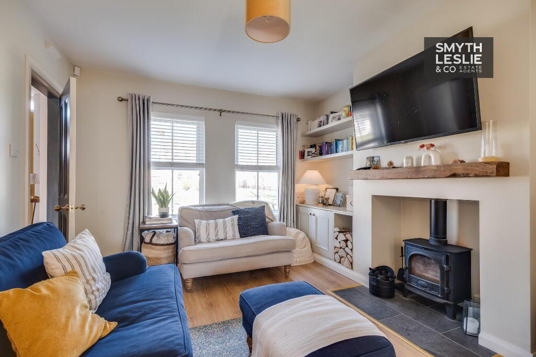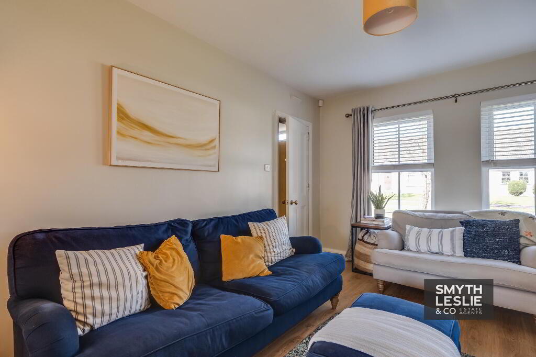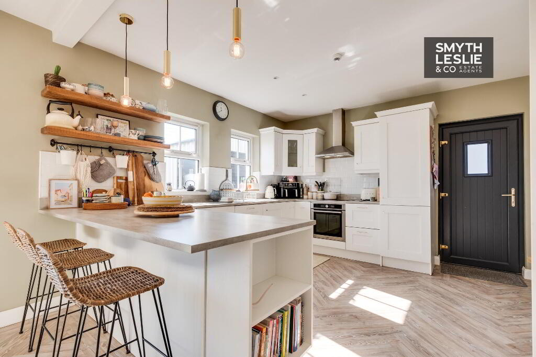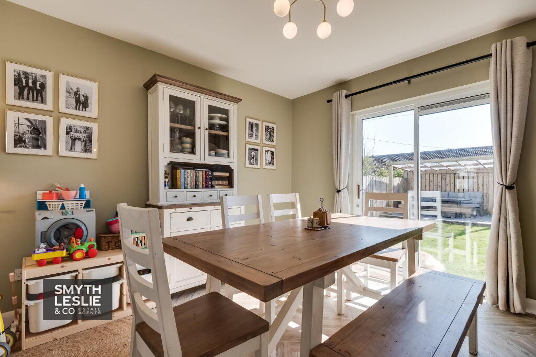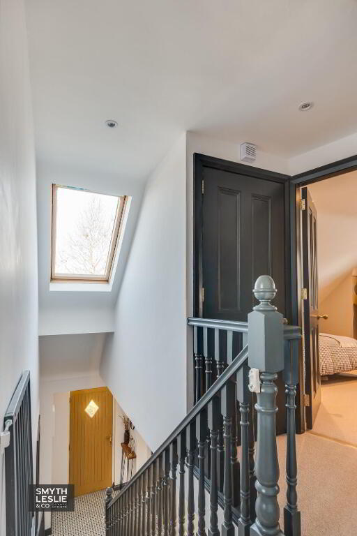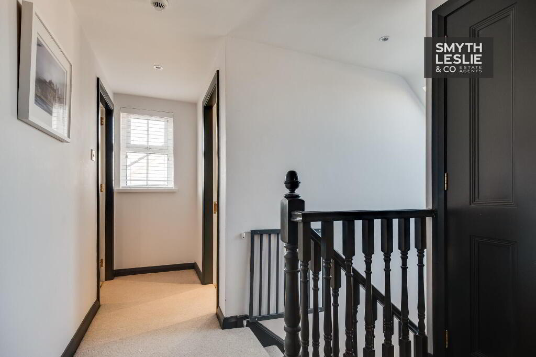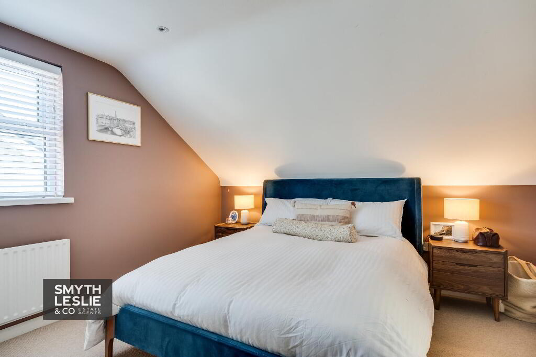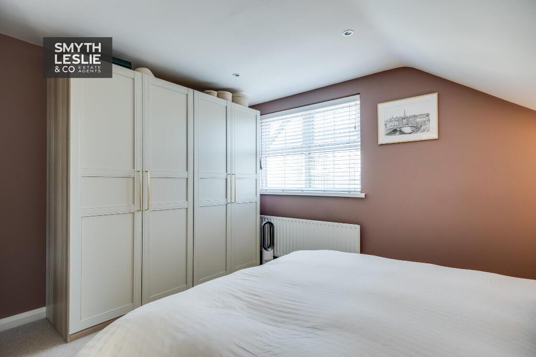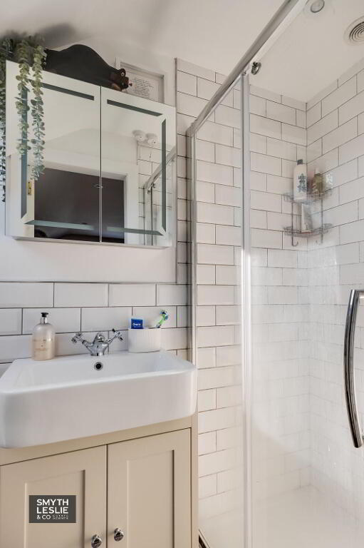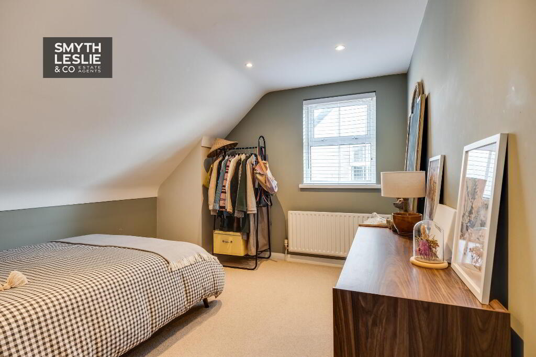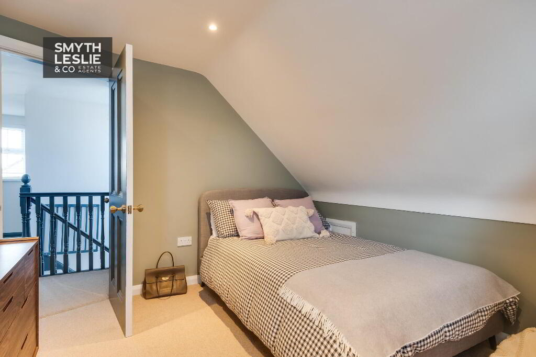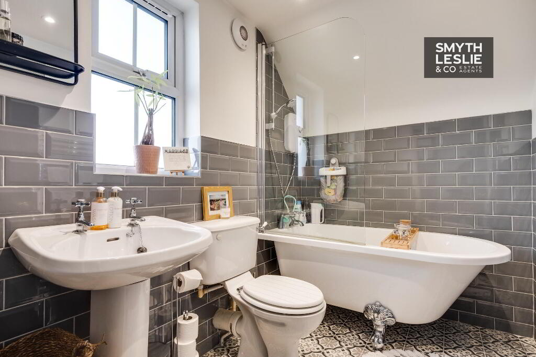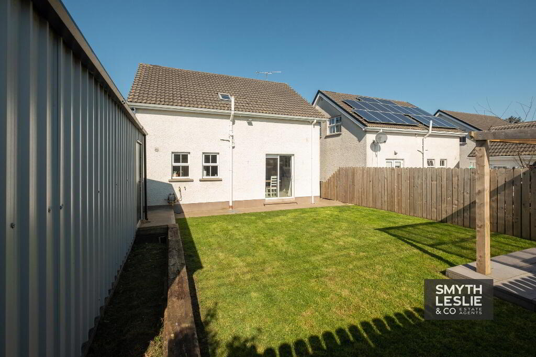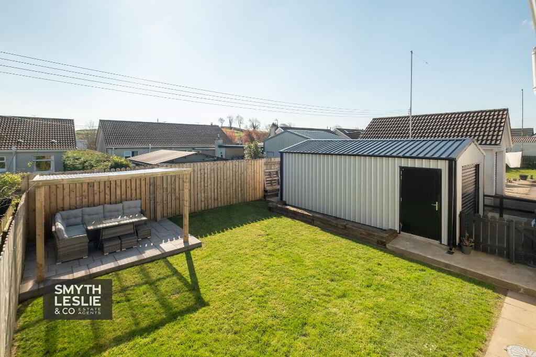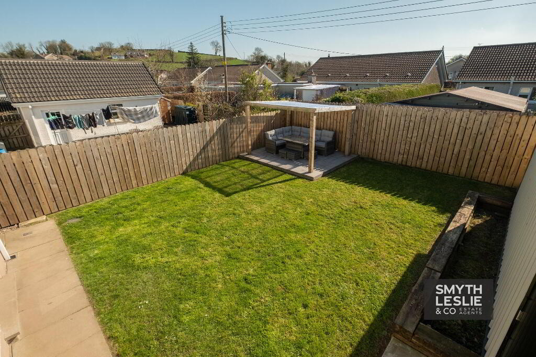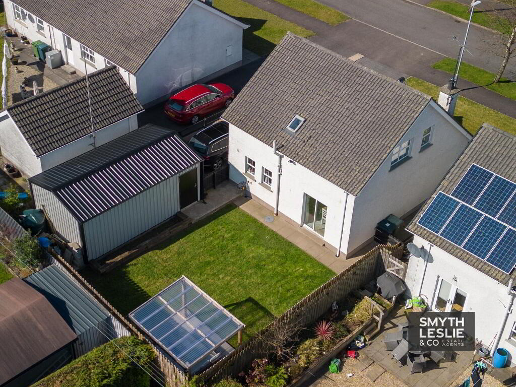
17 Laragh Lee, Laragh, Ballinamallard BT94 2JA
3 Bed Detached House For Sale
Sale Agreed £192,000
Print additional images & map (disable to save ink)
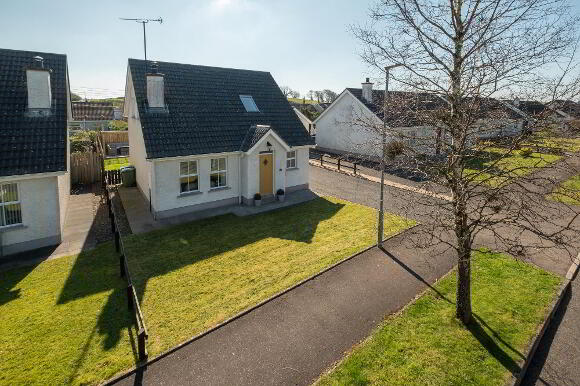
Telephone:
028 6632 0456View Online:
www.smythleslie.com/1007464An Exceptional Detached Chalet Residence That Offers A Very Special Property, So Beautifully Presented To Provide An Amazing Home.
Key Information
| Address | 17 Laragh Lee, Laragh, Ballinamallard |
|---|---|
| Price | Last listed at Guide price £192,000 |
| Style | Detached House |
| Bedrooms | 3 |
| Receptions | 2 |
| Bathrooms | 2 |
| Heating | Oil |
| EPC Rating | D62/D68 |
| Status | Sale Agreed |
Features
- Oil Fired Central Heating & PVC Double Glazing
- So Beautifully & Thoughtfully Presented
- Wonderful Interlinking Living Space
- Breathtaking Kitchen & Dining Area
- Open Onto A Wonderful Garden
- Covered Patio Area, For All Year Round
- Detached Garage
- Popular Semi Rural Location So Close To Enniskillen
- An Amazing Home That Offers Something Special
Additional Information
An Exceptional Detached Chalet Residence That Offers A Very Special Property, So Beautifully Presented To Provide An Amazing Home.
17 Laragh Lee is without a doubt an amazing property. Set within a popular semi rural location, convenient to the main road network and an easy commute to Enniskillen it is located in a popular area of County Fermanagh that affords a lovely life balance.
This exceptional detached chalet residence has been so thoughtfully and beautifully finished to provide the most amazing interior that includes interlinking living space featured around its breathtaking open Kitchen and Dining Space, with direct access on to a lovely, enclosed rear garden that includes a covered patio area for all year round.
Exceptional and amazing are the perfect words to describe this beautiful home.
ACCOMMODATION COMPRISES
GROUND FLOOR:
Entrance Hall:16'9 x 6'1
Panelled exterior door with glazed inset, decorative floor tiled, recessed lighting.
Toilet:5’6 x 4’2
Wc & whb, tongue & groove panelling, tiled floor.
Lounge:14'6 x 11'4
Open hearth with multifuel stove, tiled hearth, laminate floor, fitted cabinet and wall shelving, glazed door to Dining Area.
Open Plan Kitchen & Dining Area: 23'11 x 12'5
Modern fitted Kitchen with an excellent range of high and low level units, peninsula unit with breakfast bar lip and fitted shelving, integrated hob, oven and grill, dishwasher and fridge freezer, stainless steel sink unit, extractor fan hood, tiled splash, wood affect tiled floor, recessed lighting, sliding patio door to rear garden, PVC exterior door with glazed inset.
Utility Room:9'9 x 5'6
Fitted high and low level units, stainless steel sink unit, plumbed for washing machine, wood affect tiled floor, tiled splash back.
FIRST FLOOR:
Landing: 9'1 x 3'2 & 6'6 x 4'5
Hotpress.
Principal Bedroom: 12'5 x 11'4
Fitted 2 no. double wardrobes, recessed lights.
Ensuite: 8'9 x 3'2
White suite, step in shower cubicle with electric shower, tied floor and walls, recessed lighting, heated towel rail, recessed lights.
Bedroom (2): 11'5 x 10'3
Recessed lights.
Bedroom (3): 8'10 x 8'6
Recessed lights.
Bathroom: 7'10 x 5'6
White suite including feature bath with electric shower over and shower screen, recessed lights, tiled floor and splash back.
OUTSIDE:
Tarmacadam driveway to front and side. Garden to front, enclosed garden to rear including lawn and covered patio area.
Garage:22'11 x 13'2
Roller door access.
Rateable Value: £115,000
Equates to £1,065.48
FOR FURTHER DETAILS PLEASE CONTACT THE SELLING AGENTS ON (028) 66320456
-
Smyth Leslie & Co Limited

028 6632 0456

