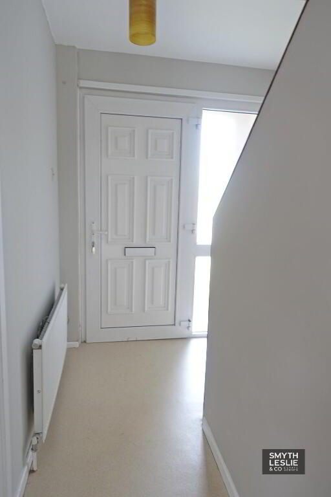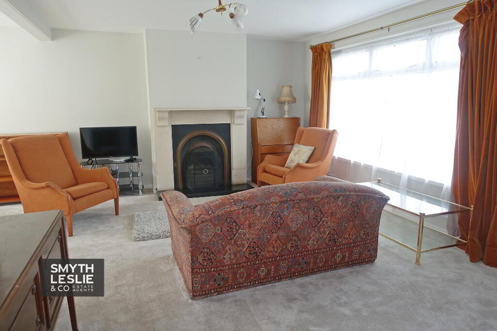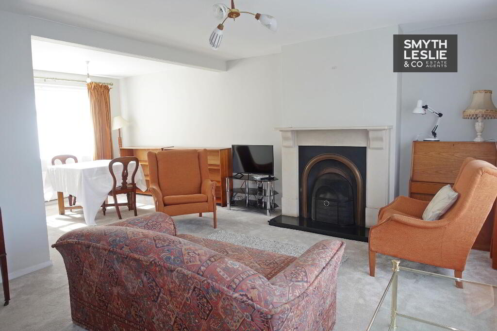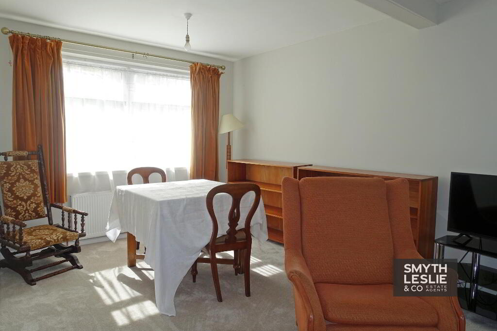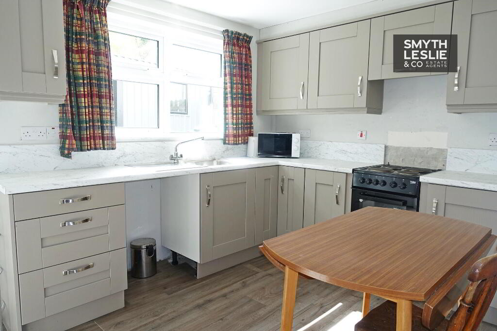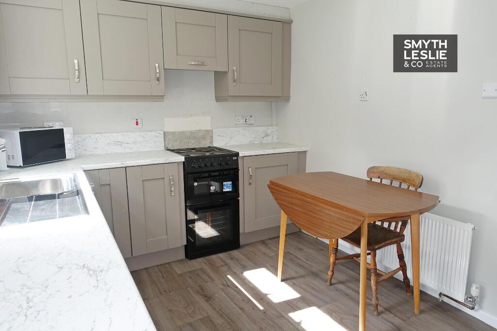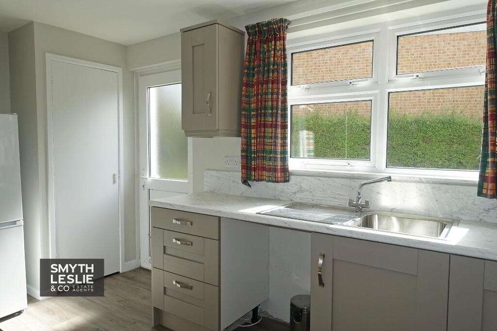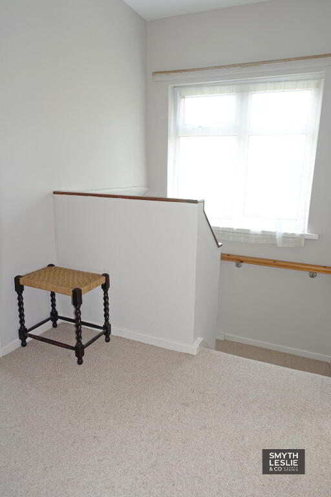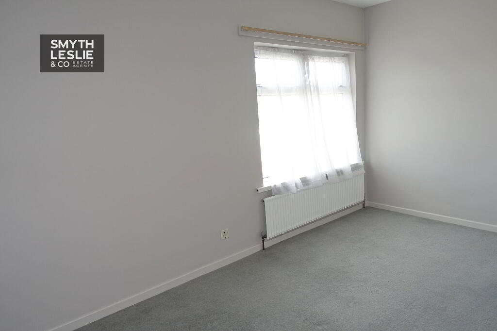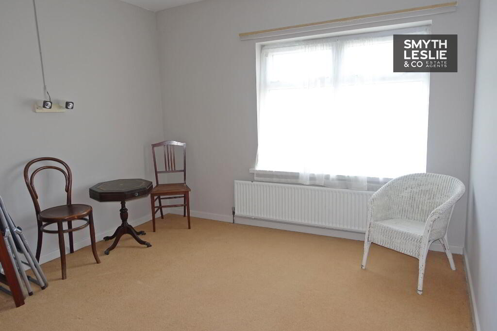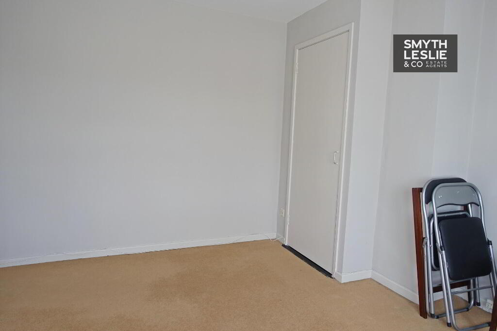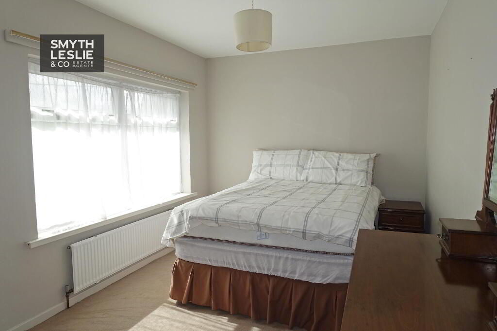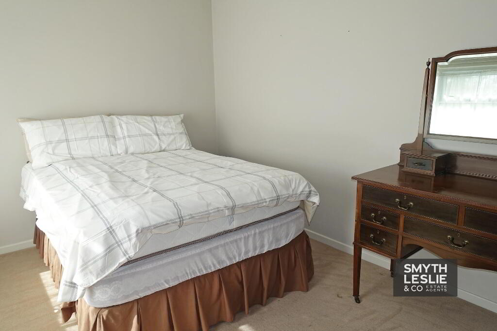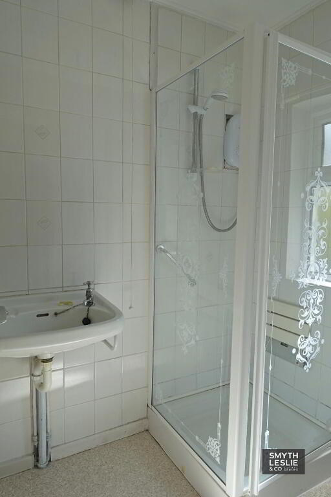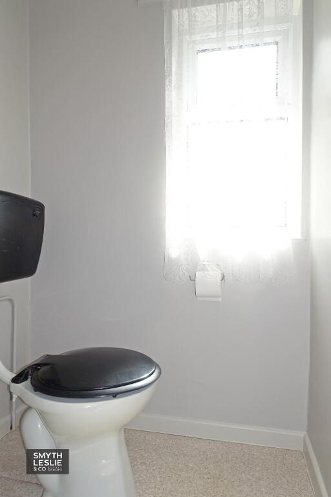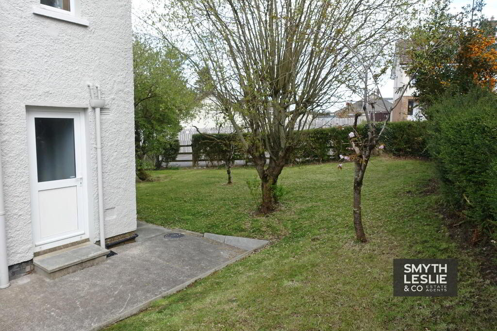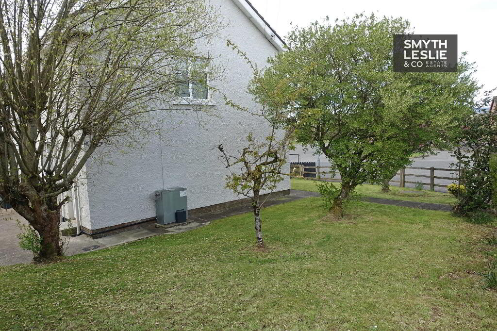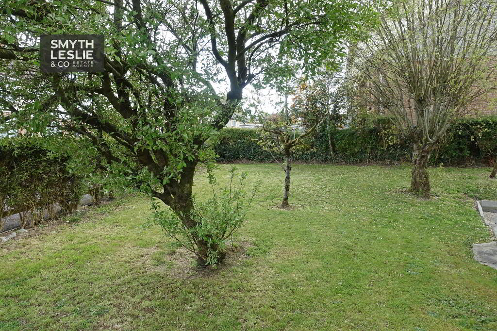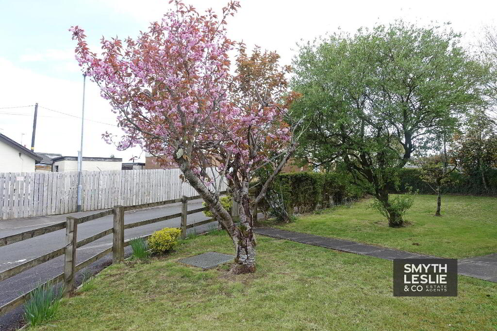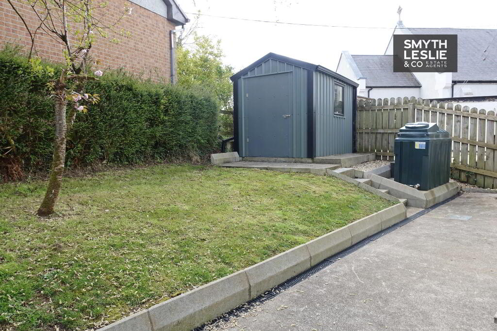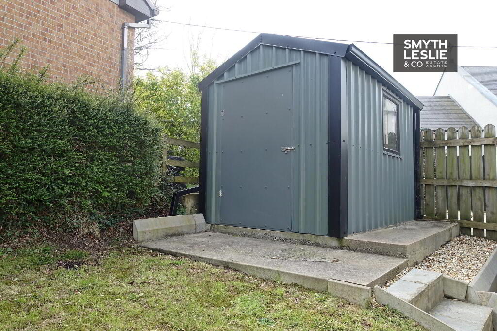
2 Knockmore Park, Derrygonnelly BT93 6FY
3 Bed Semi-detached House For Sale
Sale Agreed £118,000
Print additional images & map (disable to save ink)
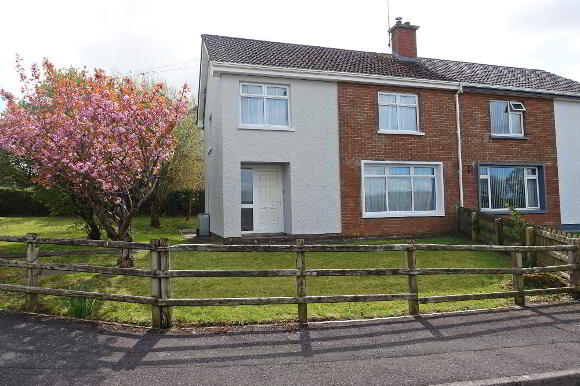
Telephone:
028 6632 0456View Online:
www.smythleslie.com/1010543Key Information
| Address | 2 Knockmore Park, Derrygonnelly |
|---|---|
| Price | Last listed at Price from £118,000 |
| Style | Semi-detached House |
| Bedrooms | 3 |
| Receptions | 2 |
| Bathrooms | 1 |
| Heating | Oil |
| EPC Rating | D55/D63 |
| Status | Sale Agreed |
Features
- OFCH & PVC Double Glazing
- Thoughtfully Maintained Throughout
- Open Plan Lounge & Dining Area
- Attractively Sized Bedroom Accommodation
- Excellent Corner Position
- Mature Garden & Convenient On Street Parking
- Short Walk to Derrygonnelly Main Street & Local Amenities
- Has Been A Lovely Family Home
- Perfect Edge of Village & Country Living
Additional Information
Perfectly positioned on the edge of Derrygonnelly village, this wonderful semi detached 2 storey residence has remained in the same family since its original construction, offering a lovely home for 2 generations.
Set on a corner site, on mature grounds, a short walk to Derrygonnelly’s Main Street and local amenities, this standout semi detached home has been thoughtfully maintained over the years, with its open plan Lounge and Dining Area as well as its deceptively spacious Bedroom accommodation. A lovely home for so many years, it provides the opportunity for anyone searching for a home life in a location that affords the ideal balance of edge of village and country living.
ACCOMMODATION DETAILS:
GROUND FLOOR:
Entrance Hall:10’7 x 5’11 & 3’2 x 2’7
PVC exterior door, glazed side screen, cloaks area.
Open Plan Lounge & Dining Room:
Lounge:17’8 x 12’5
Marble fireplace surround, cast iron inset, granite hearth.
Dining Room: 9’6 x 9’2
Kitchen: 14’2 x 8’8
Fitted high & low level kitchen units, s.s sink unit, extractor fan hood, PVC exterior door with glazed inset, larder cupboard.
FIRST FLOOR:
Landing: 8’11 x 4’4
Hotpress.
Bedroom (1): 12’4 x 10’1 & 4’11 x 2’11
Built in wardrobe.
Bedroom (2): 12’9 x 8’9 & 2’11 x 2’
Built in wardrobe.
Bedroom (3): 13’10 x 8’11
Built in wardrobe
Shower Room: 5’7 x 4’7
White suite, step in shower cubicle with electric shower, tiled splash back
Toilet:4’1 x 3’
Wc.
OUTSIDE:
Aluminium Garden Shed:10’ x 6’8
Corner position offering mature grounds including lawn to front, rear and side, mature shrubs and trees, concrete area to rear.
Rateable Value: £80,000
Equates to £741.20
FOR FURTHER DETAILS PLEASE CONTACT THE SELLING AGENTS ON (028) 66320456
-
Smyth Leslie & Co Limited

028 6632 0456
Photo Gallery

