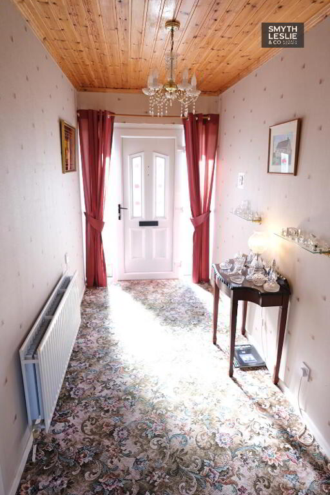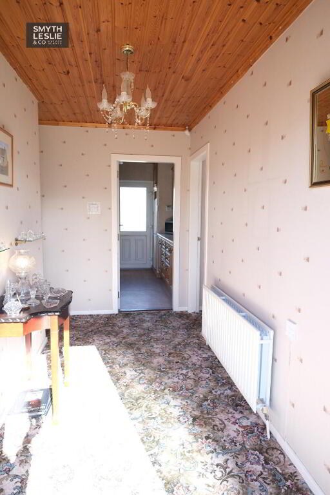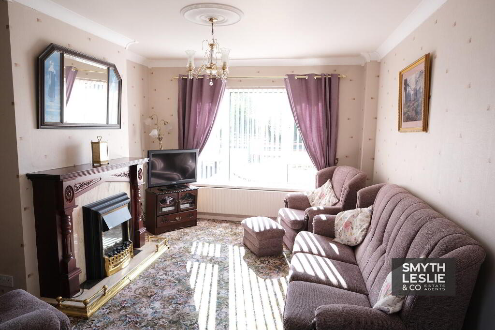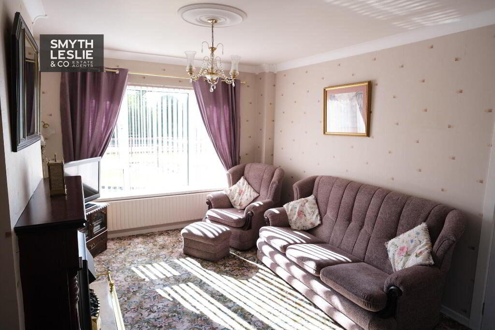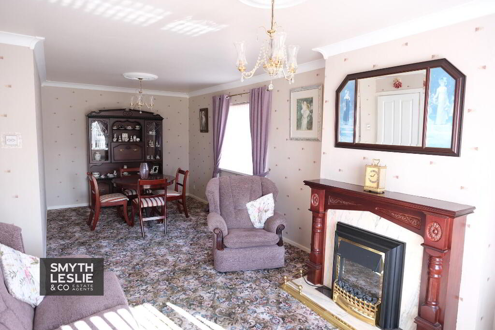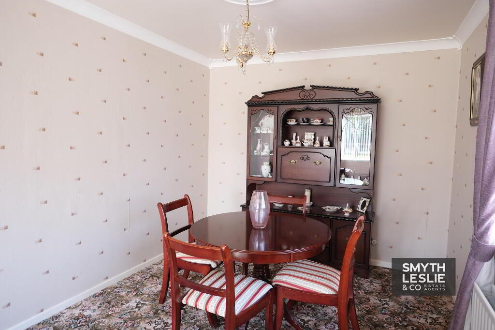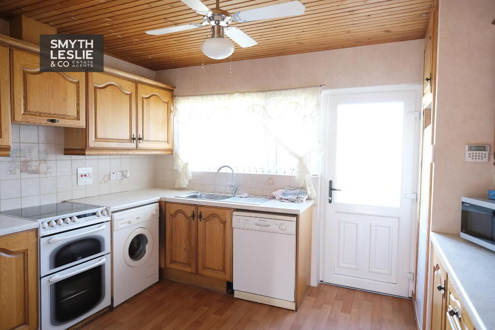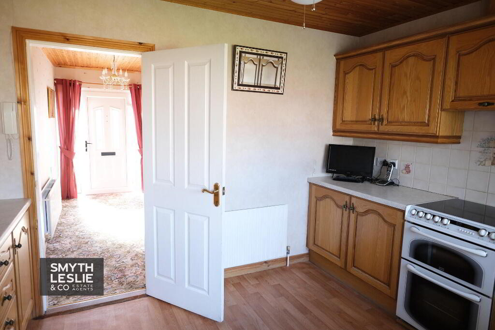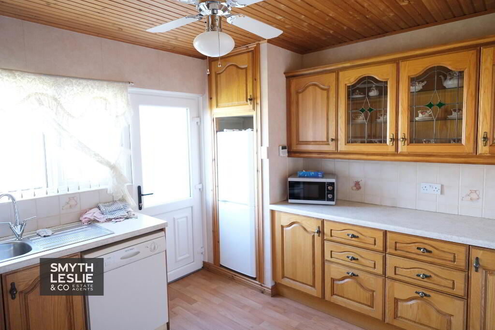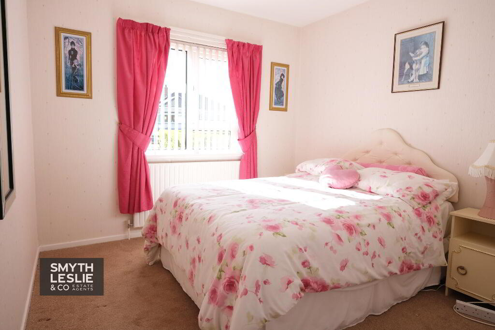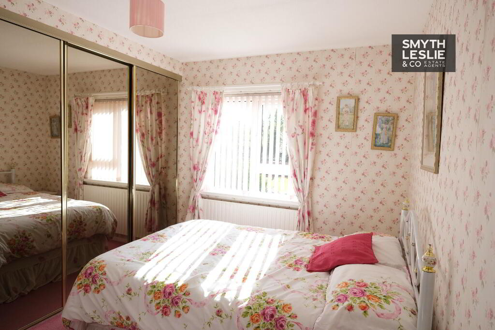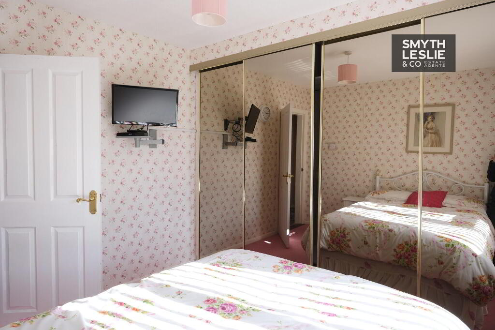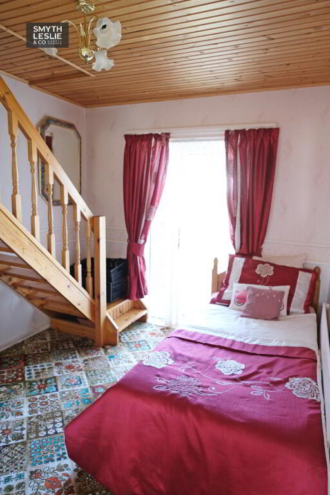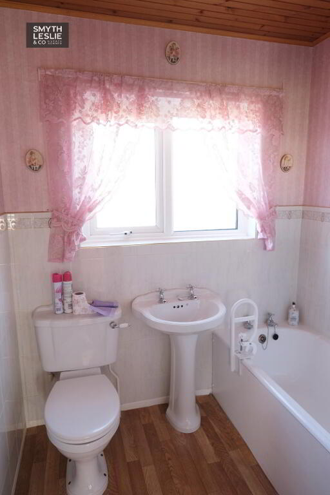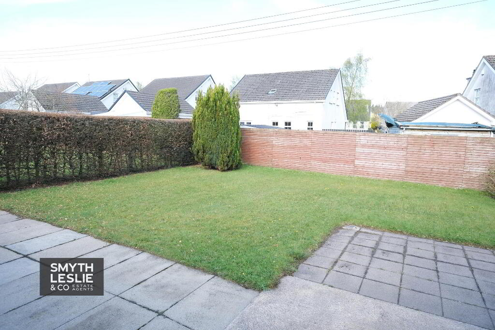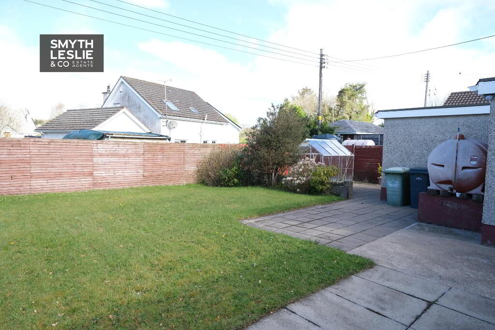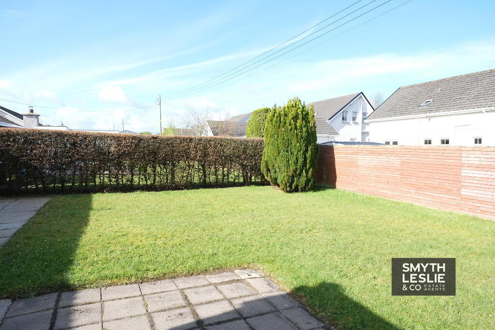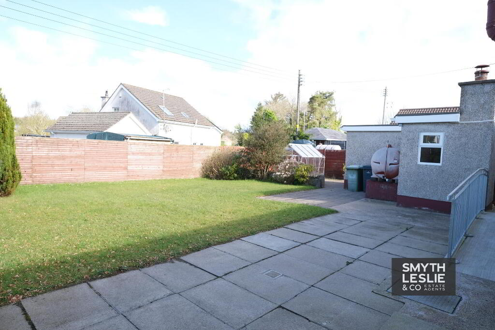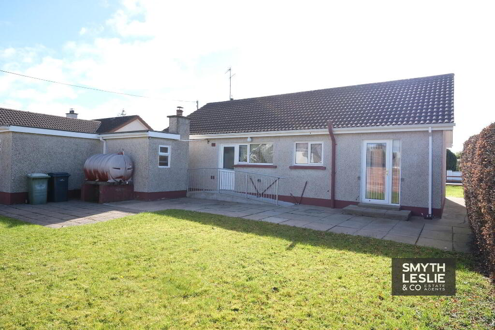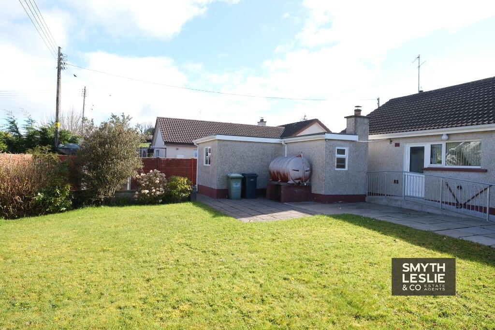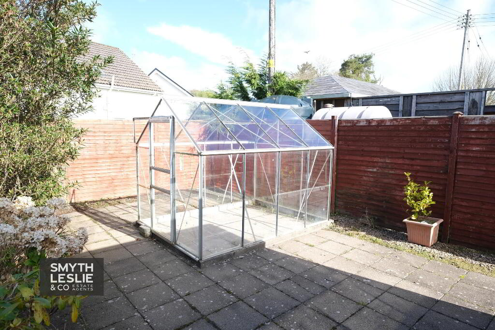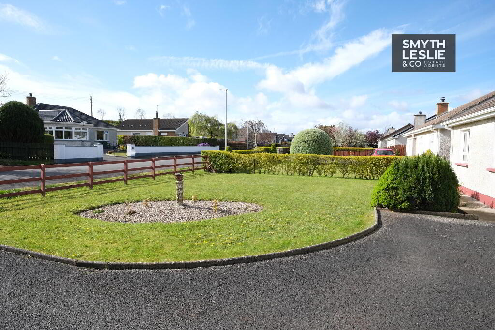
30 Tullyavey Road, Ballinamallard BT94 2JT
3 Bed Detached Bungalow For Sale
SOLD
Print additional images & map (disable to save ink)
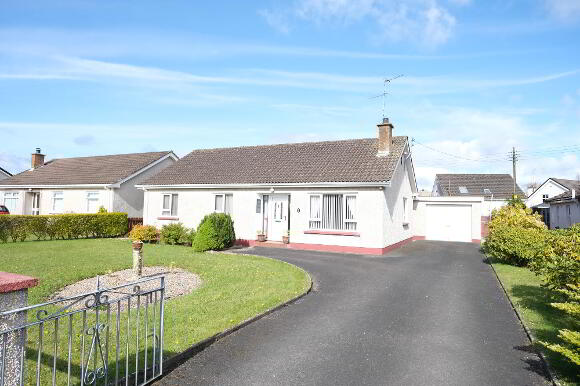
Telephone:
028 6632 0456View Online:
www.smythleslie.com/1010933Key Information
| Address | 30 Tullyavey Road, Ballinamallard |
|---|---|
| Style | Detached Bungalow |
| Bedrooms | 3 |
| Receptions | 1 |
| Bathrooms | 1 |
| Heating | Oil |
| Status | Sold |
Features
- Oil Fired Central Heating
- PVC Double Glazing
- Super Sized Open Plan Living Room/Dining Room
- Fully Fitted Kitchen
- Spacious And Cosy Living Space
- Very Well Maintained And Presented
- Generous Level Gardens To Front And Rear
- Detached Garage And Utility Store
- Within Much Sought After Location
- Convenient Driving Distance From Enniskillen
- Close To Many Local Attractions And Amenities
Additional Information
A Very Well Appointed Detached 3 Bedroom Bungalow With Garage In A Most Pleasant Location Within Easy Commuting Distance From Enniskillen.
This cosy, neatly presented and maintained 3 bedroom bungalow sits on a generous, level site within the popular Laragh area, very convenient to the main A47 Road and Enniskillen town, with all associated local facilities and amenities.
This bungalow will undoubtedly catch the attention and imagination of a range of prospective purchasers, including retired persons and first time buyers - viewing can be strongly recommended.
ACCOMMODATION COMPRISES
Entrance Hall: 12'9 x 5'6 plus 15'4 x 2'10
with PVC exterior door, side glazing, timber ceiling, hotpress, telephone point.
Living Room/Dining Room: 24'0 x 10'10
with timber surround fireplace, marble effect inset and hearth, TV point, coving, corniced centrepiece, dimmer switch control.
Kitchen: 11'10 x 9'10
with stainless steel sink unit, full range of high and low level cupboards, tiled in between, electric cooker, extractor fan, dishwasher, plumbed for washing machine, timber ceiling, PVC exterior door.
Bedroom (1): 10'4 x 9'5
with single built in wardrobe, overhead storage.
Bedroom (2): 10'3 x 8'6
with built in sliderobes.
Bedroom (3): 10'0 x 9'0
including steps up to attic/storage area, PVC exterior glazed door accessing rear garden, built in wardrobe with overhead storage, dado rail, pine ceiling.
Bathroom & wc combined: 9'10 x 6'5 (at widest point)
with 3 piece white suite, half tiled walls, pine ceiling, spot lighting lino floor.
Outside
Garage: 17'0 x 11'0 (external measurements)
with roller door, light and power points, Boiler room/utility store 9'11 x 6'0 with drawers and shelving, oil fired boiler unit.
Neat level gardens laid in lawn to front and rear. Extensive paved/patio area to rear, greenhouse. Perimeter fencing to side and rear, mature hedge to side. Tarmac driveway and vehicular parking to front and side.
Viewing Strictly By Appointment Only Through Selling Agent On 028 66320456
-
Smyth Leslie & Co Limited

028 6632 0456

