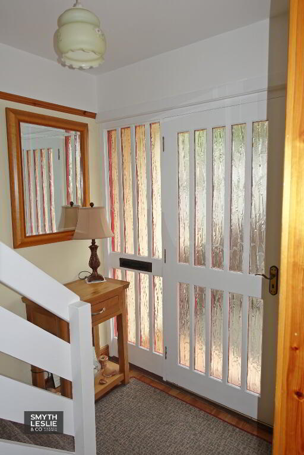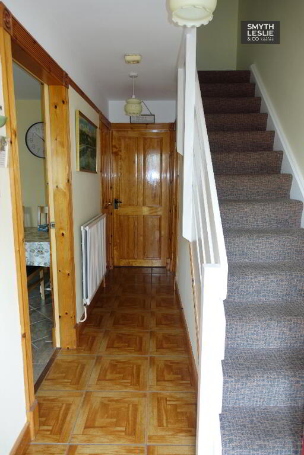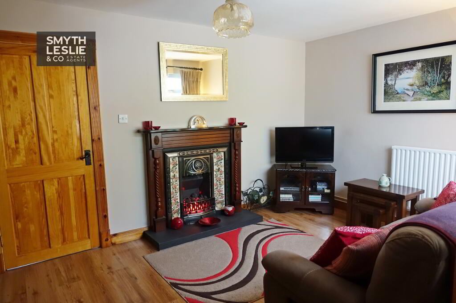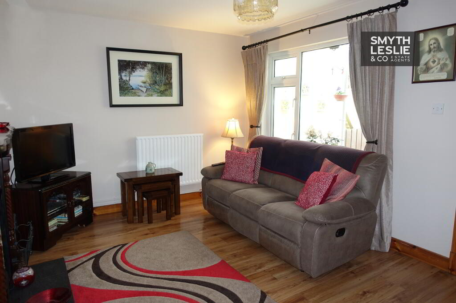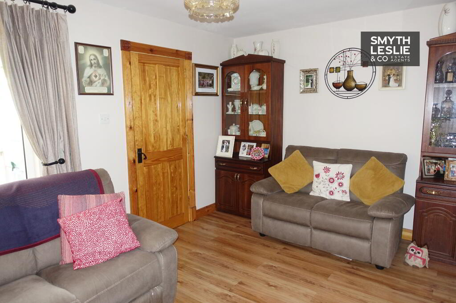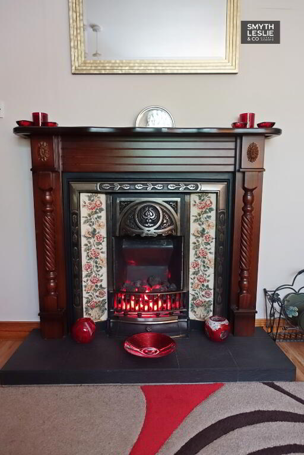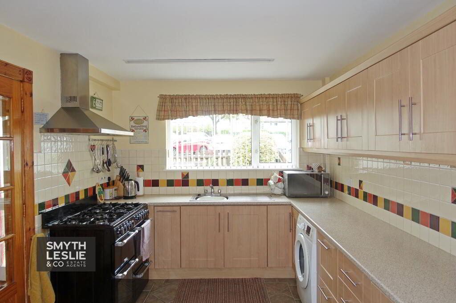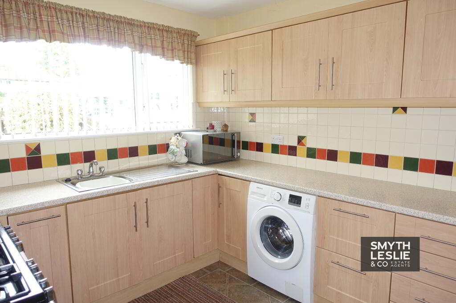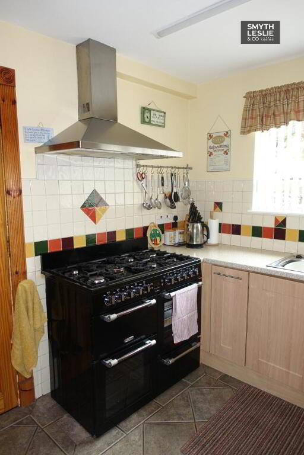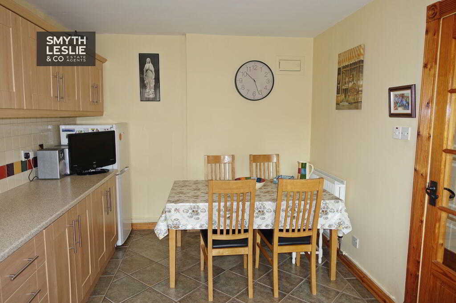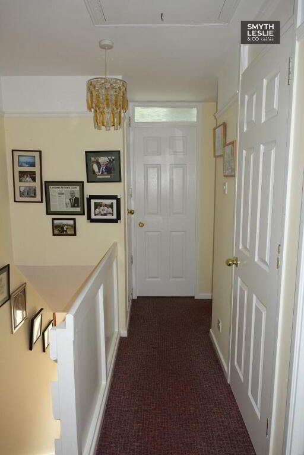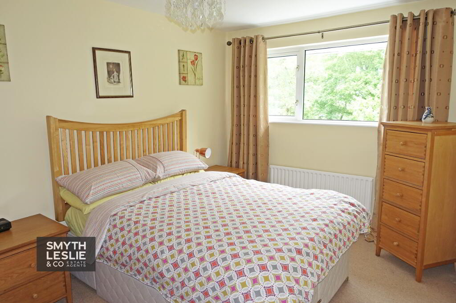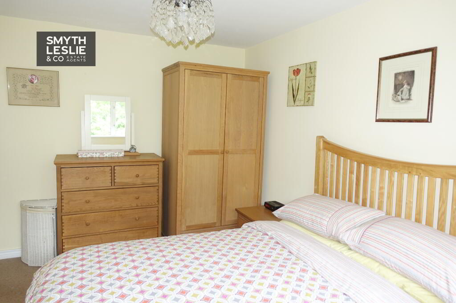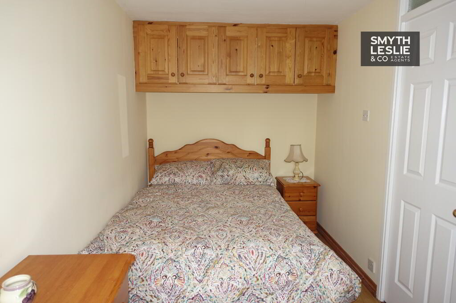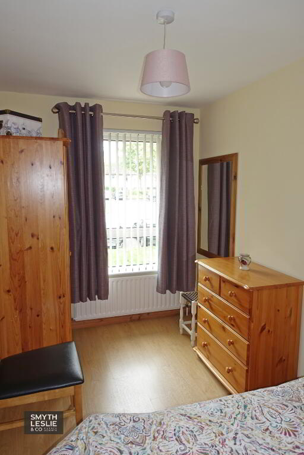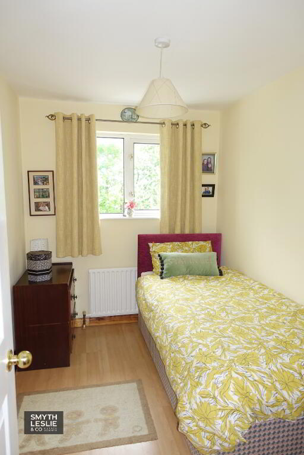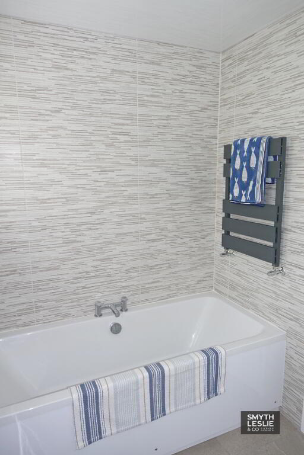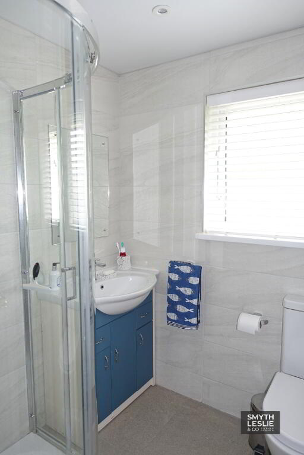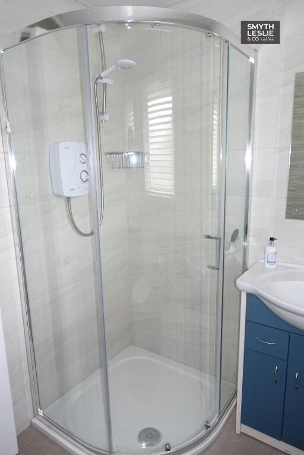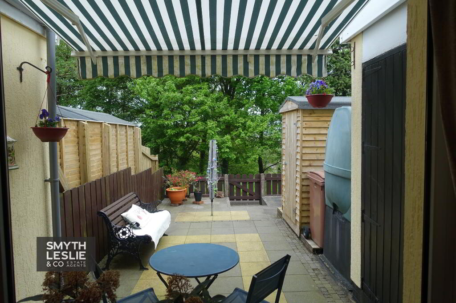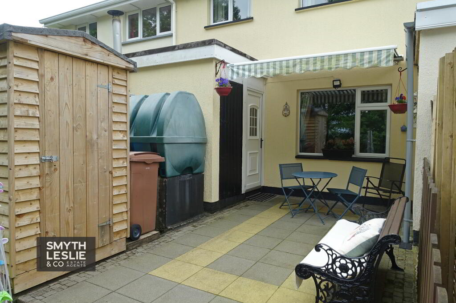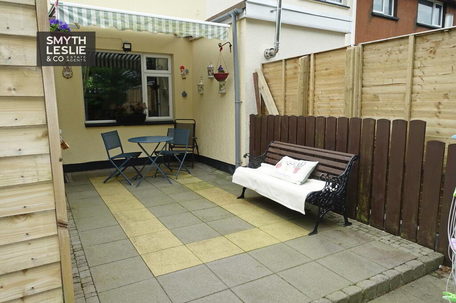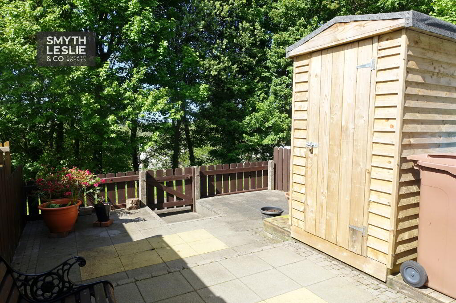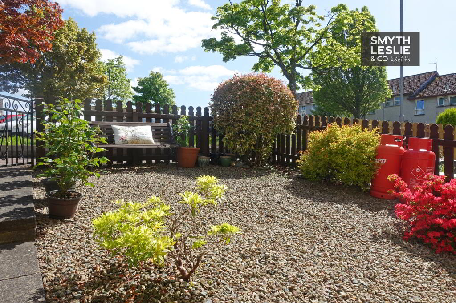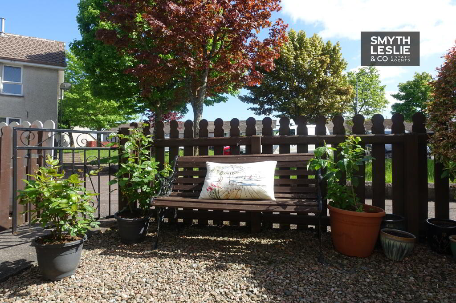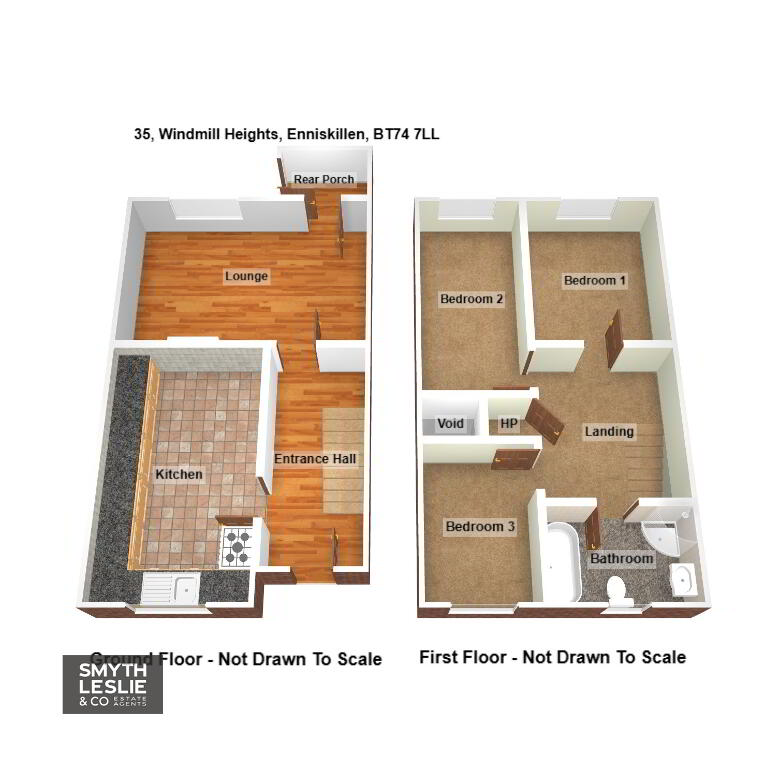
35 Windmill Heights, Enniskillen BT74 7LL
3 Bed Mid-terrace House For Sale
Sale Agreed £107,500
Print additional images & map (disable to save ink)
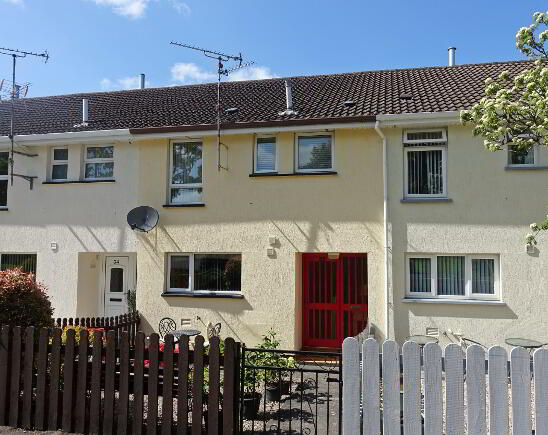
Telephone:
028 6632 0456View Online:
www.smythleslie.com/1013534An Excellent Mid Terrace Townhouse & Wonderful Home, Set In A Choice Position Surrounded By Maturity, Within A Popular Residential Area
Key Information
| Address | 35 Windmill Heights, Enniskillen |
|---|---|
| Price | Last listed at Guide price £107,500 |
| Style | Mid-terrace House |
| Bedrooms | 3 |
| Receptions | 1 |
| Bathrooms | 1 |
| Heating | Oil |
| EPC Rating | E50/C71 |
| Status | Sale Agreed |
Features
- OFCH & PVC Double Glazing
- Finished To Provide A Lovely Home
- Very Thoughtfully Maintained
- Lounge Overlooking Amenity Space
- Landscaped Outdoor Space
- Popular Residential Area
- A Lovely Home In A Choice Position
Additional Information
An Excellent Mid Terrace Townhouse & Wonderful Home, Set In A Choice Position Surrounded By Maturity, Within A Popular Residential Area
35 Windmill Heights has remained with the same family for so many years to provide a lovely home.
Set in a choice position within Windmill Heights, a position that affords views of the local green space that has matured over the years to provide a lovely backdrop, this mid terrace townhouse has been thoughtfully finished to provide an interior so full of warmth, further complimented by its landscaped garden including private garden to the rear. This has been a lovely family home and provides an opportunity for someone looking for home with that something extra.
ACCOMMODATION DETAILS:
GROUND FLOOR:
Entrance Hall: 13’10” x 6’
Tiled floor, hardwood exterior door with glazed inset, under stairs storage, storage cupboard.
Lounge: 15’10 x 10’5”
Solid wood fireplace surround, laminate flooring.
Kitchen: 15’10” x 9’5”
Fitted kitchen with a range of high & low level units, extractor fan hood, stainless steel sink unit, tiled floor & splash back, plumbed for washing machine, glazed door to Entrance Hall.
Rear Entrance Porch: 6’ x 3’8”
PVC exterior door with glazed inset, tiled floor, opens onto private rear garden.
FIRST FLOOR:
Landing: 7’10” x 5’11” & 5’7” x 2’11”
Including stairwell, hotpress & storage cupboard.
Bedroom (1): 12’11” x 8’10”
Bedroom (2): 13’10” x 6’9”
Laminate flooring.
Bedroom (3): 10’ x 6’9”
Laminate flooring.
Bathroom: 8’9” x 5’7”
Refurbished to provide a modern white suite , step in shower cubicle with electric shower, fully tiled walls, heated towel rail.
OUTSIDE:
Landscaped garden to front. Paved patio area to rear with west facing aspect and yard space. Pedestrian access to rear.
Fuel store with OFCH boiler.
Rateable Value: £ 67,500 equates to £ 625.39 for 2025/26
VIEWINGS STRICTLY BY APPOINTMENT WITH THE SELLING AGENTS TEL: (028) 66320456
-
Smyth Leslie & Co Limited

028 6632 0456
Photo Gallery

