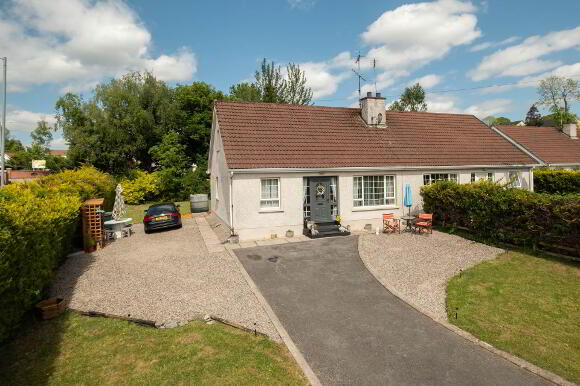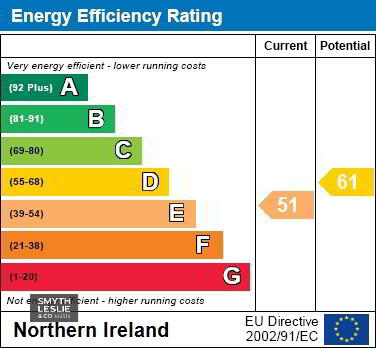
2 Silverstream Court, Enniskillen BT74 4BE
3 Bed Retirement Home For Sale
Sale Agreed £168,000
Print additional images & map (disable to save ink)

Telephone:
028 6632 0456View Online:
www.smythleslie.com/1017702Key Information
| Address | 2 Silverstream Court, Enniskillen |
|---|---|
| Price | Last listed at Guide price £168,000 |
| Style | Retirement Home |
| Bedrooms | 3 |
| Receptions | 1 |
| Bathrooms | 1 |
| Heating | Oil |
| EPC Rating | E51/D61 |
| Status | Sale Agreed |
Features
- Oil Fired Central Heating & PVC Double Glazing
- Thoughtfully Finished Interior
- Excellent Open Plan Kitchen & Dining Area
- Bedroom Accommodation To 2 Floors
- Living Space Opens Onto Private Garden
- Excellent Corner Site Offering Significant & Private Grounds
- Increasingly Popular Location
- A Lovely Residence With That Something Special
Additional Information
2 Silverstream Court is a chalet residence that offers something special. Set on an excellent corner site, this lovely home has been very thoughtfully and individually finished with its interconnecting living space including open plan Kitchen and Dining Area opening on to wonderful and very private outdoor space, providing so many features, all set within an increasingly popular area of Enniskillen, convenient to the main road network and what the town offers. A lovely home that features so much.
ACCOMMODATION DETAILS:
GROUND FLOOR:
Entrance Hall: 16`7`x 5`11`
PVC exterior door with glazed inset, glazed side screen, laminate flooring, space for under stairs work station.
Lounge: 16 x 11`9`
Traditional fireplace surround, granite inset & hearth, laminate flooring, ceiling cornice & centrepiece, glazed door to Dining Room & glazed side screens.
Dining Room: 11`8` x 8`1`
Sliding patio door, open plan to Kitchen.
Kitchen: 15` x 8`
Modern fitted kitchen with a range of high & low level units, integrated hob, oven & grill, glazed splash back, utility store plumbed for washing machine.
Bedroom (3): 9`8` x 8`5`
Bathroom: 8`5` x 6`
Modern white suite with vanity unit, step in shower cubicle with thermostatic controls, wc with push button flush, tiled floor & half tiled walls, heated towel rail.
FIRST FLOOR:
Landing: 3`1` x 2`11`
Hotpress.
Bedroom (1): 14`8` x 13`6`
Laminate flooring.
Bedroom (2): 13`6` x 8`4`
OUTSIDE:
Tarmacadam driveway and extended gravel parking area. Spacious and private garden to front including mature hedging and lawn. Private rear garden with mature trees, hedging and lawn, paved patio area.
Rateable Value: £95,000, equates to £919 for 2025/26
FOR FURTHER DETAILS PLEASE CONTACT THE SELLING AGENTS ON (028) 66320456
Notice
Please note we have not tested any apparatus, fixtures, fittings, or services. Interested parties must undertake their own investigation into the working order of these items. All measurements are approximate and photographs provided for guidance only.
ACCOMMODATION DETAILS:
GROUND FLOOR:
Entrance Hall: 16`7`x 5`11`
PVC exterior door with glazed inset, glazed side screen, laminate flooring, space for under stairs work station.
Lounge: 16 x 11`9`
Traditional fireplace surround, granite inset & hearth, laminate flooring, ceiling cornice & centrepiece, glazed door to Dining Room & glazed side screens.
Dining Room: 11`8` x 8`1`
Sliding patio door, open plan to Kitchen.
Kitchen: 15` x 8`
Modern fitted kitchen with a range of high & low level units, integrated hob, oven & grill, glazed splash back, utility store plumbed for washing machine.
Bedroom (3): 9`8` x 8`5`
Bathroom: 8`5` x 6`
Modern white suite with vanity unit, step in shower cubicle with thermostatic controls, wc with push button flush, tiled floor & half tiled walls, heated towel rail.
FIRST FLOOR:
Landing: 3`1` x 2`11`
Hotpress.
Bedroom (1): 14`8` x 13`6`
Laminate flooring.
Bedroom (2): 13`6` x 8`4`
OUTSIDE:
Tarmacadam driveway and extended gravel parking area. Spacious and private garden to front including mature hedging and lawn. Private rear garden with mature trees, hedging and lawn, paved patio area.
Rateable Value: £95,000, equates to £919 for 2025/26
FOR FURTHER DETAILS PLEASE CONTACT THE SELLING AGENTS ON (028) 66320456
Notice
Please note we have not tested any apparatus, fixtures, fittings, or services. Interested parties must undertake their own investigation into the working order of these items. All measurements are approximate and photographs provided for guidance only.
-
Smyth Leslie & Co Limited

028 6632 0456

