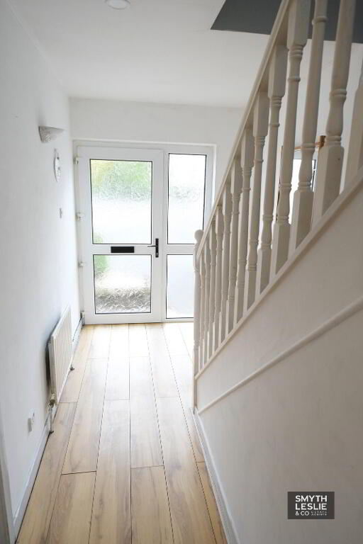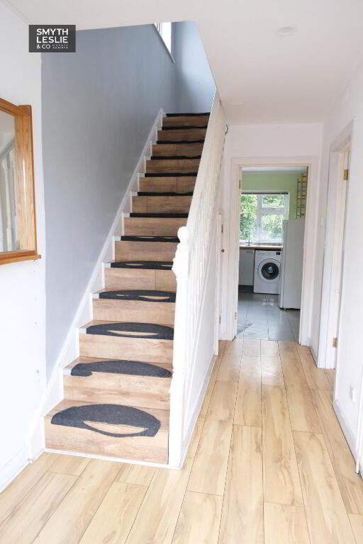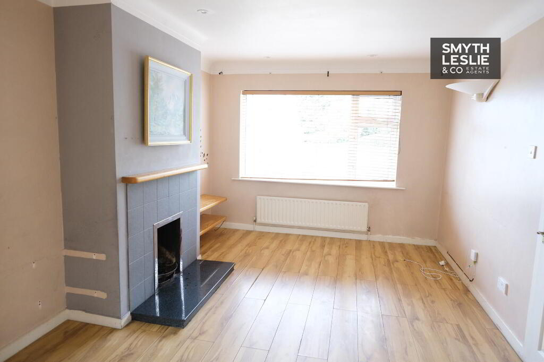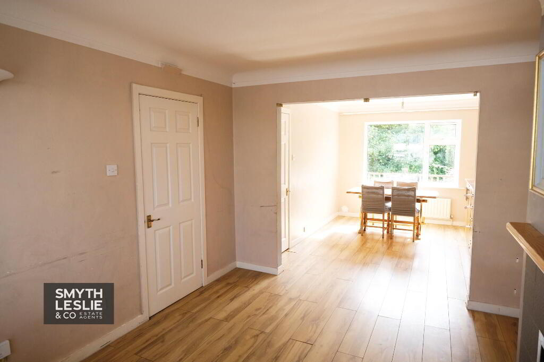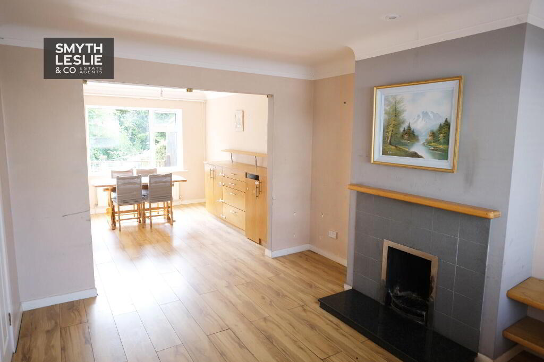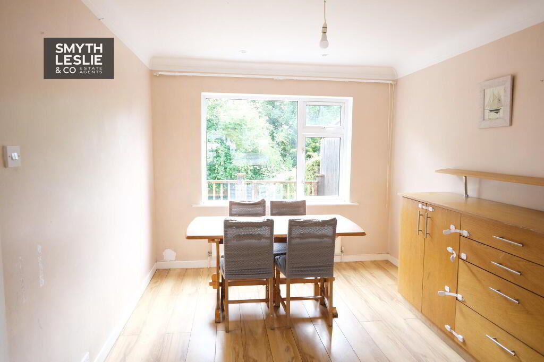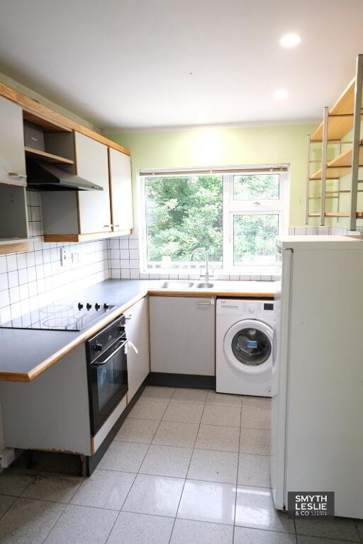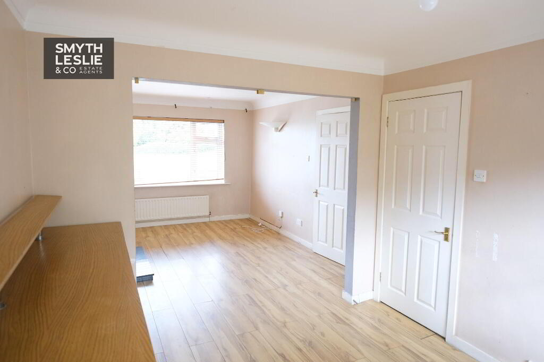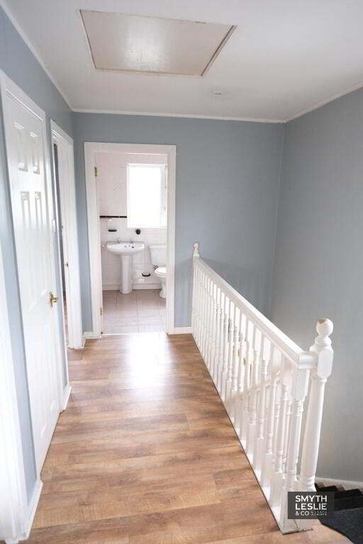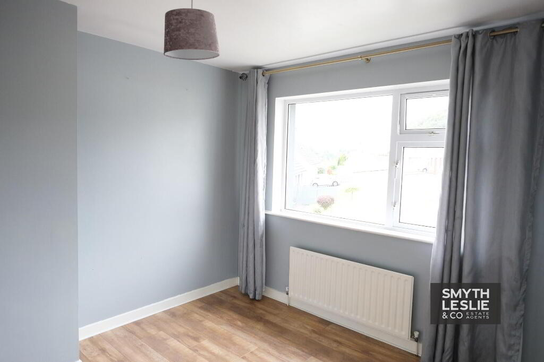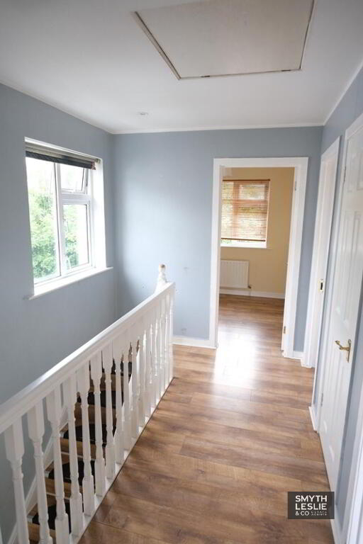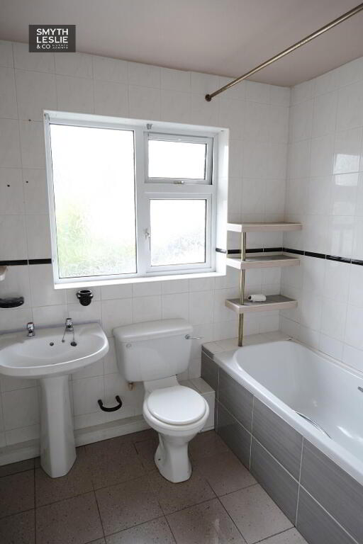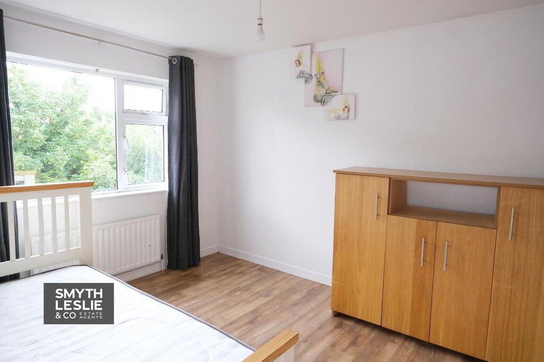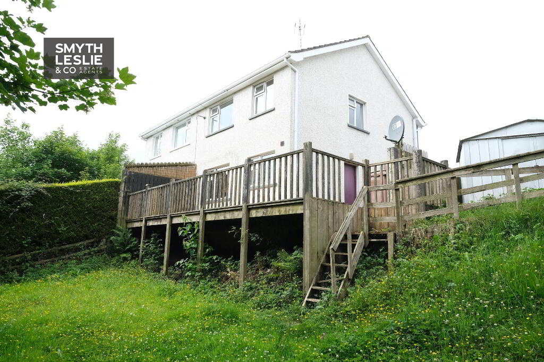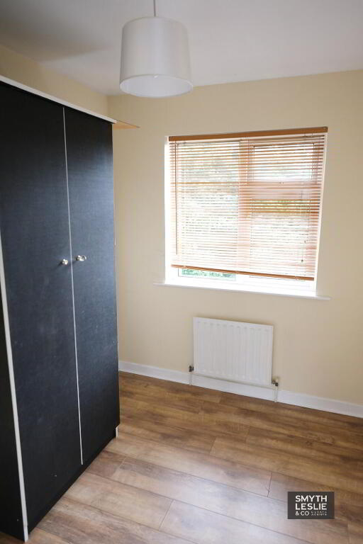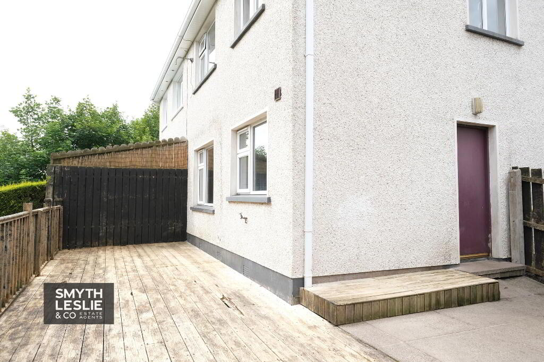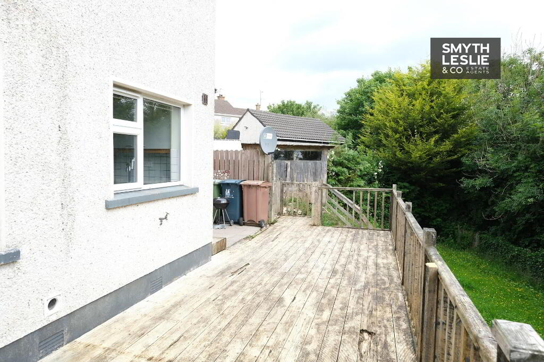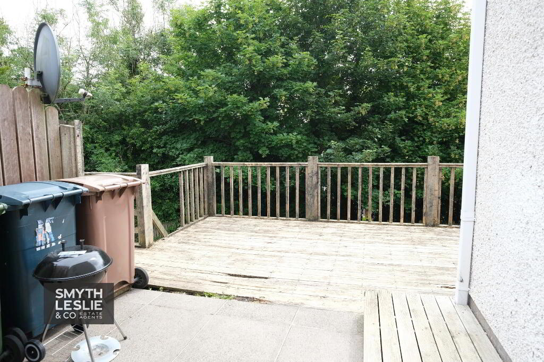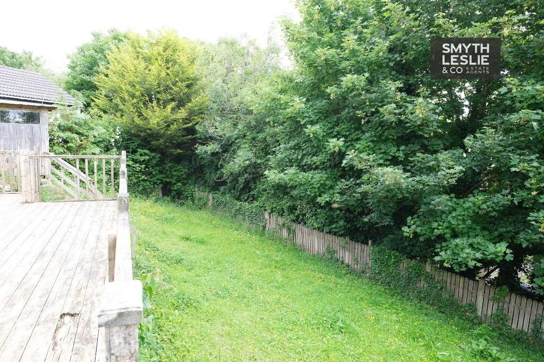
36 Lackaboy View, Enniskillen BT74 4DY
3 Bed Semi-detached House For Sale
Sale Agreed £139,000
Print additional images & map (disable to save ink)
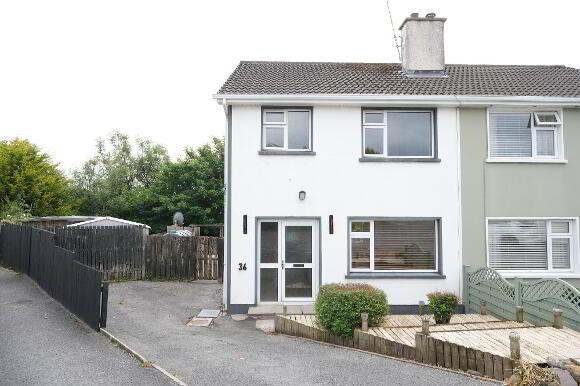
Telephone:
028 6632 0456View Online:
www.smythleslie.com/1021963A Well Positioned Semi-Detached 3 Bedroom House With Excellent Potential In Popular Cul-De-Sac Development, Convenient to Town
Key Information
| Address | 36 Lackaboy View, Enniskillen |
|---|---|
| Price | Last listed at Guide price £139,000 |
| Style | Semi-detached House |
| Bedrooms | 3 |
| Receptions | 2 |
| Bathrooms | 1 |
| Heating | Oil |
| Status | Sale Agreed |
Features
- Oil-Fired Central Heating
- PVC Double Glazed Windows
- Good Sized Living Room With Dividing Archway Into Dining Room
- Bright, Spacious Living Accommodation
- Quiet Cul-De Sac Development
- Generous Sized And Private Rear Garden
- Offers Excellent Potential With Some Modernisation Required
- Ideal First Time Buyer Or Investment Opportunity
- Convenient To Both Tempo And Irvinestown Roads
- Many Local Amenities Close By
Additional Information
A Well Positioned Semi-Detached 3 Bedroom House With Excellent Potential In Popular Cul-De-Sac Development, Convenient to Town
This well appointed semi-detached 3 bedroom house is situated within the popular Lackaboy View development in Chanterhill, convenient to both the Tempo and Irvinestown Roads and very accessible to Enniskillen town and local amenities.
The property offers bright, spacious living accommodation and with some modernisation, offer excellent potential both inside and outside, with a generous and exceptionally private rear garden.
Viewing can be strongly recommended.
ACCOMMODATION COMPRISES:
Ground Floor
Entrance Hall: 13’0 x 6’1
with PVC exterior door and side glazing, storage under stairs, telephone point, laminated floor.
Living Room: 13’1 x 10’5
with tiled surround fireplace, granite hearth, timber mantle board, spot lights, laminated floor.
Dining Room: 11’9 x 9’6
with laminated floor.
Kitchen: 11’10 x 7’2
with stainless sink unit, range of high and low level cupboards, electric hob and oven, extractor hood. Plumbed for washing machine, tiled floor, spot lights.
First Floor
Landing Area: 10’6 x 7’2
with hotpress, spot lighting, laminated floor.
Bedroom (1): 13’1 x 9’7
with built in wardrobes, laminated floor.
Bedroom (2): 11’8 x 9’8
with laminated floor.
Bedroom (3): 7’9 x 7’1
with laminated floor.
Bathroom & wc combined: 7’1 x 6’2
with 3 piece suite, electric shower over the bath, part tiled walls, spot lighting, tiled floor.
Outside:
Decking area to rear, 2 general purpose sheds to side/rear. Generous lawned garden to rear with good privacy. Small decking area to front. Tarmac driveway/parking space.
Viewing Strictly By Appointment With Selling Agent On 028 66320456
-
Smyth Leslie & Co Limited

028 6632 0456
Photo Gallery

