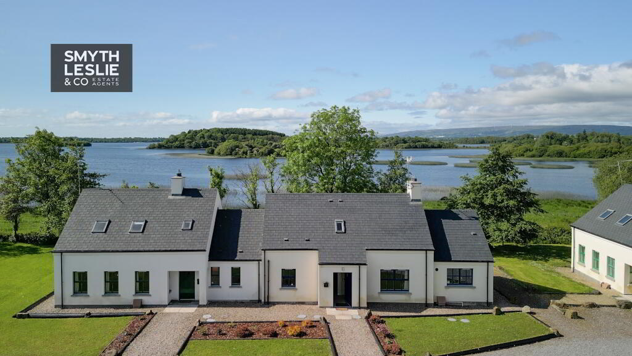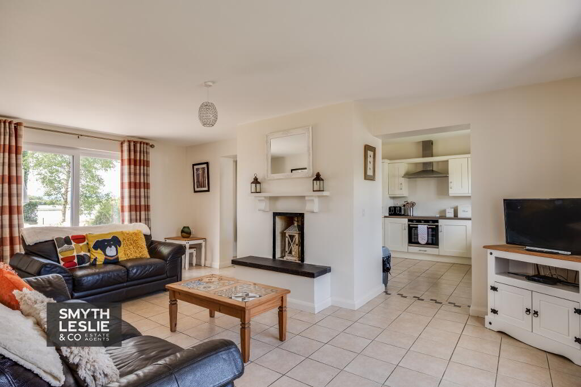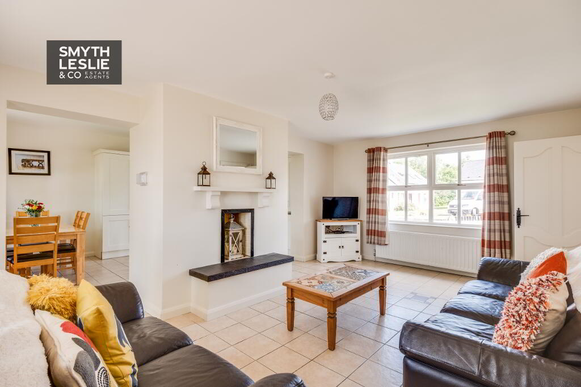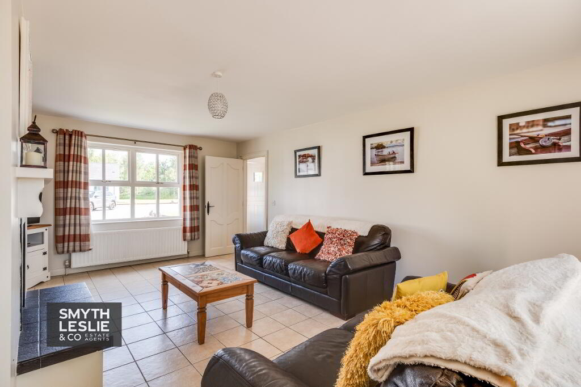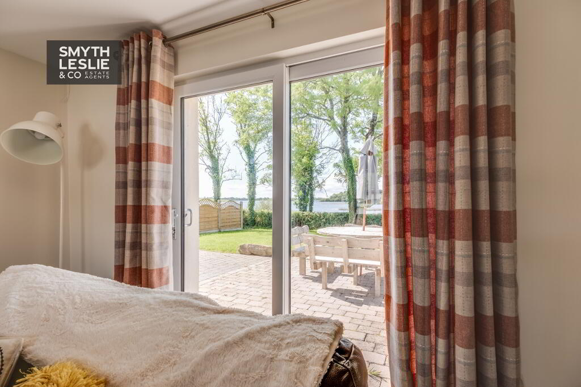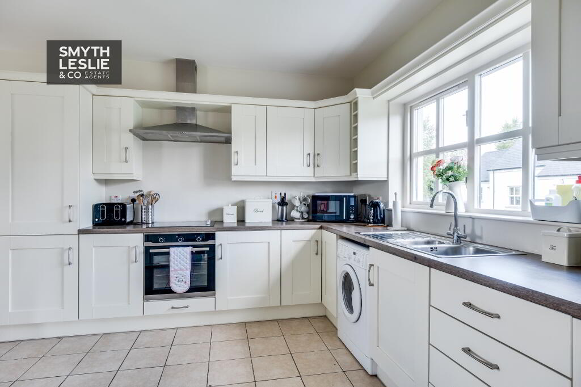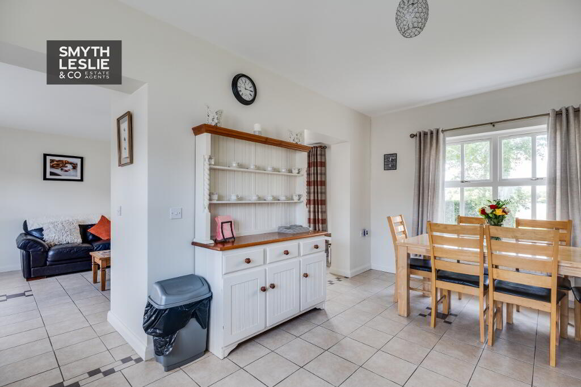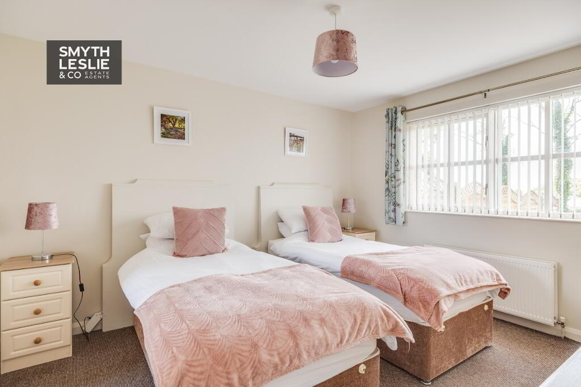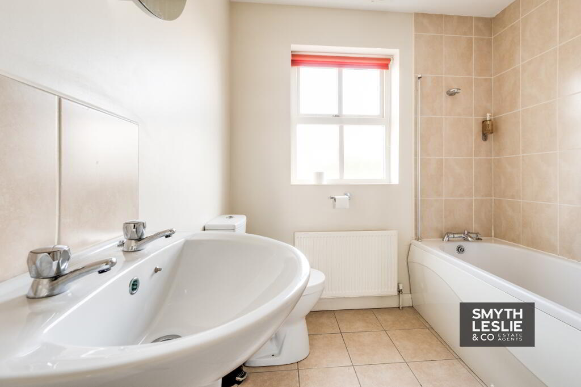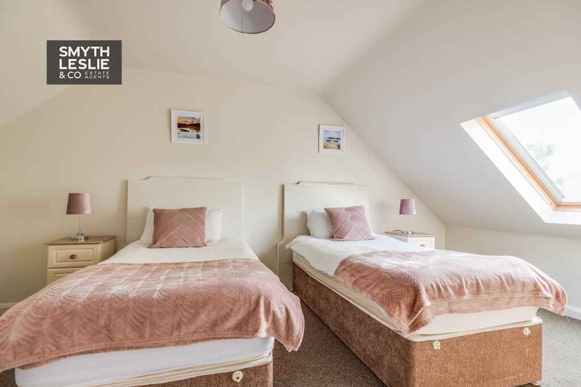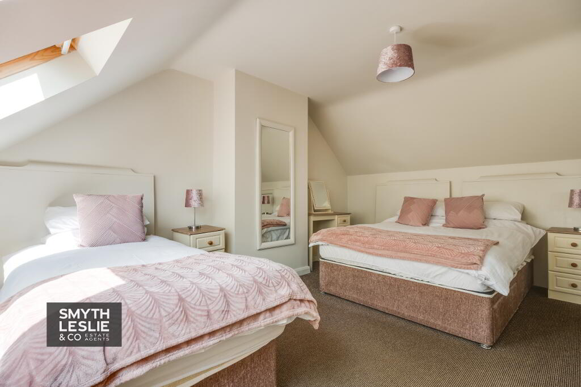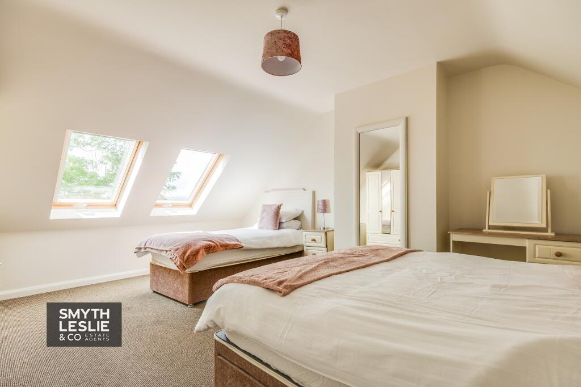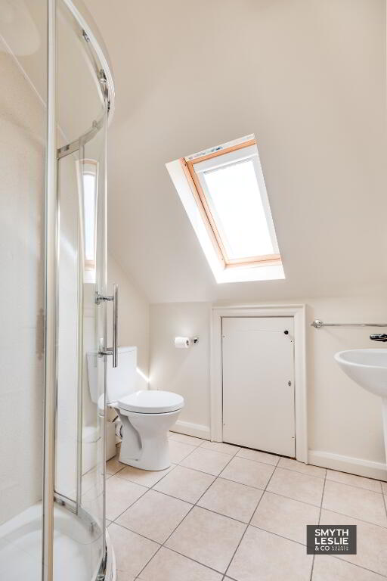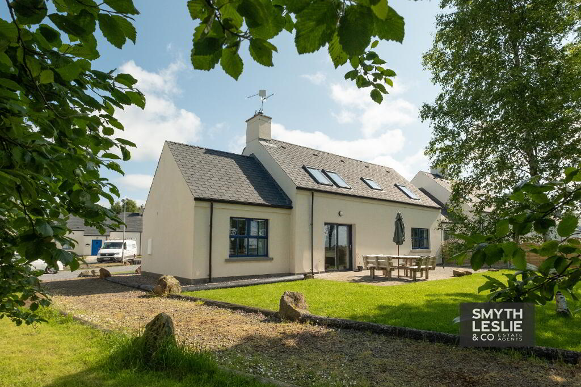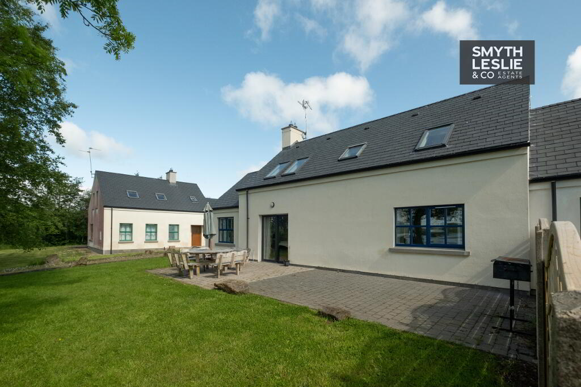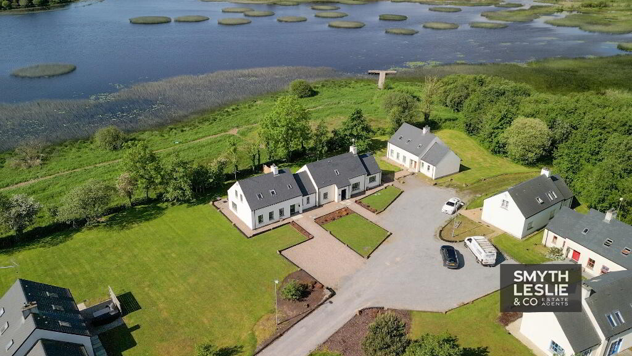
42 Kilmore Quay Cottage, Kilmore South, Lisnaskea BT92 0DZ
3 Bed Semi-detached Cottage For Sale
SOLD
Print additional images & map (disable to save ink)
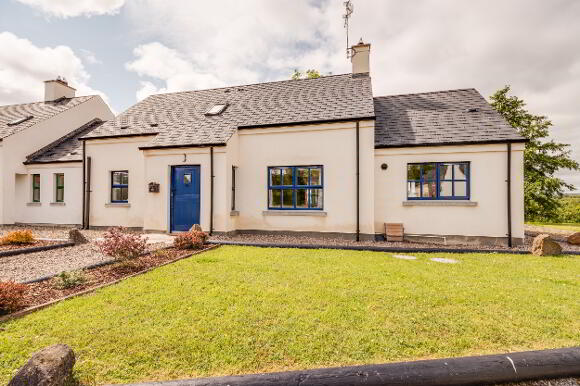
Telephone:
028 6632 0456View Online:
www.smythleslie.com/862686A Very Stylish And Exceptionally Well Finished Cottage Set In An Impressive Position Over Looking Upper Lough Erne
Key Information
| Address | 42 Kilmore Quay Cottage, Kilmore South, Lisnaskea |
|---|---|
| Style | Semi-detached Cottage |
| Bedrooms | 3 |
| Receptions | 2 |
| Bathrooms | 2 |
| Heating | Gas |
| EPC Rating | C77/C78 |
| Status | Sold |
Features
- Gas Fired Central Heating & PVC Double Glazing
- Traditional Cottage Exterior Design
- Exceptional Interior Including Fabulous Interconnecting Living Space
- Enjoys Beautiful Lake Views
- Short Walk To The Watermill Restaurant
- 15 Miles South Of Enniskillen
- 2 Hours To Dublin, 1.5 Hours To Belfast
- On The Edge Of The Beautiful Lough Erne
- Adjacent To Boating & Fishing Facility
- Breath-taking Position, Combining Style & Charm
Additional Information
A Very Stylish And Exceptionally Well Finished Cottage Set In An Impressive Position Over Looking Upper Lough Erne
This wonderful property will allow you to become instantly immersed in the fabulous beauty of County Fermanagh. Set in a breath-taking position overlooking and on the edge of Upper Lough Erne, some 15 miles south of Enniskillen, a short walk from the renowned Watermill Restaurant, this modern cottage combines a traditional exterior design with an exceptional interior, including generous living space that immediately directs you towards unspoiled lake views. An opportunity to delve into everything that is beautiful about County Fermanagh.
ACCOMMODATION COMPRISES
GROUND FLOOR:
Entrance Hall: 8'11 x 6'8 & 5'7 x 3'2 Panelled exterior door, glazed inset, tiled floor, spacious walk in store.
Toilet: 6'3 x 3'2 Wc, whb, tiled floor.
Lounge: 19'11 x 12'10 Tiled floor, raised hearth with sleeper mantle and slate hearth, sliding patio doors to south facing patio area overlooking Lough Erne.
Kitchen & Dining Area: 17'9 x 10'7 Modern fitted kitchen with an attractive range of high and low level units, integrated hob, oven and grill, extractor fan hood, stainless steel sink unit, tiled floor and splashback, plumbed for washing machine.
Bedroom (1): 13'5 x 10'9
Bathroom / Ensuite: 7'1 x 6'1 White suite, shower over bath, shower screen, tiled floor and floors.
FIRST FLOOR
Landing: 6'8 x 3'5
Bedroom (2): 17'5 x 12'11 Storage compartment, lake views.
Bedroom (3): 14'9 x 10'7 Storage compartment.
Shower Room: Step in shower cubicle with thermostatically controlled shower, wc, whb, tiled floor and splashback.
OUTSIDE:
Driveway and parking to front, garden to front and rear including south facing patio.
VIEWINGS STRICTLY BY APPOINTMENT WITH THE SELLING AGENTS TEL: (028) 66320456
-
Smyth Leslie & Co Limited

028 6632 0456

