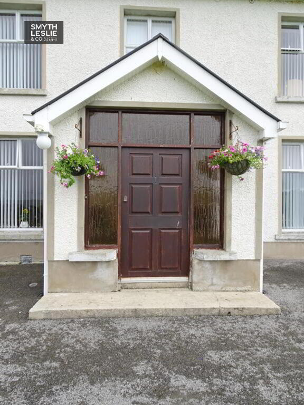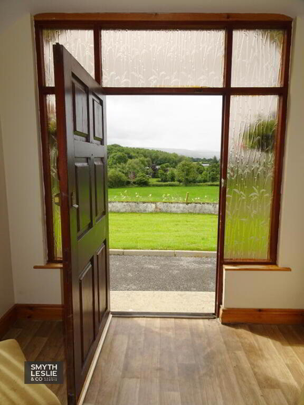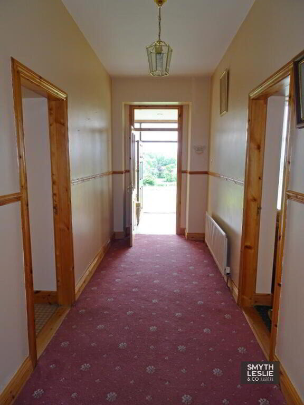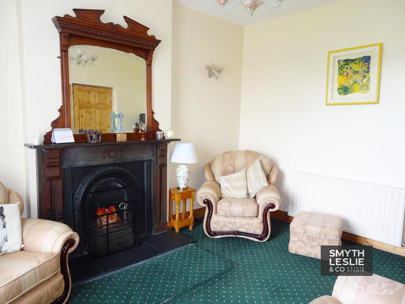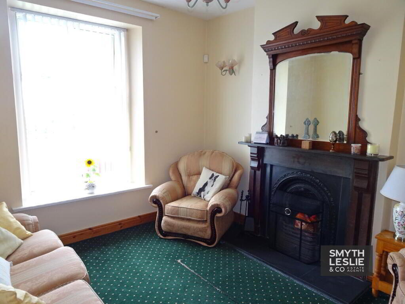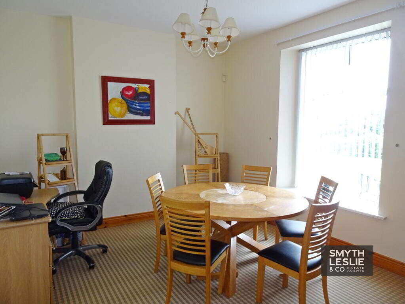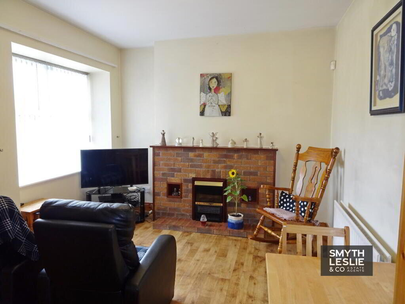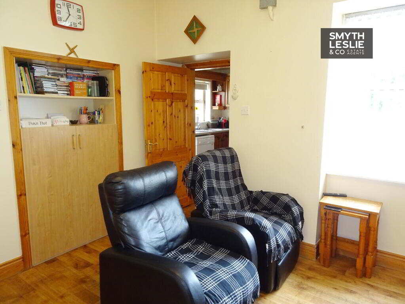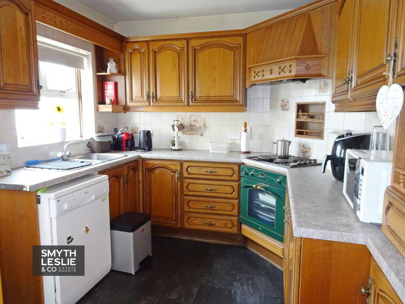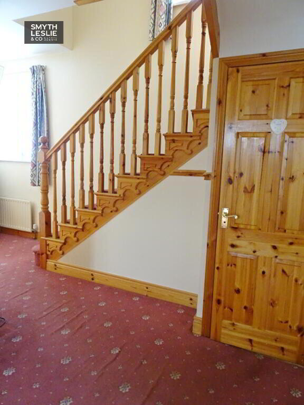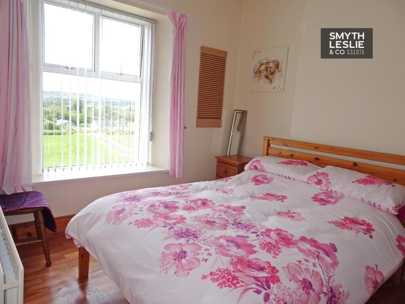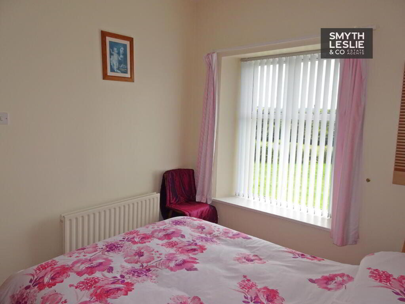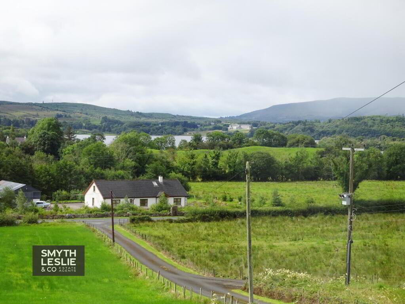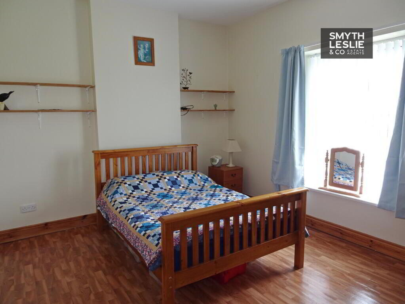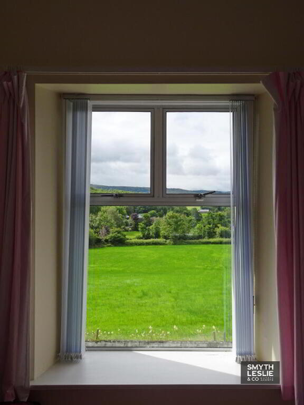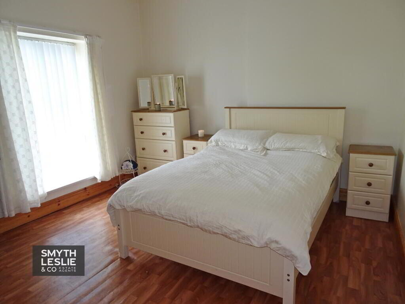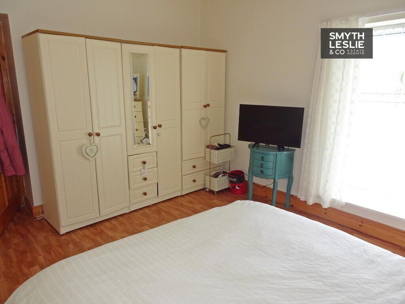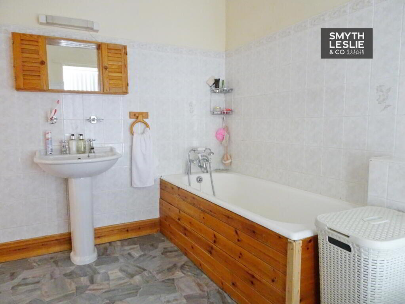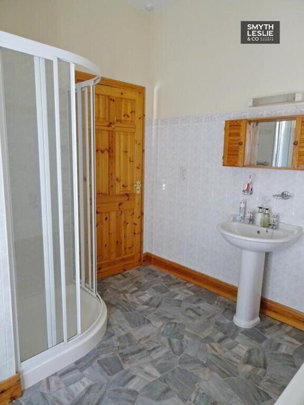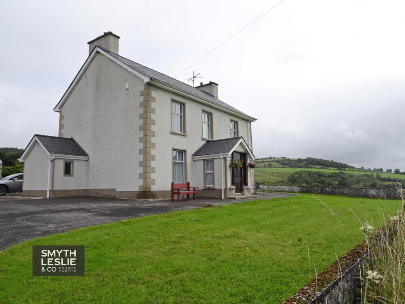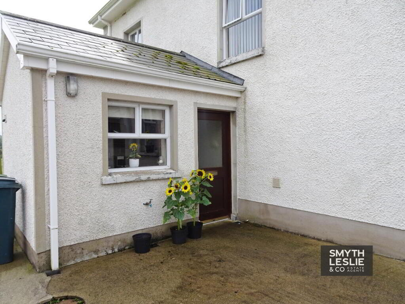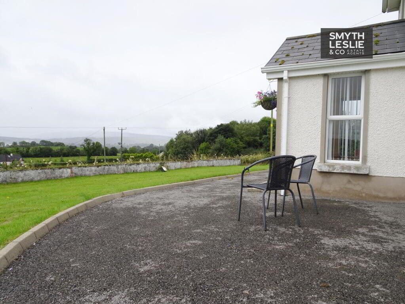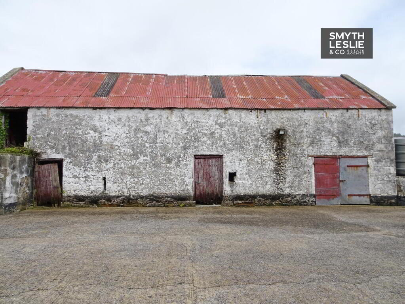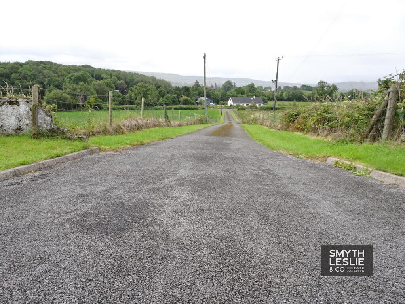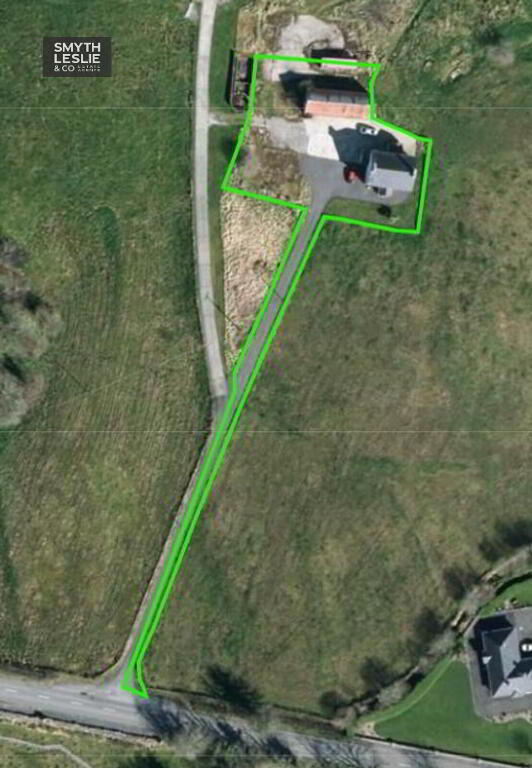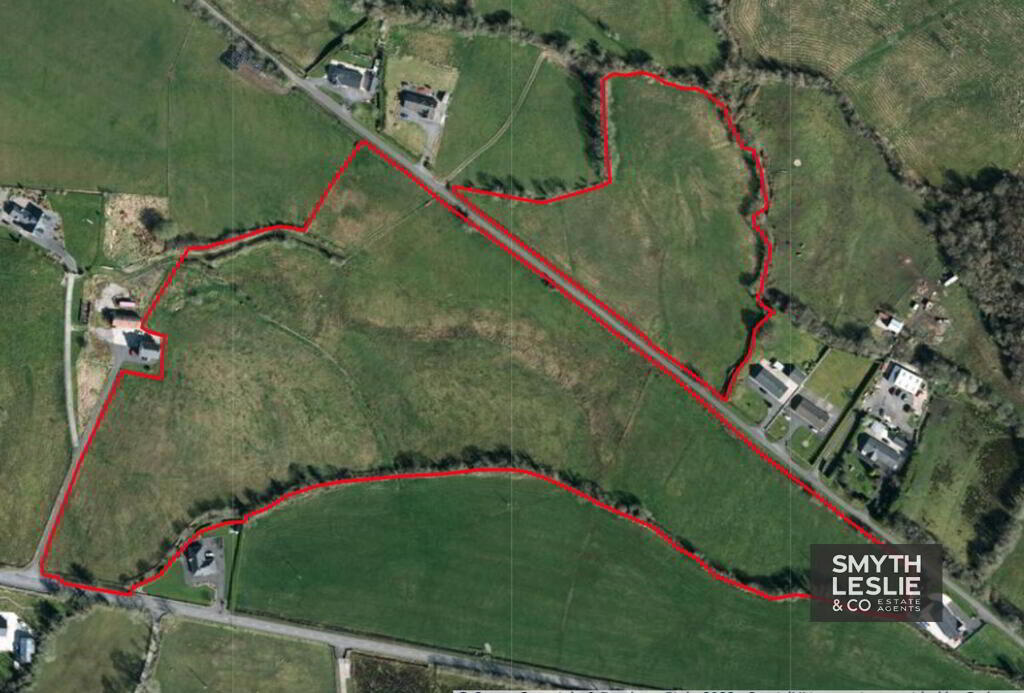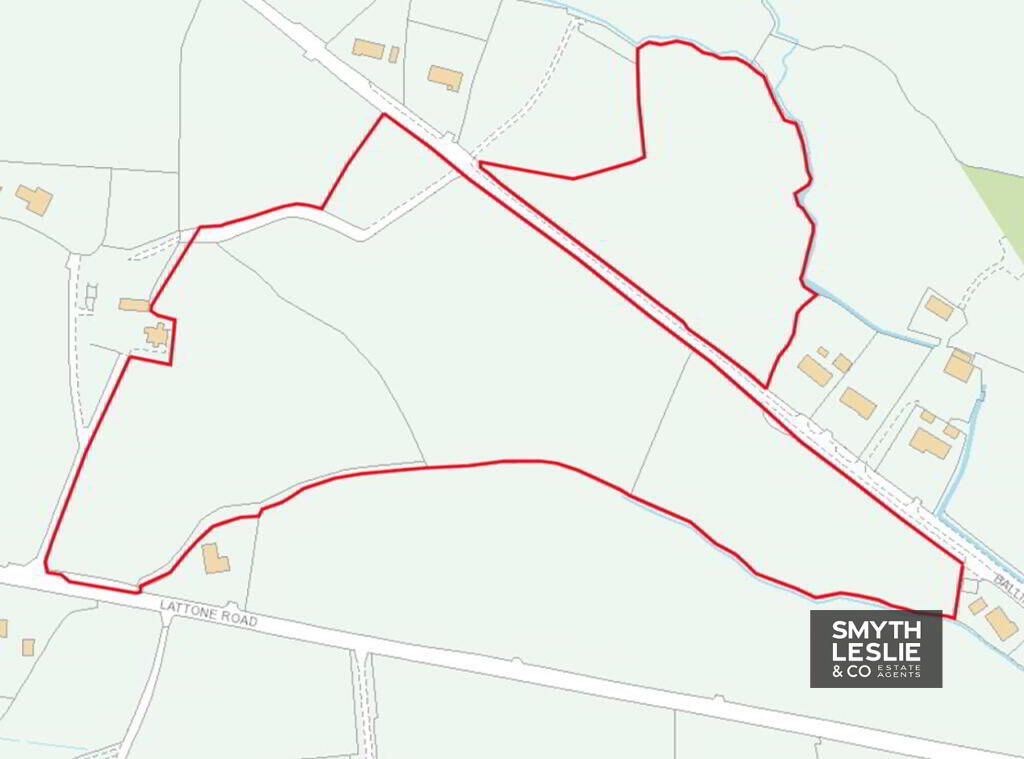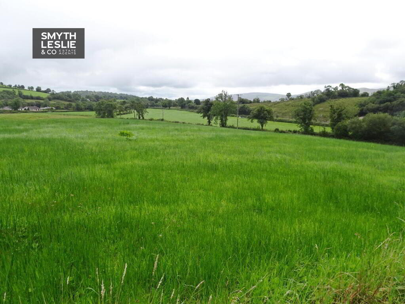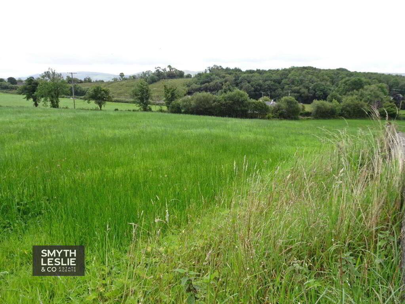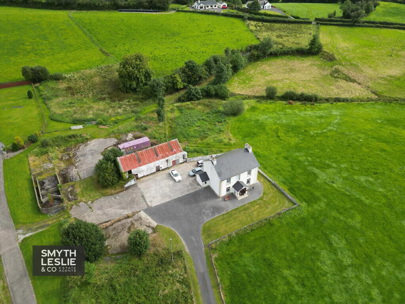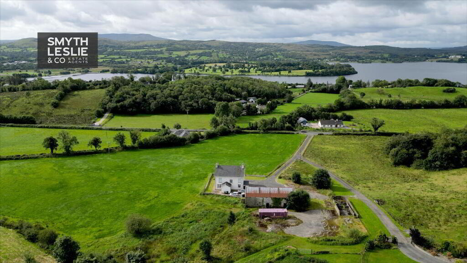
91 Lattone Road, Belcoo BT93 5DS
4 Bed Detached House For Sale
SOLD
Print additional images & map (disable to save ink)
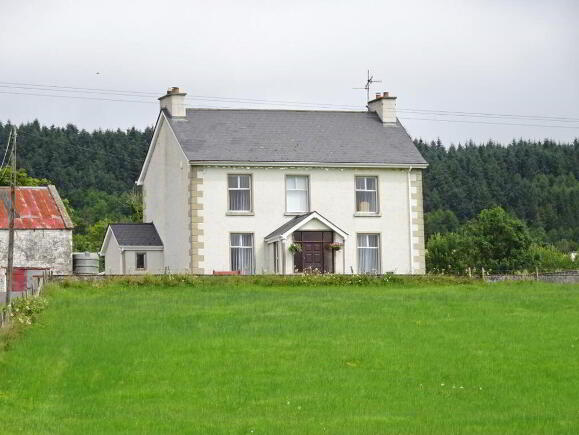
Telephone:
028 6632 0456View Online:
www.smythleslie.com/903447Key Information
| Address | 91 Lattone Road, Belcoo |
|---|---|
| Style | Detached House |
| Bedrooms | 4 |
| Receptions | 3 |
| Heating | Oil |
| Status | Sold |
Features
- To Be Sold As A Whole Or In 2 Lots
- Single Glazed Windows & Oil Fired Central Heating
- Traditional Residence Set In A Unique Location
- Spacious Interior Affording Flexible Accommodation
- Detached Outbuilding Offering Many Possibilities
- Enclosed Position Affording Breathtaking Views
- Short Distance From Belcoo Village & A4 Main Sligo Road
- 13 Miles To Enniskillen, 30 Miles To Sligo & Donegal
Additional Information
Smyth Leslie & Co. are privileged to bring to the market a property that has belonged to the same family for a number of generations.
Located a short distance from the village of Belcoo, some 19 minutes west of Enniskillen, 45 minutes drive from both Sligo and Donegal towns, this property offers an opportunity to obtain a traditional residence set in a most unique position affording beautiful views towards Lough McNean and the surrounding countryside that includes County Leitrim, with the added benefit of circa 20.4 acres of agricultural land that can be purchased with the residence or separately.
The residence has been modernised over the years but has managed to retain its traditional character to provide an attractive range of accommodation over 2 floors, complimented by its winding avenue access and its position surrounded by some of County Fermanagh's most beautiful countryside.
The land has the advantage of access off both the Lattone and Ballintempo Roads offering circa 20.4 acres of meadow and grazing land.
An opportunity to obtain a unique property that has something special
LOT (1) - THE RESIDENCE:
Entrance Porch: 8'1 x 6'6 Panelled exterior door with glazed side screens, glazed door to Entrance Hall.
Entrance Hall: 16'10 x 5'8 Dado rail.
Lounge: 13'4 x 10'9 Antique fireplace surround with cast iron inset and slate hearth.
Dining Room: 13'8 x 11'6
Living Room: 13' x 10' Brickwork fireplace surround, fitted cabinet.
Kitchen: 9'6 x 8'10 Fitted kitchen with range of high and low level units, integrated hob, oven and grill, extractor fan hood, plumbed for dishwasher, hardwood exterior door.
Hallway: 17'5 x 6'2 Including staircase, under stairs toilet with whb.
FIRST FLOOR:
Landing: 12'3 x 7'6
Bedroom (1): 13'8 x 11'7 Attractive views.
Bedroom (2): 13'8 x 11'7 Attractive views.
Bedroom (3): 13'1 x 9'5
Bedroom (4) / Study: 8'3 x 6'10
Bathroom: 10'2 x 9'4 (widest points) White suite, step in shower cubicle with thermostatically controlled shower, tiled splash back.
OUTSIDE:
Store with utility facilities including plumbed for washing machine. Lofted store offering storage and workshop potential.
Avenue leading from the Lattone Road to spacious parking area to side and rear. Garden to front and side including lawn.
Rateable Value: £108,000
Equates to £959.15 for 2023/24
(2) CIRCA 20.4 ACRES OF AGRICULTURAL LAND:
The land is located with good access off the Ballintempo and Lattone Roads, divided only by the Ballintempo Road. Situated adjoining in fields offer positively sized fields, with a mix of meadow and grazing land.
FOR FURTHER DETAILS PLEASE CONTACT THE SELLING AGENTS ON (028) 66320456
-
Smyth Leslie & Co Limited

028 6632 0456
Photo Gallery

