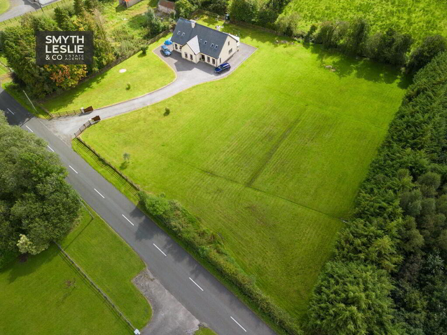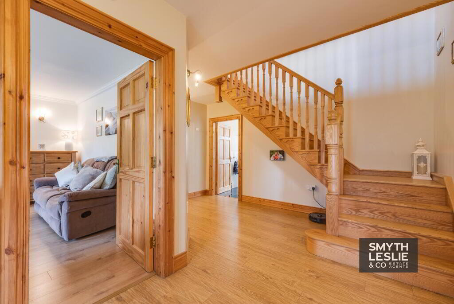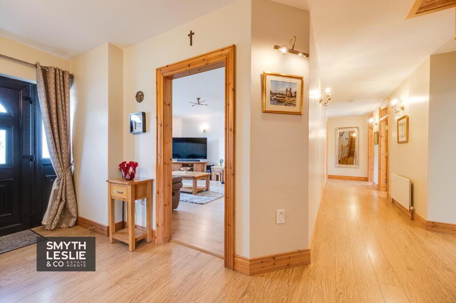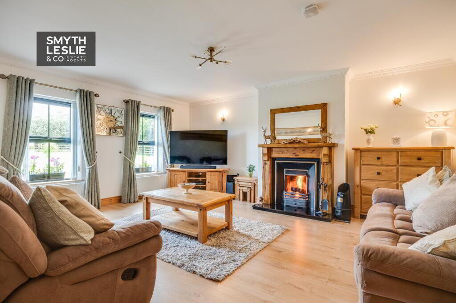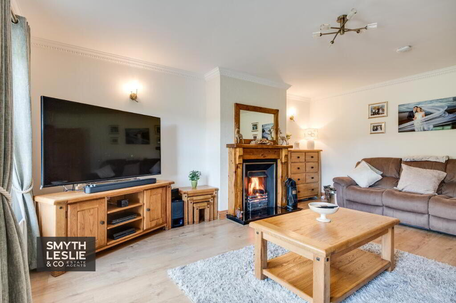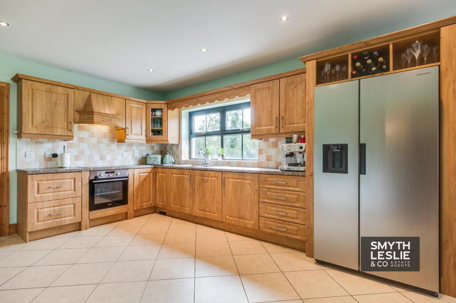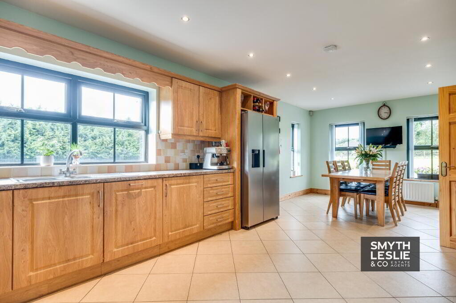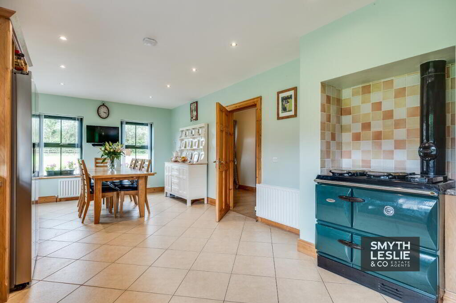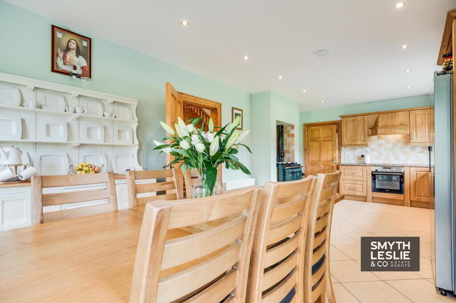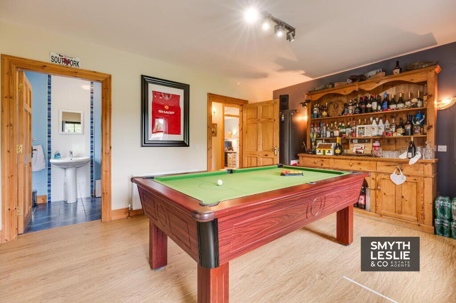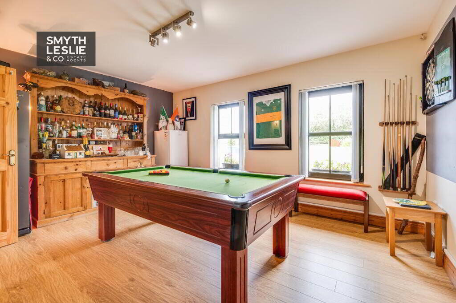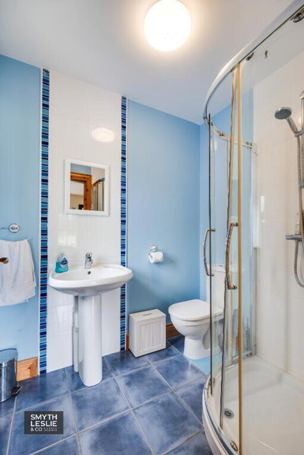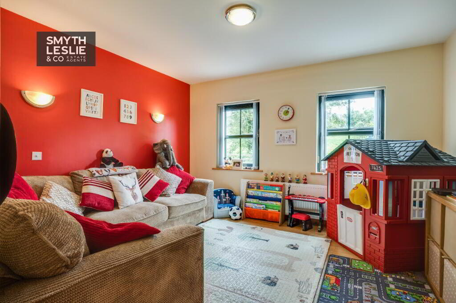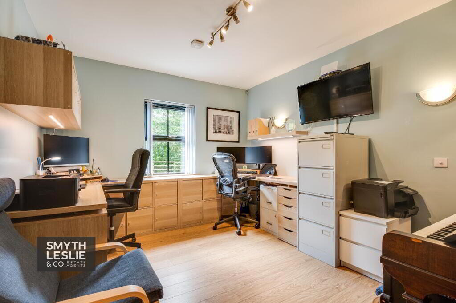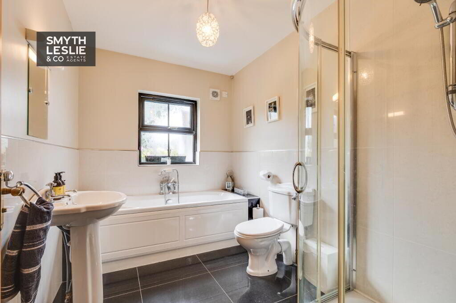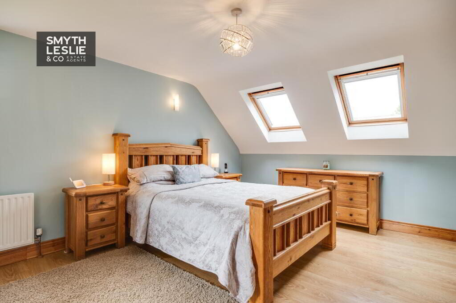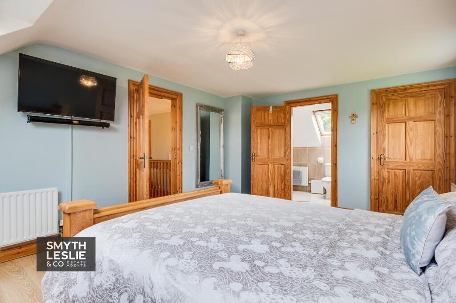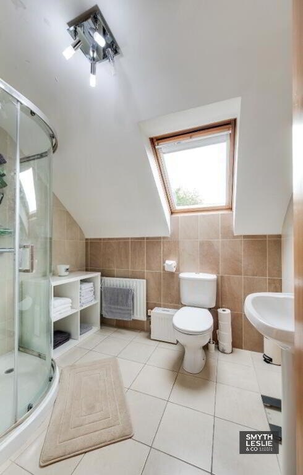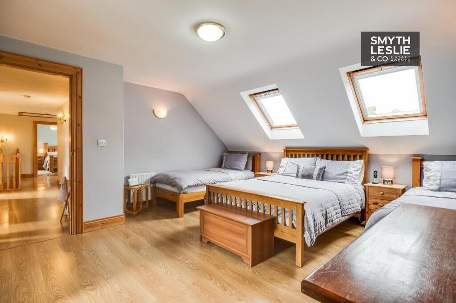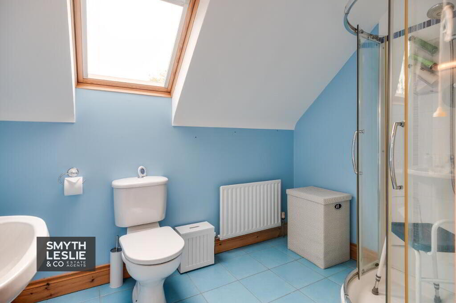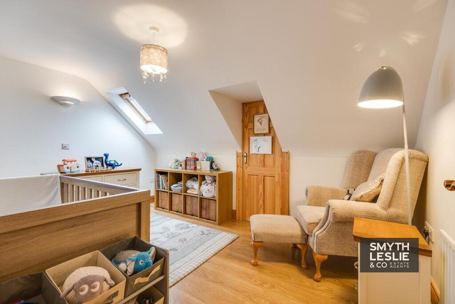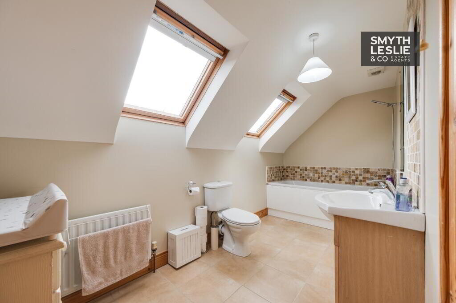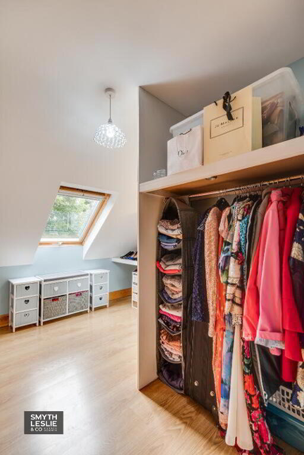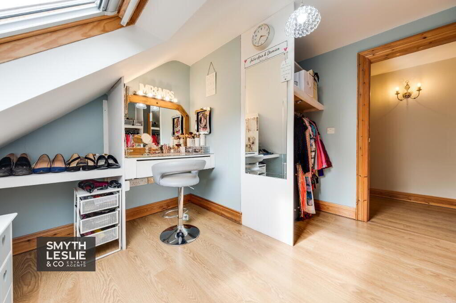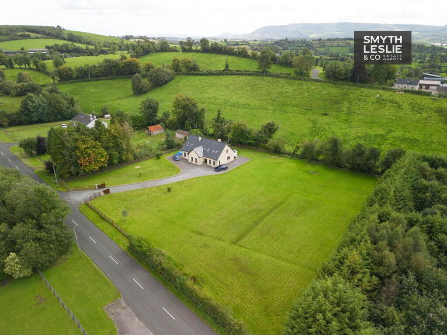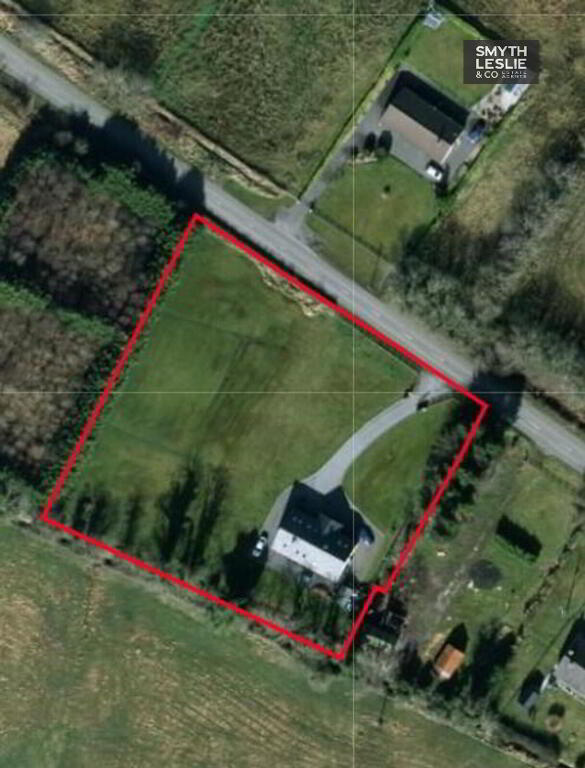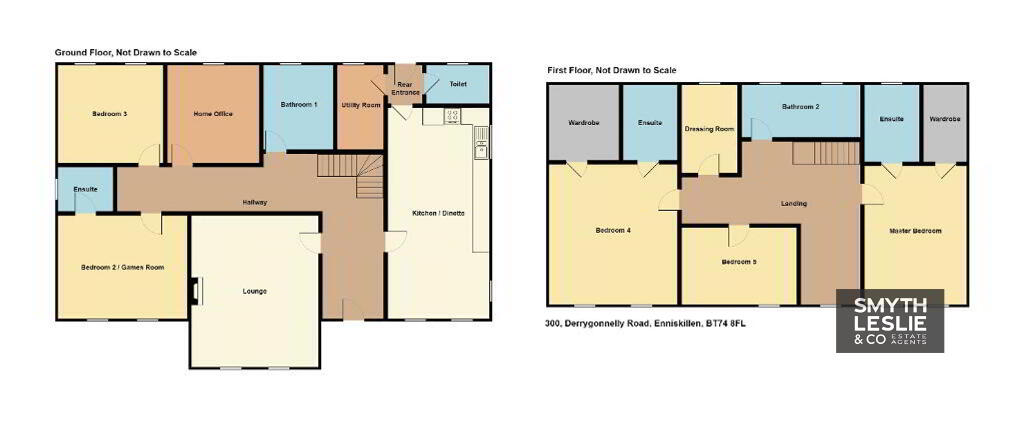
300 Derrygonnelly Road, Monea, Enniskillen BT74 8FL
5 Bed Detached Bungalow For Sale
SOLD
Print additional images & map (disable to save ink)
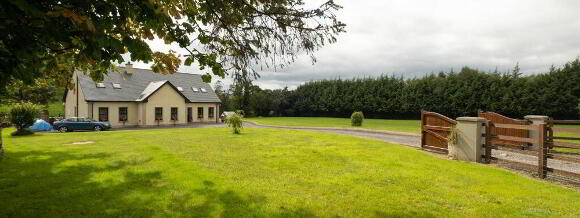
Telephone:
028 6632 0456View Online:
www.smythleslie.com/905594Key Information
| Address | 300 Derrygonnelly Road, Monea, Enniskillen |
|---|---|
| Style | Detached Bungalow |
| Bedrooms | 5 |
| Receptions | 2 |
| Heating | Oil |
| EPC Rating | C75/C77 |
| Status | Sold |
Features
- Oil Fired Central Heating & PVC Double Glazing
- CCTV System/Google Nest Smoke Alarm/BEAM Vacuum
- Exceptional Property Offers So Much
- Thoughtfully Finished Throughout
- Spacious Living Space
- Modern Home Office Ideal For Remote Working
- Flexible Accommodation Over 2 Floors
- Set In A Lovely Country Setting
- Includes Significant Grounds, Ideal For Separate Paddock
- Convenient Drive To So Many Natural Attractions
- 10 Minutes To Enniskillen
- Perfect Modern Home For Modern Family Life
Additional Information
This beautiful property has been so thoughtfully designed and finished to meet all the demands of modern family life.
Set on 1.75 acres, just 10 minutes drive from Enniskillen Town, a convenient drive to Derrygonnelly Village, surrounded by so many natural attractions, this detached residence offers exceptional accommodation over 2 floors including 5 bedrooms, with 3 en-suite, a perfect home office ideal for remote working, and spacious living space that is ideal for that family time, further complimented by its idyllic outdoor space that including the potential for a separate paddock.
Idyllic country life and idyllic family living, just minutes from town
ACCOMMODATION COMPRISES
Ground Floor:-
Entrance Hall: 17'10 x 7'2
PVC exterior door & glazed side screen, laminated floor.
Hallway: 6'10 x 6'7 & 17'1 x 4'7
Laminate floor, solid oak staircase.
Lounge: 17'11 x 15'
Solid wood fireplace surround with cast iron inset, granite hearth, laminate floor.
Kitchen/Dinette: 25' x 12'
Modern fitted kitchen with a range of high & low level units, 'Stanley' oil fired range cooker, integrated hob, oven & grill, stainless steel sink unit, extractor fan, intergrated dishwasher & a Samsung American fridge freezer, recessed lighting, tiled floor and splash back.
Utility Room: 9'9 x 6'7
Fitted units, plumbed for washing machine, tiled floor & splashback.
Rear Entrance
Hall: 4'3 x 4'1
PVC exterior door, tiled floor.
Toilet: 7'5 x 4'
WC & whb, tiled floor & splash back.
Bedroom 2 /Games Room : 15'3 x 12'3
Laminate floor.
Ensuite: 6'6 x 5'2
White suite, step in shower cubicle with thermostatically controlled shower, tiled floor and splashback.
Bedroom 3: 12'5 x 11'7
Laminate floor.
Home Office: 12'2 x 10'5
Laminate floor. Fully fitted modern office
Bathroom 1: 9'10 x 6'10
White suite, step in shower cubicle, with electric shower, telephone shower taps to bath, tiled floor & half tiled walls.
First Floor:
Landing: 12'6 x 7'8 & 16'3 x 7' (at widest points)
Laminate floor, hotpress.
Master Bedroom: 16'5 x 12'
Laminate floor, walk in wardrobe.
Ensuite: 8'2 x 6'5
White suite, step in corner shower cubicle, thermostatically controlled shower, fully tiled.
Bedroom 4: 16'7 x 15'2
Laminate floor, walk in wardrobe.
Ensuite: 8'11 x 6'5
White suite, step in corner shower cubicle, thermostatically controlled shower, tiled floor & splash back.
Bedroom 5: 13'7 x 9'1
Laminate floor.
Bathroom 2: 14' x 6'2
White suite, tiled floor and splash back.
Dressing Room 10'5 x 10'5
Fully fitted shelving and lighting space
Outside:
Driveway and parking offering attractively laid out grounds. Set on 1.75 acres the grounds offer a perfect outdoor space. Accessed off the Derrygonnelly Road its driveway leads to spacious parking area. The residence is surrounded by lovely maturity and open lawn space, with the potential for a paddock that will appeal to hobby farmers.
Rateable Value: £190,000
Equates to: £1687.39 for 2023/24
VIEWING STRICTLY WITH THE SELLING AGENTS ON (028) 66320456
-
Smyth Leslie & Co Limited

028 6632 0456

