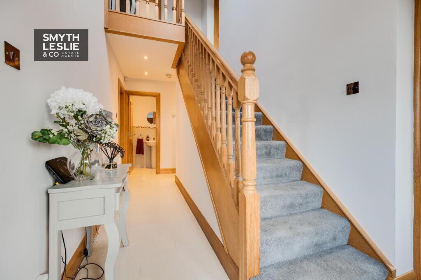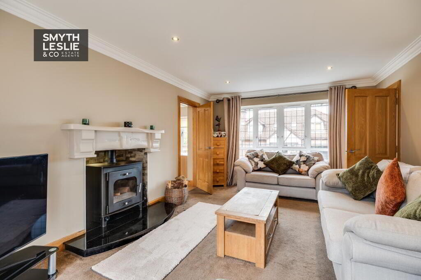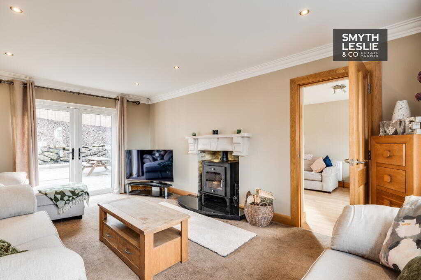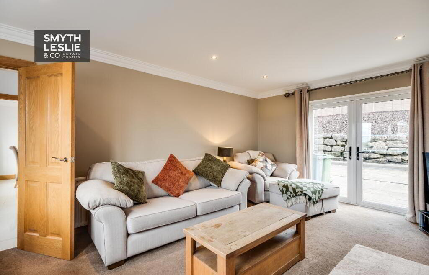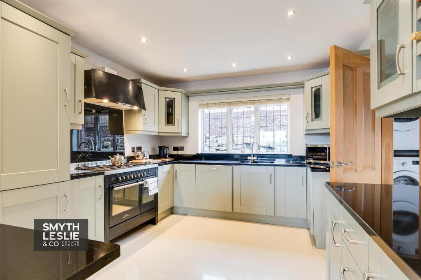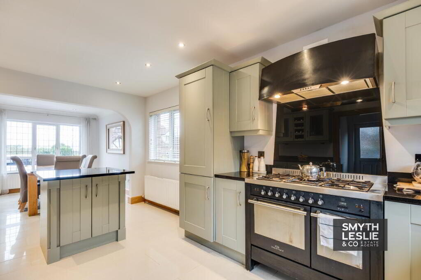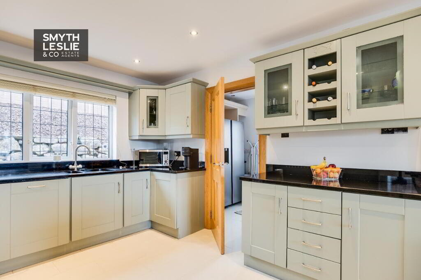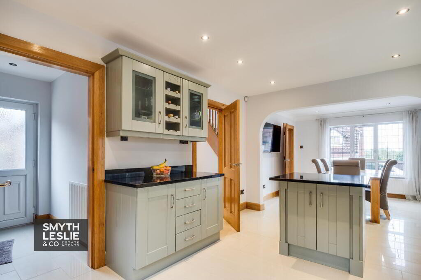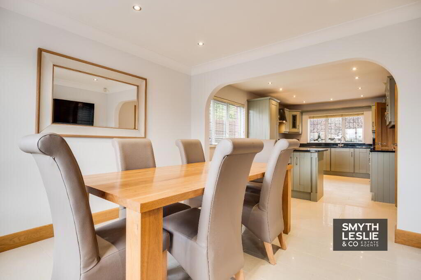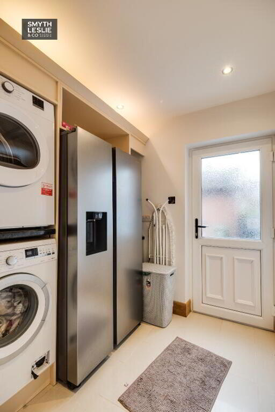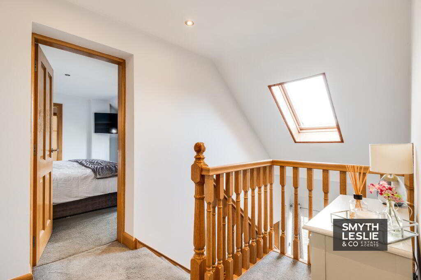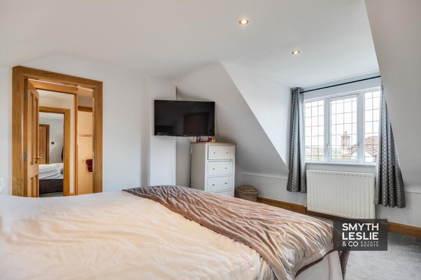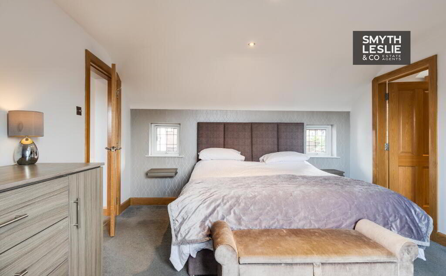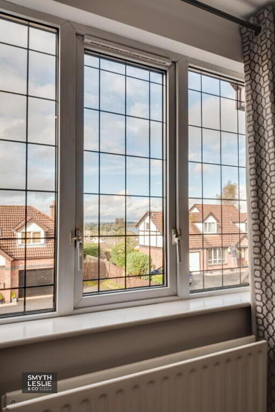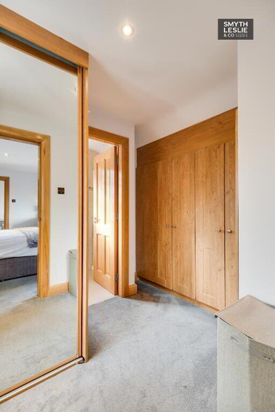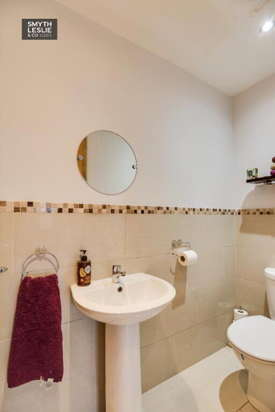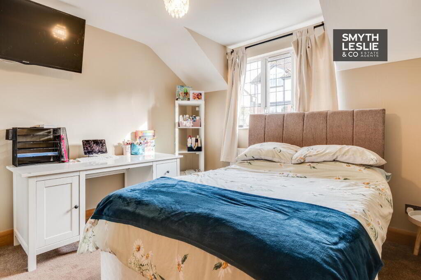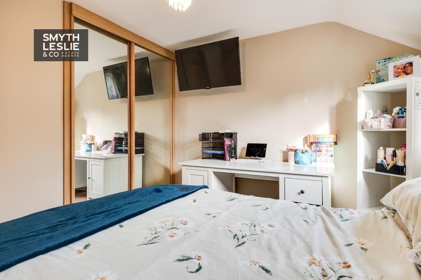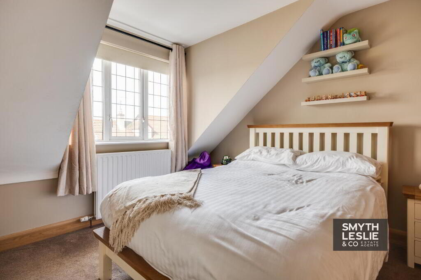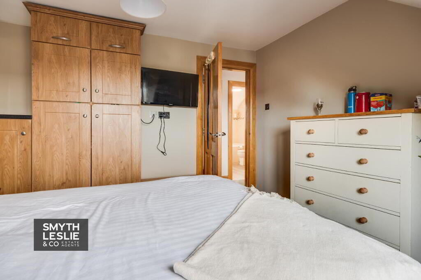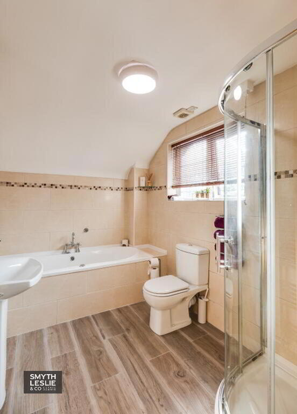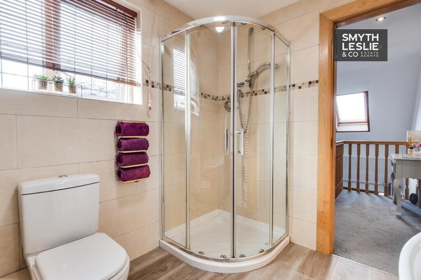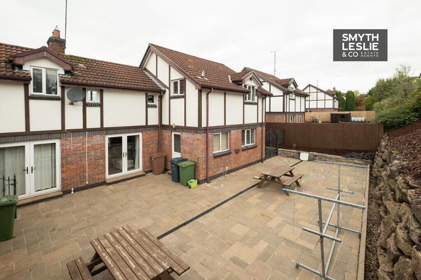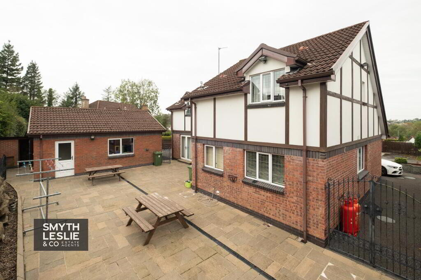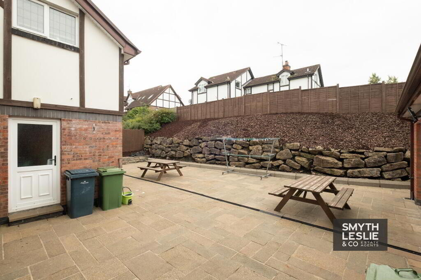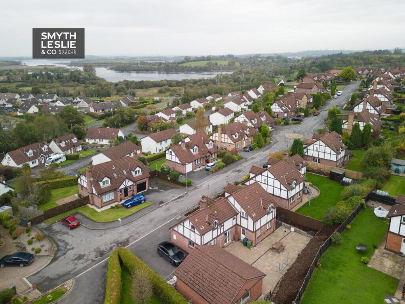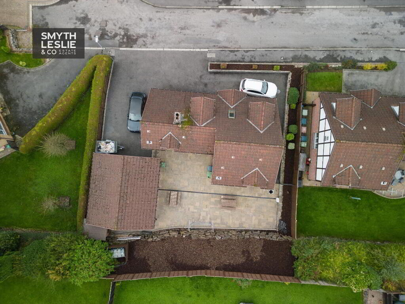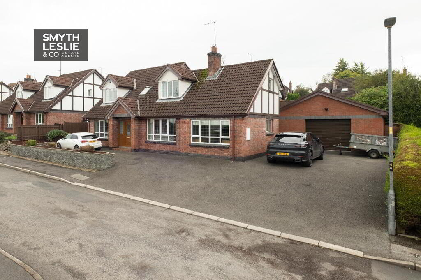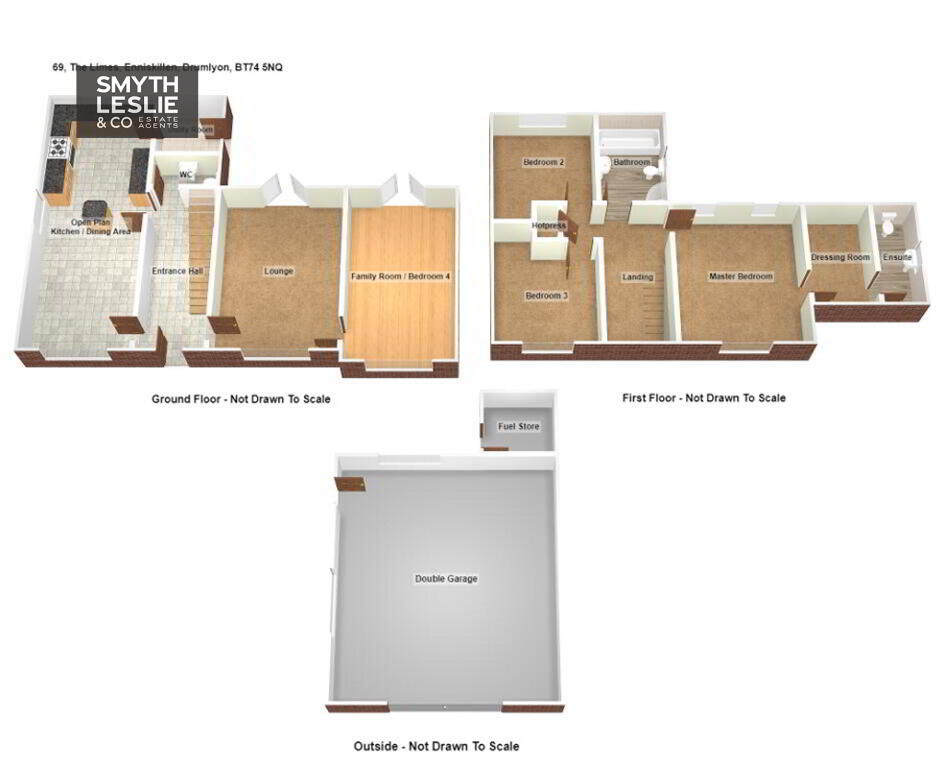
69 The Limes, Enniskillen BT74 5NQ
4 Bed Detached House with garage For Sale
SOLD
Print additional images & map (disable to save ink)
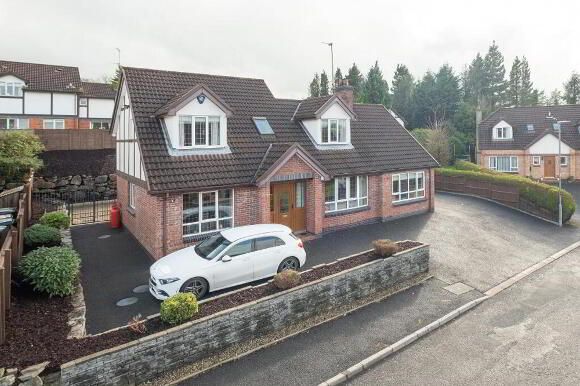
Telephone:
028 6632 0456View Online:
www.smythleslie.com/913361Key Information
| Address | 69 The Limes, Enniskillen |
|---|---|
| Style | Detached House with garage |
| Bedrooms | 4 |
| Receptions | 2 |
| Heating | Oil |
| EPC Rating | D57/D61 |
| Status | Sold |
Features
- Oil Fired & Solid Fuel Central Heating & PVC Double Glazing
- Thoughtfully Refurbished To Offer Stylish Quality
- Centre Piece Open Plan Kitchen & Dining Area
- Additional Family Room Affording Many Possibilities
- Master Bedroom Suite Providing Fabulous Luxury
- Excellent Double Garage Ideal For Both Cars & Toys
- South Facing & Private Patio Space
- One of Enniskillen's Most Popular Residential Areas
- First Floor View Towards Lough Erne
- A Home That Combines Modern Living & Stylish Quality
Additional Information
Set within one of Enniskillen’s most popular residential areas, this exceptional property has been thoughtfully refurbished over the years to combine modern living and stylish quality. Positioned on a choice site within a quiet cul de sac, this detached and very eye-catching residence offers many wonderful features, centred around its exceptional open plan Kitchen and Dining Area, and additional living space that opens directly onto a private and south facing outdoor space, further complimented by its Master Bedroom suite that affords fabulous luxury and a glimpsing view towards Lough Erne. This is very much a stand out property that affords an easy lifestyle within a choice location.
ACCOMMODATION DETAILS
GROUND FLOOR:
Entrance Hall: 16’11 x 6'7 Oak PVC exterior door with glazed inset and side screen, tiled floor, under stairs storage
Toilet: 6’7 x 3’4 Wc, whb, tiled floor & splash back
Lounge: 17'6 x 12'3 Multi fuel stove linked to CH system, granite hearth, ceiling cornice, recessed lighting, double patio doors to paved & south facing patio area
Family Room/Bedroom 4: 18’8 x 10’9 Solid oak floor, fitted sliderobes with mirrored doors, set up for home office station, double patio doors to patio area
Open Plan Kitchen & Dining Area: 28'3 x 10'8 Modern luxury kitchen with a range of high and low level units, island unit, range cooker with gas hob, double electric oven and grill, fridge freezer and dishwasher, extractor fan hood, stainless steel 11/2 bowl sink unit, tiled floor and splash back, wine rack, recessed lighting.
Utility Room: 7’2 x 6’7 Fitted units, plumbed for washing machine, PVC exterior door with glazed inset
FIRST FLOOR:
Landing: 8'2 x 6'10 & 3’7 x 3’2 Including stairwell, hotpress
Master Bedroom: 14'11 x 12'8 Recessed lighting, window with view towards Lough Erne
En-suite: 10’9 x 4’1 White suite, step in shower cubicle with electric shower, fully tiled, recessed lighting
Dressing Room: 8’11 x 6’3 Fitted wardrobe & sliderobe
Bedroom (2): 11'4 x 10'8 Fitted sliderobes
Bedroom (3): 10'7 x 9'11 Fitted wardrobes
Bathroom: 10'1 x 6'7 Modern white suite including step in shower cubicle with thermostatically controlled shower, fully tiled, recessed lighting.
OUTSIDE:
Double Garage: 22’5 x 20’2 Roller door
Fuel Store: 6’8 x 5’10
Tarmacadam driveway and spacious parking area. Landscaped gardens to front and rear. South facing rear garden with patio area affording attractive privacy.
Rateable Value: £210,000. Equates to £ 1,865.01 for 2023/2024
VIEWINGS STRICTLY BY APPOINTMENT WITH THE SELLING AGENTS TEL: (028) 66320456
-
Smyth Leslie & Co Limited

028 6632 0456
Photo Gallery

