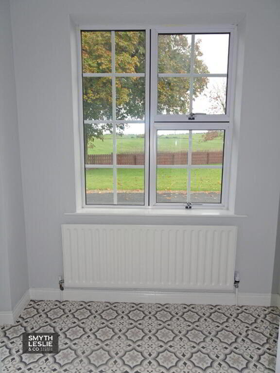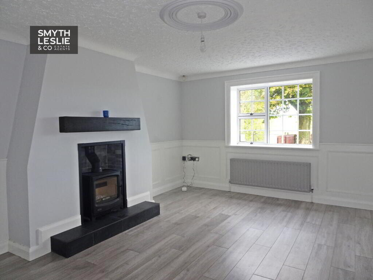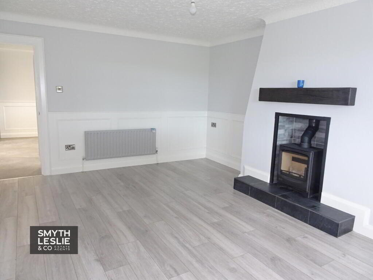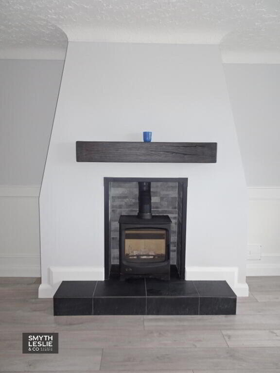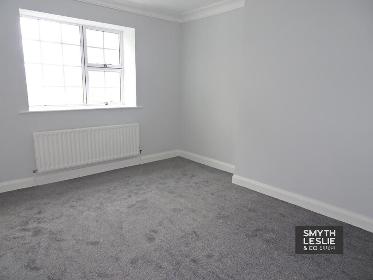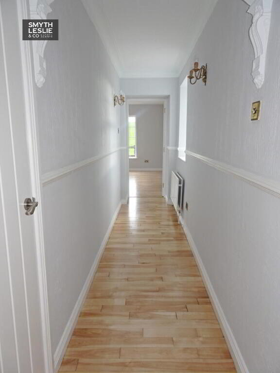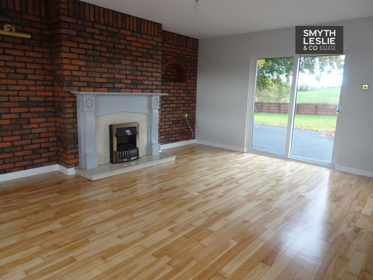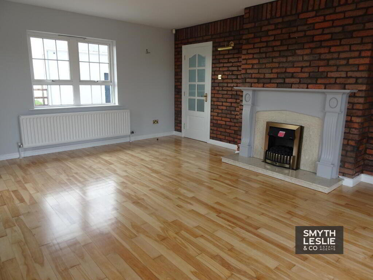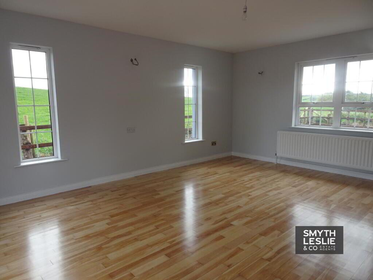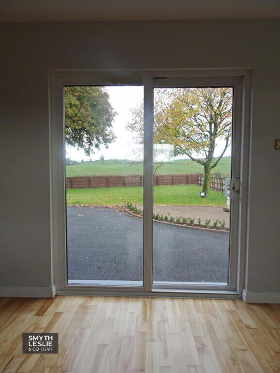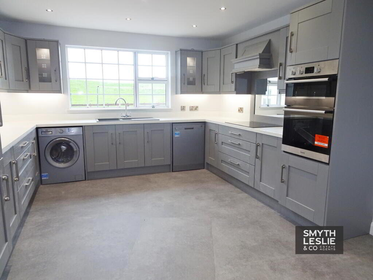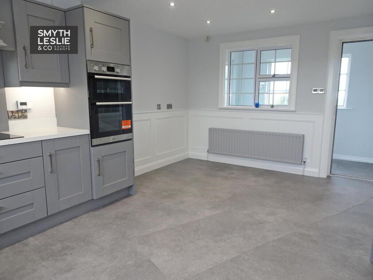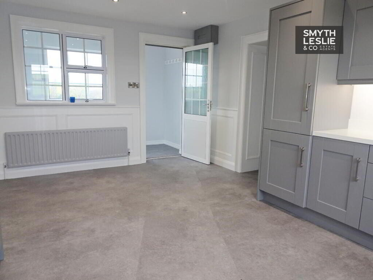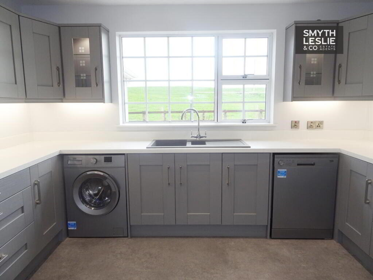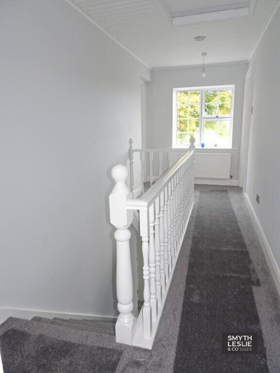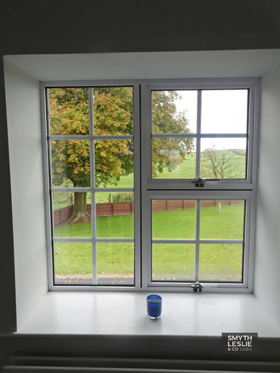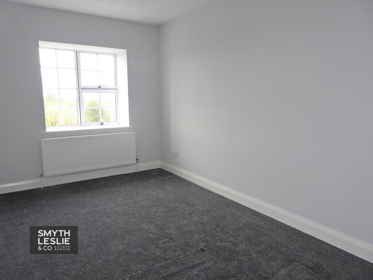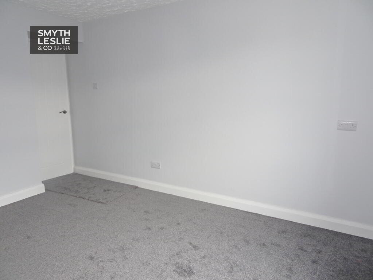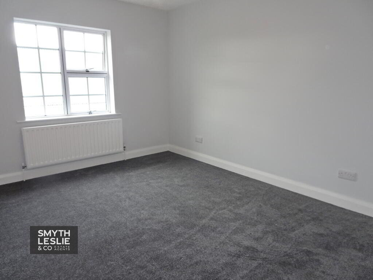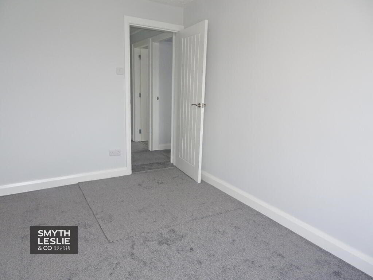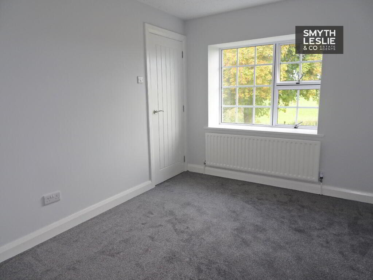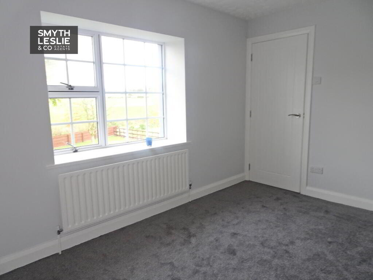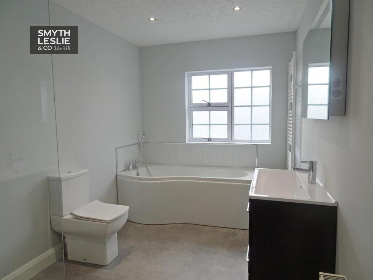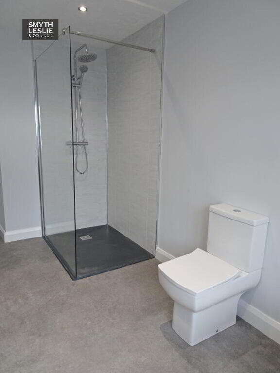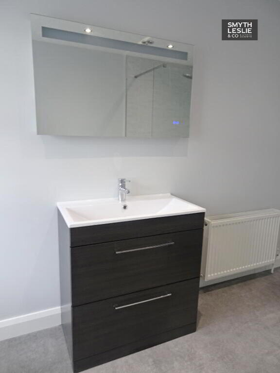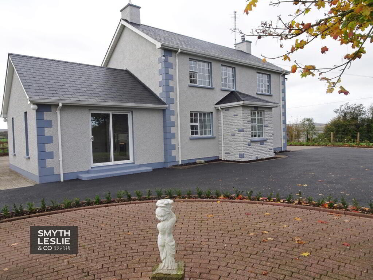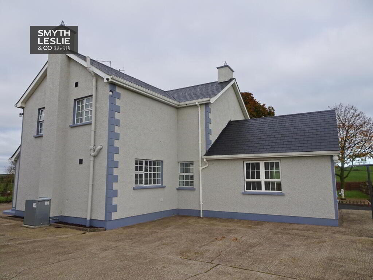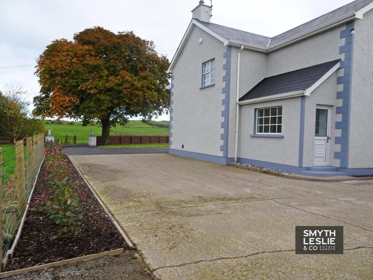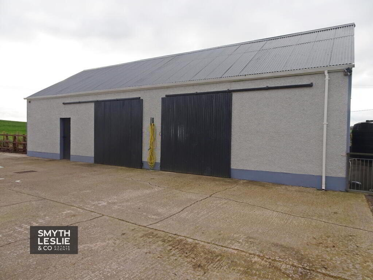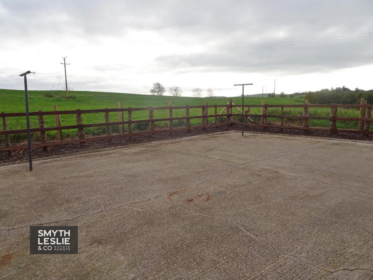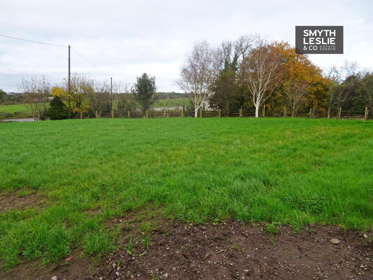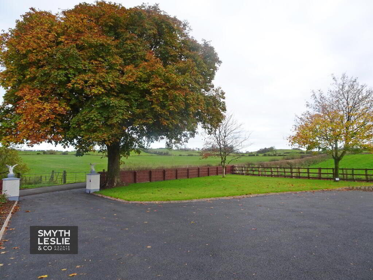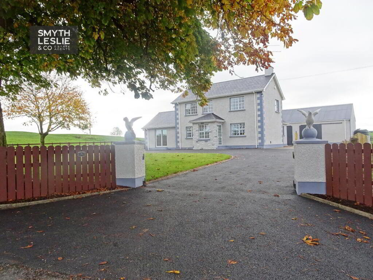
143 Kilnahusogue Road, Fintona BT78 2ER
5 Bed Detached House For Sale
SOLD
Print additional images & map (disable to save ink)
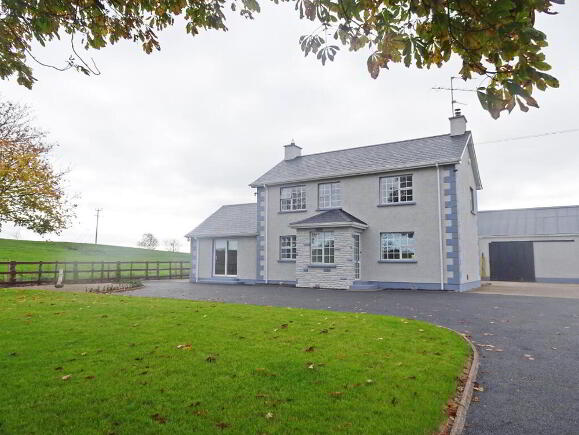
Telephone:
028 6632 0456View Online:
www.smythleslie.com/916665Key Information
| Address | 143 Kilnahusogue Road, Fintona |
|---|---|
| Style | Detached House |
| Bedrooms | 5 |
| Receptions | 3 |
| Heating | Oil |
| Status | Sold |
Additional Information
This most attractive residence offers the opportunity for that perfect country lifestyle.
Situated some 5 miles from both Clogher and Fintona, 15 minutes from the main A4 Belfast
Road, within picturesque countryside, this detached residence has been recently refurbished to provide a lovely blend of traditional and modern with its excellent Kitchen and Dining Area, including newly installed fully fitted kitchen, as well as its excellent Lounge overlooking its mature gardens and surrounding landscape, all set on a c. 1 acre site including paddock, ideal for hobby farming, as well as a spacious outbuilding affording many possibilities. A lovely country residence and the perfect country lifestyle.
GROUND FLOOR:
Entrance Porch: 6’4 X 3’11 Glazed exterior door.
Entrance Hall: 4’3 X 4’1 Partially glazed door, laminated floor tongue
& groove panelled ceiling.
Sitting Room: 17’2 X 12’8 Multi-fuel stove set on a tiled hearth with sleeper mantle, tiled back, laminated floor, decorative wall panelling.
Bedroom 5/Office: 12’6 X 8’10
Hallway: 15’9 X 3’4 Wooden floor, ceiling cornice, dado rail, cloaks cupboard.
Lounge: 18’3 X 14’7 Fireplace surround with granite inset & hearth, brickwork featured wall, wooden floor, PVC
sliding patio door.
Open Plan Kitchen/ New, fully fitted kitchen with a range of high
Dining Area: 18’2 X 12’6 & low-level units, integrated 5 ring hob, eye line double oven & grill, & fridge freezer,
extractor fan hood, mirrored splashback, grey granite sink unit, dishwasher &washing machine, recessed lighting, decorative wall panelling.
Rear Entrance Porch: 10’4 X 3’8 PVC exterior door, glazed inset
FIRST FLOOR:
Landing: 17’5 X 5’11 Walk In Hotpress: 7’6 X 3’10
Bedroom (1):12’4 x 10’8
Bedroom (2): 13’3 x 8’10
Bedroom (3):12’10 X 8’
Bedroom (4):12’6 x 8’10
Bathroom: 8’9 x 7’6 Newly installed suite, corner shower cubicle with thermostatically controlled shower, tiled
splash back, vanity unit, heated towel rail, recessed lighting
OUTSIDE:
Pillared entrance off the public road to tarmacadam parking area to front, concrete yard to rear. Attractively laid out gardens with lawns to front and side, paved patio area to front, attractively mature trees. Uniquely fenced boundary.
Paddock to side with gated entrance.
Outbuilding offering 2 compartments and 1,170sq ft of floorspace, accessed by 2 no sliding doors onto concrete yard.
Rateable Value: £125,000
Equates to £1,110.13 for 2023/2024
VIEWINGS STRICTLY BY APPOINTMENT WITH THE SELLING AGENTS
TEL (028) 66320456
-
Smyth Leslie & Co Limited

028 6632 0456
Photo Gallery

