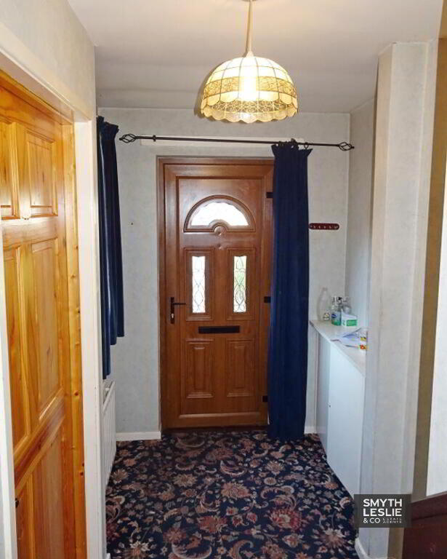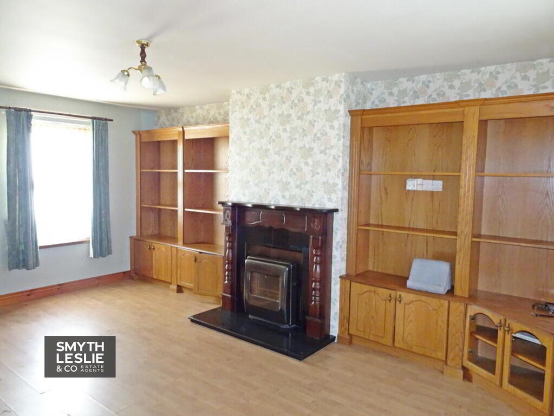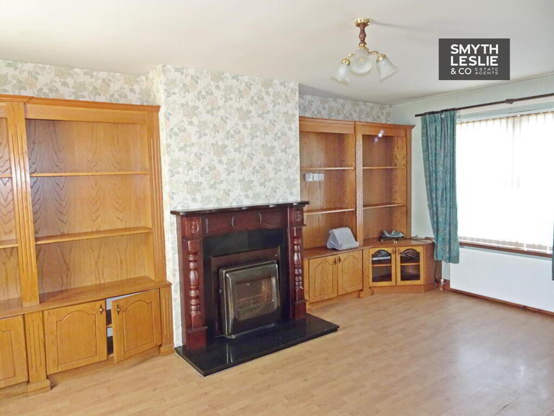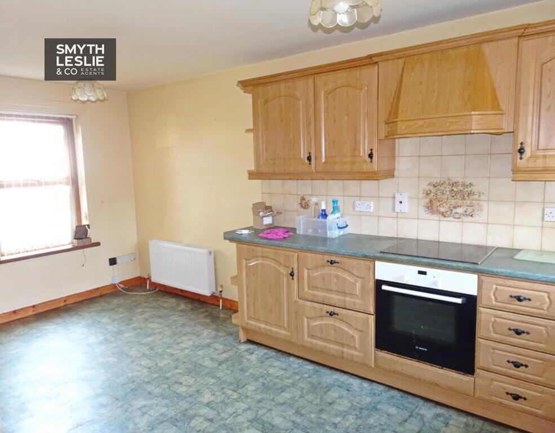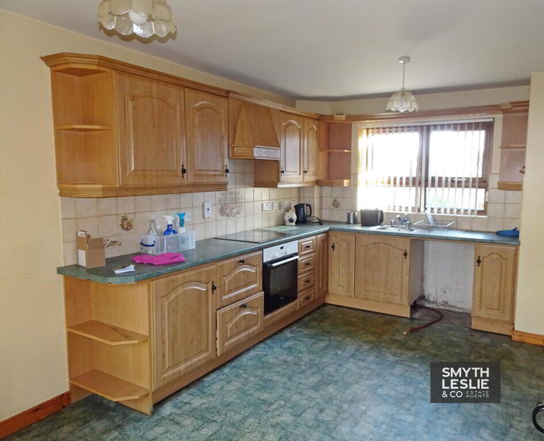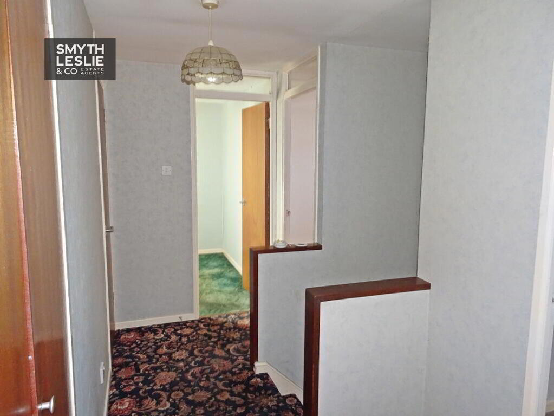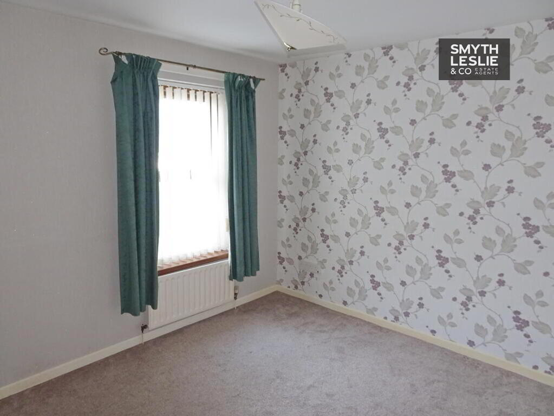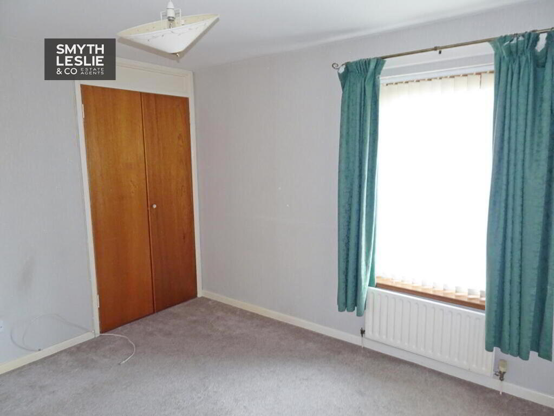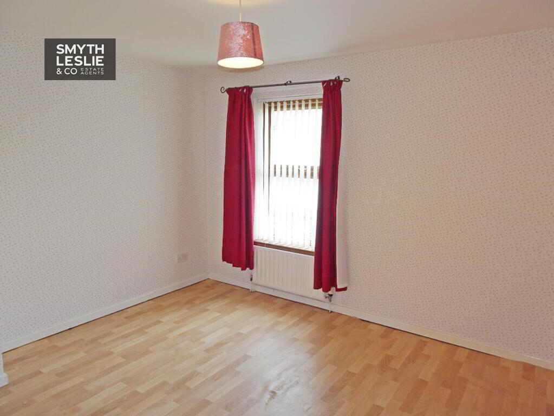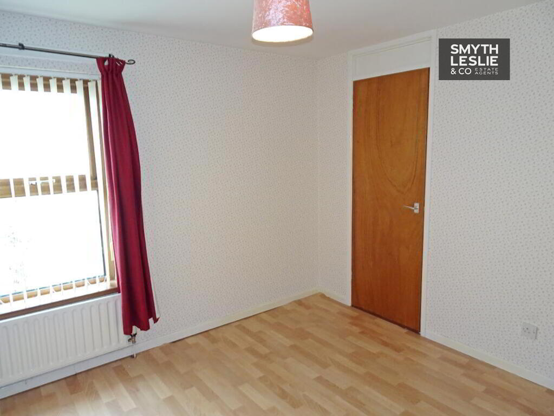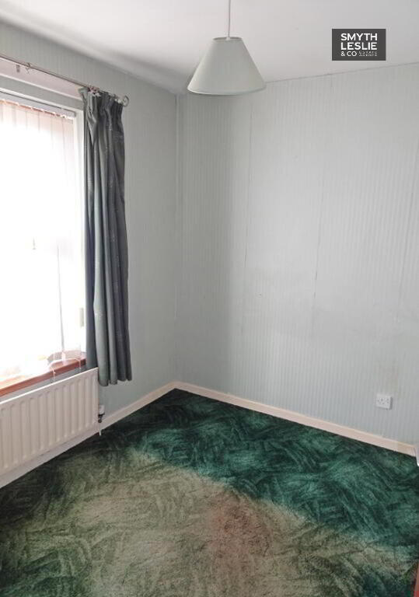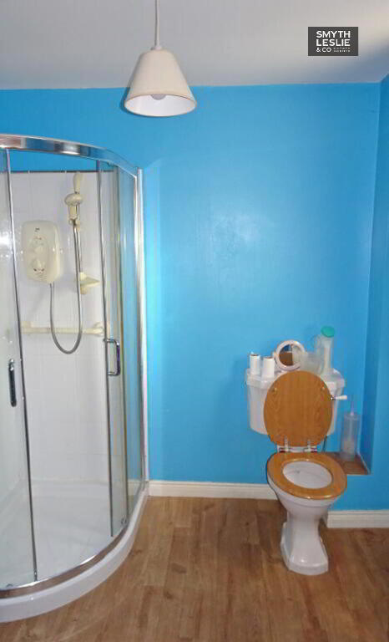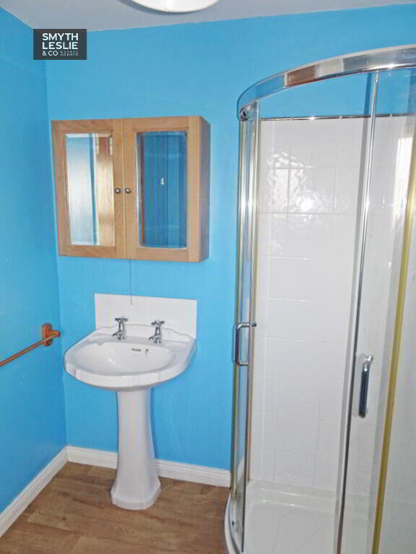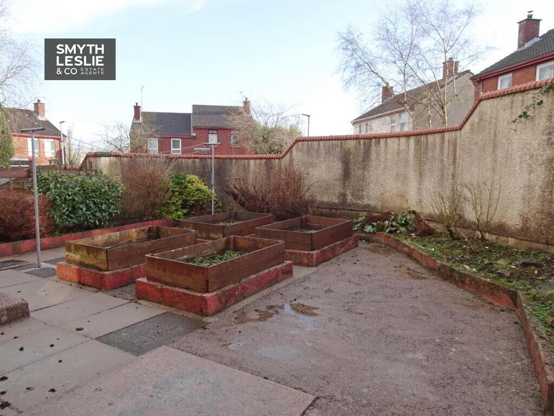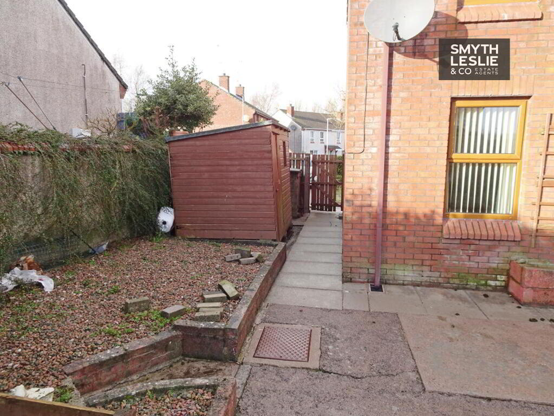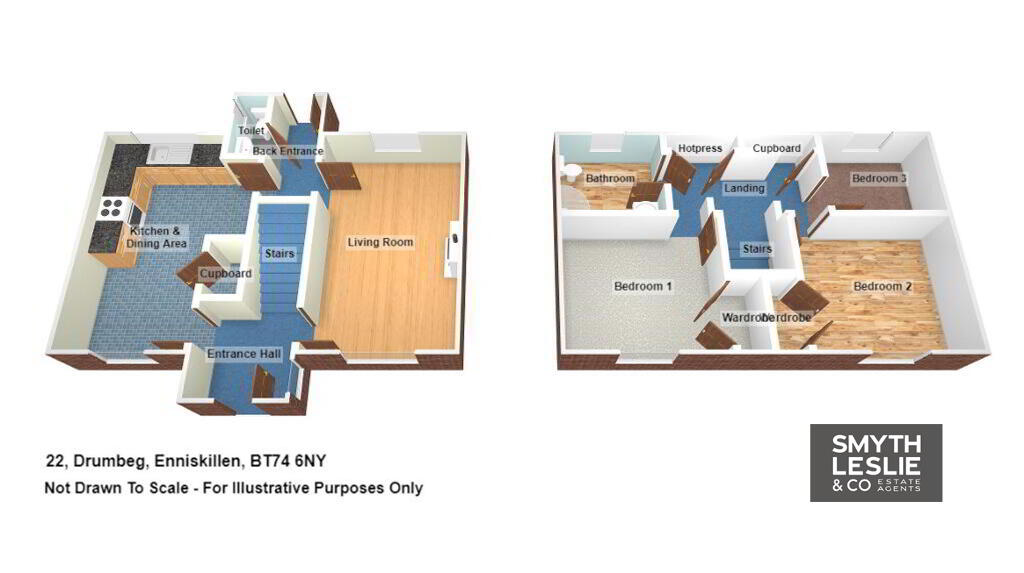
22 Drumbeg, Enniskillen BT74 6NY
3 Bed Semi-detached House For Sale
SOLD
Print additional images & map (disable to save ink)
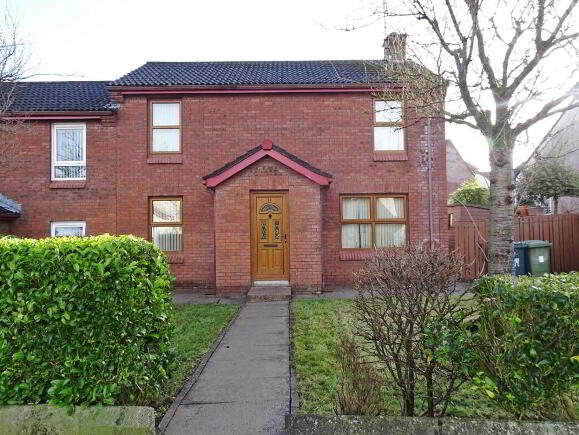
Telephone:
028 6632 0456View Online:
www.smythleslie.com/926840Key Information
| Address | 22 Drumbeg, Enniskillen |
|---|---|
| Style | Semi-detached House |
| Bedrooms | 3 |
| Receptions | 2 |
| Heating | Oil |
| EPC Rating | D55/D61 |
| Status | Sold |
Features
- Oil Fired Central Heating
- PVC Double Glazing
- Open Plan Kitchen/Dining Area
- Good Sized Living Room
- Convenient Edge Of Town Location
- Good Outdoor Area Including Parking Bay
- Ideal for First Time Buyers or Investors
- An Eye Catching Property That Offers So Much
Additional Information
This eye-catching Semi-Detached residence is situated within a popular residential area that is so convenient to the main road network and many local amenities. Well laid out living accommodation throughout and low maintenance exterior, this property will catch the attention of first time buyers and property investors. An attractive opportunity in so many ways.
ACCOMMODATION COMPRISES
Ground Floor:-
Entrance Hall: 7’9 x 5’10
Oak PVC exterior door, glazed inset
Living Room: 17’9 x 11’5
Laminated floor, fitted solid oak cabinet, traditional style fire surround, granite insert & hearth, parkray smokeless stove
Kitchen & Dining Area: 17’9 x 8’11 & 7’5 x 2’5
Range of high & low level units, integrated hob, oven & grill, extractor fan, plumbed for washing machine, storage cupboard, tiled splashback
Back Entrance: 9’1 x 3’10
With walk in storage cupboard. Oak PVC exterior door with glazed inset
Toilet: 5’4 x 2’8
Wc & whb
Landing: 11’4 x 4’10
Storage cupboard & hotpress
Bedroom (1): 11’4 x 10’
With built in wardrobe
Bedroom (2): 11’7 x 10’4
With built in wardrobe
Bedroom (3): 8’2 x 7’3
Bathroom: 7'8 x 6'6
Wc & whb, step in corner shower cubicle with electric shower, tile splashback
OUTSIDE:
Enclosed rear garden with paved area, mature shrubs and trees. Landscaped garden to front with lawn, mature hedging and tree. Spacious parking bay ideal for 2 cars.
Rateable Value: £90,000.00
VIEWINGS STRICTLY BY APPOINTMENT WITH THE SELLING AGENTS TEL 02866320456
-
Smyth Leslie & Co Limited

028 6632 0456
Photo Gallery

