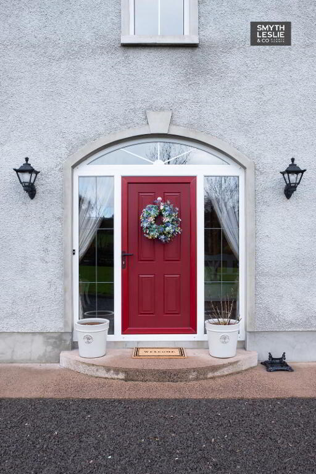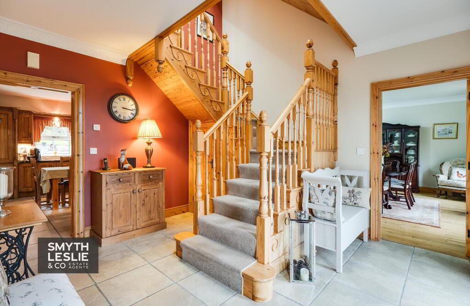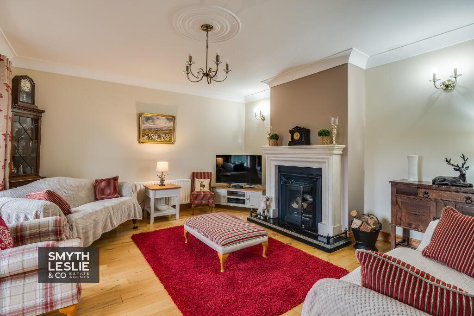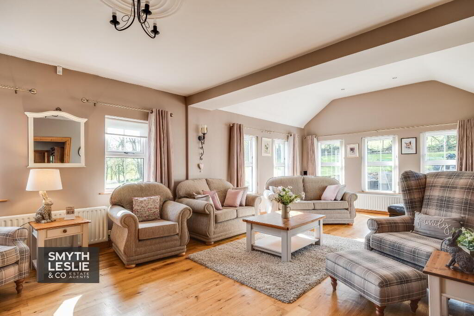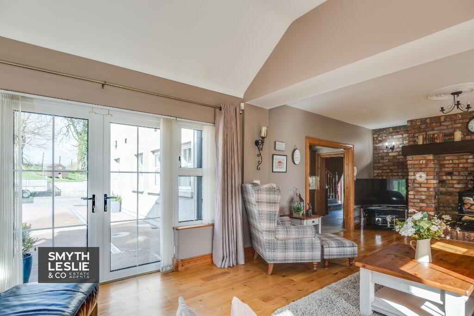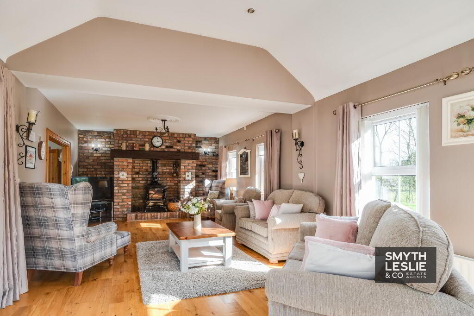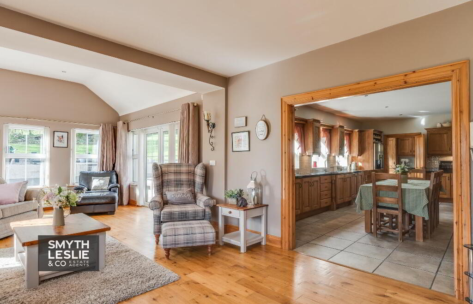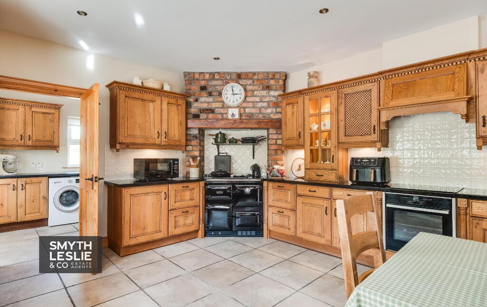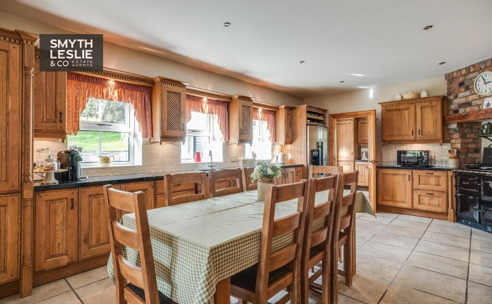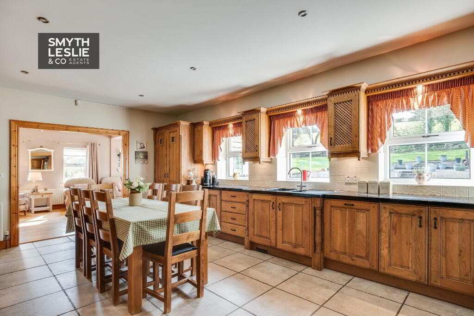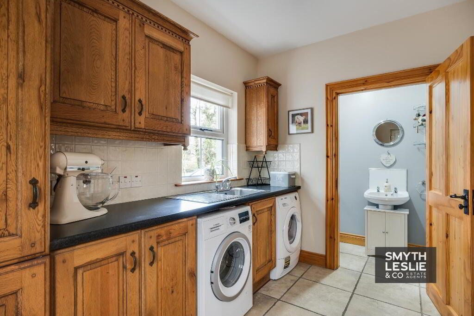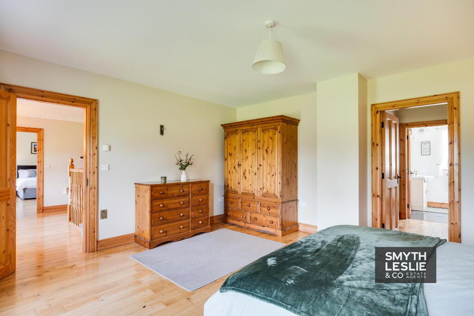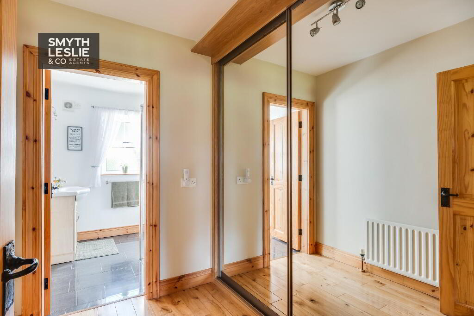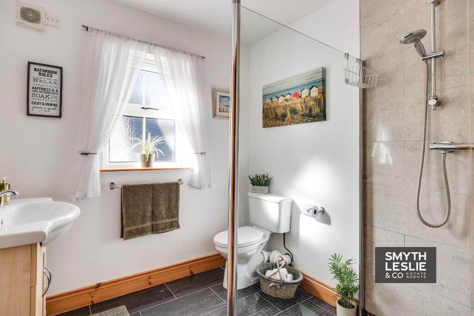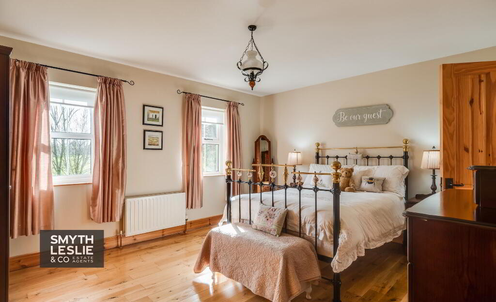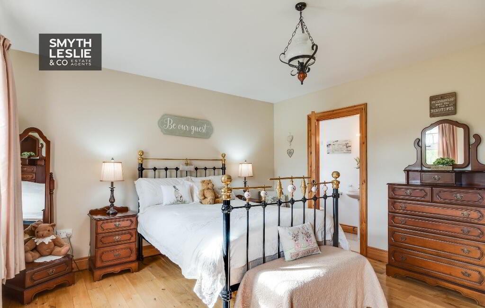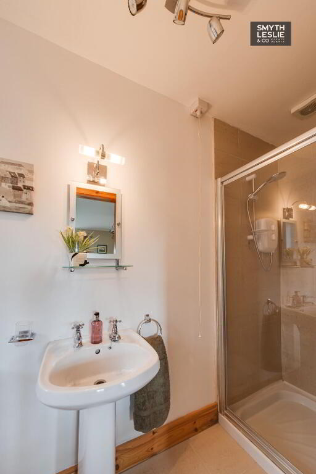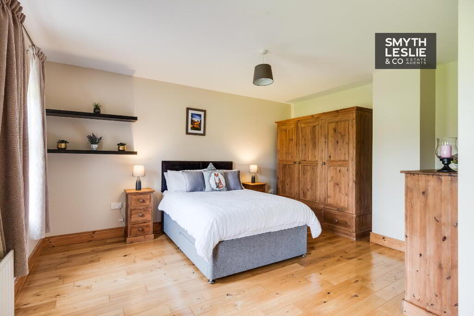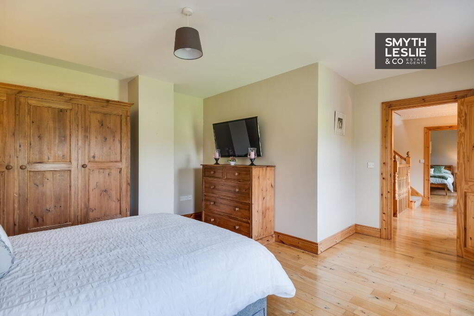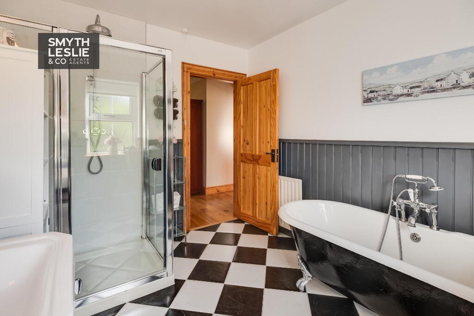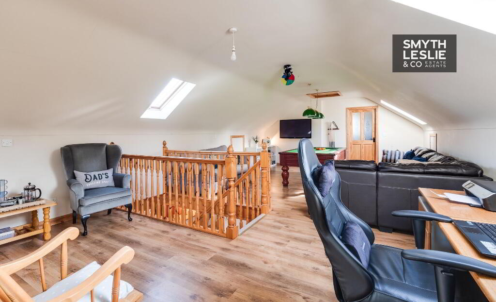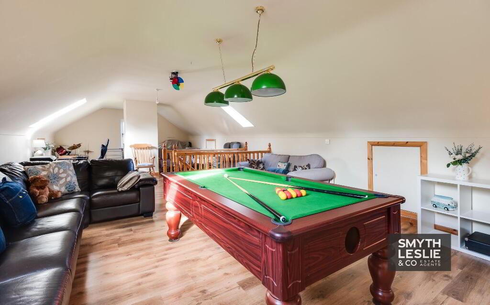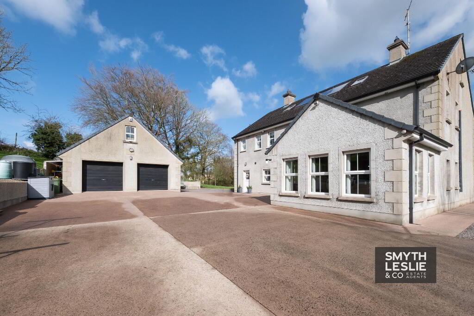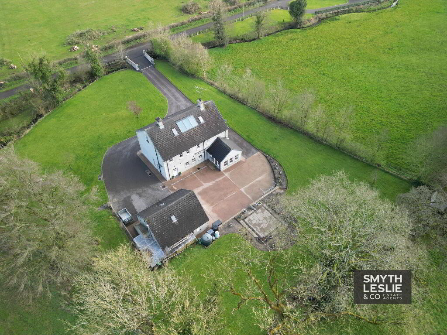
92 Drumbulcan Road, Ballinamallard BT94 2DX
4 Bed Detached House with garage For Sale
SOLD
Print additional images & map (disable to save ink)
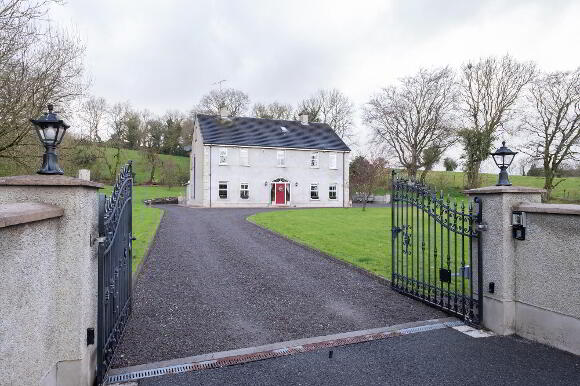
Telephone:
028 6632 0456View Online:
www.smythleslie.com/937188Key Information
| Address | 92 Drumbulcan Road, Ballinamallard |
|---|---|
| Style | Detached House with garage |
| Bedrooms | 4 |
| Receptions | 3 |
| Heating | Dual (Solid & Oil) |
| Status | Sold |
Features
- Open Plan Games & Workspace To 2nd Floor
- Extensive 1 Acre Grounds Affording Natural Surroundings
- Double Garage With First Floor Compartment
- OF&SF Central Heating, PVC Double Glazing, Beam Hoover System
- Monitored Alarm System Throughout House & Garage
- Elegantly Designed In Keeping With Its Setting
- Eye-catching Period Style Exterior
- Luxurious Interior Affording Something Special
- Breath-taking Open Living Space From Kitchen
- Excellent Master Bedroom Suite
- Open Plan Games & Workspace To 2nd Floor
- Extensive 1 Acre Grounds Affording Natural Surroundings
- Double Garage With First Floor Compartment
- Solar Panels To Rear (Privately Owned)
- The Perfect Country Residence Offering Something Special
Additional Information
This beautiful country residence offers the opportunity for something very special.
Nestling in a lovely country setting, some 7.5 miles north of Enniskillen, a convenient drive to both Ballinamallard village and Irvinestown, ideally located to take advantage of so much of County Fermanagh, this wonderful property emphasises meticulous attention to detail to provide a perfect family home. Accessed by a lovely electric gated entrance, you have sight of its elegantly designed exterior with its period influence. Its front door leads to a luxurious interior boasting an array of accommodation over 3 floors, emphasised by its excellent open plan living space, all set on c.1 acre grounds that provides the perfect surrounding for outdoor enthusiasts.
A beautiful country property that affords the perfect family home and an opportunity for an idyllic country life.
ACCOMMODATION COMPRISES
Ground Floor:
Entrance Hall: 14'4 x 12'4
PVC exterior door with glazed side screens, fanlight window, tiled floor, ceiling cornice & moulded centrepiece, under stairs storage.
Sitting Room: 15'11 x 14'5
Marble fireplace surround with cast iron inset, granite hearth, solid oak floor, ceiling cornice & moulded centrepiece.
Dining Room/Living Room: 16' x 14'7
Traditional fireplace surround with cast iron inset & granite hearth, solid oak floor.
Lounge: 28'6 x 14'2
Stanley solid fuel stove, linked to heating system set on a raised hearth. Belfast brick featured fireplace and wall, antique solid oak French sleeper mantle, double patio door to rear garden. Open plan to kitchen.
Kitchen: 22'8 x 14'3
Fully fitted oak kitchen with an extensive range of high & low level units, granite worktop, 'Stanley' oil fired cooker linked to heating system, dishwasher, extractor fan, 1 1/2 bowl sink unit with granite drainer, recessed and under unit lighting, tiled floor & splash back, wine rack, plumbed for American fridge freezer.
Utility Room: 10'8 x 7'4
Fitted high & low level units, plumbed for washing machine, s.s. sink unit, tiled floor, PVC exterior door with farm house style half door opening.
Toilet: 6'6 x 3'1
Wc vanity unit, tiled floor & splashback.
First Floor:
Landing: 15'2 x 12'3 & 11'11 x 14'1
Ceiling cornice, hotpress, solid oak floor.
Note: solid concrete floors.
Master Bedroom: 16' x 14'10
Solid oak floor.
Dressing Room: 7'3 x 7'3
Floor to ceiling slide robes with mirrored door, solid oak floor.
En-Suite: 7'4 x 7'1
White suite, step in shower cubicle, thermostatically controlled shower, vanity unit, tiled floor & splashback.
Bedroom 2: 15'1 x 12'10
Solid oak floor.
En-Suite: 10'4 x 3'
White suite, step in shower cubicle with electric shower, tiled floor & splashback.
Bedroom 3: 14'9 x 11'9 & 6'6 x 4'4
Solid oak floor.
Bedroom 4: 15' x 11'10
Solid oak floor.
Bathroom: 10'4 x 8'8
White suite inc. cast iron bath, step in shower cubicle with thermostatically controlled shower, traditional style high water closet, tongue and groove wall panelling, tiled splash back and black & white tiled floor.
Second Floor:
Open Plan Games and Work Space: 36'6 x 16'2
Ideal as a luxury home office. Drop down solid fire escape ladder.
Store: 16'2 x 8'5
Outside:
Detached Double Garage: 24'11 x 22'
Toilet: 6'1 x 3'6
Electric roller door.
First Floor Compartment: 24'1 x 17'
Separate access, ideal home office or teenage leisure space.
Electric gates to pillared entrance, newly stoned driveway and parking area to front. Concrete yard space to rear to front of Garage.
Raised patio area with south to west aspect. Extensive lawn to front and rear affording a very natural finish ideal for this country setting. Site bounded by mature trees and hedging, stream to front boundary. Mature apple trees, raised vegetable beds and potting shed, also a small hen house for free range hens.
Noteable value: £250,000.
Equates to £2,220.25 for 2023/24.
FOR FURTHER DETAILS CONTACT THE SELLING AGENTS ON (028) 66320456
-
Smyth Leslie & Co Limited

028 6632 0456
Photo Gallery

