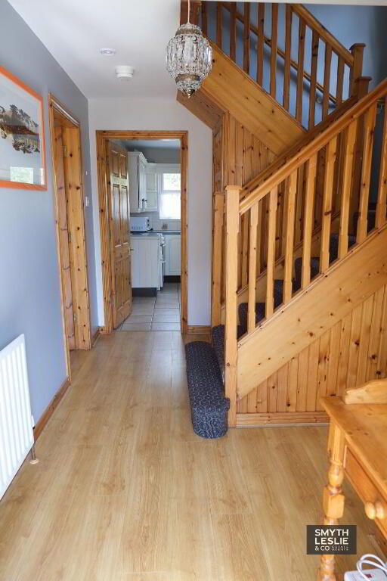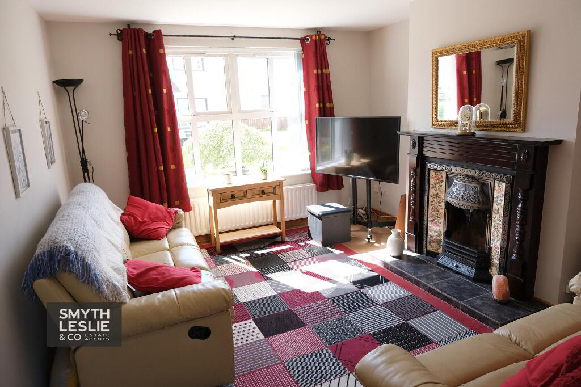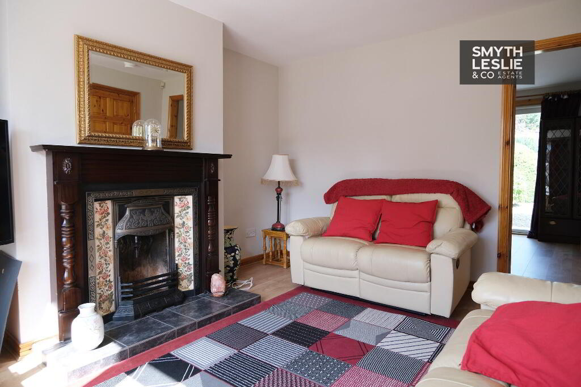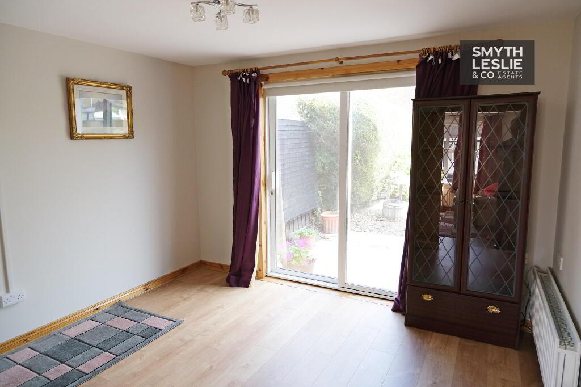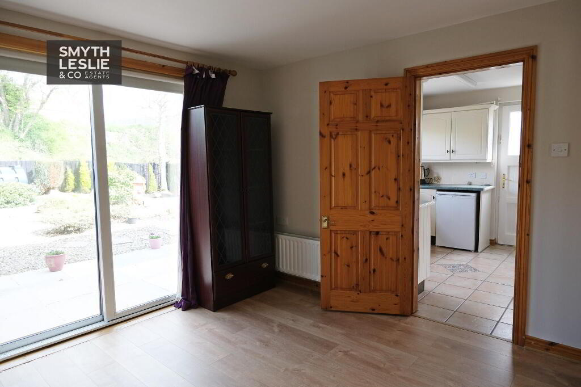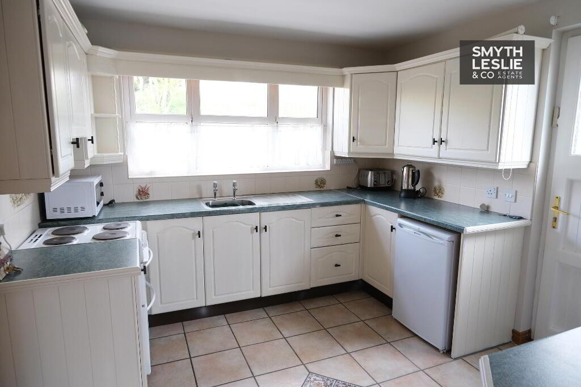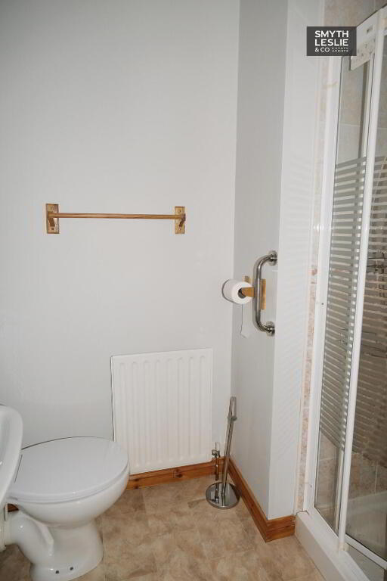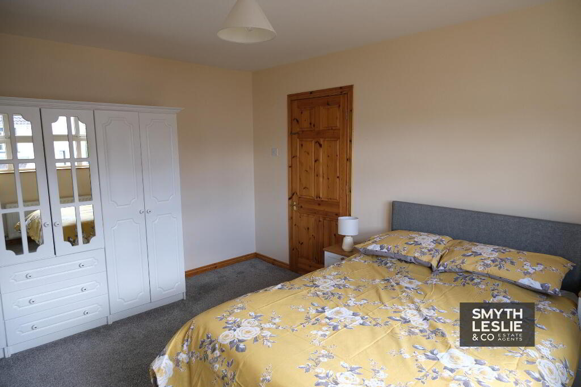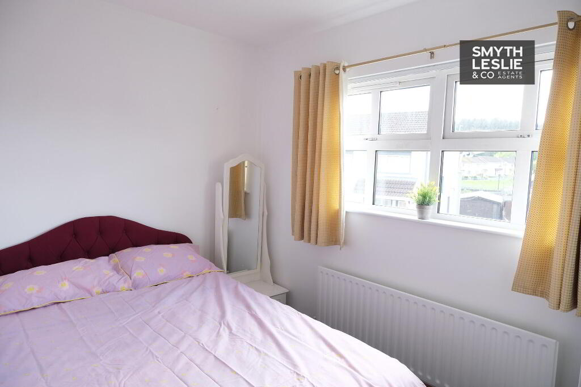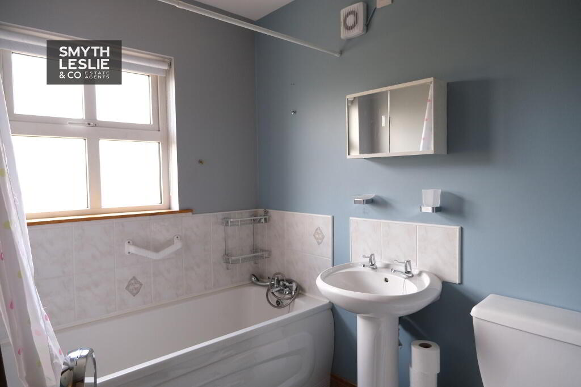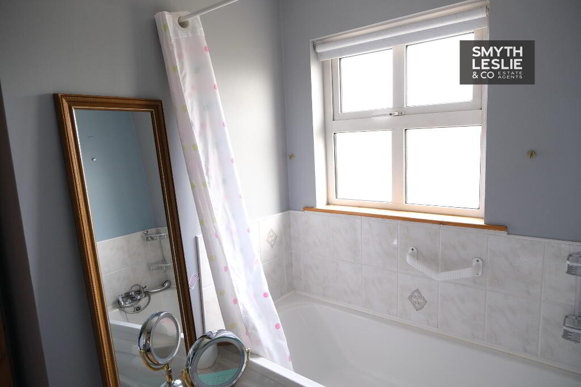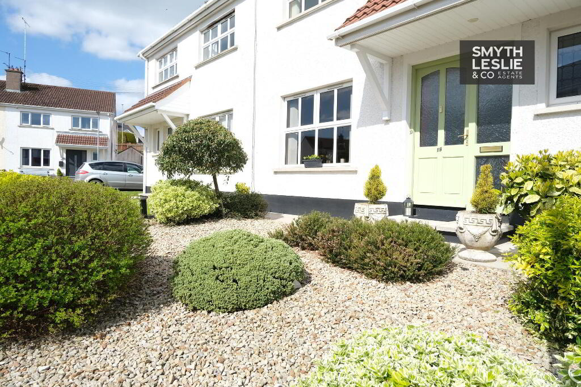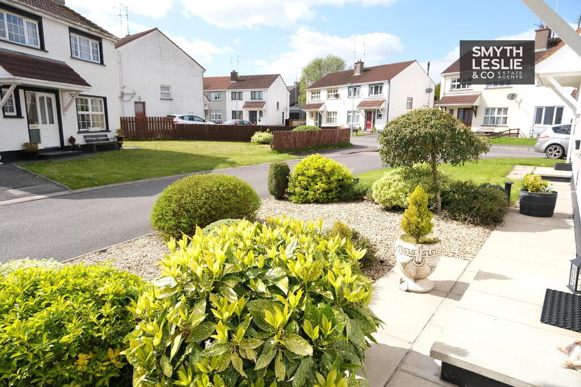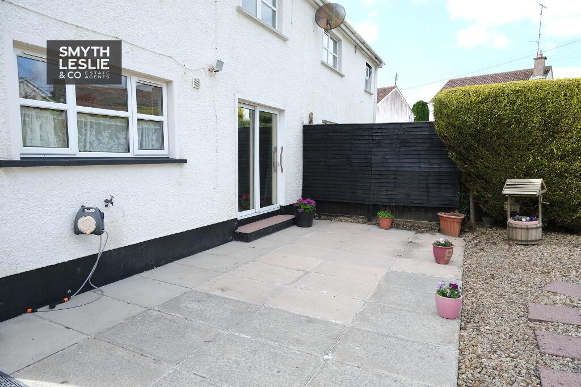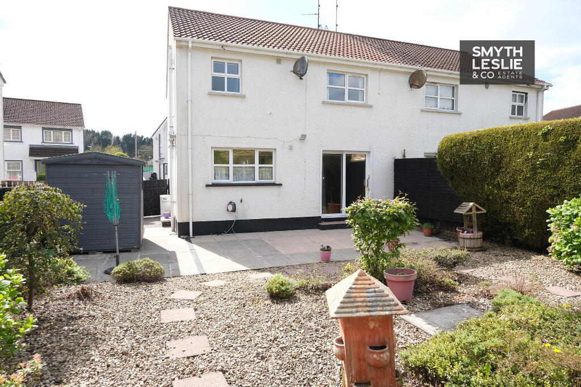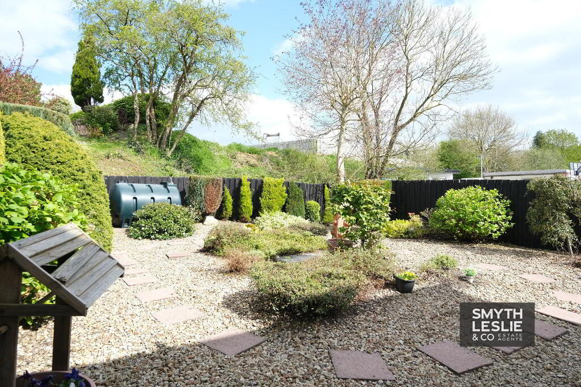
19 Milltown Court, Newtownbutler BT92 8AD
3 Bed Semi-detached House For Sale
SOLD
Print additional images & map (disable to save ink)
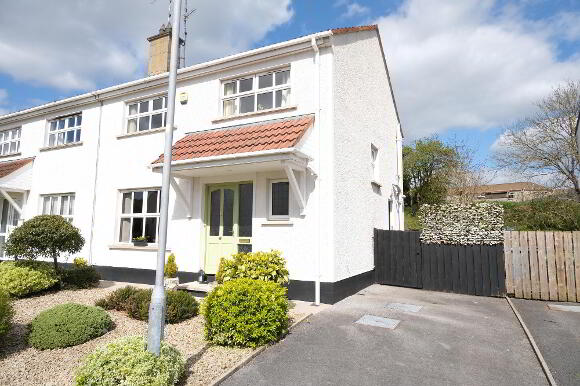
Telephone:
028 6632 0456View Online:
www.smythleslie.com/942087Key Information
| Address | 19 Milltown Court, Newtownbutler |
|---|---|
| Style | Semi-detached House |
| Bedrooms | 3 |
| Receptions | 2 |
| Bathrooms | 2 |
| Status | Sold |
Features
- Oil Fired Central Heating
- PVC Double Glazing
- Good Sized Main Living Room
- Separate Dining Room
- Master Bedroom Ensuite
- Deceptively Spacious Living Accommodation Throughout
- Carefully Presented And Maintained
- Neatly Landscaped, Low Maintenance Gardens
- Generous Sized Plot With Excellent Rear Privacy
- Within Walking Distance Of Village Amenities
- Perfect Starter Home
Additional Information
This very appealing semi-detached house is situated within the popular Milltown Court development, just off the Clones Road, within the village boundary, convenient to Newtownbutler's local amenities and facilities.
The property is well presented throughout and has been carefully maintained both internally and externally and offers good rear privacy. Will undoubtedly catch the eye of a first time buyer - viewing can be heartily recommended.
ACCOMMODATION COMPRISES
Ground Floor
Entrance Hall: 13'7 x 10'1 (at widest point)
with hardwood exterior door, storage under stairs, laminated floor.
Separate Toilet Compartment: 4'2 x 3'10
with wash hand basin, tiled splashback.
Living Room: 13'7 x 11'5
with mahogany surround fireplace, tiled and cast iron inset, laminated floor, TV point.
Dining Room: 11'5 x 10'10
with laminated floor, sliding doors accessing rear garden.
Kitchen: 10'9 x 10'0
with stainless steel sink unit, range of high and low level cupboards, tiled in between, plumbed for washing machine, breakfast bar, hardwood exterior door, tiled floor.
First Floor
Landing area: 10'0 x 6'7 (at widest points)
Master Bedroom: 11'5 x 10'10
with TV point.
Ensuite facility: 7'0 (into shower) x 4'0
with step in shower cubicle, electric shower fitting, tiled around shower, wc and wash hand basin, tiled splashback.
Bedroom (2): 13'6 x 11'5
Bedroom (3): 10'1 x 7'0
Bathroom & wc combined: 7'1 x 7'1
with 3 piece suite, shower attachment to bath taps, tiled splashback.
Outside:
Neatly landscaped grounds with gravelled areas to front and rear, good space and privacy to rear. Patio area to rear. PVC oil tank and new oil fired boiler, unit recently installed. Tarmac driveway and parking area to side. Fully enclosed to rear with fencing and hedging.
VIEWINGS STRICTLY BY APPOINTMENT WITH THE SELLING AGENTS
-
Smyth Leslie & Co Limited

028 6632 0456


