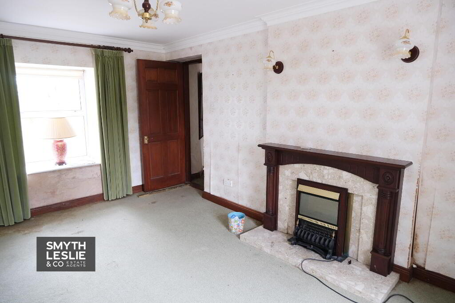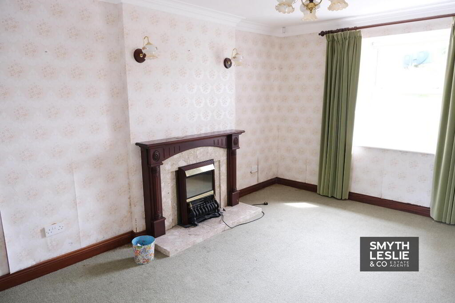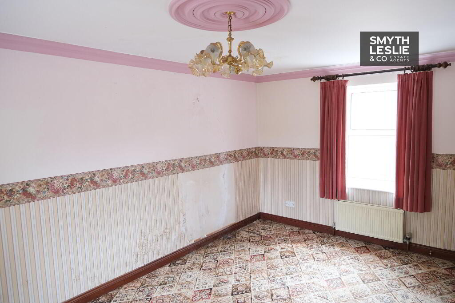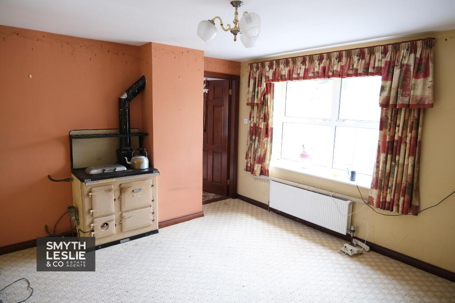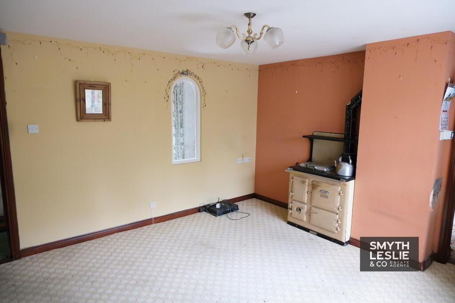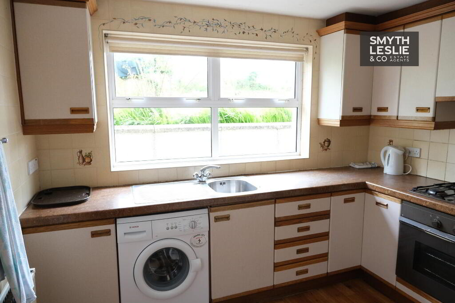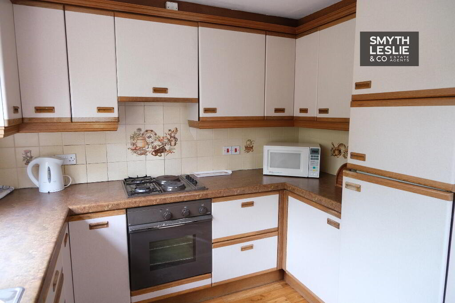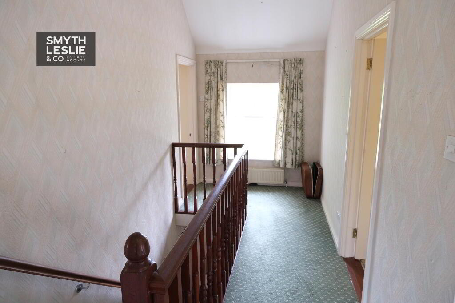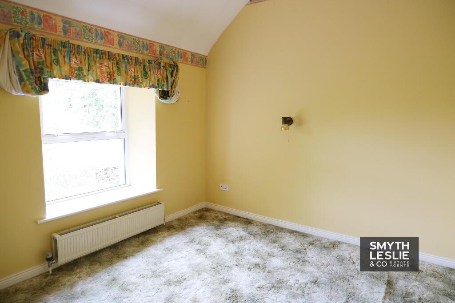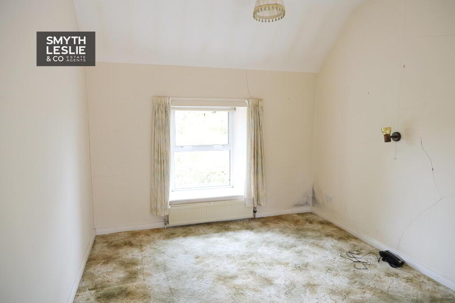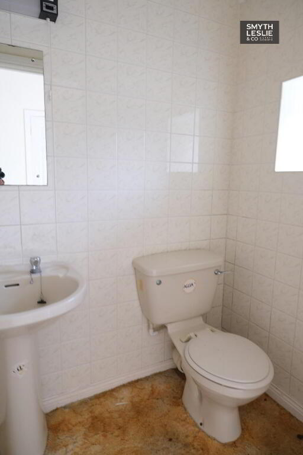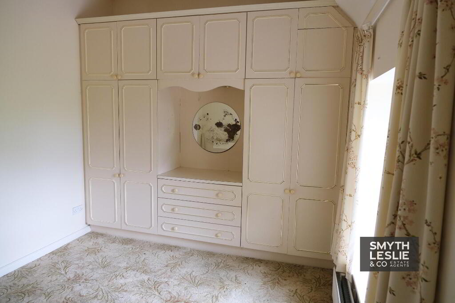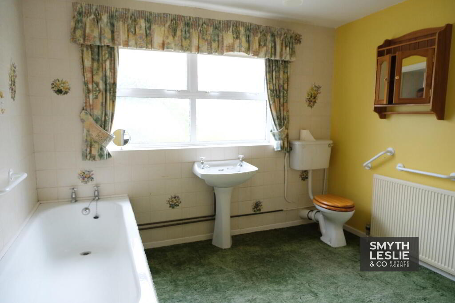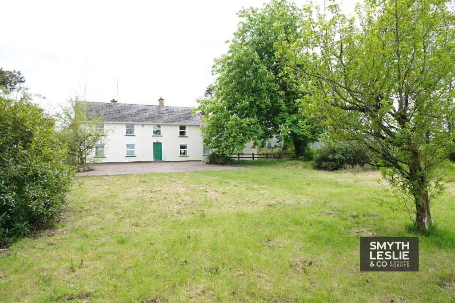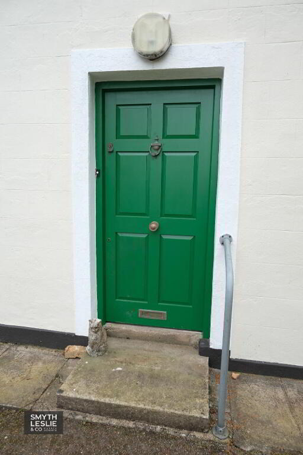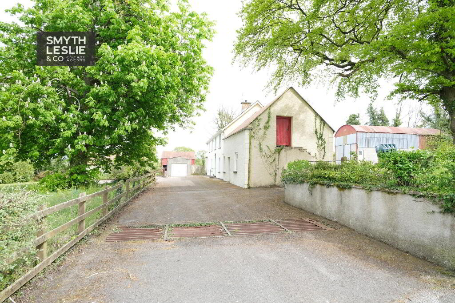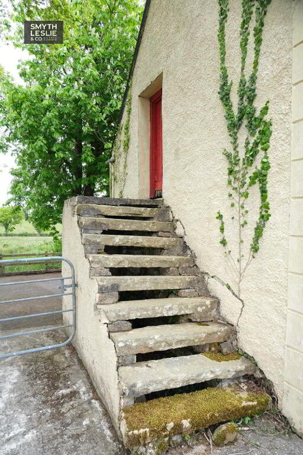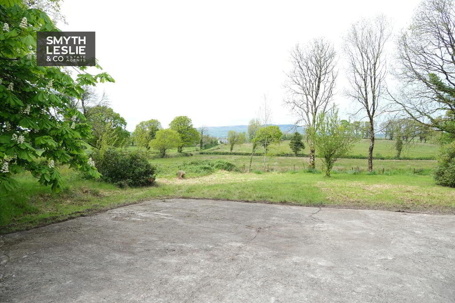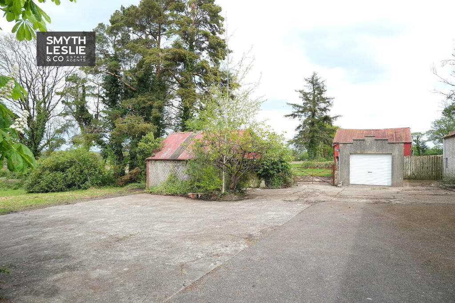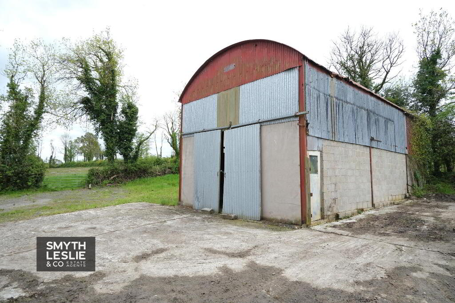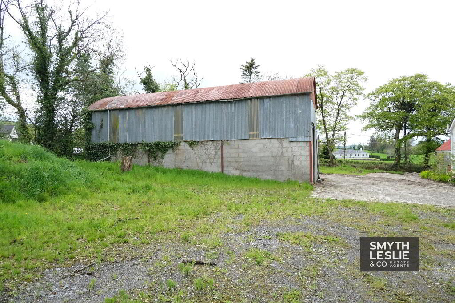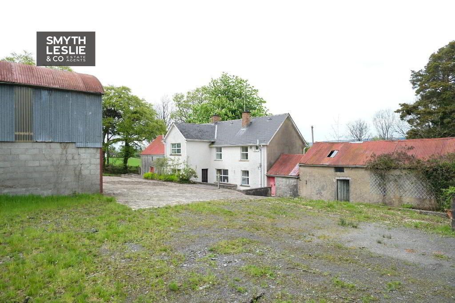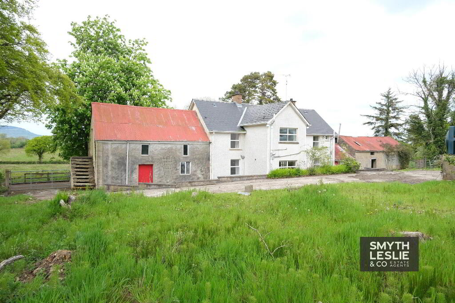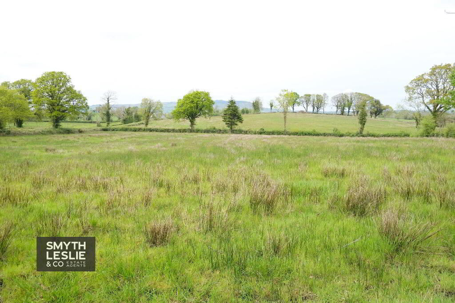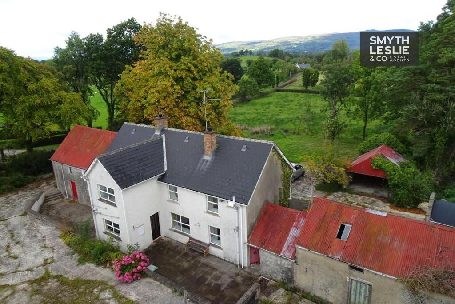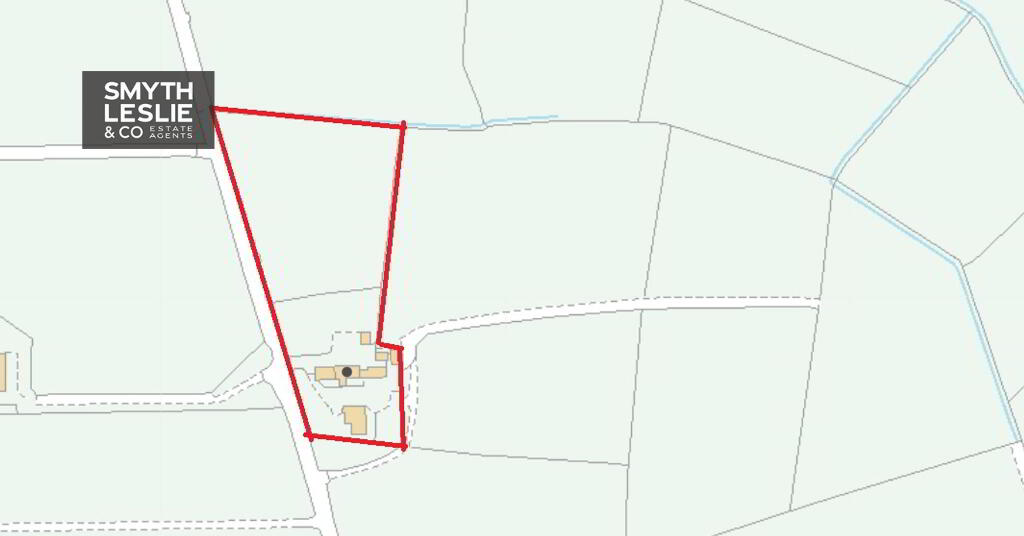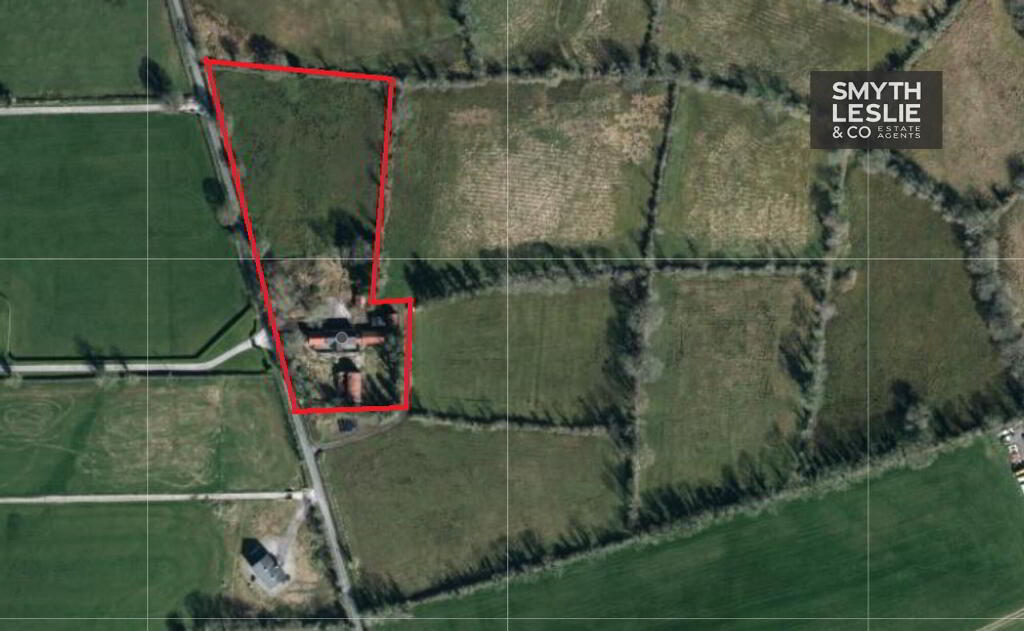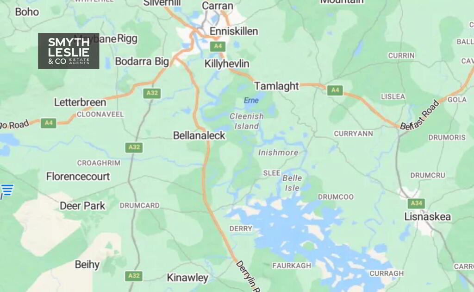
"Greentown", 19 Greentown Road, Florencecourt, Enniskillen BT92 1BU
4 Bed Detached House For Sale
SOLD
Print additional images & map (disable to save ink)
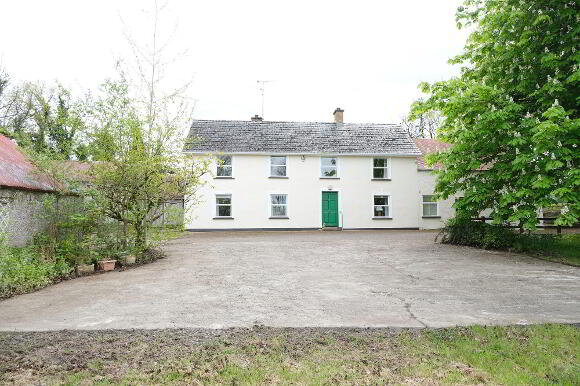
Telephone:
028 6632 0456View Online:
www.smythleslie.com/946225Key Information
| Address | "Greentown", 19 Greentown Road, Florencecourt, Enniskillen |
|---|---|
| Style | Detached House |
| Bedrooms | 4 |
| Receptions | 3 |
| Bathrooms | 1 |
| Status | Sold |
Features
- Oil Fired Central Heating
- PVC Double Glazing
- Detached Residence (In Need Of Modernisation)
- Variety Of Useful Outbuildings
- Sitting On Circa 2.5 Acres Including Large Paddock
- Fabulous Views Of Surrounding Countryside And Mountains
- Close Proximity To Local Tourist Attractions Including Florencecourt House
- Accessible Via Private Avenue From Greentown Road
- Separate Access To Paddock Off Greentown Road
- Offers Magnificent Potential
- Circa 8 Miles From Enniskillen Town
Additional Information
This eyecatching property is situated on the Greentown Road, a country link road which is a short distance off the Marble Arch Road, close to Florencecourt village. Enniskillen town with all its facilities and amenities is circa 8 miles distant.
This is a very much sought after and truly historic area of County Fermanagh, very accessible to the much renowned National Trust House and Parkland, the highly popular Cuilcagh Mountain Boardwalk, the Marble Arch Caves and Benaughlin Mountain Trail.
Prospective purchasers will see the magnificent potential this property has to offer, either to modernise/renovate or perhaps re-develop the house completely with a replacement dwelling, subject to favourable statutory approvals.
A property which will surely catch the attention of prospective purchasers seeking a long term residence useful paddock within a much sough after area, viewing can be strongly recommended.
ACCOMMODATION COMPRISES
Ground Floor:-
Entrance Hallway: 17'6 x 3'7
With hardwood exterior door
Living Room: 15'6 x 10'6
With mahogany surround fireplace, granite inset and hearth, corniced centrepiece, coving.
Dining Room: 16'1 x 9'9
Family Room: 14'1 x 11'9
With 'Wellstood' oil cooker, storage under stairs.
Kitchen: 10'0 x 9'0
With stainless steel unit, high and low level cupboards, tiled in between, gas and electric hob, electric oven, extractor fan, plumbed for washing machine, strip lighting, hardwood exterior door.
First Floor:
Landing: 16'2 x 6'6 plus 12'4 x 3'6
With hotpress
Bedroom (1): 16'1 x 10'5
Including toilet compartment with wash hand basin, part tiled walls.
Bedroom (2): 11'0 x 10'1
Bedroom (3): 10'10 x 9'6
Including built in wardrobes, vanity unit.
Bedroom (4): 10'10 x 6'3
Bathroom & wc Combined: 10'0 x 9'1
With 3 piece suite, step in shower cubicle with thermostatically controlled shower fitting, part tiled walls.
Outside:
Extensive Gardens and yard to front, side and rear. Variety of useful outbuildings and stores including former shop premises adjacent to residence, 2 garages, byre, boiler house, hayshed, general purpose store and cattle handling facilities. Extensive paddock to front extending to circa 1.5 acres. Entire property set on circa 2.5 acres.
VIEWING STRICTLY THROUGH THE VIEWING AGENT TEL: 028 66320456
-
Smyth Leslie & Co Limited

028 6632 0456

