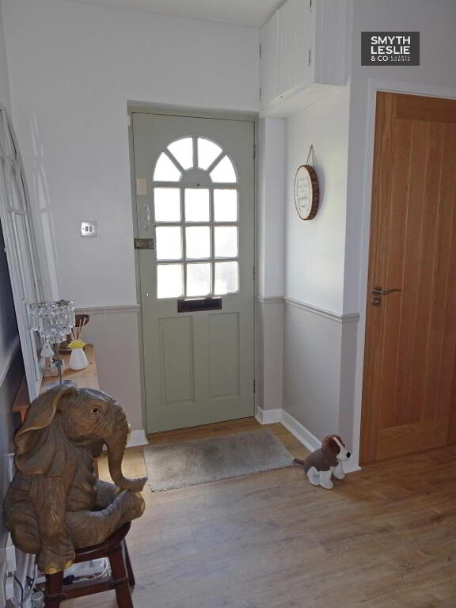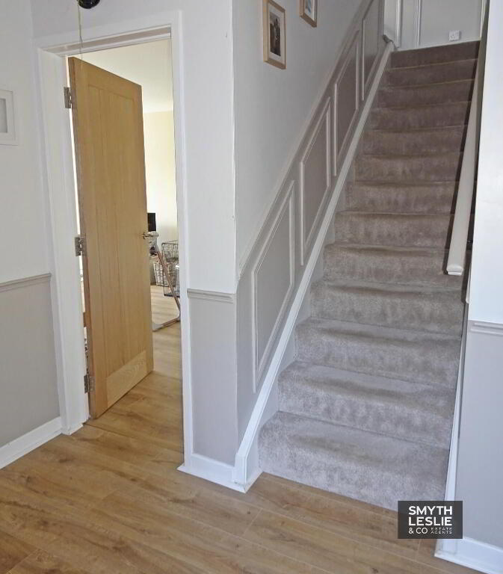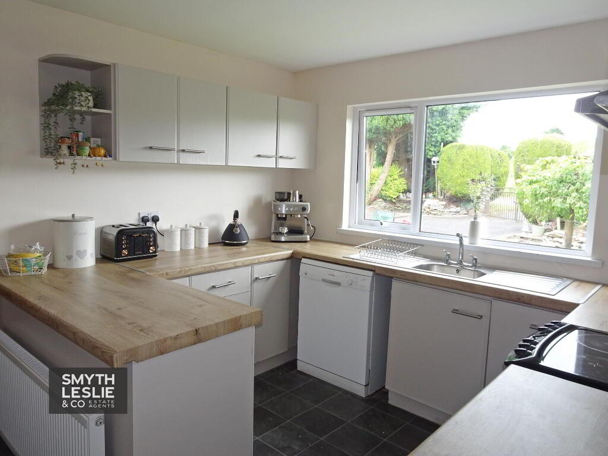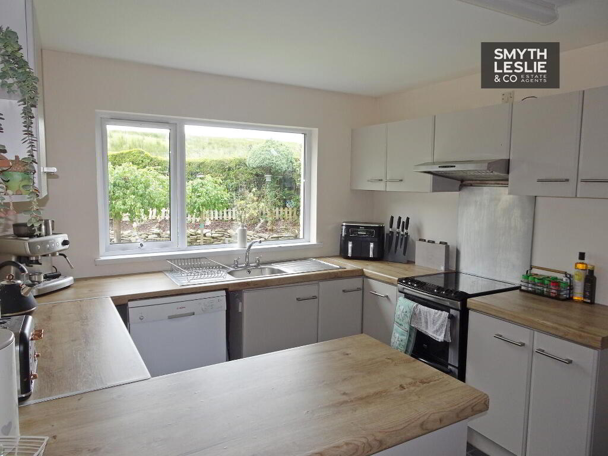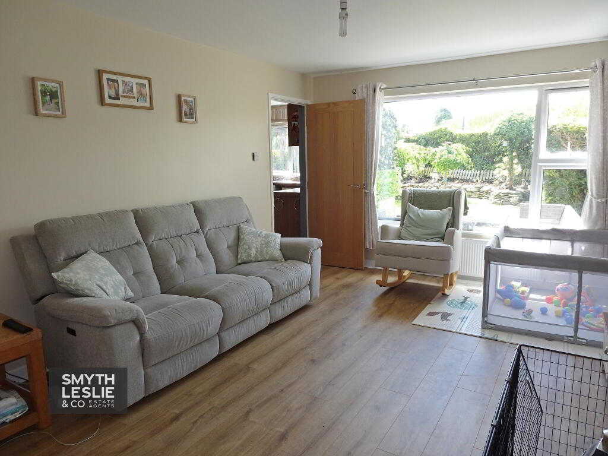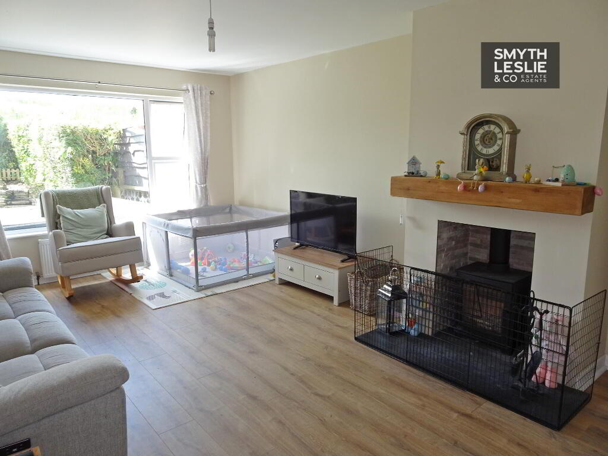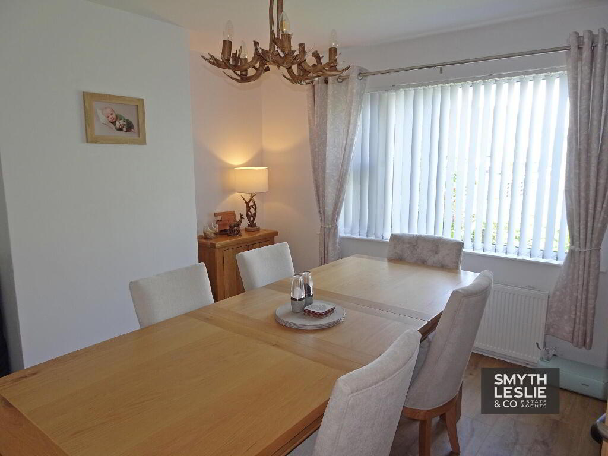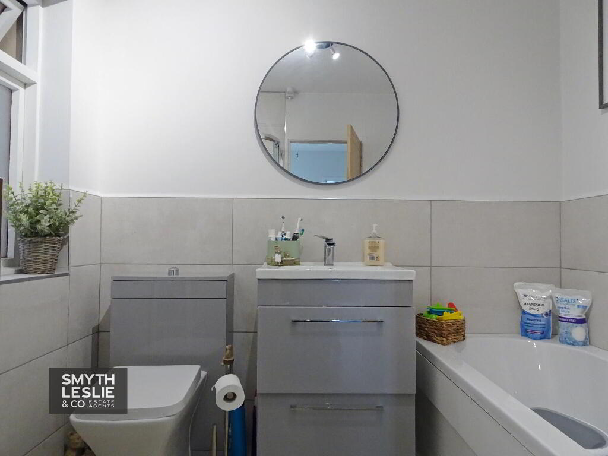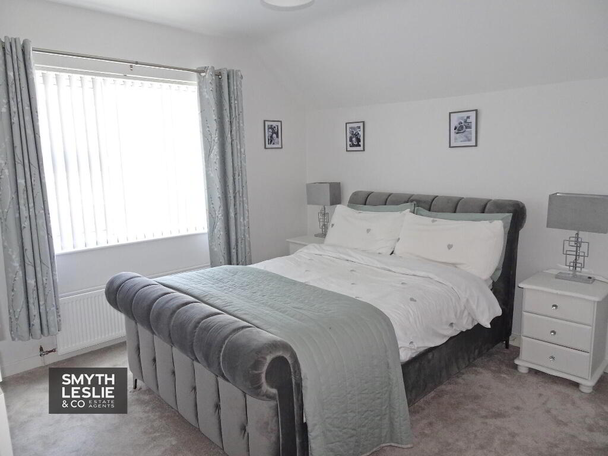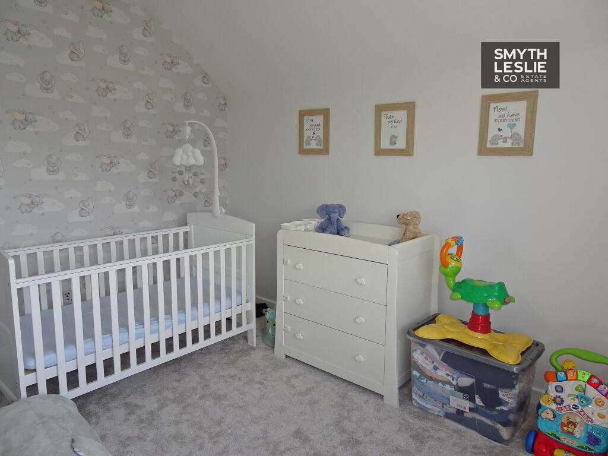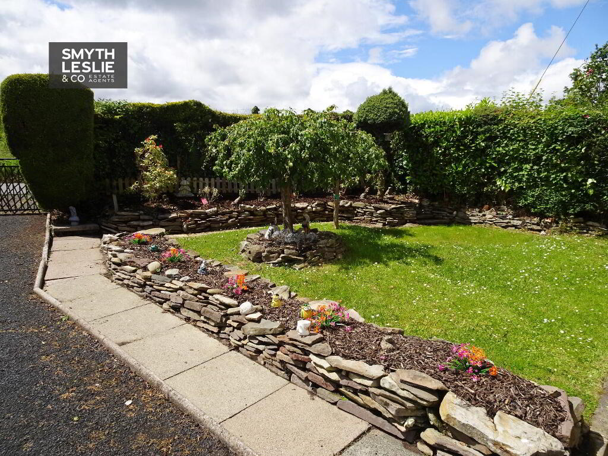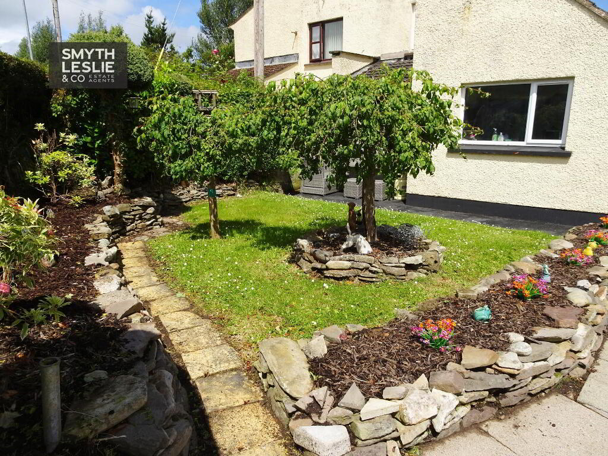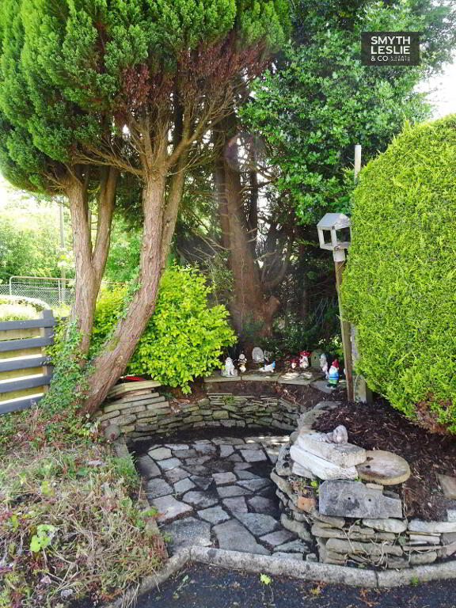
12a Killyvilly, Enniskillen BT74 4DS
3 Bed Semi-detached House For Sale
SOLD
Print additional images & map (disable to save ink)
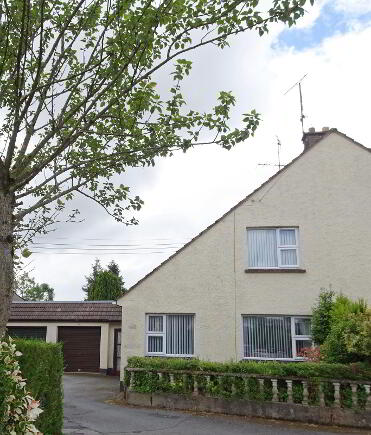
Telephone:
028 6632 0456View Online:
www.smythleslie.com/952710Key Information
| Address | 12a Killyvilly, Enniskillen |
|---|---|
| Style | Semi-detached House |
| Bedrooms | 3 |
| Receptions | 2 |
| Bathrooms | 1 |
| EPC Rating | D55/C72 |
| Status | Sold |
Features
- Oil Fired Central Heating
- PVC Double Glazing
- Generous Sized Main Living Room
- Modernised Interior
- Overlooking A Landscaped Rear Garden
- Corner Position
- Edge Of Town Location Just Off The Popular Tempo Road
- Situated At Bottom Of A Quiet And Matured Cul-De-Sac
- A Deceptive Property In So Many Ways
Additional Information
Semi Detached Chalet Residence Set Within A Well Established Edge Of Town Location That Perfectly Integrates Relaxed, Modern Living With The Convenience Of Edge Of Town Life.
Uniquely positioned off the popular Tempo Road with the back drop of the beautiful countryside that affords the perfect blend of town living and the tranquillity of nature, this property offers an impressive design that has been grasped by its current owners to provide a beautiful property with modernised interior. It offers deceptively spacious and flexible accommodation, further complimented by its large living area that looks out to a private rear garden. A lovely chalet style property on the edge of Enniskillen town.
ACCOMMODATION COMPRISES
Ground Floor:-
Entrance Hall: 10'4 x 7'6
Panelled exterior door with glazed inset, dado rail, laminate floor, solid oak doors throughout.
Kitchen: 13'4 x 10'
Range of high & low level units, s.s. sink unit, electric hob, oven & grill, extractor fan hood, plumbed for dishwasher, panelled exterior door with glazed inset.
Lounge: 18'7 x 11'11
Multi-fuel stove, slate hearth, stonework style inset, oak sleeper mantel, laminate floor, storage cupboard.
Dining Room: 12'4 x 11'11
Multi-functional room, laminate floor.
Bathroom: 8'2 x 7'5
Modern white suite, tiled splashback, vanity, step in shower with electric shower, heated towel rail.
Bedroom (3): 8'9 x 7'8
Laminate Floor.
Toilet: 4'9 x 1'11
WC, laminate floor.
First Floor:-
Landing: 8'8 x 4'3
Half wall panelling.
Bedroom (1): 12'2 x 11'11
Fitted wardrobes.
Bedroom (2): 11'9 x 7'4 & 6'1 x 3'4
Built in wardrobe.
Outside:
Utility Area: 6'4 x 6' & 9'7 x 4'4
Plumbed for washing machine.
Garage: 16'5 x 8'2
Roller door, condensing boiler.
South facing private garden to rear including maturing shrubs & trees.
Tarmacadam driveway to front.
Rateable Value: £92,500.00.
Equates to £857.01 for 2024/25
Viewing strictly by appointment through the selling agent: 028 66320456
-
Smyth Leslie & Co Limited

028 6632 0456
Photo Gallery

