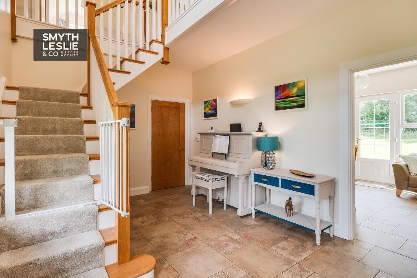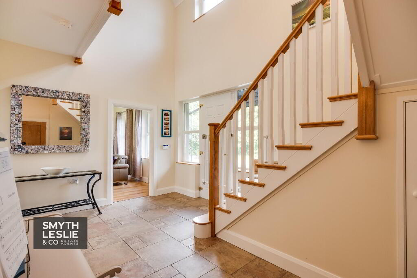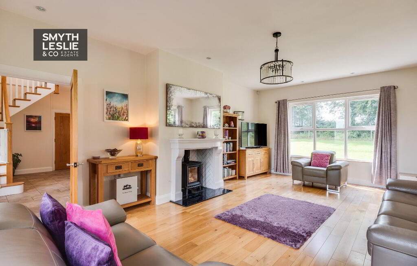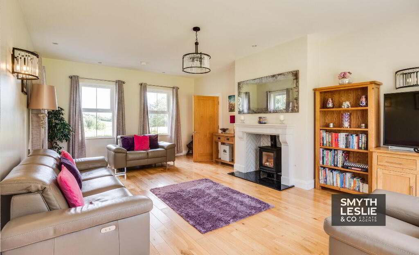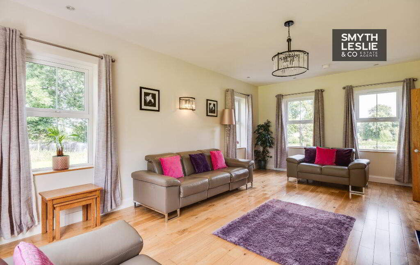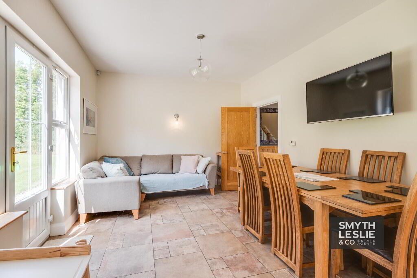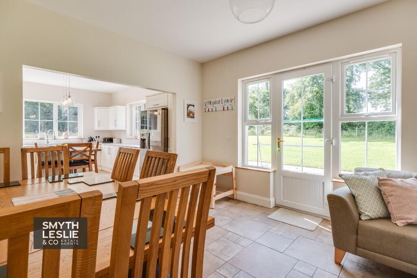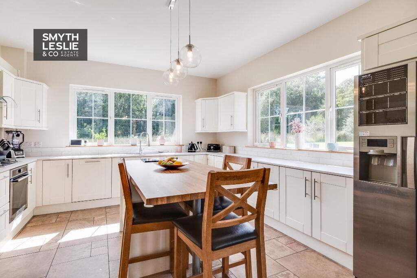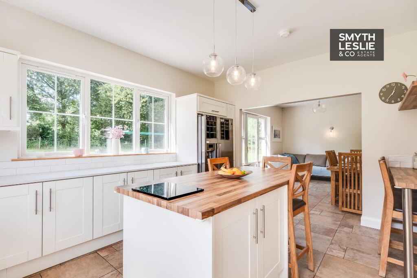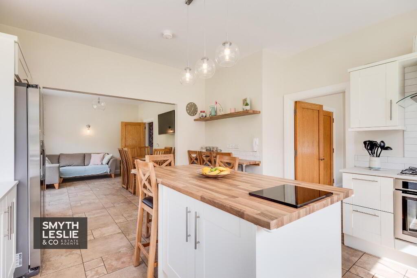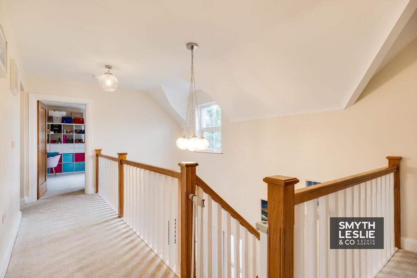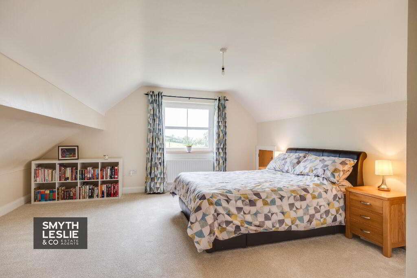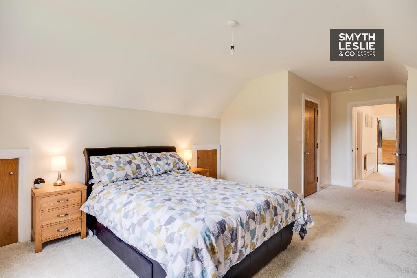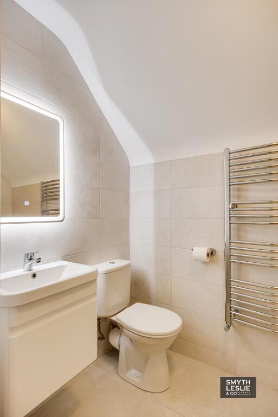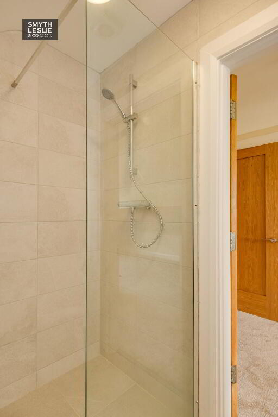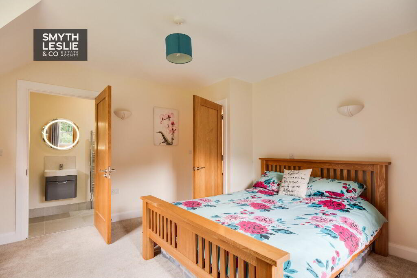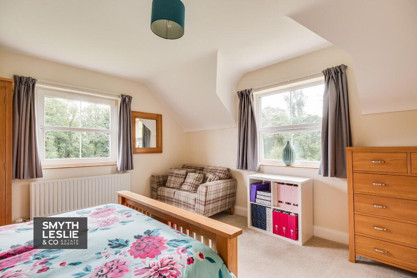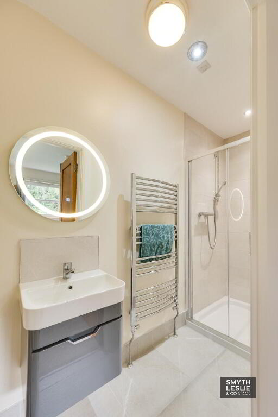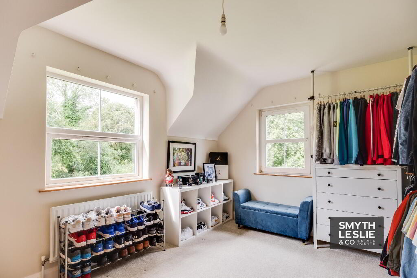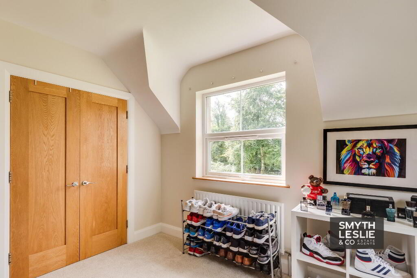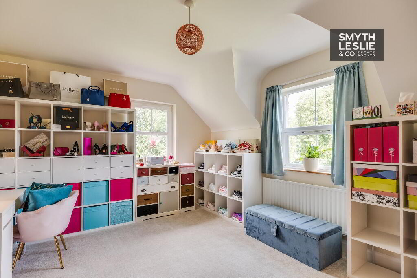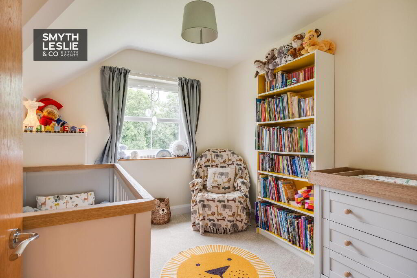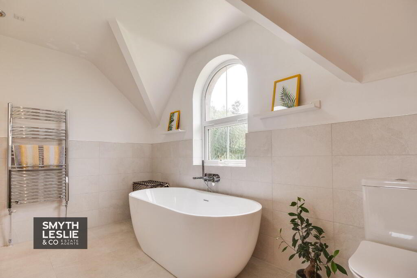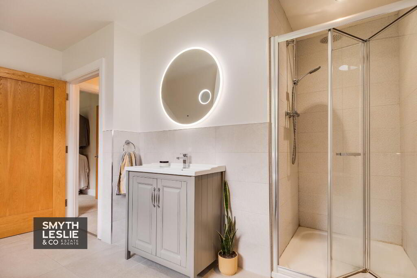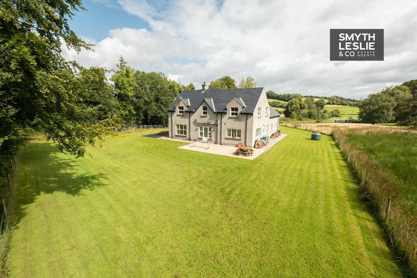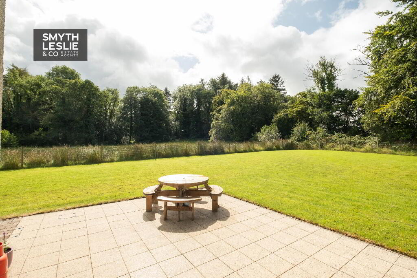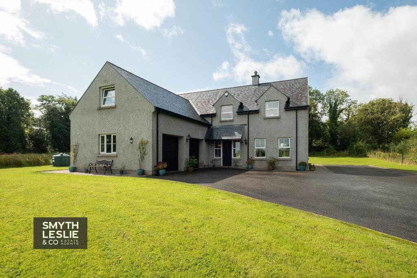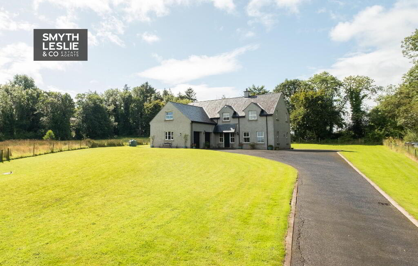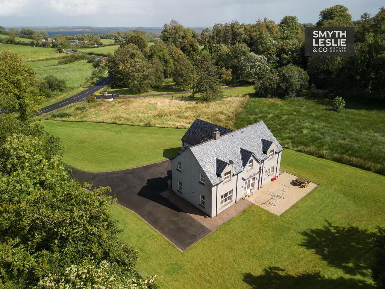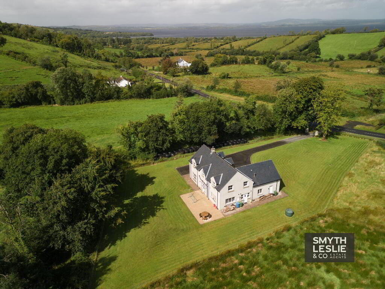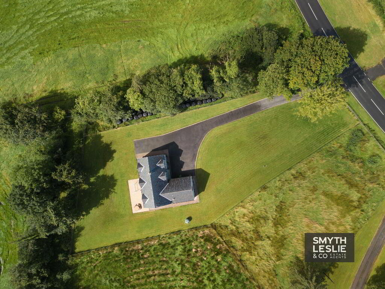
370 Loughshore Road, Churchill, Enniskillen BT93 6EQ
5 Bed Detached House with garage For Sale
SOLD
Print additional images & map (disable to save ink)
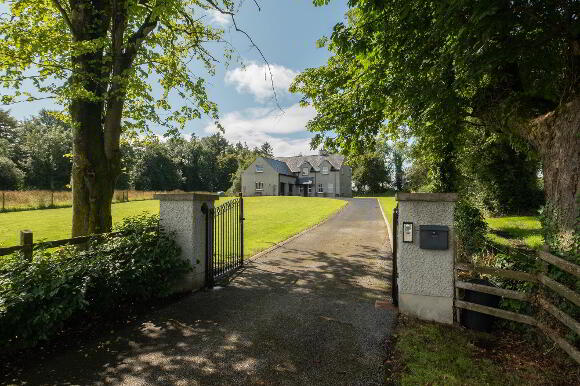
Telephone:
028 6632 0456View Online:
www.smythleslie.com/963784Key Information
| Address | 370 Loughshore Road, Churchill, Enniskillen |
|---|---|
| Style | Detached House with garage |
| Bedrooms | 5 |
| Receptions | 2 |
| Bathrooms | 3 |
| Heating | Oil |
| Status | Sold |
Features
- Oil Fired Central Heating & PVC Double Glazing
- Perfectly Charming Residence
- Set In Such Natural Surroundings
- Thoughtfully Laid Out Accommodation
- Excellent Kitchen & Dining Area
- Flexible Range Of Bedroom Accommodation
- Ideal For Home Working
- Finished To An Excellent Standard
- Integral Double Garage
- Spacious Grounds Surrounded By Mature Woodland
- 20 Minutes Drive To Enniskillen
- Walking Distance To Tully Castle & Lough Erne
- A Beautiful Property In Such Charming Surroundings
Additional Information
Nestling in some of County Fermanagh's best loved countryside, on the Loughshore Road, the main Enniskillen to Donegal Road, some 20 minutes’ drive from Enniskillen, within walking distance of Tully Castle heritage site on the shores of Lough Erne with its beautiful walk and jetty facility, this perfectly charming residence offers that something special.
Set on spacious grounds, maintained to reflect its natural surroundings, this beautiful home has been so thoughtfully finished to provide such a comfortable feel, with its excellent living space that exudes so much light, opening onto a private south west facing garden, further complimented by its 5 bedrooms that afford so much flexibility and ideal for home working and the needs of the modern family.
370 Loughshore Road affords that something special, surrounded by beautiful countryside that is reflected so much in this idyllic family home.
ACCOMMODATION COMPRISES
GROUND FLOOR:
Entrance Hall: 16' x 10'11
Panelled exterior door with glazed side screen, under stairs storage, tiled floor, cloaks cupboard.
Lounge:23' x 14'7
Marble fireplace surround with open hearth, solid fuel stove, tiled inset, granite hearth, recessed lighting, solid oak floor.
Dining Room: 14'10 x 11'10
Open plan to Kitchen, PVC door to paved patio area, tiled floor.
Kitchen: 15'9 x 13'8
Modern fitted Kitchen with an attractive range of high and low level units, integrated gas hob, electric oven and grill, extractor fan hood, island unit with breakfast bar, breakfast bar shelf, 1 1/2 bowl composite sink unit, jet tap, dishwasher, tiled floor and splash back.
Utility Room:10'5 x 8'10
Fitted units, stainless steel sink unit, plumbed for washing machine, tiled floor and splash back, plumbed for washing machine, PVC exterior door.
Toilet:6'6 x 3'2
White suite, vanity unit, tiled floor and splash back.
Integral Double Garage:21'11 x 19'9
2 no. electric roller doors, PVC exterior door, OFCH boiler.
FIRST FLOOR:
Landing: 20'3 x 3'9 & 7' x 3'10 & 5'1 x 3'9
Hotpress
Principal Bedroom: 16'2 x 15'7 & 7'1 x 4'10
Double built in wardrobe.
Ensuite: 8' x 4'7
Modern suite with wet room shower, shower screen and thermostatically controlled shower, fully tiled, vanity unit and heated towel rail.
Bedroom (2): 14'0 x 13'8
Ensuite: 12'1 x 3'2
Modern suite, step in shower cubicle with thermostatically controlled shower, vanity unit, heated towel rail, tiled floor and splashback.
Bedroom (3): 15'2 x 10'6
Double built in wardrobe.
Bedroom (4): 14'5 x 12'
Double built in wardrobe.
Bedroom (5): 10'6 x 8'11
Ideal for home office.
Bathroom: 12'7 x 7'8 & 4' x 3'2
Contemporary suite, step in shower cubicle with thermostatically controlled shower, vanity unit, feature centred bath under window overlooking rear garden, handheld shower tap, heated towel rail, tiled floor and walls.
OUTSIDE:
Electric gated entrance off the Lough Shore Road with overhanging mature trees onto tarmacadam driveway leading to spacious parking area to front and side.
Significant lawns to front and rear blending in with its natural surroundings. South west facing patio area ideal for outdoor relaxation and entertainment. Backdrop of mature woodland to Benmore House.
Rateable Value: £180,000
Equates to £1,667.70 for 2024/25
FOR FURTHER DETAILS PLEASE CONTACT THE SELLING AGENTS ON (028) 66320456
-
Smyth Leslie & Co Limited

028 6632 0456

