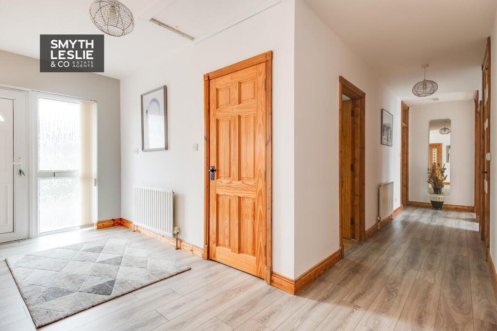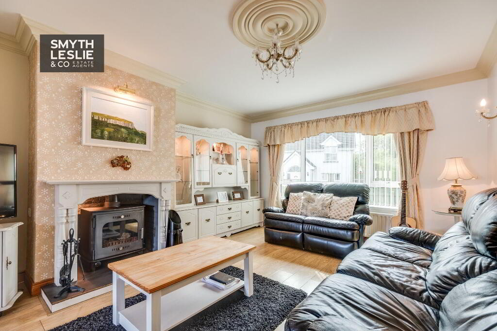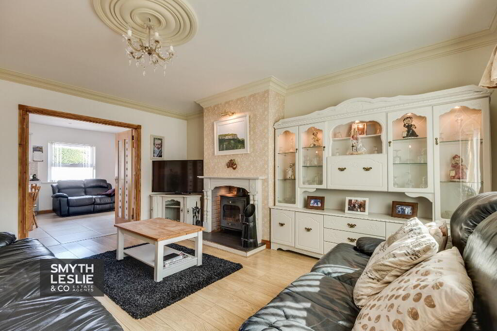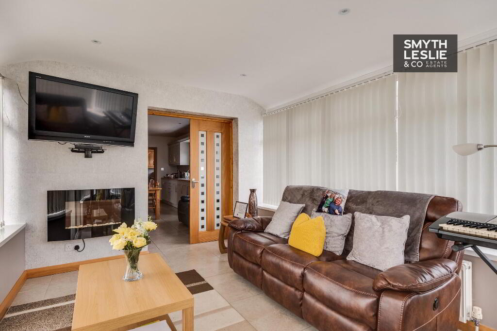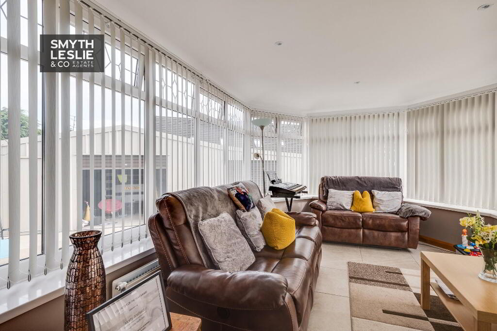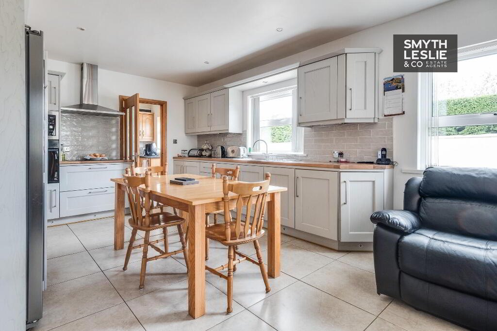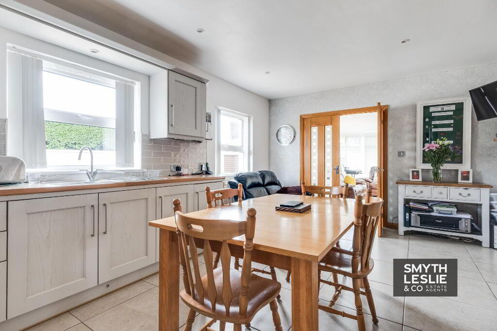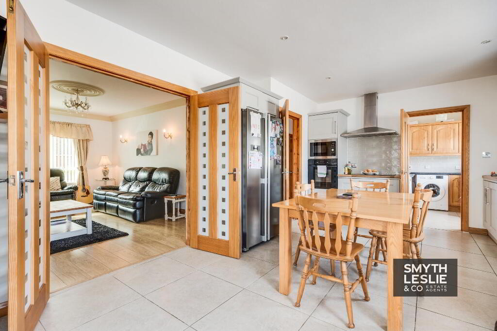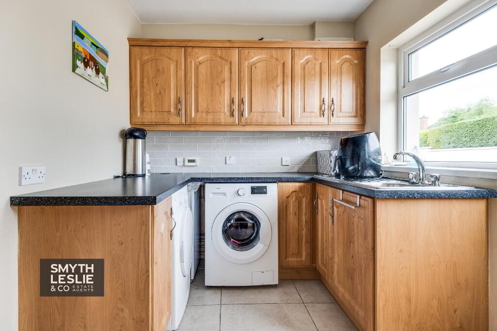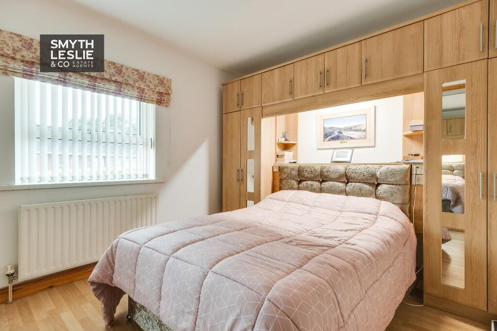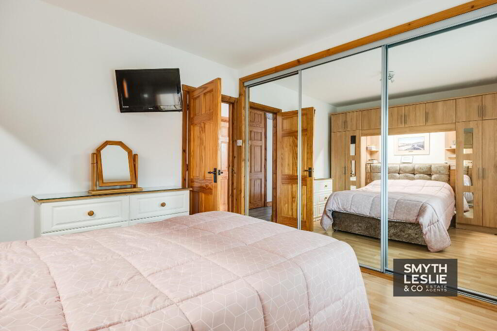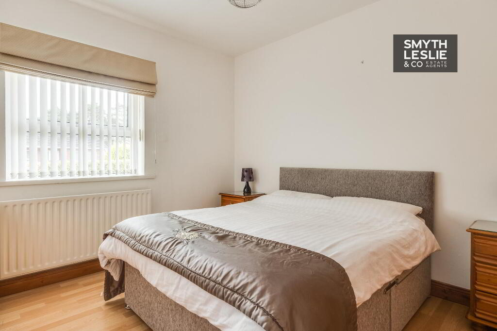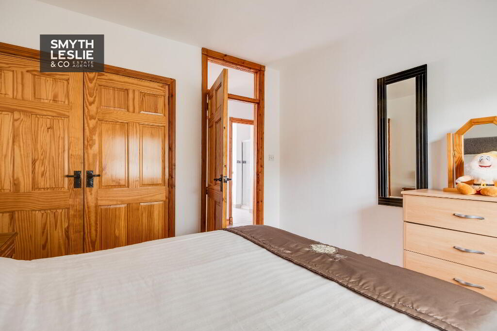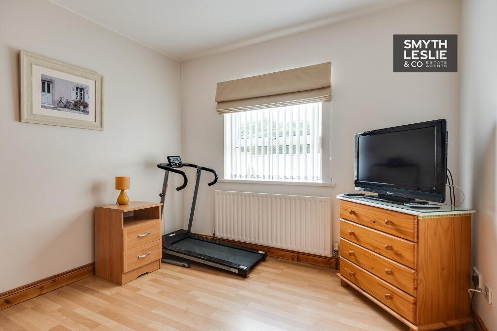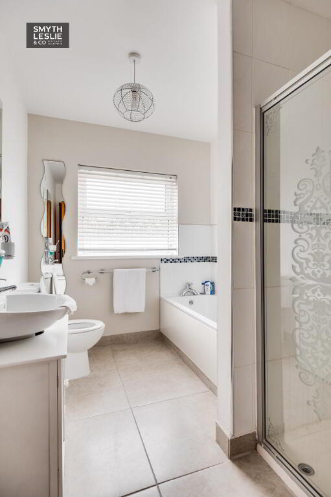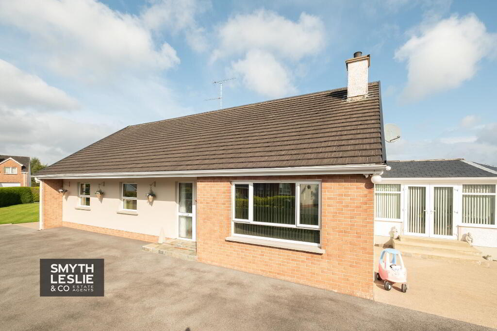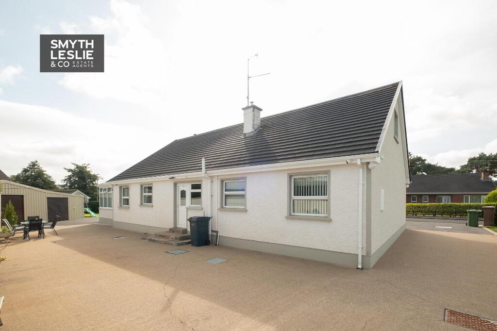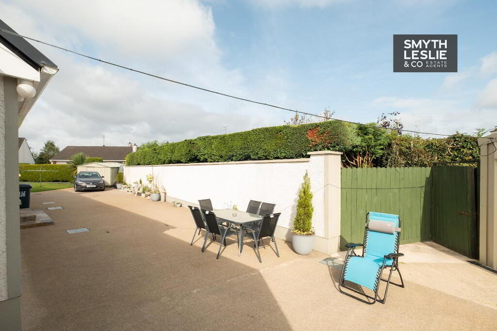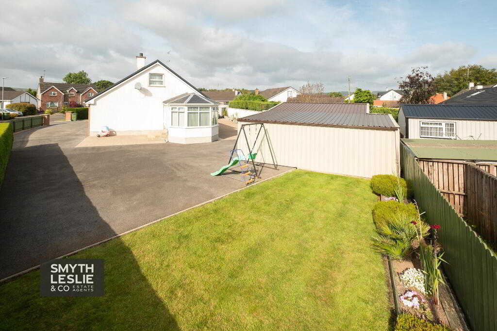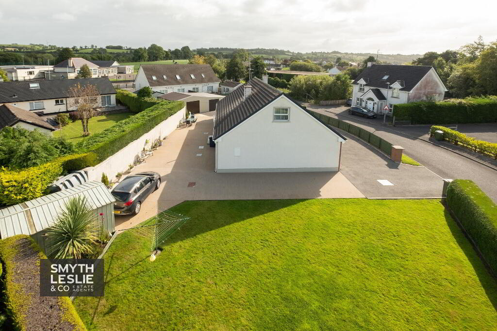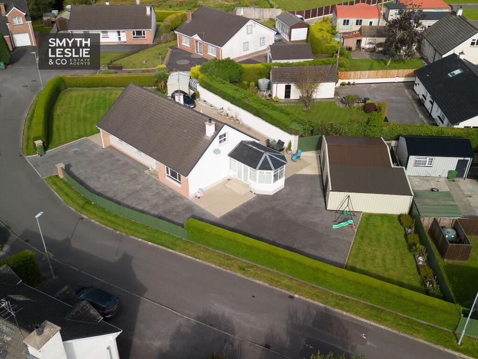
7 Sillees Grove, Derrygonnelly BT93 6AP
3 Bed Detached Bungalow For Sale
SOLD
Print additional images & map (disable to save ink)
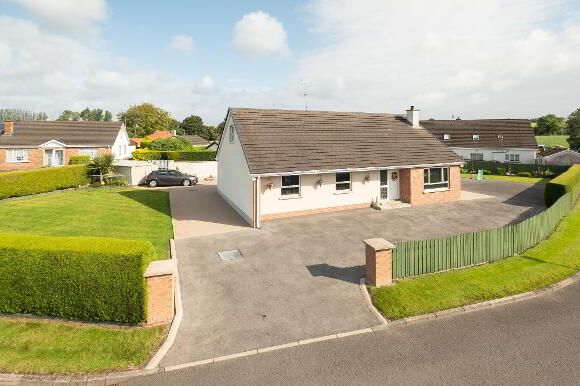
Telephone:
028 6632 0456View Online:
www.smythleslie.com/968055Key Information
| Address | 7 Sillees Grove, Derrygonnelly |
|---|---|
| Style | Detached Bungalow |
| Bedrooms | 3 |
| Receptions | 2 |
| Bathrooms | 1 |
| Heating | Dual (Solid & Oil) |
| EPC Rating | D59/D63 |
| Status | Sold |
Features
- Oil Fired & Solid Fuel Central Heating
- PVC Double Glazing
- Attractive Range Of Accommodation
- Lovingly Finished Throughout
- Open Plan Kitchen & Dining Area
- Fabulous Sun Lounge
- Exceptional Grounds
- Spacious Parking Area & Detached Garage
- Potential For Loft Conversion (Subject To Statutory Approvals)
- Short Walk To Derrygonnelly Village
- Popular Residential Development
- A Perfect Home In A Lovely Village Location
Additional Information
A Beautiful Bungalow Residence So Lovingly Finished To Provide A Perfect Home Within A Convenient Village Location
7 Sillees Grove offers a beautiful bungalow residence set within a popular residential development on the edge of Derrygonnelly village, a convenient walk to all local amenities and surrounded by some of County Fermanagh's best known natural attractions.
Lovingly finished and thoughtfully maintained this lovely property affords an attractively laid out interior that includes interlinking living space centred around a fabulous Kitchen and Dining Area, further enhanced by its excellent grounds providing mature gardens and spacious parking. A perfect home in a lovely village location.
ACCOMMODATION COMPRISES
Entrance Hall: 15'8 x 7'5
PVC exterior door, glazed side screens, laminated floor, cloaks cupboard, slingsby ladder, access to loft.
Lounge: 16'3 x 12'8
Open hearth with stonework inset, multi fuel stove linked to central heating set on slate hearth, wooden fireplace surround, laminated floor, ceiling cornice and centrepiece, double doors with glazed inset to Dining Area.
Sun Lounge: 16'5 x 9'6
Direct access to Dining Area, tiled floor, recessed lighting, patio doors to garden.
Kitchen & Dining Area: 19'8 x 12'4
Modern fitted Kitchen with a range of high and low level units, integrated hob, oven and grill, stainless steel extractor fan hood, 1 1/2 stainless steel sink unit, tiled floor and splash back.
Utility Room: 8' x 7'3 & 3'6 x 2'10
Fitted range of high and low level units, stainless steel sink unit, plumbed for washing machine, OFCH boiler, PVC exterior door with glazed inset, tiled floor and splash back.
Toilet: 3'4 x 3'
Wc, tiled floor.
Hallway: 18'10 x 4'2
Hotpress, laminated floor.
Bedroom (1): 11' x 10'9
Laminated floor, floor to ceiling fitted sliderobes with mirrored doors.
Bedroom (2): 10'8 x 10'4
Laminated floor, built in wardrobe.
Bedroom (3): 11' x 9'7
Laminated floor, built in wardrobe.
Bathroom: 11' x 6'11
White suite, step in shower cubicle with power shower, tiled floor and half tiled walls, vanity unit.
OUTSIDE:
Garage Stores: 19'5 x 19'4 & 13'2 x 12'10
Electric roller doors.
Detached aluminium store.
Tarmacadam driveway to front and side, concrete parking area to rear. Mature gardens to front and side including lawns, mature hedging and shrubs.
Rateable Value: £100,000 (subject to change)
Equates to £926.50 for 2024/25
FOR FURTHER DETAILS PLEASE CONTACT THE SELLING AGENTS ON (028) 66320456
-
Smyth Leslie & Co Limited

028 6632 0456
Photo Gallery

