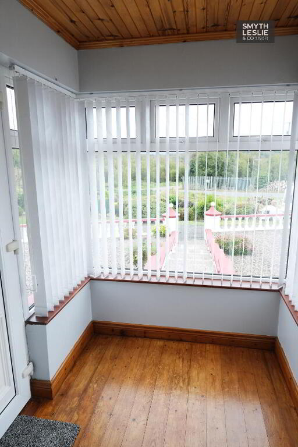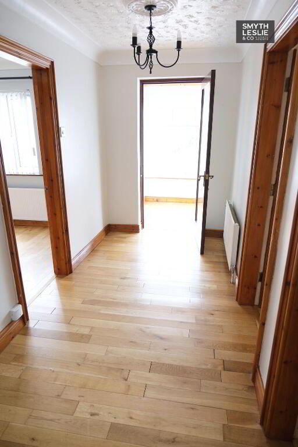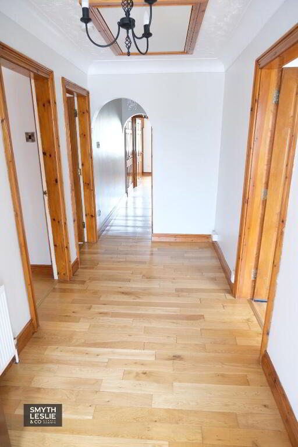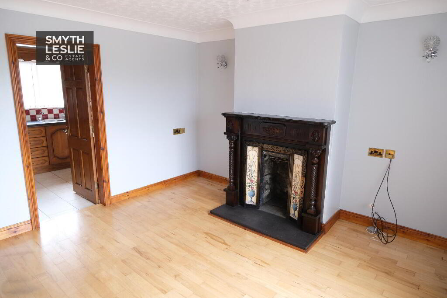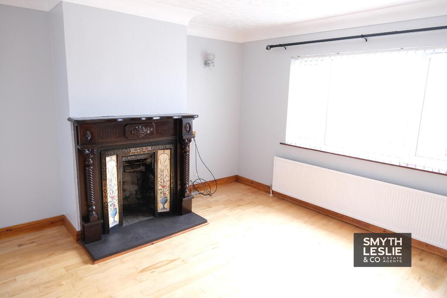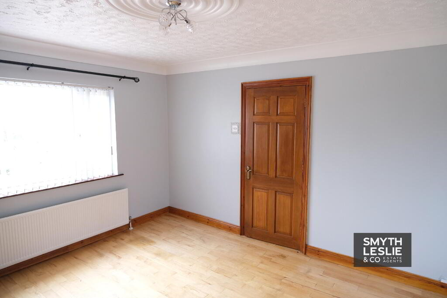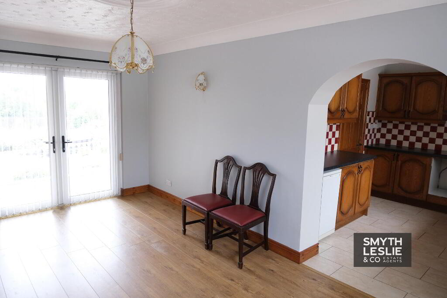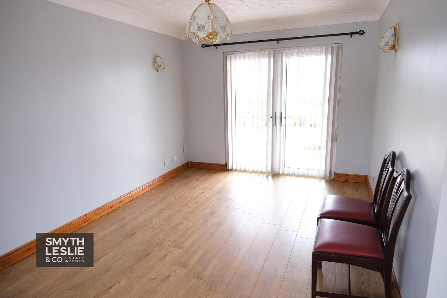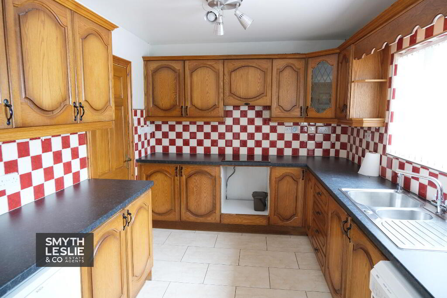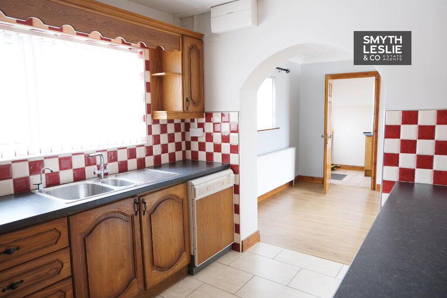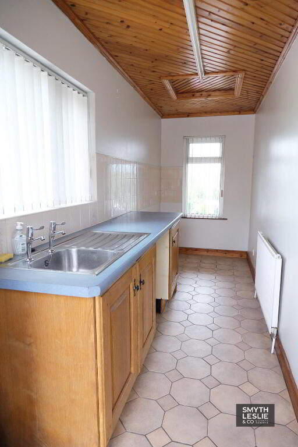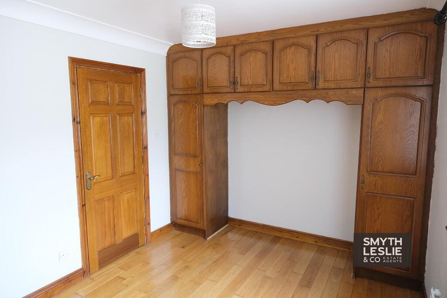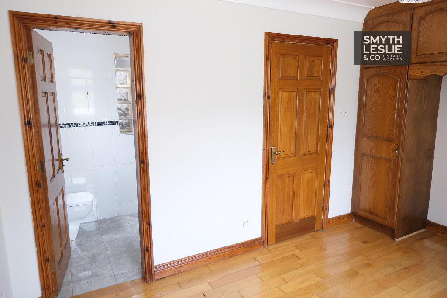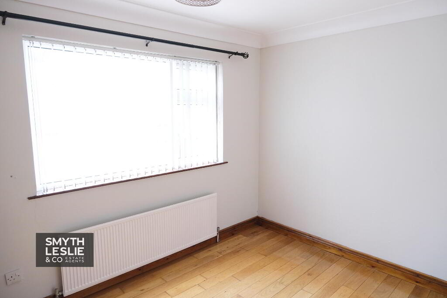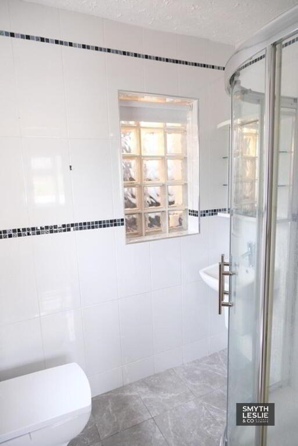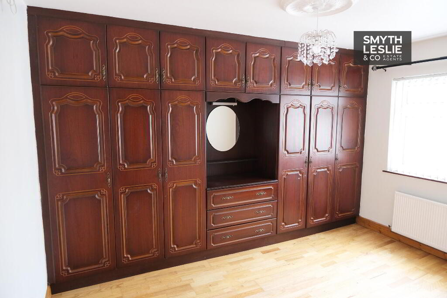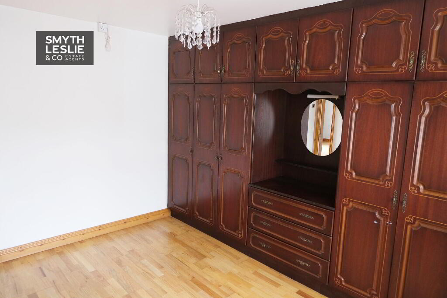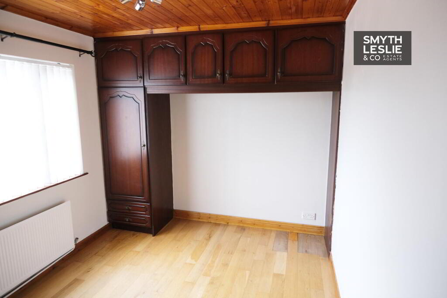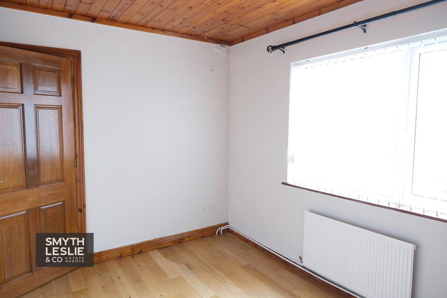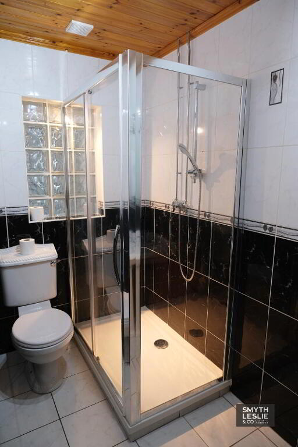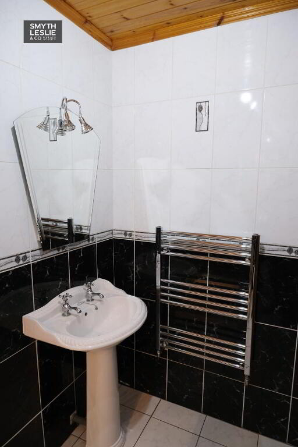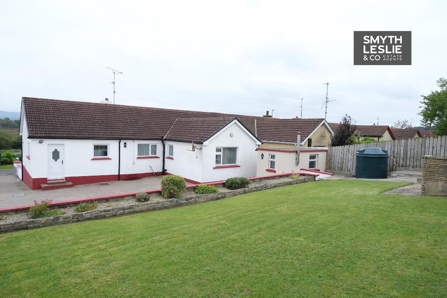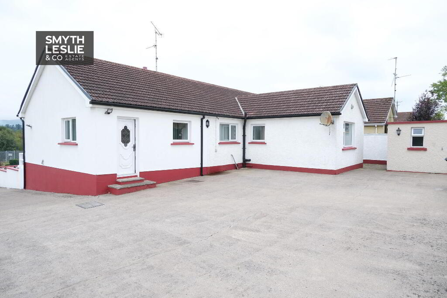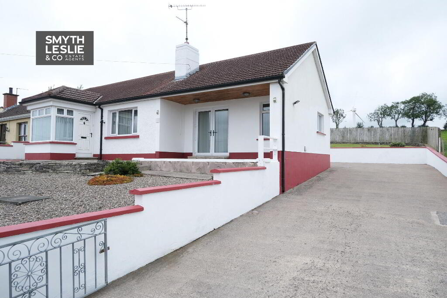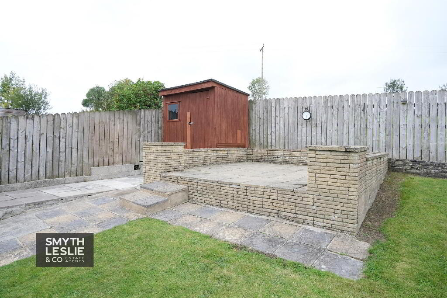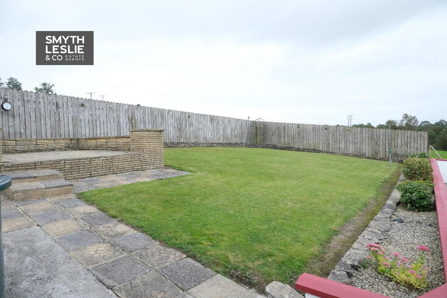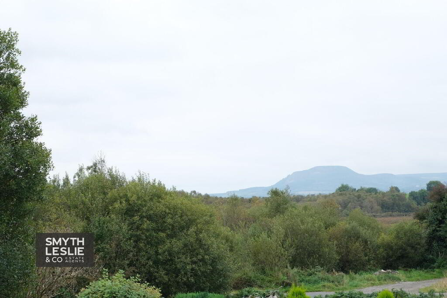
6 Derryaghna Road, Station Road, Florencecourt, Enniskillen BT74 9BH
3 Bed Semi-detached Bungalow For Sale
SOLD
Print additional images & map (disable to save ink)
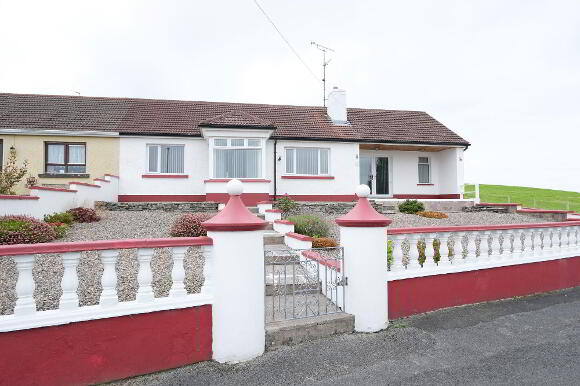
Telephone:
028 6632 0456View Online:
www.smythleslie.com/971452Key Information
| Address | 6 Derryaghna Road, Station Road, Florencecourt, Enniskillen |
|---|---|
| Style | Semi-detached Bungalow |
| Bedrooms | 3 |
| Receptions | 2 |
| Bathrooms | 2 |
| Heating | Oil |
| EPC Rating | E46/D63 |
| Status | Sold |
Features
- Oil Fired Central Heating
- PVC Double Glazing
- Good Sized Main Living Room
- Separate Dining Room
- Master Bedroom Ensuite
- Very Well Presented Throughout
- Spacious Gardens And Yard/Parking Area
- Scenic Rural Location Within Florencecourt
- Very Convenient Driving Distance From Enniskillen
- Perfect Starter Home Or Holiday Home
Additional Information
A Very Eye Catching And Spacious Semi-Detached Bungalow Residence Within Quiet And Scenic Rural Surroundings.
This charming semi-detached bungalow is situated within a very pleasant, scenic area of the County and yet within convenient reach of Enniskillen town and all local amenities.
On a slightly elevated site and enjoying picturesque front views of the distant mountains, the property offers surprisingly spacious living space throughout and having the benefit of generous, private grounds, will catch the attention and imagination of first-time buyers in particular.
Viewing can be strongly recommended.
ACCOMMODATION COMPRISES
Entrance Hall: 5'6 x 5'1
with PVC exterior door, timber floor, pine ceiling, interior glass door.
Hallway: 12'3 x 5'9
with coving, timber floor, telephone point.
Inner Passageway: 15'1 x 2'9
with double hotpress, timber floor.
Living Room: 12'7 x 12'6
with timber surround fireplace, cast iron and tiled inset, slate hearth, coving, TV point, timber floor.
Dining Room: 16'7 x 10'0
with French doors opening to front garden and patio, coving, connecting archway to kitchen.
Kitchen: 10'8 x 8'8
with stainless steel sink unit, good range of high and low level cupboards, tiled in between, tiled floor.
Utility Room: 16'7 x 4'11
with stainless steel sink unit, low level cupboards, pine ceiling, PVC exterior door, strip lighting, tiled floor.
Bedroom (1): 12'10 x 9'1
with built in wardrobes, coving, timber floor.
Ensuite Facility: 6’5 x 4’8
With step in shower, wc and wash hand basin, fully tiled walls, glass block feature, tiled floor.
Bedroom (2): 12'6 x 9'0
with built in wardrobes, timber floor.
Bedroom (3): 11'0 x 8'8
with built in wardrobes, pine ceiling, timber floor.
Shower Room & wc combined: 8'8 x 4'5
with step in shower cubicle, 2 piece suite, pine ceiling, spot lighting, glass block feature, fully tiled walls, tiled floor.
Outside:
Boiler store and garden shed. Extensive gardens to front, side and rear, neatly landscaped with combination of lawn, gravelled areas and raised patio area. Generous concreted driveway and yard area providing excellent vehicular space.
FOR FURTHER DETAILS PLEASE CONTACT THE SELLING AGENTS ON (028) 66320456
-
Smyth Leslie & Co Limited

028 6632 0456

