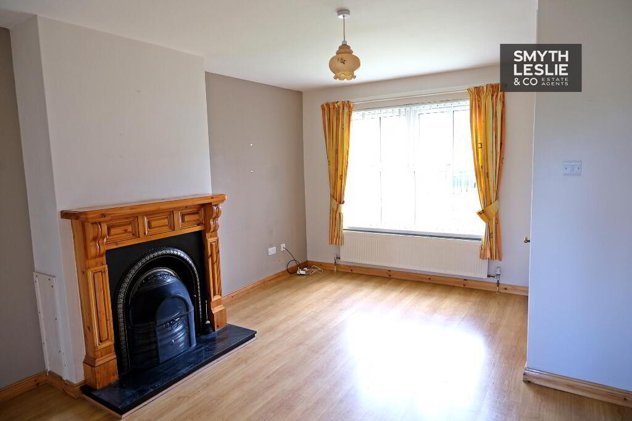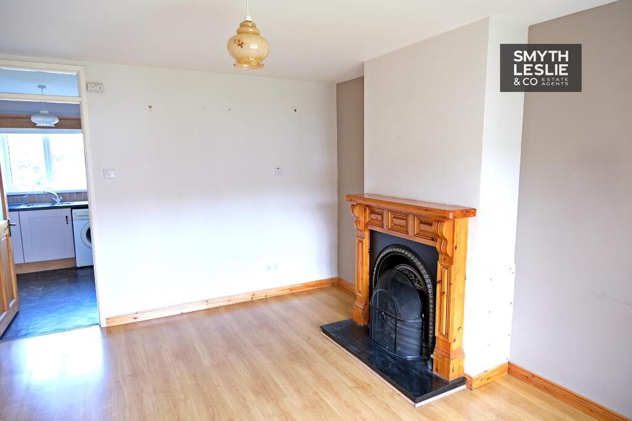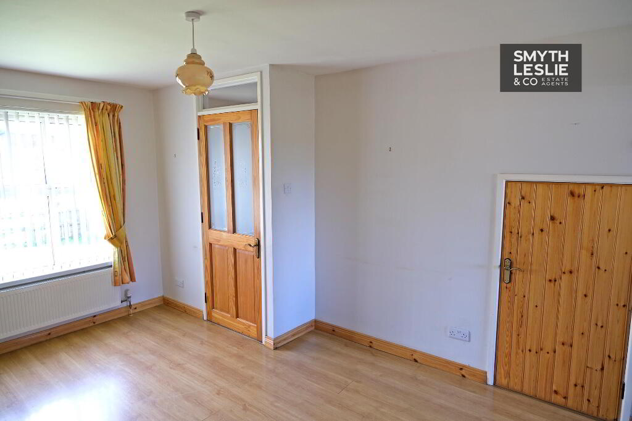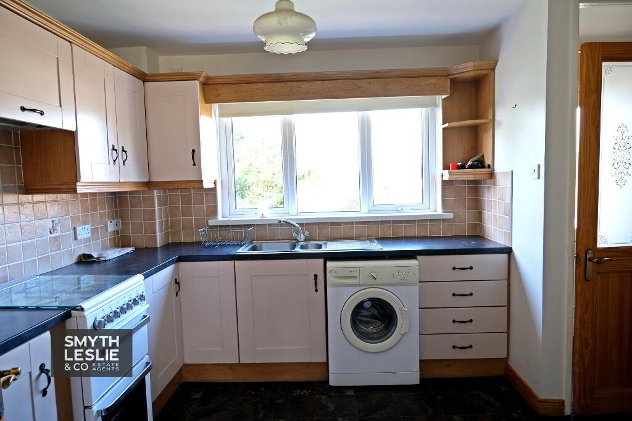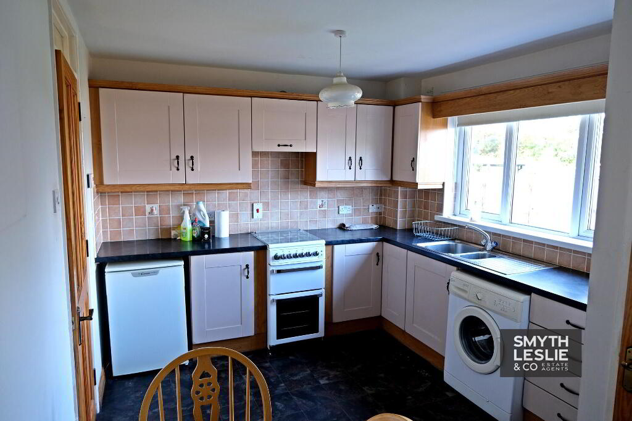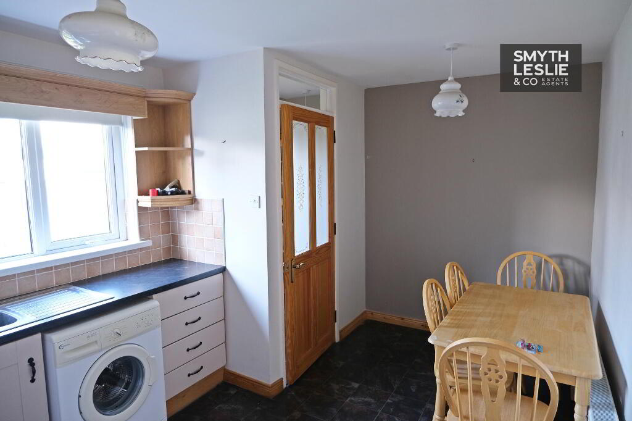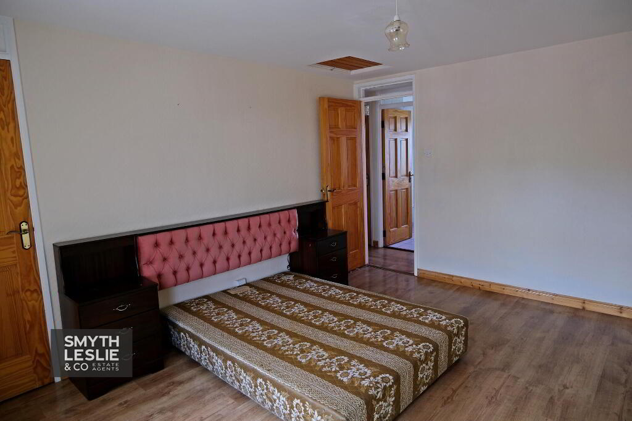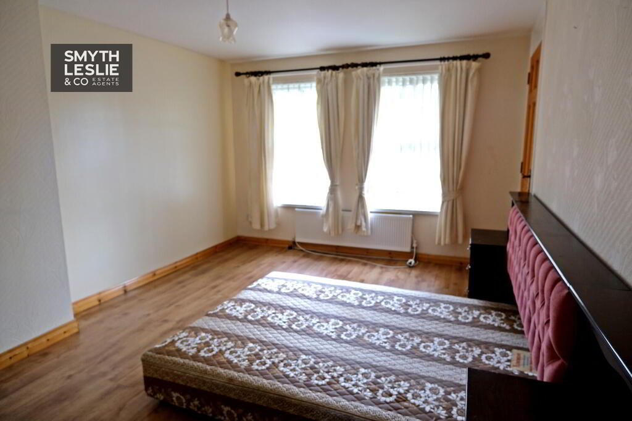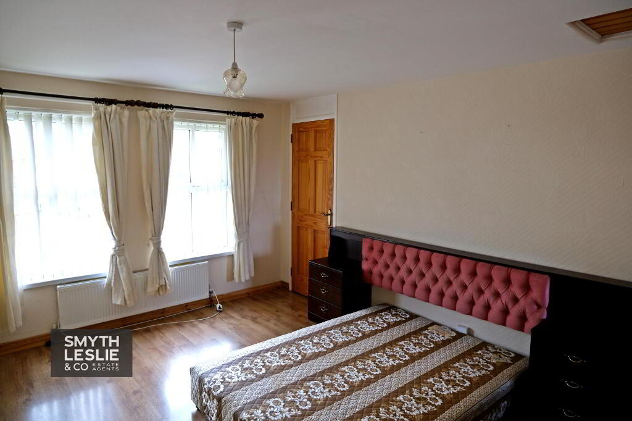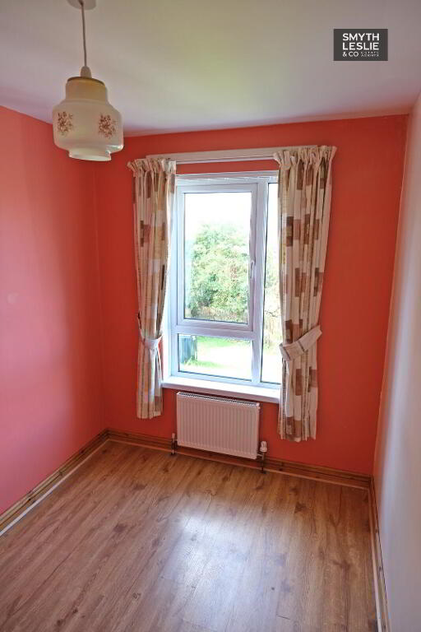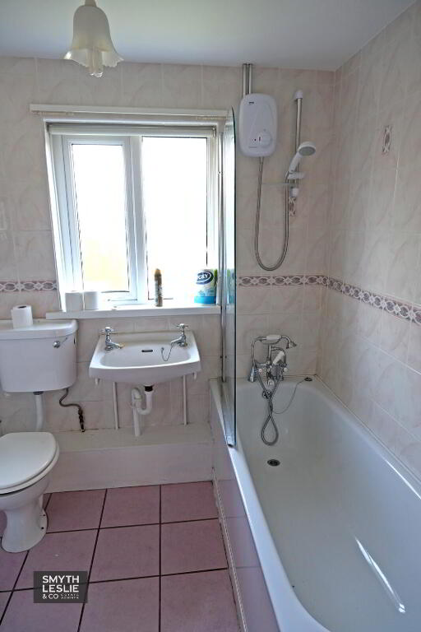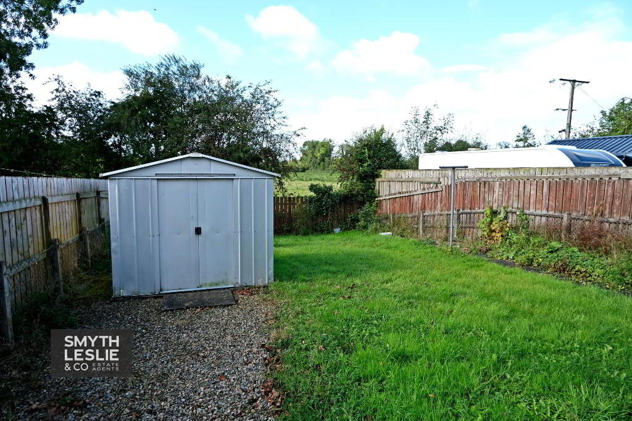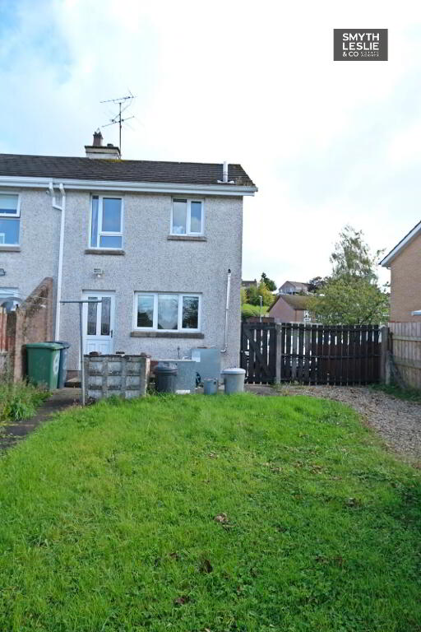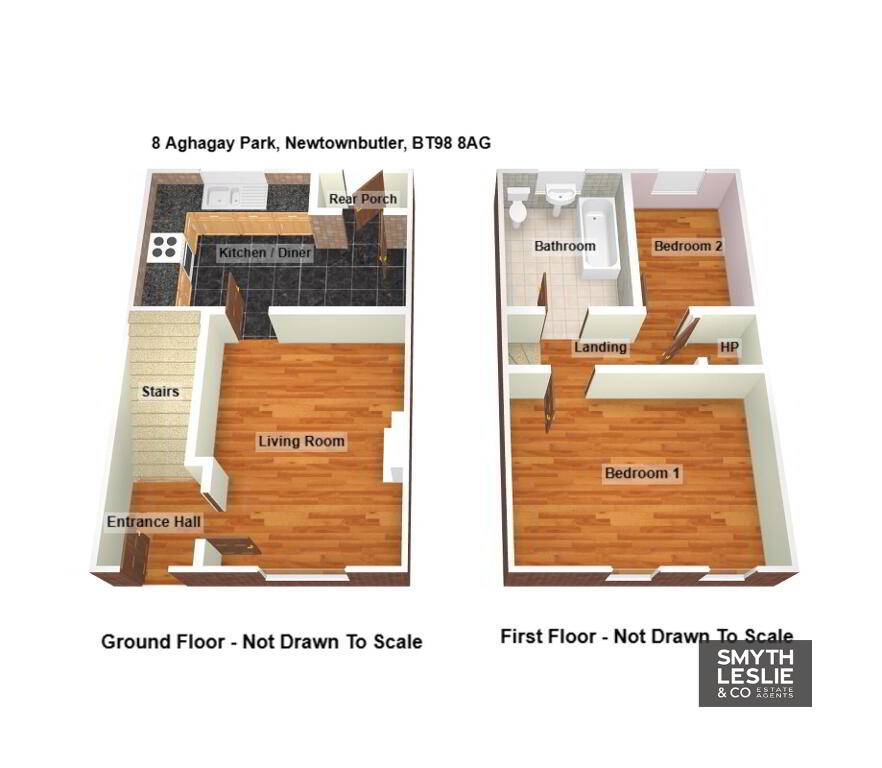
8 Aghagay Park, Newtownbutler BT98 8AG
2 Bed Semi-detached House For Sale
SOLD
Print additional images & map (disable to save ink)
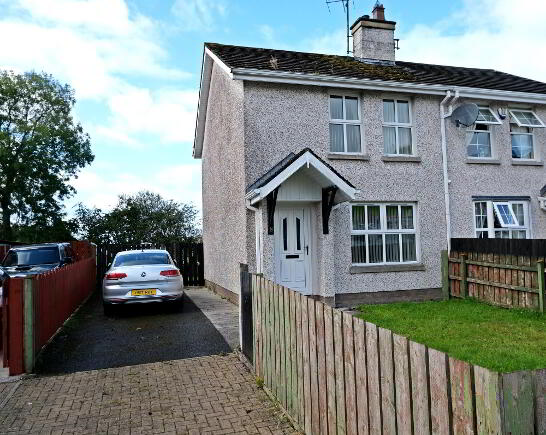
Telephone:
028 6632 0456View Online:
www.smythleslie.com/972839Key Information
| Address | 8 Aghagay Park, Newtownbutler |
|---|---|
| Style | Semi-detached House |
| Bedrooms | 2 |
| Receptions | 1 |
| Bathrooms | 1 |
| Heating | Oil |
| EPC Rating | D64/D64 |
| Status | Sold |
Additional Information
This well presented 2 bedroom semi-detached home is situated within the quiet Aghagay Park development, a convenient distance from all local amenities and facilities.
The property offers well proportioned living space throughout and with its easy to maintain exterior, will attract the attention of property investors and first time buyers. Viewing can be strongly recommended.
· Oil Fired Central Heating / PVC Double Glazing
· Generous Sized Main Living Room
· Open Plan Kitchen / Diner
· Exceptionally Large Main Bedroom
· Well Presented Throughout
· Low Maintenance Exterior
· Private On -Site Parking/Driveway
· Good Rear Privacy
· Within Quiet Location On Edge Of Village
· Convenient To All Local Amenities
· Perfect Starter Home Or Investment Opportunity
ACCOMMODATION COMPRISES
Ground Floor:-
Entrance Hall: 5'5 x 4'10
With PVC exterior door
Living Room: 14'6 x 11'3
With timber surround fireplace, cast iron inset, granite hearth, storage cupboard, laminated floor.
Kitchen / Diner: 9'9 x 9'2 plus 6'5 x 5'5
With stainless steel sink unit, range of high and low level cupboards, tiled in between, cooker with gas hob.
Rear Porch: 5'1 x 2'9
With PVC exterior door.
First Floor:
Landing Area: 6'2 x 2'11
With hotpress
Bedroom (1): 14'4 x 10'10
With built in wardrobe, laminated floor.
Bedroom (2): 9'10 x 6'8
With laminated floor
Bathroom & wc Combined: 7'4 x 7'0
With 3 piece suite, electric shower fitting over the bath, shower screen, fully tiled walls
Outside:
Lawned gardens to front and rear, fully enclosed. PVC oil tank and oil fired boiler to rear. Paved driveway and parking area.
Viewing Strictly By Appointment Through The Selling Agent Tel: 028 6632045
-
Smyth Leslie & Co Limited

028 6632 0456

