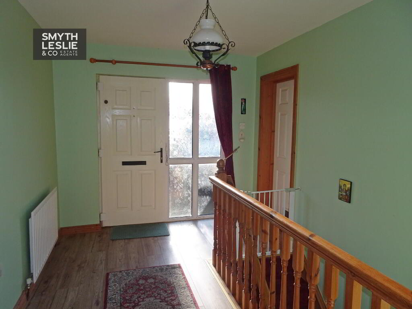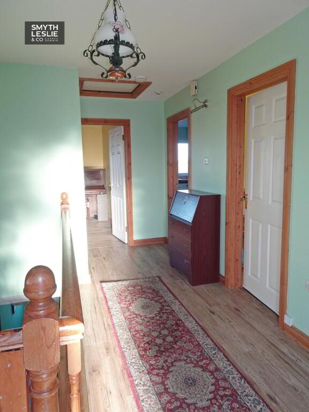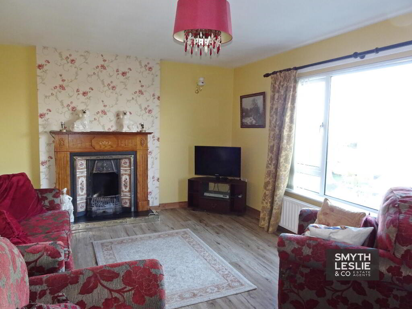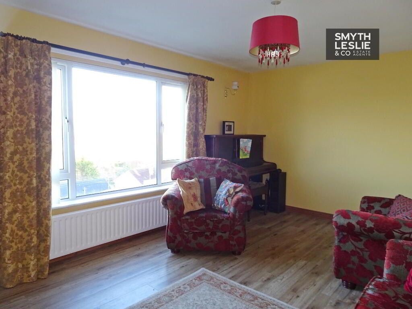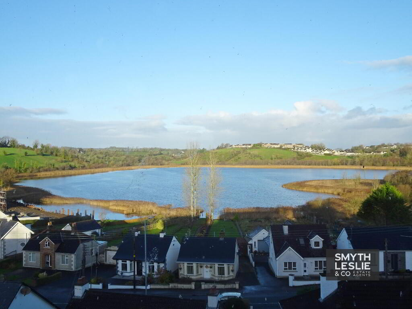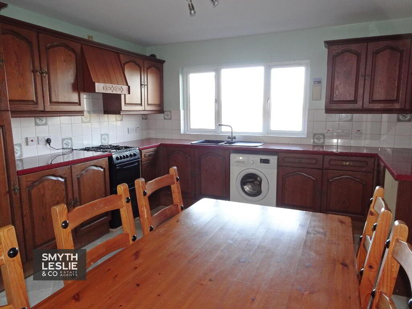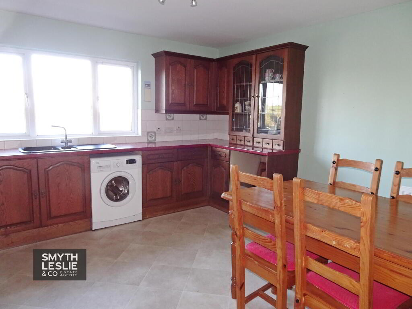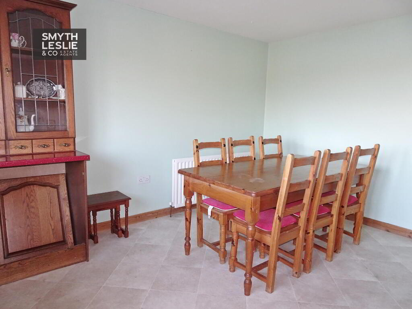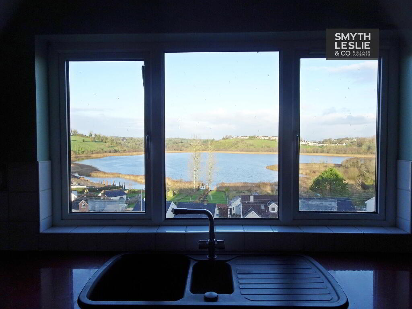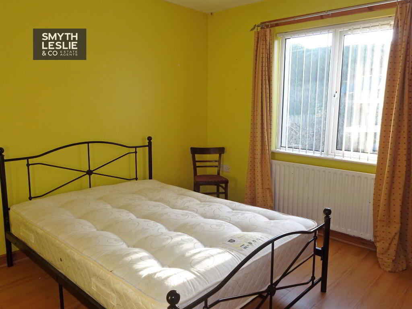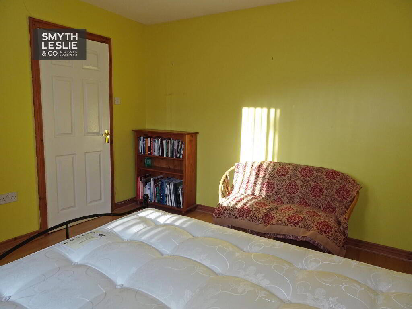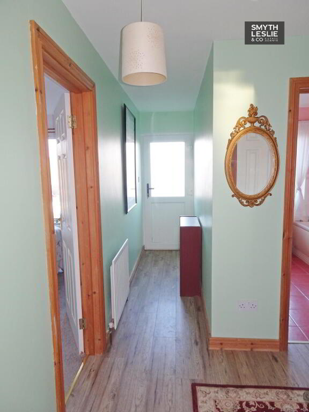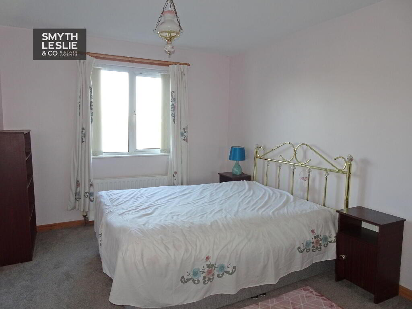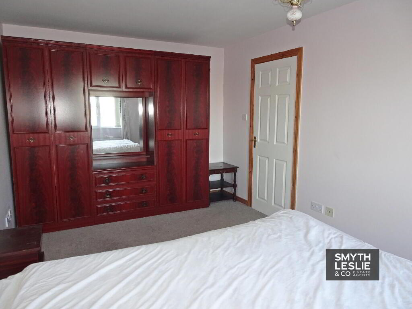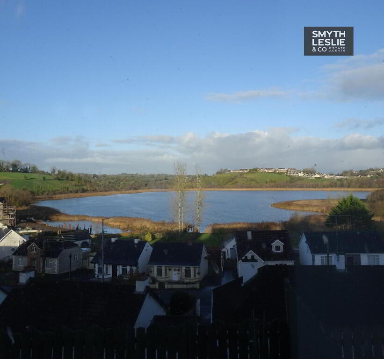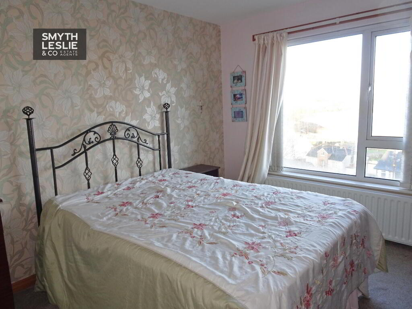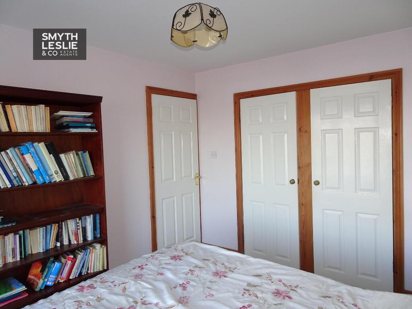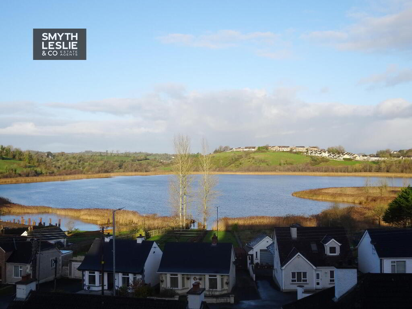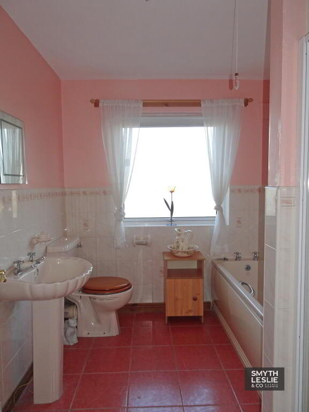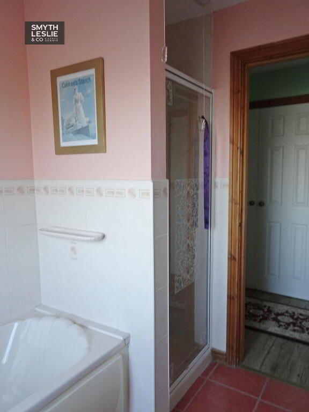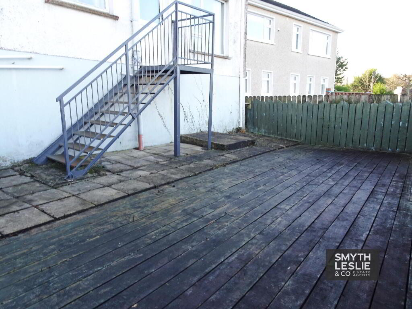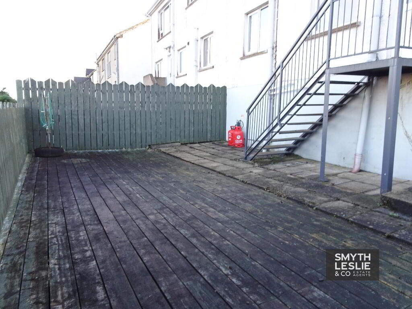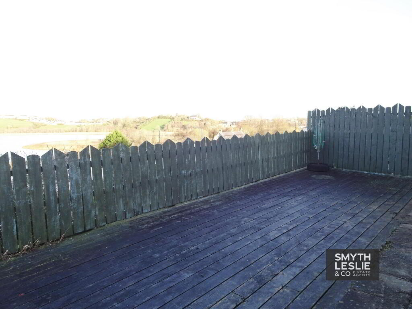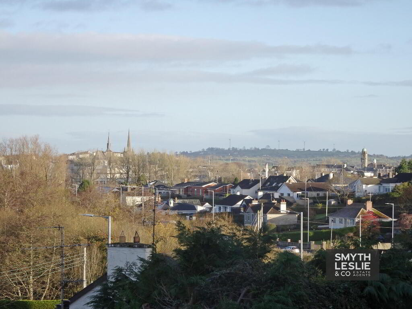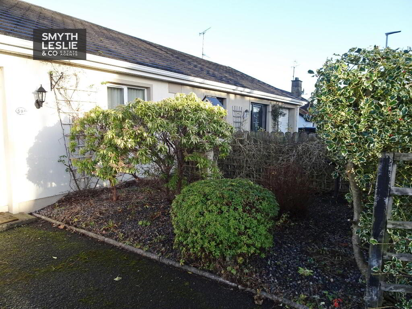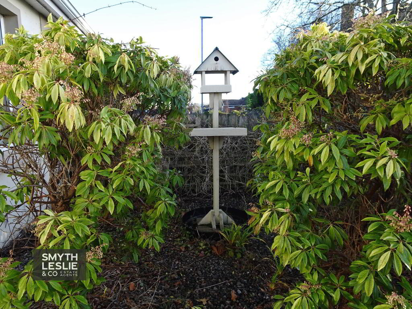
59b Old Rossorry Road, Enniskillen BT74 7LF
3 Bed Semi-detached Split-level Bungalow For Sale
Sale Agreed £165,000
Print additional images & map (disable to save ink)
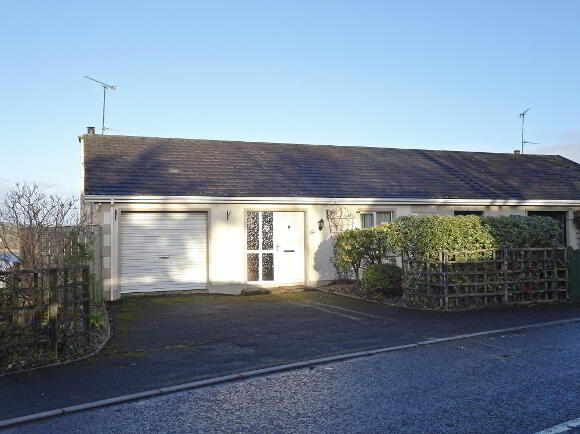
Telephone:
028 6632 0456View Online:
www.smythleslie.com/984640Key Information
| Address | 59b Old Rossorry Road, Enniskillen |
|---|---|
| Price | Last listed at Guide price £165,000 |
| Style | Semi-detached Split-level Bungalow |
| Bedrooms | 3 |
| Receptions | 1 |
| Bathrooms | 1 |
| Heating | Oil |
| EPC Rating | E50/D64 |
| Status | Sale Agreed |
Features
- Oil Fired Central Heating & PVC Double Glazing
- Unique Split-Level Town Residence
- Designed To Take Advantage Of Its Breathtaking View
- Perfectly Positioned Lounge & Kitchen
- Discreetly Positioned Lower Ground Floor Bedrooms
- Integral Garage
- Platform & Patio Overlooking Rossole Lough
- 20 Minutes Walk To Enniskillen Town Centre
- Uniquely Designed Property To Reflect Its Unique Location
Additional Information
Situated in an attractively mature residential area of Enniskillen, some 20 to 25 minutes walk to the Town Centre and convenient to the main road network, this semi-detached residence offers a most unique split level design, designed to take advantage of its elevated position that affords breathtaking views over Rossole Lough and the surrounding landscape, its key rooms providing a most wonderful outlook. This is a rare opportunity to obtain a town residence with the most fabulous water view.
ACCOMMODATION COMPRISES
GROUND FLOOR:
n Entrance Hall: 16'10 x 5'2 & 4'3 x 2'6
PVC exterior door with glazed side screen.
Toilet: 4'4 x 4'2
Wc & whb, tiled splash back.
Lounge: 17' x 12'1
Traditional fireplace with Oak surround, cast iron and tiled inset, granite hearth, laminate flooring.
Kitchen & Dining Area: 15' x 12'7
Fitted Kitchen with a range of high and low level units, composite 1 1/2 bowl sink unit, extractor fan hood, glazed display unit, plumbed for washing machine, tiled splash back.
Bedroom (1): 12'5 x 10'8
Laminate flooring.
LOWER GROUND FLOOR:
Hallway: 14'9 x 2'10 & 7'6 x 4'3
PVC exterior door, glazed inset, hotpress and linen cupboard.
Bedroom (2): 15'4 x 9'8
Bedroom (3): 11'11 x 9'11
2 no. built in wardrobes.
Bathroom: 8'4 x 7'
Suite including step in shower cubicle with electric shower, tiled floor and half tiled walls.
OUTSIDE:
Integral Garage
Parking area to front. Mature shrubs and hedging. Paved and decking area offering an ideal position to take advantage of its wonderful views.
Rateable Value: £125,000
Equates to £1,158.13 for 2024/25
VIEWINGS STRICTLY BY APPOINTMENT WITH THE SELLING AGENTS TEL: 02866320456
-
Smyth Leslie & Co Limited

028 6632 0456
Photo Gallery

