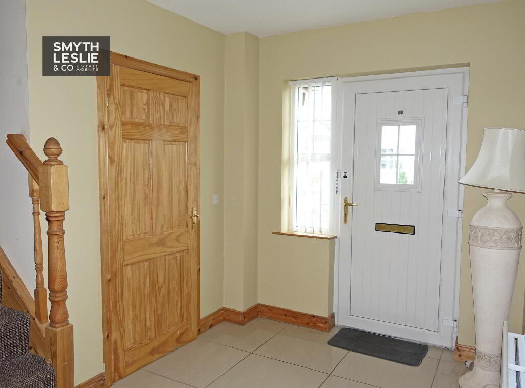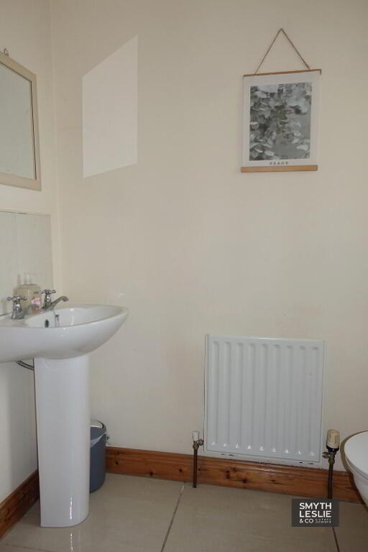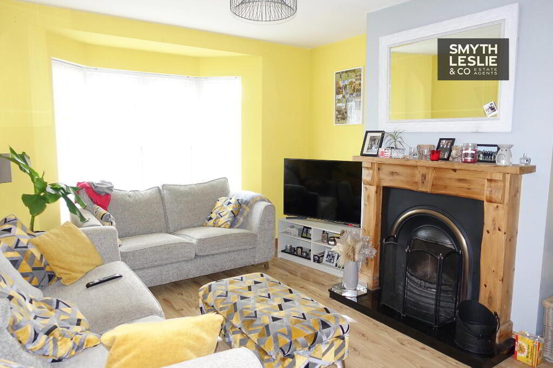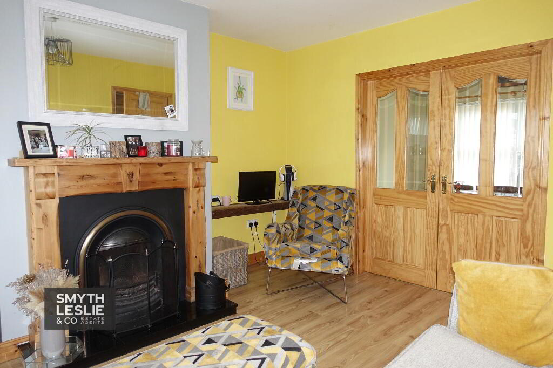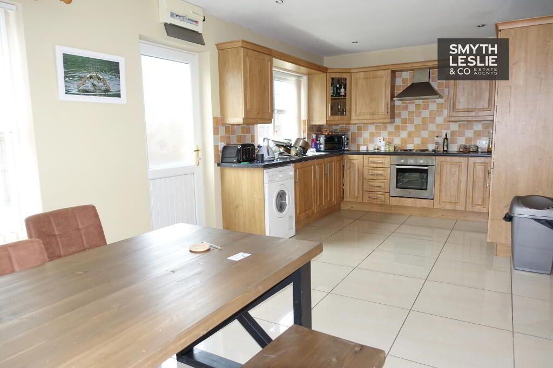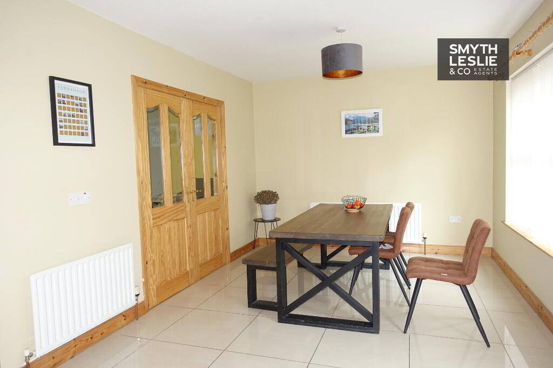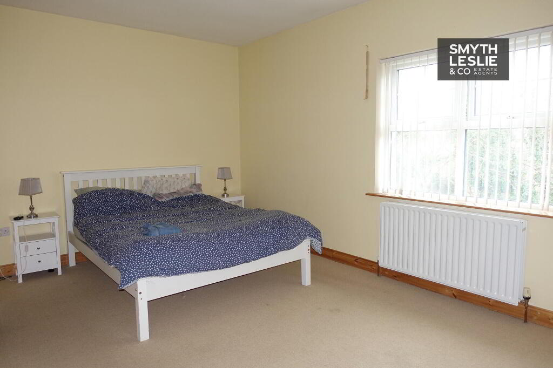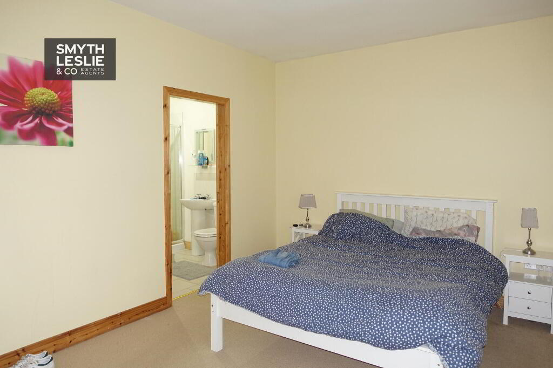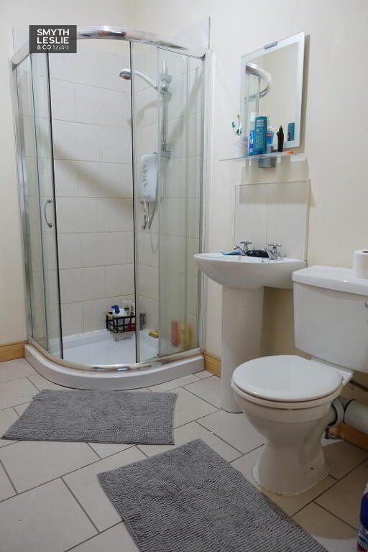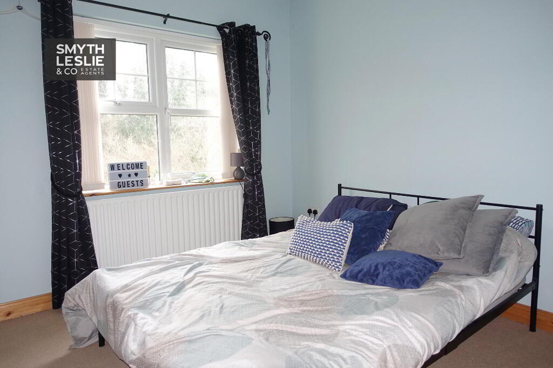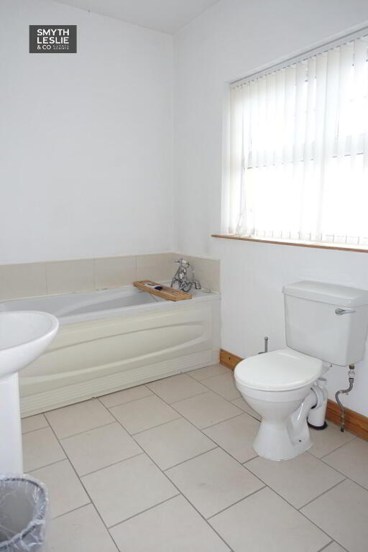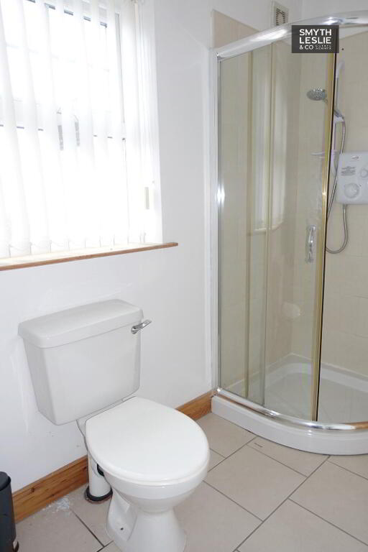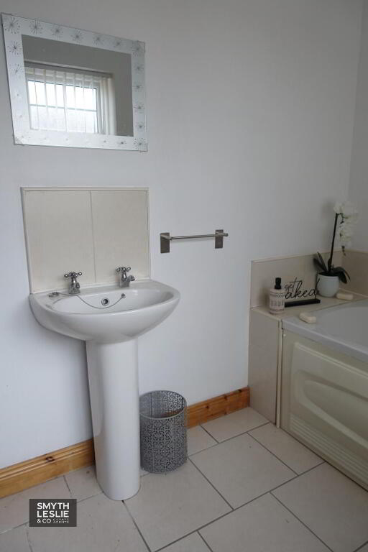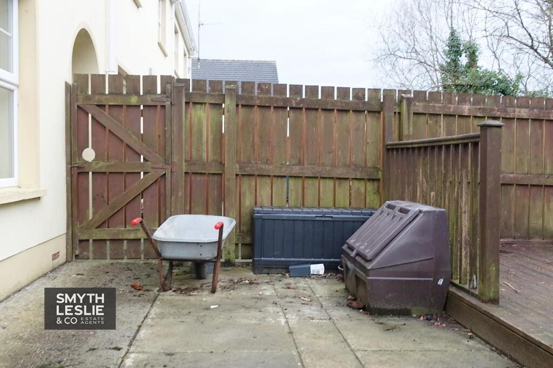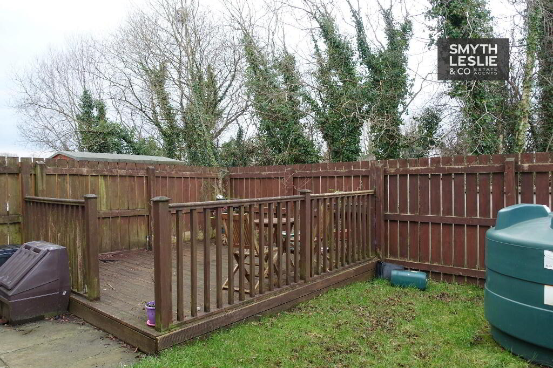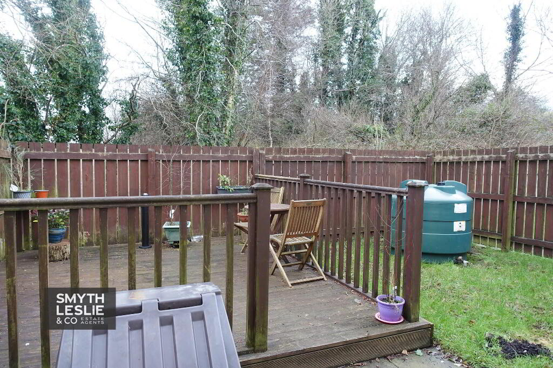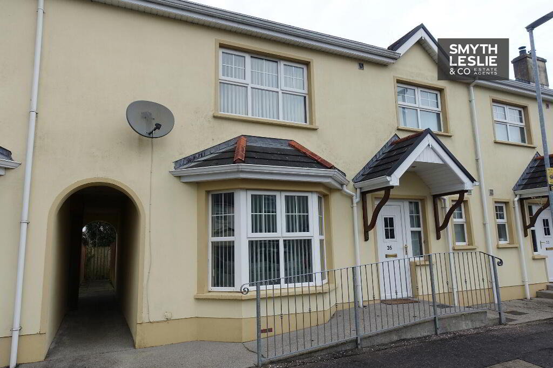
35 Railway Park, Maguiresbridge BT94 4LS
3 Bed Townhouse For Sale
Guide price £155,000
Print additional images & map (disable to save ink)
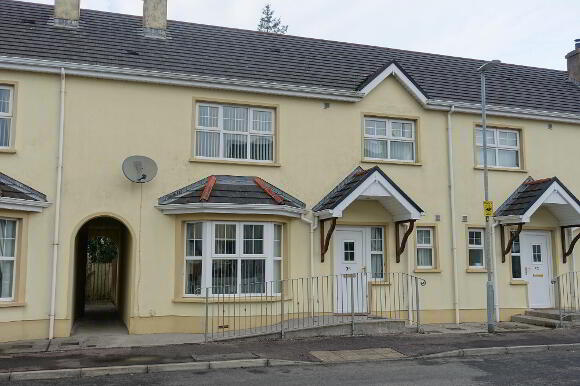
Telephone:
028 6632 0456View Online:
www.smythleslie.com/996632Key Information
| Address | 35 Railway Park, Maguiresbridge |
|---|---|
| Price | Guide price £155,000 |
| Style | Townhouse |
| Bedrooms | 3 |
| Receptions | 1 |
| Bathrooms | 2 |
| Heating | Oil |
| Status | For sale |
Features
- OFCH & PVC Double Glazing
- Excellent Range Of Accomodation
- Open Plan Kitchen And Dining Area
- Spacious Bedroom Space
- Private And Enclosed Rear Garden
- Edge Of Village Location
- Convenient To Main A4 Belfast Road
- An Attractive Opportunity
Additional Information
Spacious Townhouse Within A Convenient Edge Of Village Location That Allows Easy Maintenance & Easy Living In A Convenient Location.
Set within an edge of village residential area, convenient to the main A4 Belfast Road and close to all local activities and facilities, this mid terrace townhouse offers an opportunity to obtain a deceptively spacious residence that affords generous accommodation to both floors including an excellent open plan kitchen and dining area as well as a master bedroom with ensuite.
An opportunity to obtain a home within a popular village location that is at the centre of so much.
ACCOMMODATION COMPRISES
GROUND FLOOR:
Entrance Hall: 14'11 x 7'4
PVC exterior door with glazed inset, tiled door, cloak cupboard.
Toilet: 6'2 x 3'5
Wc and whb, tiled floor.
Lounge: 16'2 x 12'0
Solid oak fireplace surrounds cast iron inset, granite hearth, laminated flooring, double doors with glazed inset to dining area.
Open Plan Kitchen:
Dining Area: 23'8 x 10'6
Fitted kitchen with a range of high and low level units, integrated hob, oven hob fridge freezer, stainless steel sink unit, tiled floor, splash back recessed lighting, stainless steel sink, extractor fan.
FIRST FLOOR:
Landing: 8'2 x 3'8 & 4'2 x 3'6
Hotpress.
Master Bedroom: 16'10 x 10'8
Ensuite: 6'1 x 5'10 & 4'7 x 2'11
Wc and whb, step in shower, cubicle with electric shower, tiled floor and splash back.
Bedroom 2: 12'4 x 10'7 (widest point)
Built in wardrobe.
Bedroom 3: 11'5 x 10'11
Bathroom: 11'4 x 6'3
Fitted shower cubicle with electric shower, tiled floor and splash back.
OUTSIDE:
Enclosed garden to rear with side entry access from front.
Rateable Value: £115,000.
VIEWING STRICTLY BY APPOINTMENT THROUGH THE SELLING AGENT: TEL 028 66320456
-
Smyth Leslie & Co Limited

028 6632 0456
Photo Gallery

