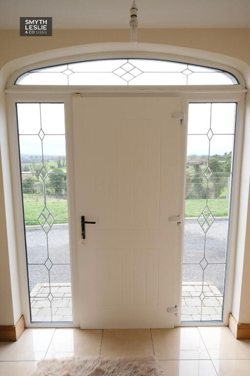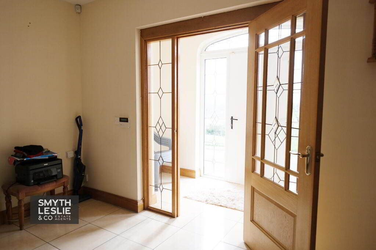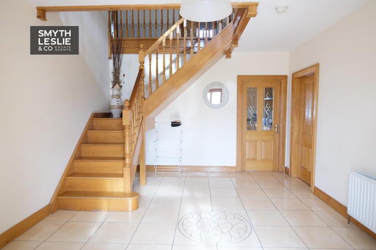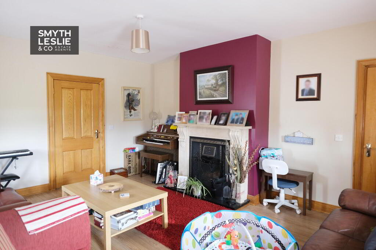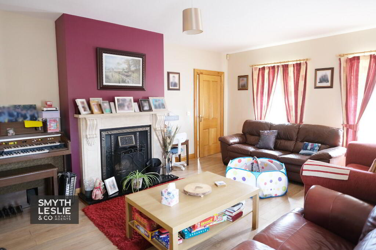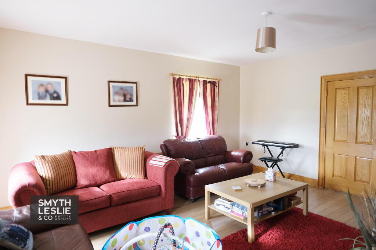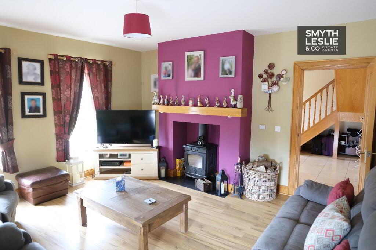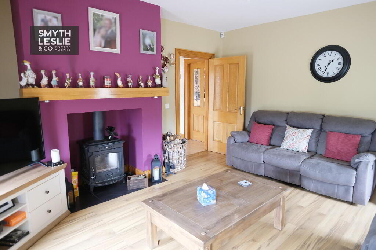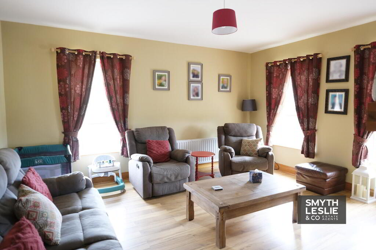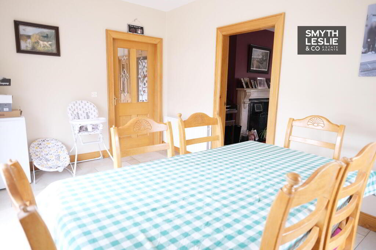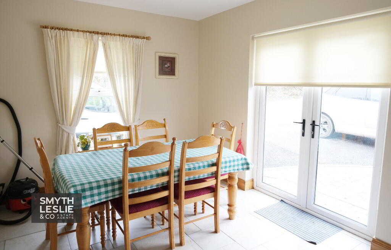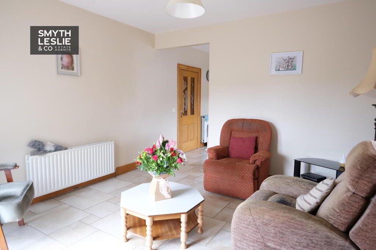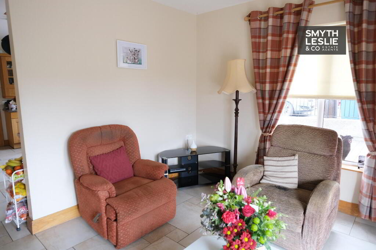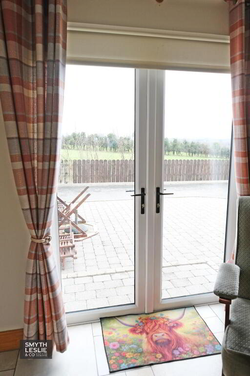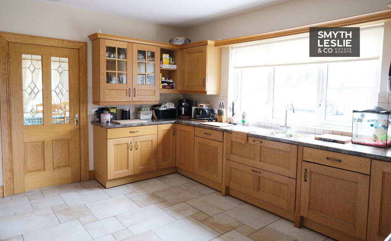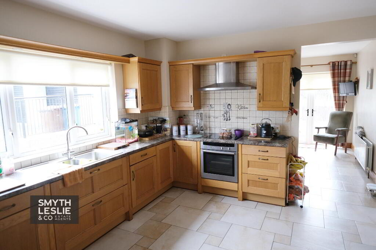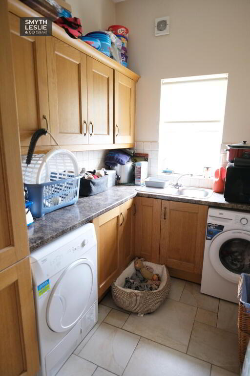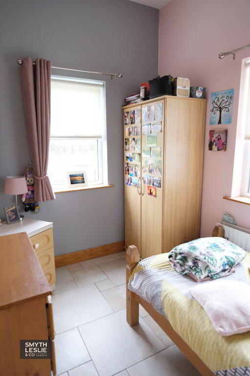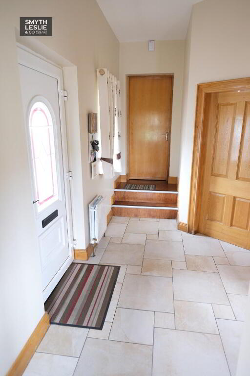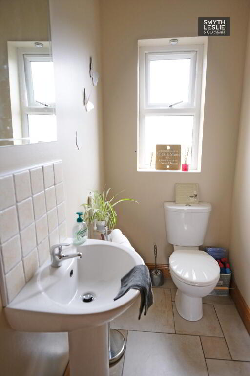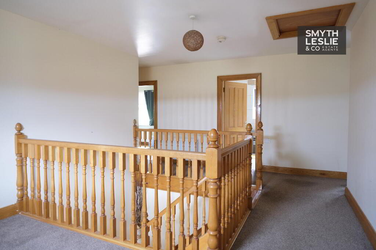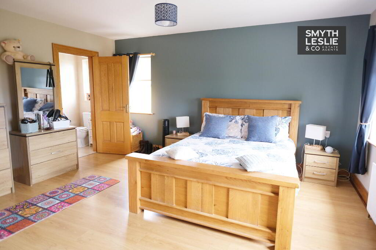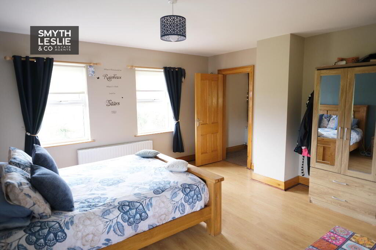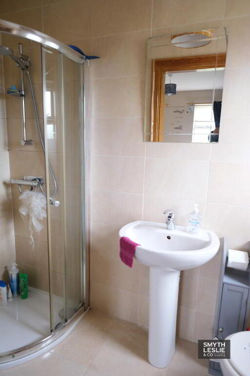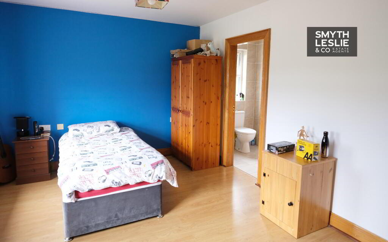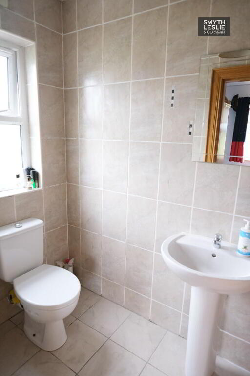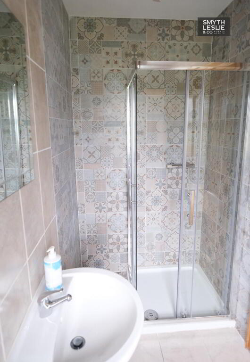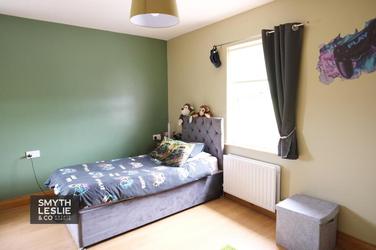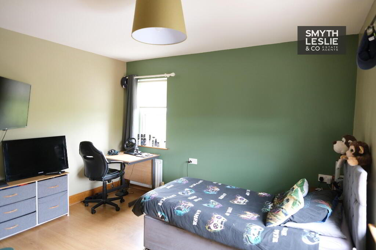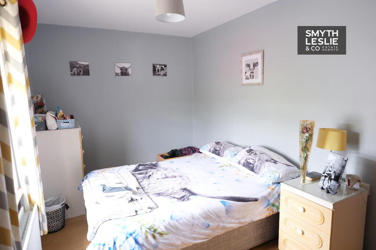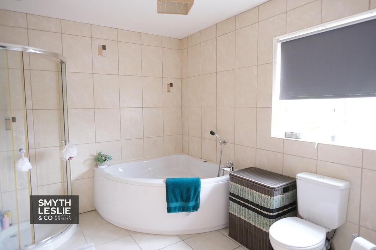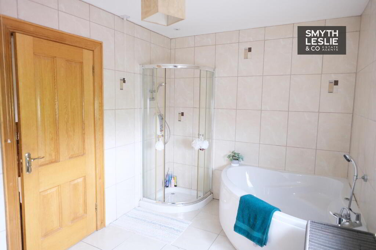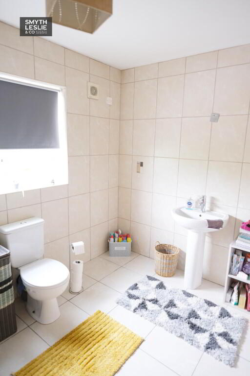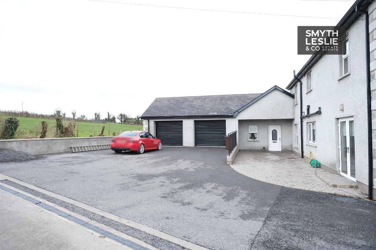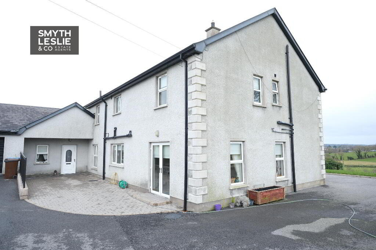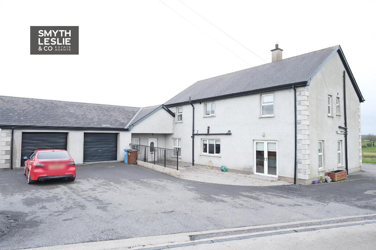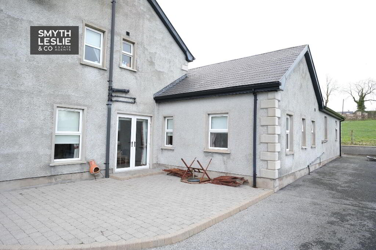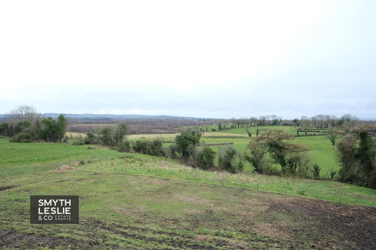
152 Tattynuckle Road, Brookeborough BT75 0TA
4 Bed Detached House For Sale
Price from £295,000
Print additional images & map (disable to save ink)
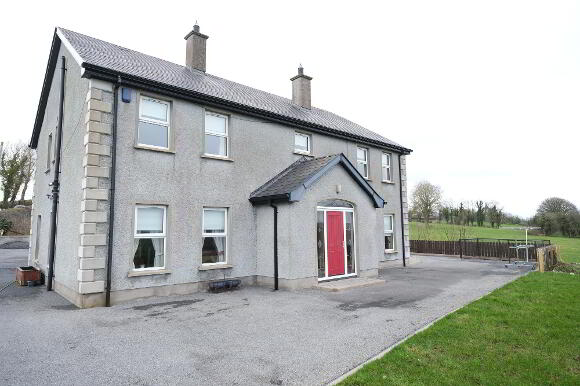
Telephone:
028 6632 0456View Online:
www.smythleslie.com/998602Key Information
| Address | 152 Tattynuckle Road, Brookeborough |
|---|---|
| Price | Price from £295,000 |
| Style | Detached House |
| Bedrooms | 4 |
| Receptions | 4 |
| Bathrooms | 3 |
| Status | For sale |
Features
- Oil Fired Central Heating
- PVC Double Glazing
- Wonderfully Laid Out Living Accommodation Throughout
- High Standard Interior Finish
- Master Bedroom Ensuite And Ensuite Guest Room
- Double Garage
- Paddock Area To Front
- Quiet, Peaceful Location Within Beautiful Fermanagh Countryside
- Attractive Views To Front
- Set Off County Road Via Shared Concrete Laneway
- Dream Long Term Family Home.
Additional Information
A Fabulous Beautifully Presented Detached Residence Situated Within Very Pleasant Countryside Location.
Very centrally located and convenient to Fivemiletown, Tempo, Brookeborough and the main A4 Belfast Road, this fabulous countryside residence is one to catch attention!
Finished out to a very impressive and tasteful standard and offering outstanding, free flowing living accommodation, this property provides a rare opportunity to purchase a long term family home which has that bit of everything in terms of quality of finish, privacy and space within a most pleasant rural location.
Viewing comes highly recommended by the Selling Agent.
ACCOMMODATION COMPRISES
Ground Floor:-
Entrance Porch: 11'3 x 4'0
with PVC exterior door, feature fanlight window above, tiled floor.
Entrance Hall: 15'4 x 12'6
with tiled floor.
Living Room: 17'8 x 14'4
with attractive marble surround fireplace, cast iron inset, granite hearth, timber floor.
Sitting Room: 15'4 x 14'3
with woodburning stove set on slate hearth, timber mantelboard, TV point, timber floor.
Dining Room: 14'4 x 9'9
with French doors opening out to grounds, tiled floor.
Family Room/Snug: 12'3 x 12'1
with French doors, tiled floor, opening to kitchen area.
Kitchen: 14'6 x 12'1
with stainless steel sink unit, full range of high and low level cupboards, tiled in between, electric hob and oven, extractor hood, spot lighting, tiled floor.
Utility Room: 10'9 x 6'3
with stainless steel sink unit, high and low level cupboards, tiled in between, plumbed for washing machine and tumble dryer, tiled floor.
Study: 10'9 x 7'3
with tiled floor.
Inner Porch: 18'2 x 7'5
with PVC exterior door, access to double garage, tiled floor.
Separate Toilet: 7'0 x 3'10
with wash hand basin, tiled floor.
First Floor
Landing Area 19'4 x 12'4 (at widens point)
with walk-in hotpress.
Principal Bedroom: 15'4 x 14'4
with laminated floor.
Ensuite Facility: 7'10 x 3'5
with step in shower cubicle, thermostatically controlled shower cubicle, wash hand basin and wc, spot lighting, fully tiled walls, tiled floor.
Guest Bedroom: 14'5 x 10'9
with TV point, laminated floor.
Ensuite Facility: 9'2 x 4'2
with step in shower cubicle, thermostatically controlled shower fitting, wash hand basin and wc, spot light, fully tiled walls, tiled floor.
Bedroom (3): 14'5 x 12'2 ( at widest point)
with laminated floor.
Bedroom (4): 14'4 x 8'2
with laminated floor.
Bathroom & wc combined 12'4 x 8'2
with 3 piece suite including corner bath, step in shower cubicle with electric shower fitting, fully tiled walls, tiled floor.
Outside:
Integral double garage 24'2 x 19'1
with 2 roller doors, light and power points, oil fired boiler unit.
Gardens to front. Extensive vehicular parking area to side and rear and paving to rear.
Viewing Strictly By Appointment Through Selling Agent On 02866320456
-
Smyth Leslie & Co Limited

028 6632 0456
Photo Gallery

