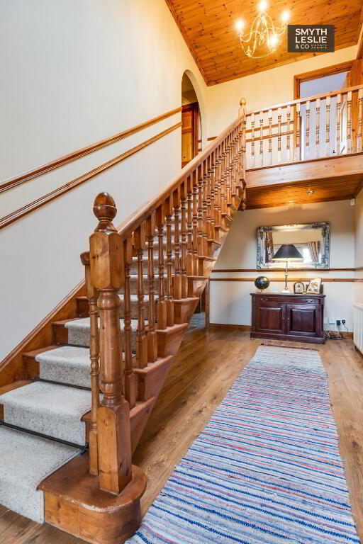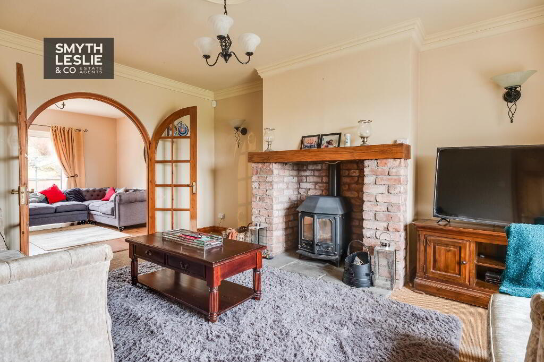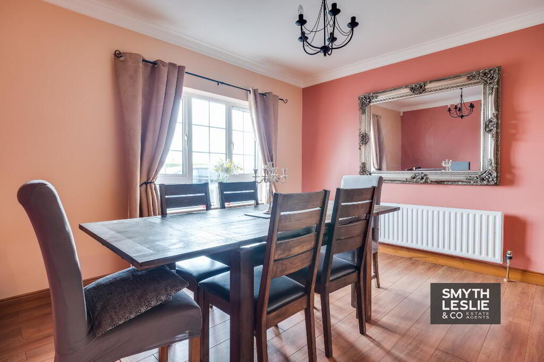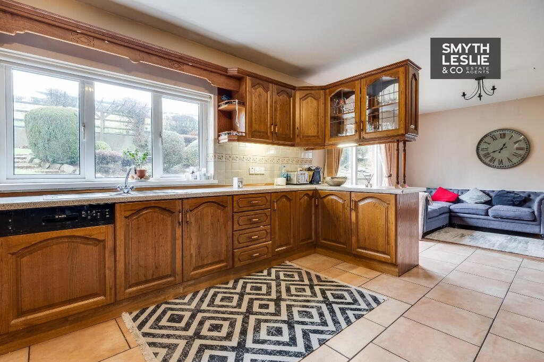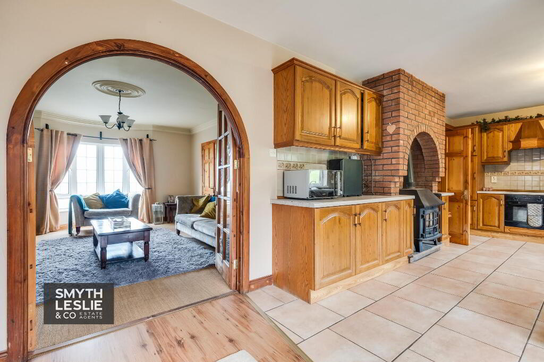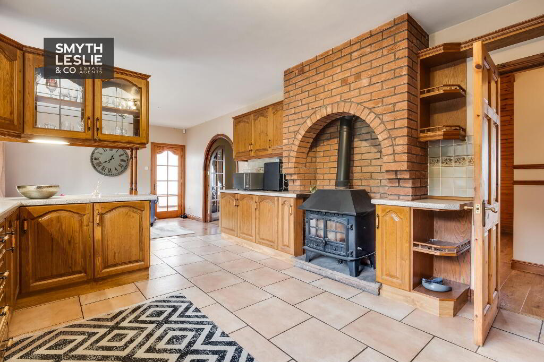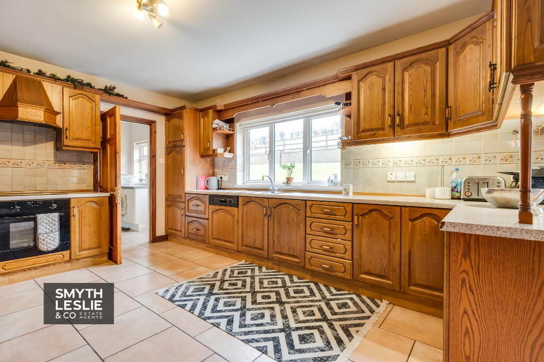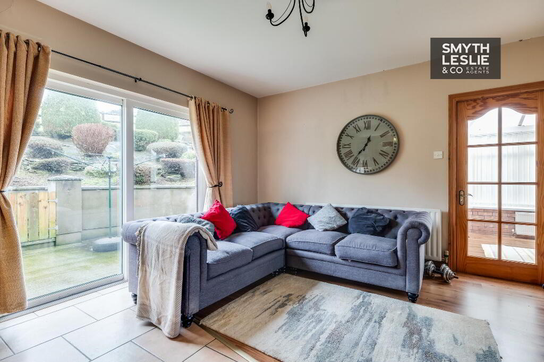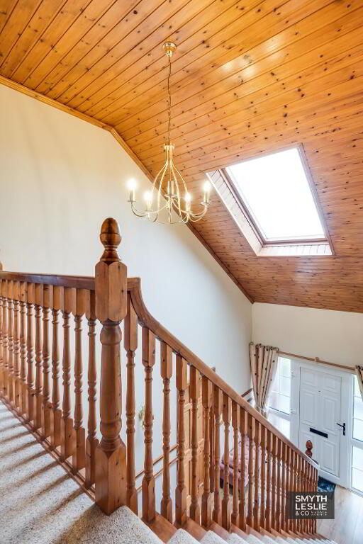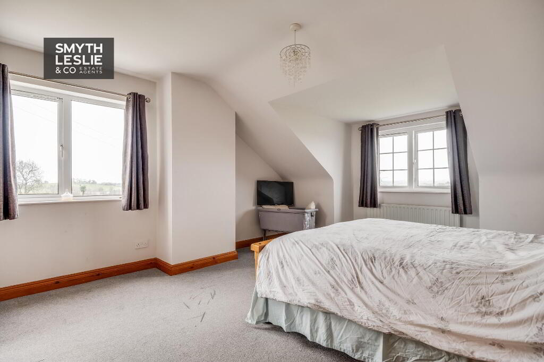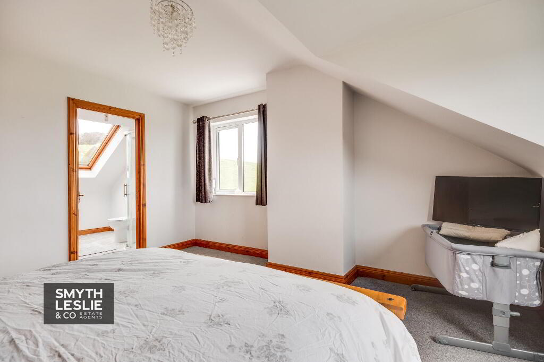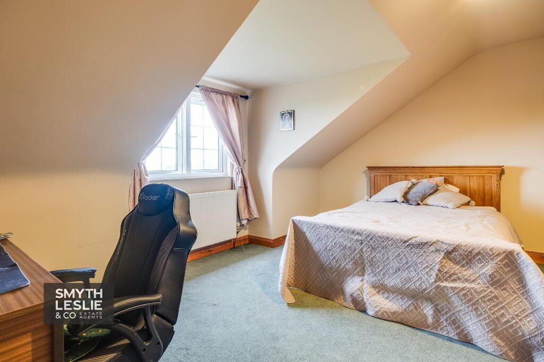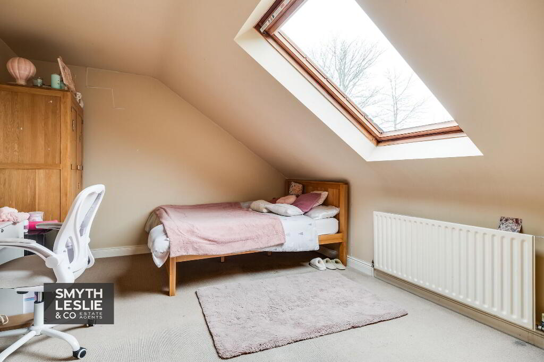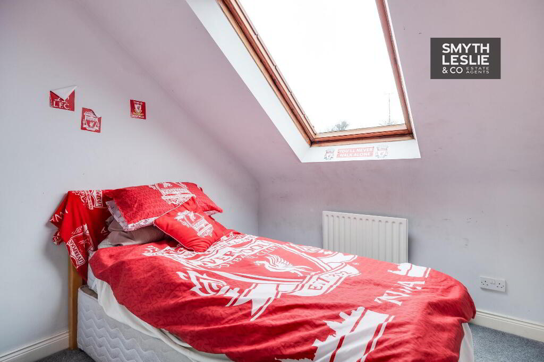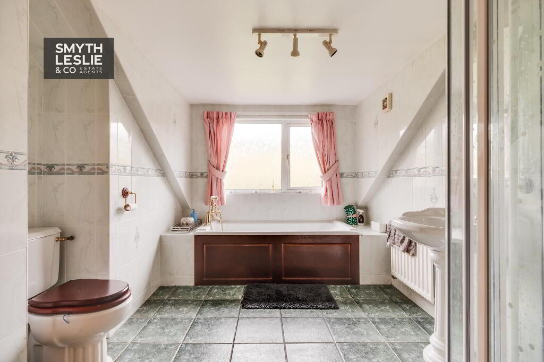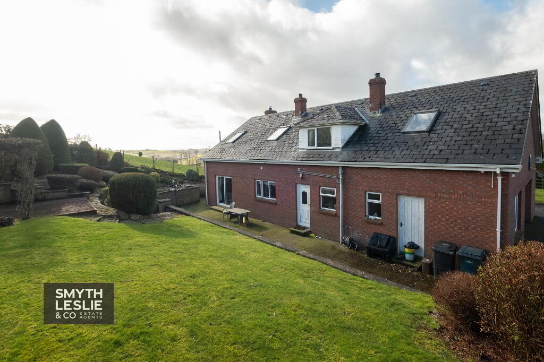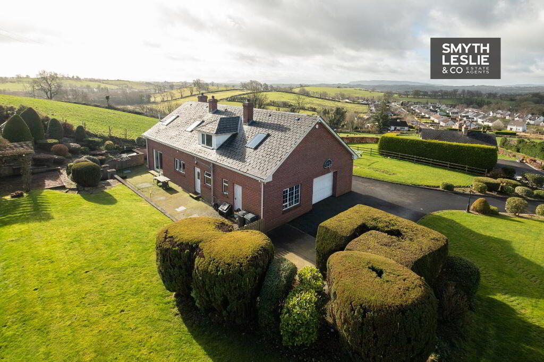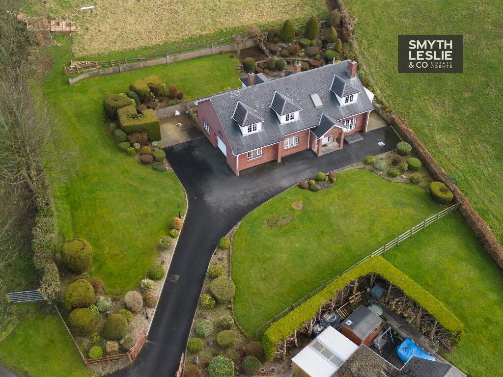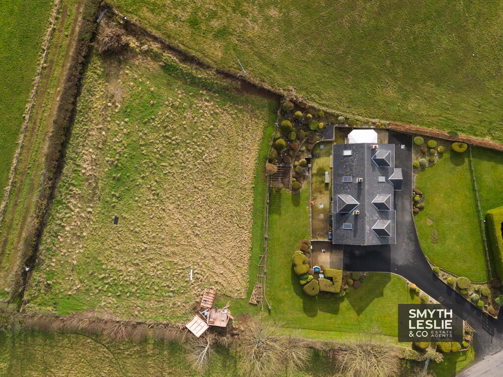
26 Monalla Road, Enniskillen BT94 2GS
5 Bed Detached House For Sale
Sale Agreed £292,000
Print additional images & map (disable to save ink)
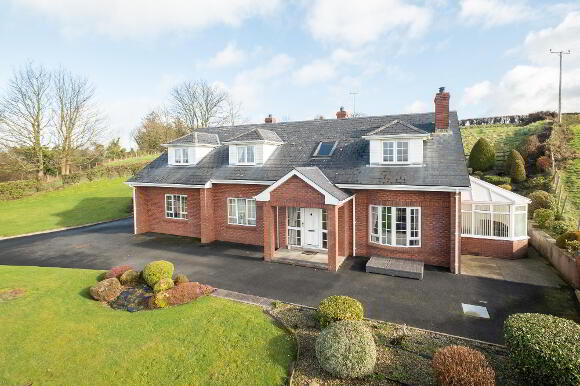
Telephone:
028 6632 0456View Online:
www.smythleslie.com/999984Key Information
| Address | 26 Monalla Road, Enniskillen |
|---|---|
| Price | Last listed at Price from £292,000 |
| Style | Detached House |
| Bedrooms | 5 |
| Receptions | 2 |
| Bathrooms | 2 |
| Heating | Oil |
| EPC Rating | D62/D68 |
| Status | Sale Agreed |
Features
- OFCH & PVC Double Glazing
- Exceptionally Generous Living Space
- Lean To Conservatory
- 4 Bedrooms And Optional Bedroom 5/ Study
- Integral Garage
- Private Elevated Site With Lower Lough Erne Views
- Mature Grounds With Additional Paddock
- Flexible Family Residence In Sought After Location
- Circa 10 Minutes Drive From Enniskillen
- A Home That Affords So Much
Additional Information
This detached family residence is beautifully situated in an elevated position on the edge of Ballycassidy, enjoying magnificent views over the surrounding countryside including Lough Erne and beyond.
This property offers spacious living accommodation, perfect for family living, complemented externally by generous gardens and an additional paddock that affords a range of possibilities, providing additional privacy and ideal for hobby farming.
Set within the popular Laragh area, some 10 minutes drive to Enniskillen and close to the main road network this property offers both a potential family home and a lifestyle property, an opportunity for the perfect life balance.
ACCOMMODATION COMPRISES
Ground Floor:
Entrance Hall: 18'1 x 8'0 & 10'1 x 4'2
Pine staircase, dado rail, pine ceiling, PVC exterior door with side glazing, walk in cloaks cupboard, telephone point, laminate flooring.
Lounge: 17'4 x 13'9 (into bay)
Brickwork surround fireplace, slate hearth, wood burning stove, timber mantelpiece, coving, TV point, double doors adjoining Dining Area off Kitchen.
Dining Room: 14'3 x 12'0
Double doors off hallway, coving, laminate flooring.
Separate Toilet: 7'6 x 2'10
Whb, tiled splashback.
Open Plan Kitchen/Dining Area: 27'8 x 12'2
Kitchen incorporating stainless steel sink unit, range of high & low level cupboards, tiled in between, wood burning stove with brickwork surround, electric hob & oven, dimmer switch control, part tiled and part laminated floor, sliding door accessing rear grounds.
Conservatory: 12'1 x 8'1
Laminate flooring, French doors.
Utility Room: 8'10 x 8'7
Sink unit, fitted high & low level cupboards, plumbed for washing machine, oil fired boiler unit, PVC exterior door, tiled floor.
Rear Porch: 9'9 x 5'3
Separate Toilet: 5'3 x 2'10
Whb & wc.
Office/ Store: 13'3 x 9'9
Built in shelved unit cupboard, spot lighting.
First Floor:
Landing Area: 26'9 x 4'2
Dado rail, step in hotpress, velux window, pine ceiling.
Master Bedroom: 16'0 x 13'8
Ensuite: 8'8 x 6'7
Step in shower cubicle with electric shower fitting, wc & whb, laminate tiled flooring, velux window.
Dressing Room: 8'10 x 6'11
With shelving.
Bedroom (2): 15'4 x 13'3 (into dormer)
Bedroom (3): 14'10 x 10'10 (into dormer)
Bedroom (4): 15'5 x 9'5
Velux window.
Bedroom (5)/Study: 9'1 x 8'3
Bathroom: 10'11 x 9'3
3 piece suite, step in shower cubicle with thermostatically controlled shower fitting, built in cupboards, spot lighting, tiled floor.
Outside:
Integral Garage: 15'9 x 15'3
Roller door, light and power points.
Extensive garden to front, side and rear with variety of mature shrubs, plants and bordering flowerbeds. Mature perimeter hedging, raised decking area to rear. Tarmac driveway and parking areas for several vehicles, concrete area to rear and crazy paving.
Additional paddock to rear suitable for equestrian use or otherwise.
Rateable Value: £225,000.
VIEWING STRICTLY BY APPOINTMENT THROUGH THE SELLING AGENT TEL: 02866320456
-
Smyth Leslie & Co Limited

028 6632 0456

