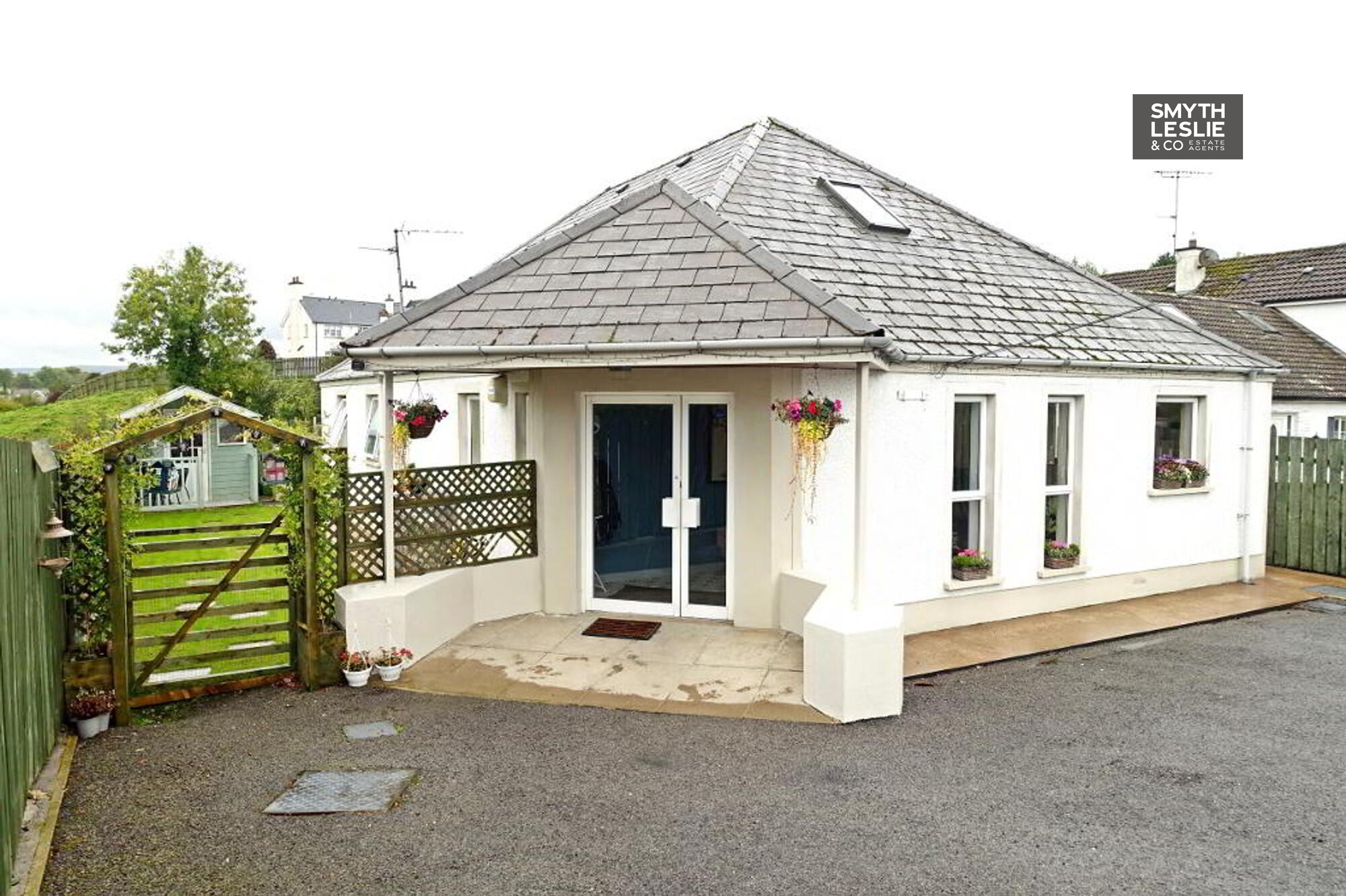Key Information
| Address | 20 High Street, Roslea, Enniskillen |
|---|---|
| Style | Detached Chalet |
| Bedrooms | 4 |
| Receptions | 1 |
| Heating | Oil |
| EPC Rating | D61/D68 |
| Status | Sold |
Features
- Oil Fired Central Heating
- PVC Double Glazing
- Large Open Plan Kitchen/Dining/Living Area
- Master Bedroom (Ensuite) And Additional Ground Floor Bedroom
- 2 Upper Floor Bedrooms
- Upper Floor Landing/Living Space
- Well Presented Throughout
- Deceptively Spacious Living Accommodation
- Neatly Presented Exterior With Summer House To Rear
- Spacious Car Parking Area To Front
- Short Walk To All Local Amenities
- Excellent Opportunity
Additional Information
This rather unique and quirky detached residence is situated within the village of Roslea with all local facilities and amenities almost literally on its doorstep.
The property offers deceptively spacious living accommodation throughout including a generous open plan Kitchen/Living room and 2 bedrooms on each floor. Carefully maintained and presented externally with exceptionally spacious vehicular parking to its front, this property will surely catch the attention and imagination of a broad base of prospective purchasers. Viewing can be strongly recommended.
CLOSING DATE FOR OFFERS: FRIDAY 17TH NOVEMBER 202
ACCOMMODATION COMPRISES
Ground Floor:-
Entrance Porch: 13'3 x 7'0
With tiled floor
Open Plan Living Room/ Dining/ Kitchen: 27'7 x 14'2
With Kitchen incorporating 1½ bowl sink unit, good range of high and low level cupboards, granite worktops, electric hob and oven, extractor hood, fridge freezer, dishwasher, breakfast bar, tv point laminate floor. Walk in Larder 4'6 x 4'5
Utility Room: 8'5 x 7'9
With stainless steel sink unit, low level cupboards, plumbed for washing machine, built in shelving, strip lighting.
Office/Store: 13'3 x 7'4 plus 4'5 x 3'6
With laminate flooring
Bathroom & wc Combined: 9'8 x 4'11
With 3 piece suite, electric shower over bath, hotpress, fully tiled walls, tiled floor.
Master Bedroom: 17'5 x 9'8
With built in sliderobes, laminate floor.
Ensuite facility: 9'10 x 4'6
With step in shower, thermostatically controlled shower fitting, wc and vanity unit, tiled floor.
Bedroom (2): 13'2 x 8'9
With laminate floor
Rear hallway: 14'2 x 5'9
With laminate floor
First Floor:
Landing/Living Space: 14'3 x 14'0
With 4 No Velux windows
Bedroom (3): 15'9 x 10'8
With 3 No Velux windows
Bedroom (4): 14'0 x 6'6
With Velux window, built in wardrobe.
Outside:
Extensive tarmac driveway and parking area to front. Neatly lawned garden area to side with summer house to rear. Oil fired boiler and PVC oil tank.
Viewing strictly by appointment through the selling agent tel: 028 66320456
Need some more information?
Fill in your details below and a member of our team will get back to you.


