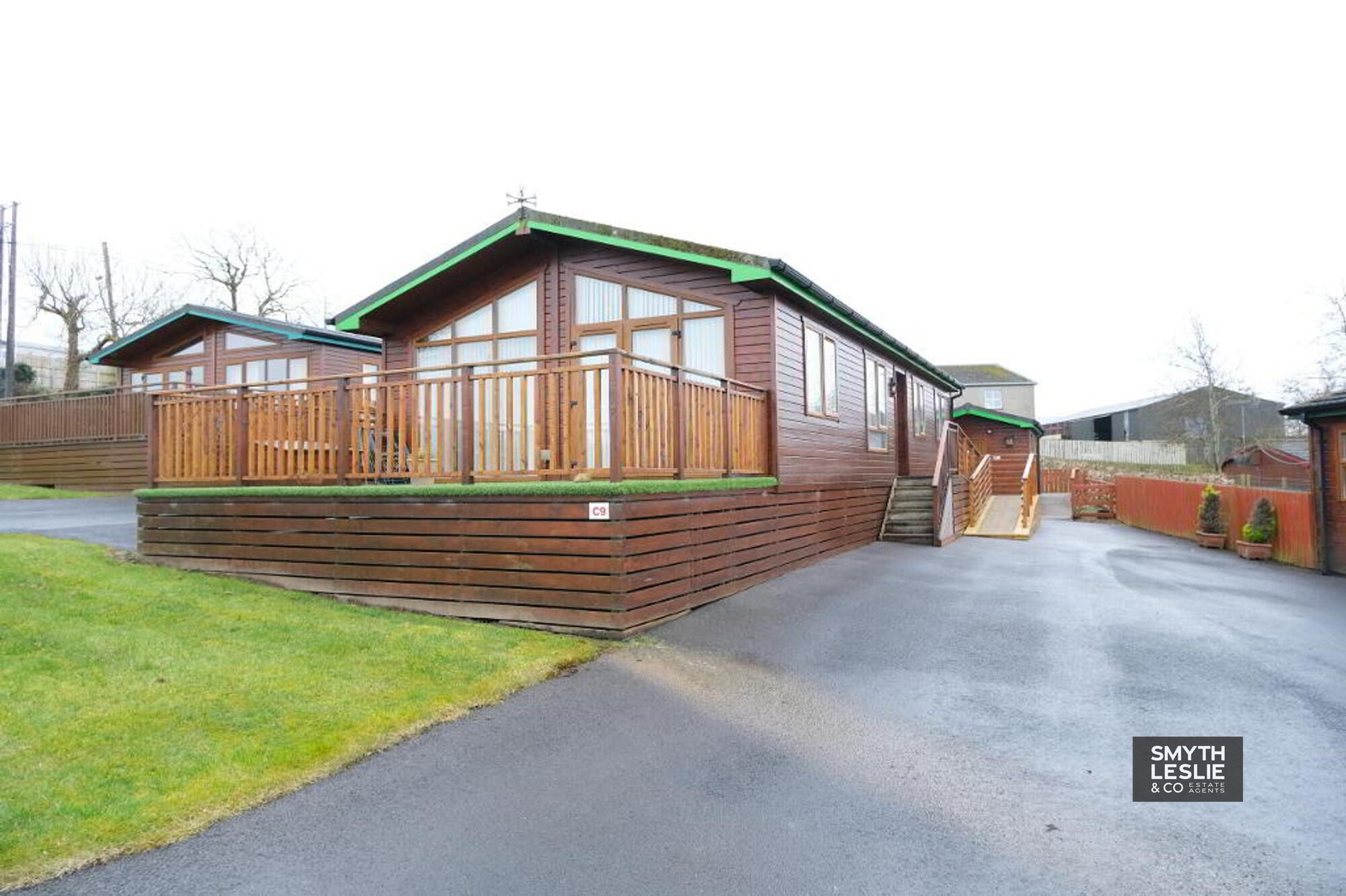Key Information
| Address | Chalet 9, 12 Drumhoney Lane, Lisnarick, Enniskillen |
|---|---|
| Price | Guide price £75,000 |
| Style | Detached Chalet |
| Bedrooms | 3 |
| Receptions | 2 |
| Heating | Oil |
| Status | For sale |
Additional Information
Beautifully situated on the outskirts of Lisnarick, within the Drumhoney Holiday Park and very accessible off the main A47 Killadeas Road, this charming log cabin offers superbly laid out and spacious living accommodation.
With easy reach of all local attractions such as Castle Archdale, The Manor House Hotel and of course Lower Lough Erne itself, the cabin is literally in the heart of one of Fermanagh's most sought after tourist areas and enjoys a stunning outlook over the tranquil local countryside and mountains beyond. It will provide the perfect "getaway base" for a wide range of would be interested purchasers.
Viewing is considered essential to appreciate the standard of finish, the living space on offer and the wonderful setting of this rather unique property.
ACCOMMODATION COMPRISES
Entrance Hall: 12'3 x 3'3 plus 5'5 x 3'11
with spot lighting, laminated floor.
Living Room: 19'2 x 11'11
with pine ceiling, spot lighting, laminated floor, connecting double doors to Dining Room, French doors leading to decking area.
Dining Room: 9'4 x 9'2
with spot lighting, laminated floor.
Kitchen: 9'3 x 9'0
with sink unit, good range of high and low level cupboards, tiled in between, gas hob and electric oven, extractor fan, fridge freezer, dishwasher, plumbed for washing machine, spot lighting, laminated floor.
Shower Room & wc combined: 9'3 x 6’0
with step in shower cubicle, electric shower fitting, wash hand basin, hotpress, fully tiled walls, tiled floor.
Principle Bedroom: 11'10 x 9'2
with built in sliderobes and drawers, laminated floor.
Ensuite Facility: 5'4 x 5'3
with step in shower cubicle, electric shower fitting, vanity unit and wc, tiled around shower, tiled floor.
Dressing Room: 5'1 x 3'6
with built in shelves.
Bedroom (2): 10'11 x 9'2
with built in sliderobes, laminated floor.
Bedroom (3)/Study: 8'0 x 5'7
with built in desk, drawers and shelves.
Outside:
Workshop: 10'10 x 9'1
with heating from the central heating system, light and power points, built in cupboards. Additional garden shed. Feature decking area with astroturf cover. Walkway surround and ramp off extensive tarmac vehicular parking and driveway area.
VIEWING STRICTLY BY APPOINTMENT THROUGH THE SELLING AGENT TEL: 028 66320456
Need some more information?
Fill in your details below and a member of our team will get back to you.

