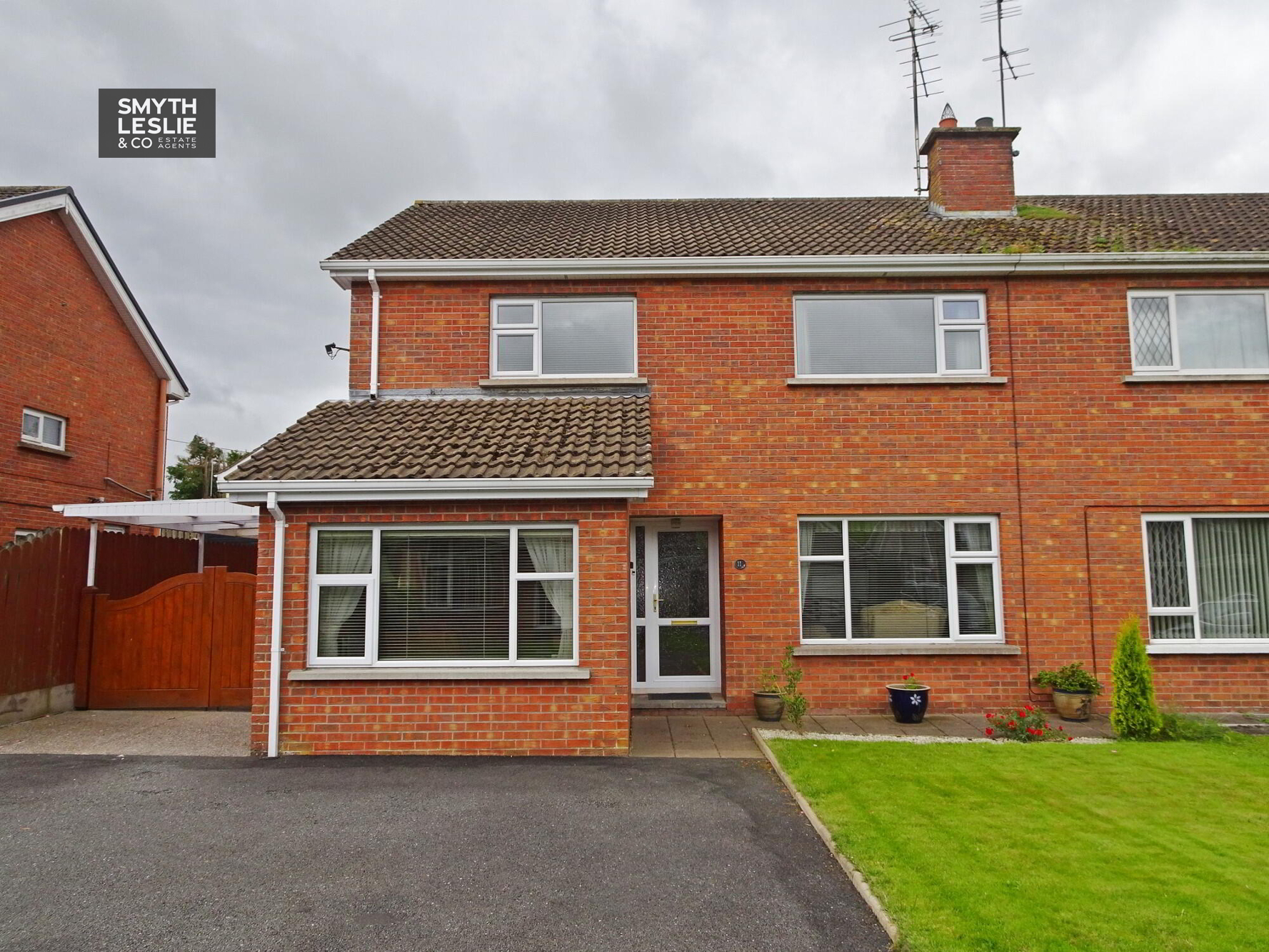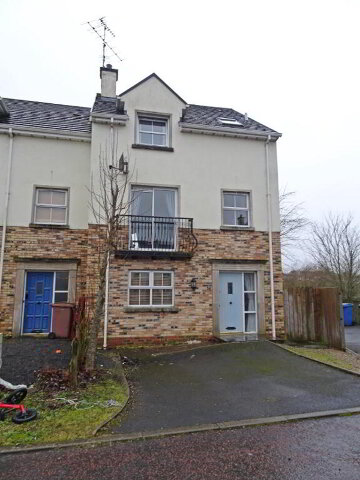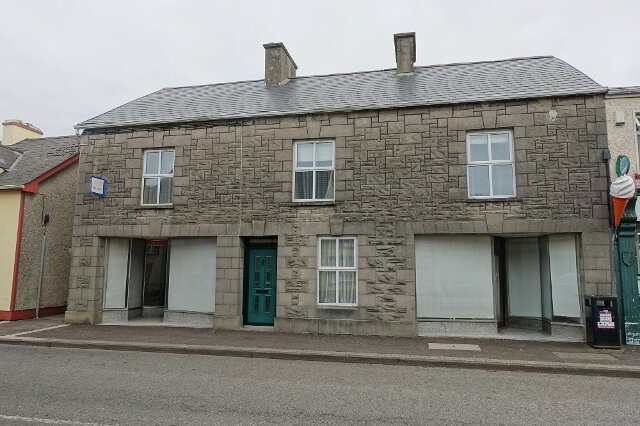Key Information
| Address | 11 Drumkeen Court, Ballinamallard |
|---|---|
| Style | Semi-detached House |
| Bedrooms | 4 |
| Receptions | 3 |
| Bathrooms | 1 |
| Heating | Oil |
| Status | Sold |
Additional Information
Semi-Detached 4 Bedroom Residence Offers An Excellent Family Home Within Such A Convenient Village Location.
· Oli Fired Central Heating & PVC Double Glazing
· Excellent Range Of Accommodation
· Thoughtfully Maintained
· Interconnecting Kitchen And Dining Area
· Car Park & Store
· Enclosed Yard To Rear
· Quiet Residential Area
· Convenient Walk To Ballinamallard’s Main Street
· 10 Mins Drive To Enniskillen
· Attractive Family Home, Convenient to So Much
11 Drumkeen Court offers a perfect opportunity to obtain an excellent family home in such a convenient location.
Set within a popular and mature residential area, a convenient walk to Ballinamallard's Main Street, this semi-detached residence offers 4 bedrooms and 3 reception rooms, further complemented by its very well maintained interior, affording many features that will appeal to so many. A very comfortable home in such a convenient village location, affording the perfect family & village life.
ACCOMMODATION COMPRISES
Ground Floor:-
Entrance Hall: 14'6 x 4'2 & 6'2 x 5'2
PVC Exterior door with glazed inset & side screen, inc. staircase
Toilet: 6 x 2'11 & 2'6 x 2'
Wc, wash hand basin, fully tiled.
Lounge: 15'1 x 11'11
Solid wooden fireplace surround with granite inset & hearth, high output back boiler, ceiling cornice & moulded centrepiece.
Family Room: 16'5 x 8'10
Fitted work station, book shelf unit, laminated floor
Dining Room: 12'1 x 9'7
Direct access to Kitchen
Kitchen: 14' x 8'5
Fitted Kitchen with a range of high and low level units. Integrated gas hob, electric oven and grill, extractor fan hood, breakfast bar, stainless steel sink unit, tiled floor & splash back, panelled exterior door.
First Floor:
Landing: 10'4 x 6'1
inc stairwell
Bedroom (1): 12'11 x 11'9
Fitted floor to ceiling sliderobes with mirrored door.
Bedroom (2): 14'9 x 9'6
Bedroom (3): 11'7 x 9'11 & 2'11 x 2'2
Laminated floor.
Bedroom (4): 8'4 x 8'2
Bathroom: 8'3 x 7'8
White suite, thermostatically controlled. shower over bath, shower screen, fully tiled, vanity unit
OUTSIDE
Store: 10'11 x 7'11
Tiled floor
Utility Room: 7'11 x 6'6
Oil fired central heating boiler, plumbed for washing machine, sink unit, tiled f
Car Port: 26' x 9'10
Tarmacaden driveway and lawn to front. Enclosed and paved yard to rear affords all weather outdoor space.
Rateable Value: £100,000
Equates to £926.50 for 2024/25
Viewings strictly by appointment through the selling agent Tel: 028 66320456
Need some more information?
Fill in your details below and a member of our team will get back to you.




