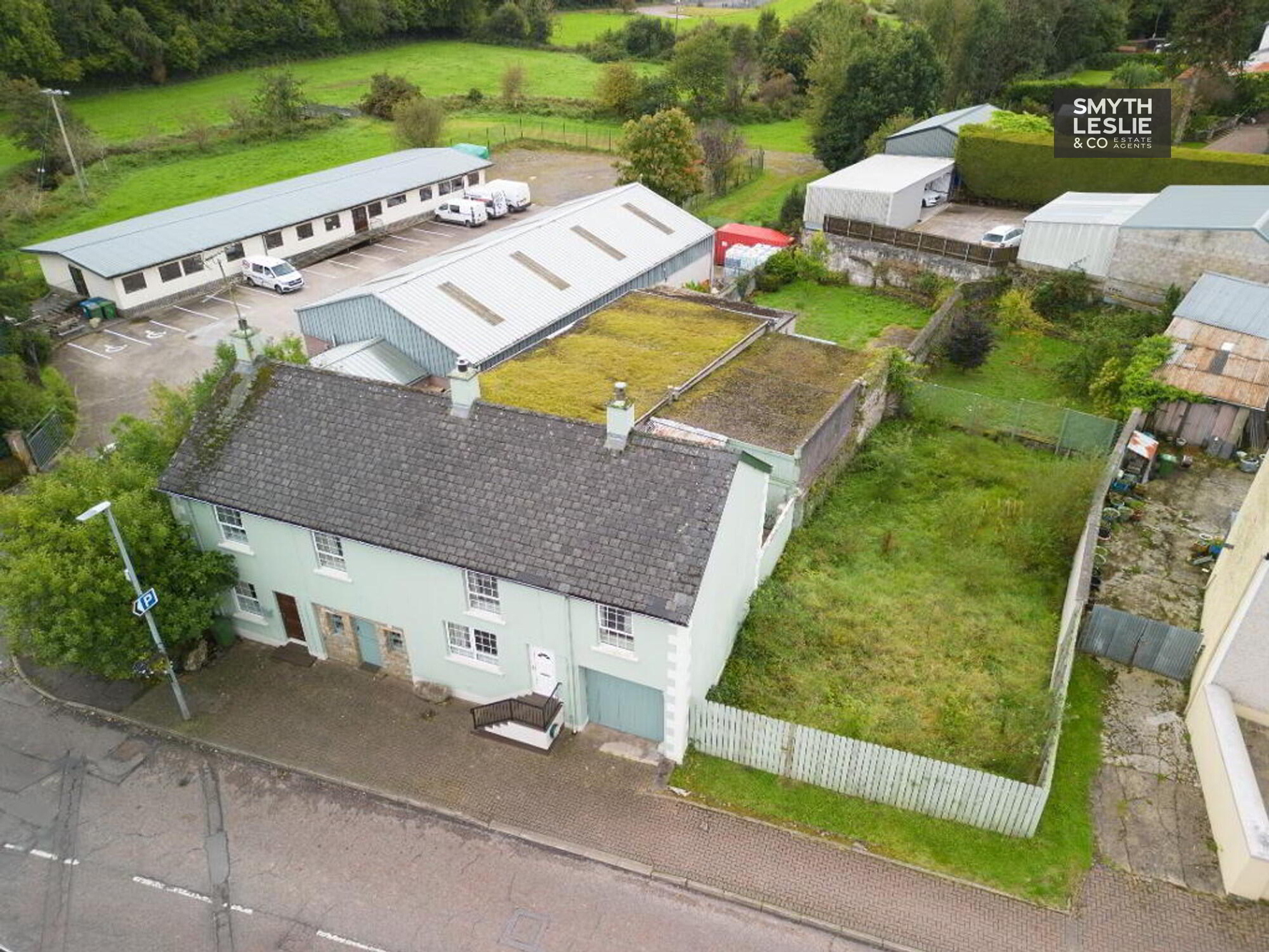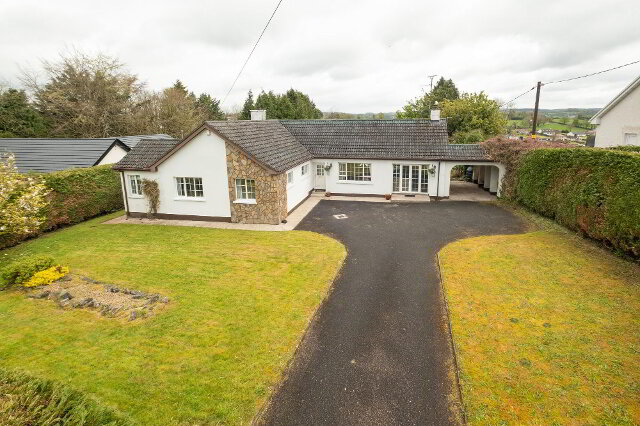Key Information
| Address | 15-19 Tullyreagh Road, Tempo |
|---|---|
| Price | POA |
| Style | Terrace House |
| Bedrooms | 5 |
| Receptions | 2 |
| Heating | Oil |
| Status | For sale |
Features
- Unique Terrace & Development Site
- Investment & Redevelopment Opportunity
- Set In A Central Village Location
- Good Road Frontage
- Includes 2 No. Townhouses, Store & Site
- Unique Opportunity In So Many Ways
Additional Information
This landmark terrace offers a very unique investment opportunity within Tempo Village.
Positioned just off Main Street, with good frontage to the Tullyreagh Road, this property offers 2 townhouse units together with a significant storage building and a developments site providing a mix of opportunities.
The property offers the opportunity to redevelop part of the site for some form of residential or commercial use, or redevelopment of the site in its entirety (subject to statutory approvals).
A particularly unique opportunity within a busy village location.
DEVELOPMENT SITE AT 15 TULLYREAGH ROAD:
This property offers an opportunity to obtain a site within an increasingly popular village location. Situated just off Tempo’s Main Street, with frontage to Tullyreagh Road, this site is located within the local development limits and provides potential for a mix of uses, particularly residential and commercial.
Positioned at the end of a small terrace the site could also be developed in conjunction with the buildings adjoining.
17 TULLYREAGH ROAD:
Situated just off Tempo’s Main Street, with good street frontage, this landmark property within Tempo village offers a property with many possibilities. Belonging to a local family for a number of generations the property is positioned as part of a terrace and has been a home and well-known museum premises that at one time was home to so many collectable items.
The property is deceptive and includes a very comfortable 4 bedroom townhouse with accommodation over 3 floors, offering the opportunity for a lovely home within such a convenient village location.
The former museum provides significant floorspace of 3,675 sqft with potential for redevelopment or continued storage space within a central location, fronting onto Tullyreagh Road.
A significant property that offers so much within a popular and very central village location.
(1) THE RESIDENCE
Upper Ground Floor:
Entrance Hall: 5’1 x 3’9 PVC exterior door.
Open Plan Lounge & Kitchen: 21’9 x 10’11 Brickwork fireplace surround with stone hearth, multi fuel stove, fitted high & low level kitchen units, integrated hob, oven & grill, stainless steel sink unit, tiled splash back
Landing To Basement: 3’11 x 3’9 Tiled floor.
Basement:
Hallway: 6’3 x 3’2 Linen cupboard.
Utility Room: 13’3 x 10’ Range of fitted units, plumbed for washing machine, PVC exterior door leading to rear yard.
Shower Room: 6’7 x 6’2 & 3’11 x 3’5 White suite including step in shower cubicle with electric shower, tiled floor & splash back.
First Floor:
Landing: 3’11 x 2’7 Decorative panelling to staircase, linen cupboard
Bedroom (1): 21’9 x 9’10
Hallway: 3’ x 2’8, 15’3 x 3’ & 3’1 x 2’11
Bedroom (2): 12’9 x 11’5 & 4’4 x 3’ Fitted wardrobes & shelving
Bedroom (3): 12’9 x 9’2
Bedroom (4): 9’3 x 6’2 & 12’2 x 5’6 Fitted wardrobes & shelving
Shower Room: 8’4 x 5’6 & 3’4 x 2’9 Wetroom shower with electric shower, vanity unit, heated towel rail , tiled walls, non-slip floor.
(2) THE MUSEUM
Front Entrance: 23’2 x 11’9 Stone entrance, traditional style half door
Main Area: 44’3 x 25’2 & 16’1 x 12’9
Store 1: 12’1 x 10’7
Store 2: 11’10 x 5’8
Store 3: 26’2 x 9’10
Toilet: 9’3 x 4’1
Store 4: 21’ x 21’ & 11’3 x 10’7 Access to rear
Store 5: 13’3 x 12’5
OUTSIDE:
Side entry access. Pen space to rear offering potential for both yard and garden space.
Rateable Value: £ 120,000 Equates to £ 1,065.72 for 2023/24
19 TULLYREAGH ROAD:
This 1 bedroom, end terrace townhouse offers the opportunity for an attractive village life within such a central location. Set just off Tempo’s Main Street the property provides accommodation over 2 floors including an open plan Kitchen and Lounge, minutes’ walk from all that the village has to offer and just off one of the main routes to Belfast and Omagh. A convenient way of life in so many ways.
ACCOMMODATION COMPRISES
Ground Floor:
Entrance Hall: 4’8 x 3’1 Hardwood panelled exterior door, wooden floor
Open Plan Lounge & Kitchen:
Kitchen: 10’6 x 8’2 Fitted high & low level units, stainless steel sink unit, plumbed for washing machine, extractor fan hood
Lounge: 13’10 x 7’9 Cast iron fireplace surround with slate hearth, wooden floor
First Floor:
Landing: 6’1 x 3’6 Hotpress
Bedroom: 14’1 x 8’ Fitted double wardrobes & chest of drawers
Shower Room: 7’2 x 2’7 & 4’ x 3’10 Suite including step in shower cubicle with electric shower. PVC clad splash back.
Rateable Value: £ 62,500 - Equates to £ 555.06 for 2023/2024
CLOSING DATE FOR RECEIPT OF OFFERS: THURSDAY 1ST FEBRUARY 2024
FOR FURTHER DETAILS ON THIS OPPORTUNITY PLEASE CONTACT THE SELLING AGENTS ON 02866320456
Need some more information?
Fill in your details below and a member of our team will get back to you.


