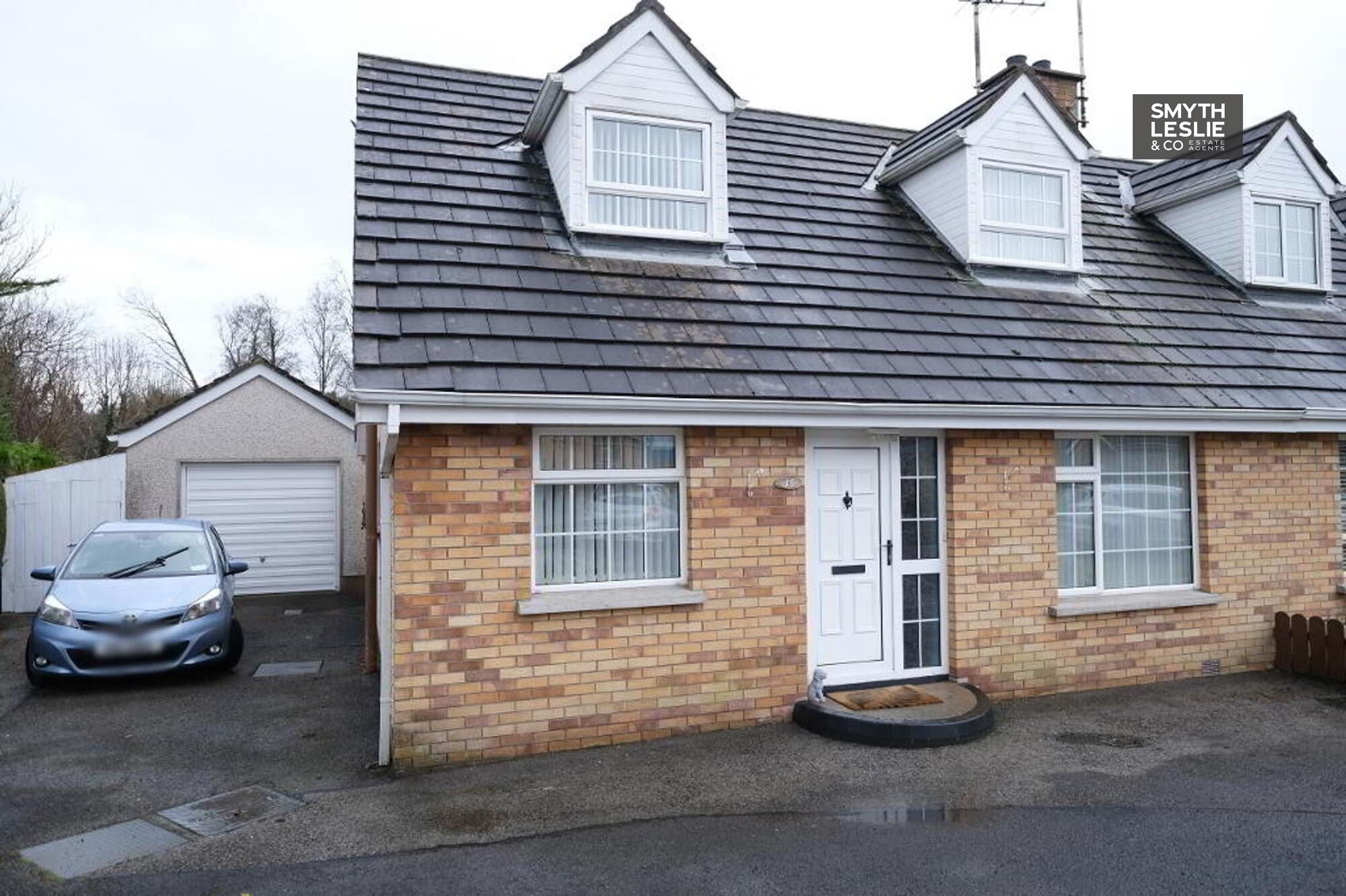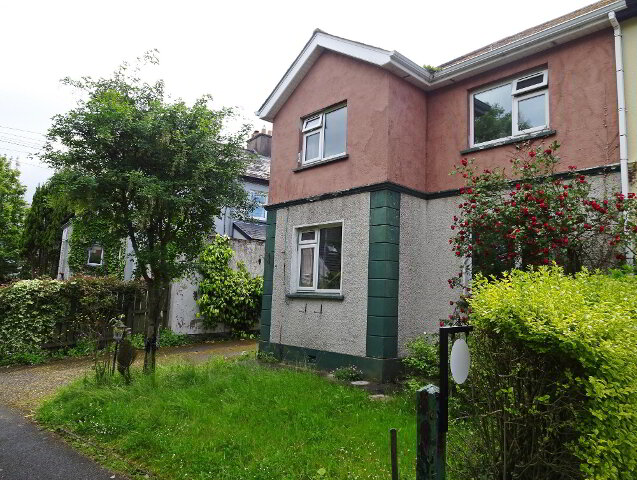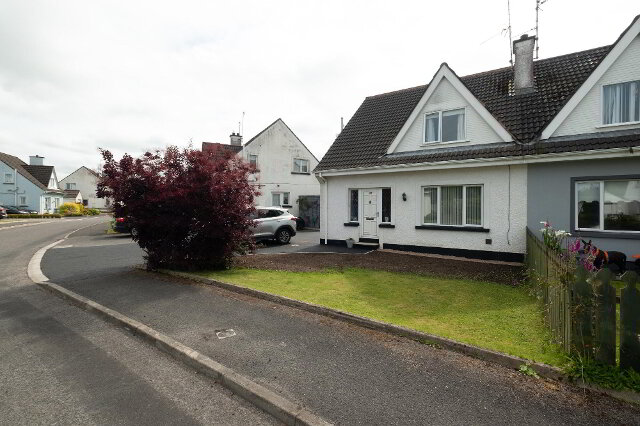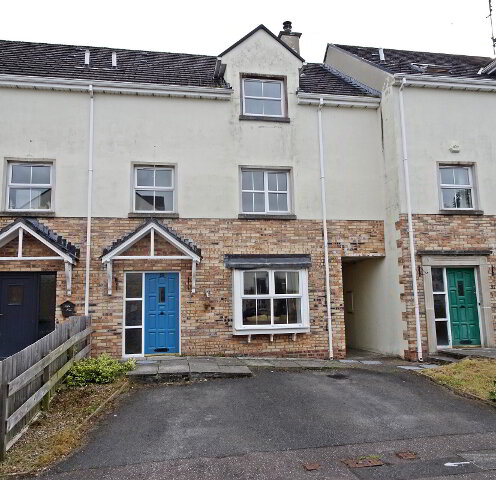Key Information
| Address | 15 Breandrum Court, Enniskillen |
|---|---|
| Style | Semi-detached Chalet Bungalow |
| Bedrooms | 3 |
| Receptions | 2 |
| Heating | Oil |
| Status | Sold |
Additional Information
This Fabulous semi-detached chalet bungalow is neatly positioned at the bottom of the cul-de-sac within Beandrum Court, just off the main Tempo Road and within easy walking distance of all the local facilities the area has to offer, and the town centre itself.
The interior of this property is quite stunning with its well proportioned and practical living accommodation and with its excellent rear gardens, which offer a high degree of privacy, this impressive semi will catch the eye of first time buyers in particular.
Viewing can be strongly recommended by the Selling Agent.
ACCOMMODATION COMPRISES
Ground Floor
Entrance Hall: 16'1 x 5'10 with PVC exterior door, side glazing, hotpress, storage
cupboard under stairs, Amtico flooring.
Living Room: 15'1 x 10'7 with attractive wooden surround fireplace, granite
hearth, wood burning stove, back boiler, coving, TV
point, Amtico flooring.
Dining Room: 10'9 x 8'9 with coving, TV point, French doors opening onto rear
patio and grounds, Amtico flooring, archway leads to
kitchen.
Kitchen: 13'10 x 7'9 with 1 1/2 bowl sink unit, full range of high and low
level cupboards, tiled in between, electric hob and
oven, extractor fan, fridge freezer, PVC panelled
ceiling, Amtico flooring.
Shower Room & wc combined: 7'10 x 6'1 with step in shower cubicle, electric
shower fitting, vanity unit, PVC
panelling around shower, PVC
panelled ceiling, fully tiled walls, heated
towel rail, shaver light, tiled floor.
Downstairs Bedroom: 9'5 x 7'9 with built in wardrobes and drawers.
First Floor
Landing area: 3'0 x 3'0 with storage cupboard.
Bedroom (1): 15'0 (into dormer) x 10'10 with built in wardrobes and drawers,
eaves storage cupboard (with light)
Bedroom (2): 15'0 (into dormer) x 10'5 with built in wardrobe and drawers,
eaves storage cupboard (with light)
Outside:
Detached garage: 15'0 x 10'8 with up and over door, light and power points, high and low
level cupboards and sink unit. Extensive patio area to rear and lawned gardens. Oil fired boiler unit (condensing boiler) and PVC oil tank. Tarmac driveway and parking area to front.
VIEWING STRICTLY BY APPOINTMENT THROUGH THE AGENT TEL: 028 66 320456
Need some more information?
Fill in your details below and a member of our team will get back to you.




