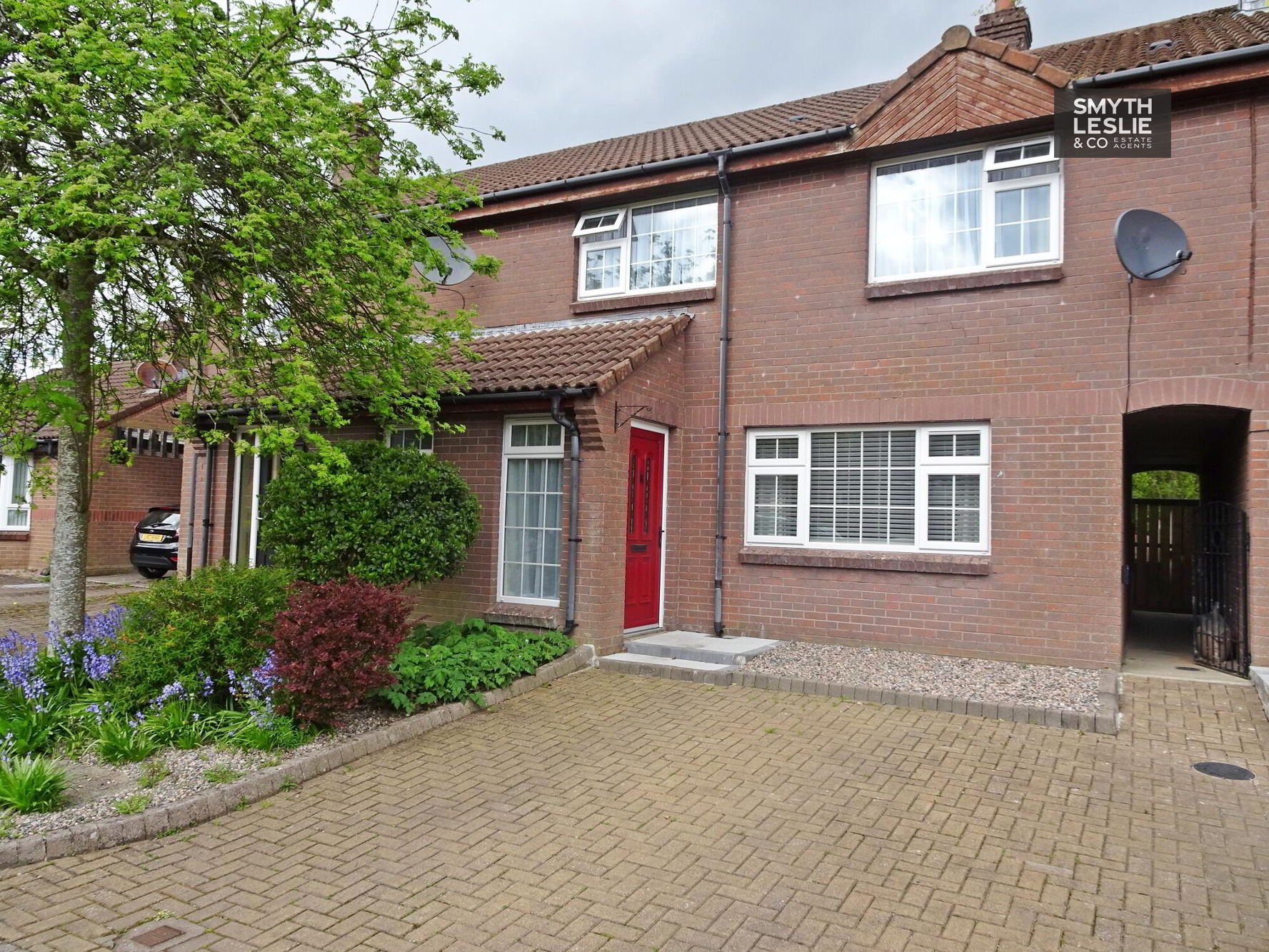A Beautiful Mid Terrace 4 Bedroom Town Residence Set In A Very Attractive Position Within A Popular Edge Of Town Location
Key Information
| Address | 15 Galliagh Park, Enniskillen |
|---|---|
| Price | Guide price £122,500 |
| Style | Mid-terrace House |
| Bedrooms | 4 |
| Receptions | 1 |
| Bathrooms | 1 |
| Heating | Oil |
| Status | For sale |
Features
- Oil Fired Central heating & PVC Double Glazing
- Thoughtfully Presented Interior
- Excellent Accommodation Over 2 Floors
- Beautiful Decor Throughout
- Open Kitchen & Dining Area
- Private Rear Garden
- Parking Bay To Front
- Edge Of Town & Country Location
- A Lovely Town Property
Additional Information
A Beautiful Mid Terrace 4 Bedroom Town Residence Set In A Very Attractive Position Within A Popular Edge Of Town Location
This beautiful mid terrace town house is set within a popular edge of town location that affords a balance of town and country. It offers a deceptively spacious Interior with the unique addition of 4 bedrooms, providing flexible accommodation, further complimented by its open plan Kitchen and Dining Area that looks out to a private rear garden and attractive woodland. A lovely town property on the edge of the countryside
ACCOMMODATION COMPRISES
Ground Floor:-
Entrance Porch: 4'2 x 3'4
PVC exterior door, glazed side screen, laminate floor.
Hallway: 15'6 x 3'4 & 7'9 x 2'9
Cloaks cupboard, laminate floor
Toilet: 5'9 x 5'6
WC & wash hand basin
Lounge: 14'4 x 13'5
Solid wood fireplace surround with cast iron inset tiled hearth. laminate floor,
Open Kitchen & Dining Area: 18'5 x 9'1
Fitted kitchen with high and low level units, integrated hob, oven & grill, glazed display unit, extractor fan hood, tiled splash back, stainless steel sink unit, plumbed for washing machine.
Rear Entrance Hall: 4'3 x 4'1
PVC exterior door with glazed insets, walk in cupboard, 5'3 x 3'10
First Floor:
Landing: 14'1 x 3' & 6'1 x 3'9
Hotpress
Bedroom (1): 11'9 x 11'1
Double Wardrobe
Bedroom (2): 11'9 x 10'4
Double Wardrobe
Bedroom (3): 11'6 x 10'6
Bedroom (4): 9'10 x 7'5
Bathroom: 6'11 x 6'1
White suite, electric shower over bath, fully tiled walls
Outside:
Brickwork paved parking to front with mature garden. Enclosed garden to rear with lawn, accessed by side walkway
Rateable Value: £90.00
Equates to £833.85 for 2024/25
VIEWING STRICTLY BY APPOINTMENT THROUGH THE SELLING AGENT TEL 028 66320456
Need some more information?
Fill in your details below and a member of our team will get back to you.

