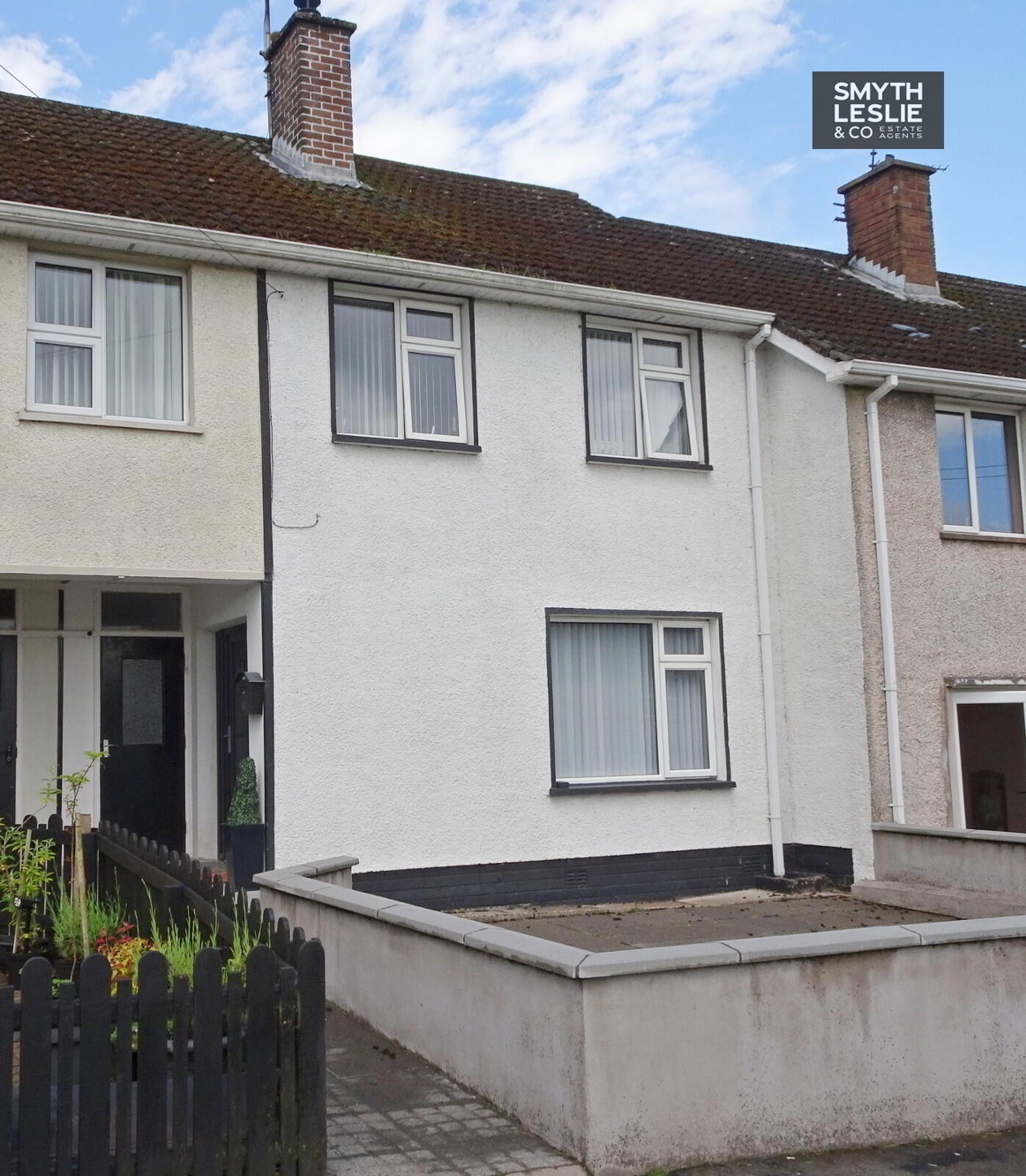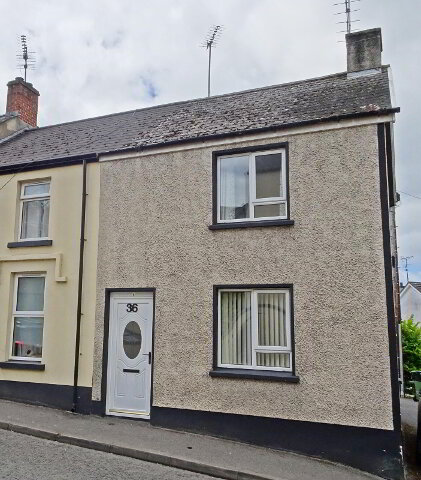Key Information
| Address | 16 Sylvan Hill, Lisnaskea |
|---|---|
| Price | Guide price £93,500 |
| Style | Terrace House |
| Bedrooms | 3 |
| Receptions | 1 |
| Bathrooms | 1 |
| Status | For sale |
Features
- Oil Fired Central Heating
- PVC Double Glazing
- Superb Interior, So Meticulously Presented
- Completely Modernised Throughout
- Enclosed Rear Garden
- Convenient Drive And Walk To Lisnaskea Town Centre
- Luxury Feel Throughout
Additional Information
A Very Exciting Mid Terrace Town House Offering A Modernised Interior, Conveniently Located To Lisnaskea Town Centre.
ACCOMMODATION COMPRISES
Ground Floor:-
This very exciting mid terrace townhouse, located within a mature residential area, a convenient drive and walk to Lisnaskea Town Centre, has been so thoughtfully and tastefully modernised to offer luxury feel interior that includes a fabulous Kitchen, Lounge with multi fuel stove, and decorative panelling throughout. A very exciting property in so many ways.
Entrance Hall: 6'3 x 4'10
PVC exterior door with glazed inset and feature window, tile effect laminate flooring, half wall panelling.
Living Room: 10'6 x 15' & 4'9 x 2'5
Open hearth with sleeper mantel, multi-fuel stove set on granite hearth, laminate floor, ceiling cornice & moulded centrepiece, laminate flooring.
Kitchen: 15'9 x 8'4
Full range of high & low level units integrated hob, oven & grill, extractor fan hood, integrated fridge freezer, stainless steel sink unit, tiled splashback, storage cupboard, hotpress, breakfast bar.
Landing: 8'7 x 5'11 (incl. stairs)
Half walled panelling
Bathroom: 5'11 x 5'5
Modern white suite including large step in shower cubicle, thermostatically controlled shower, fully PVC panelled walls, tiled floors, heated towel rail, recessed lighting.
Bedroom (1): 11'5 x 9'8
Wall panelling, laminate floor
Bedroom (2): 12'6 x 7'7
Ceiling cornice, laminate floor
Bedroom (3): 8' x 7'
Wardrobe, laminate floor
Outside:
Utility/Store Room: 14' x 4'6
Plumbed for washing machine.
Easy to maintain fully paved south/west facing rear garden. Easy to maintain fully paved walled front garden area. Access to rear through side alleyway.
Rateable Value: £65,000.00.
Equates to £602.23 for 2024/25.
Viewing strictly by appointment through the selling agent: Tel 028 66320456
Need some more information?
Fill in your details below and a member of our team will get back to you.


