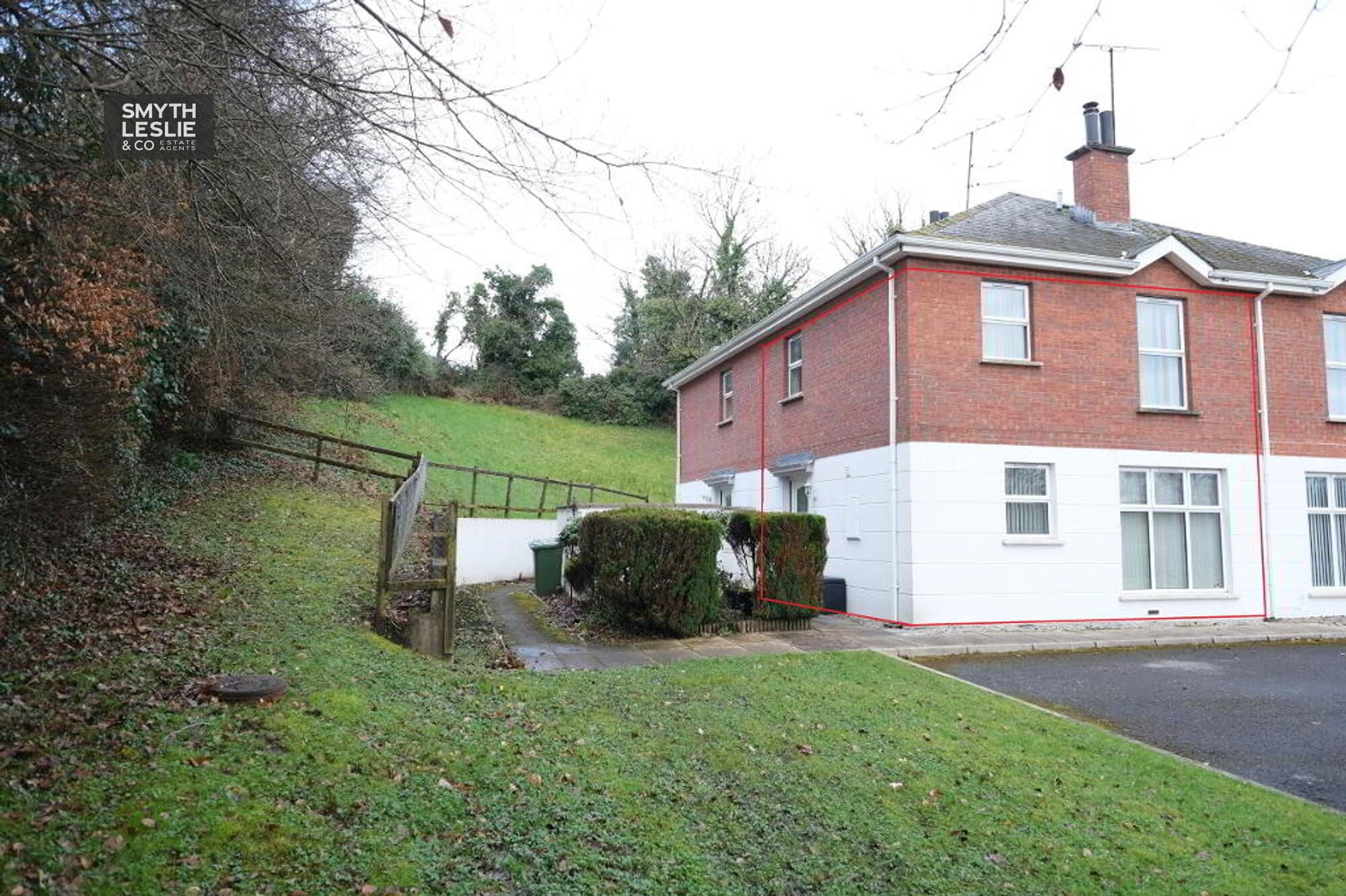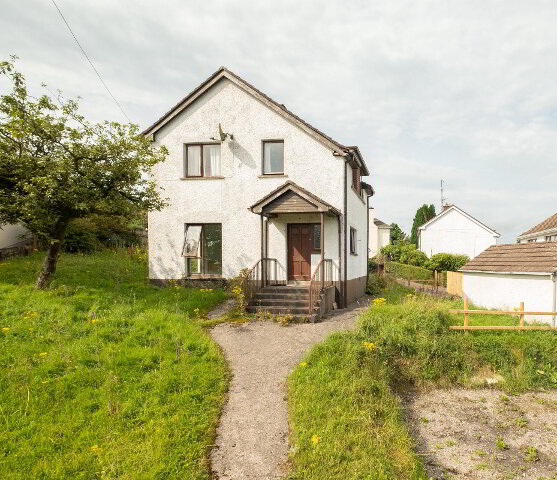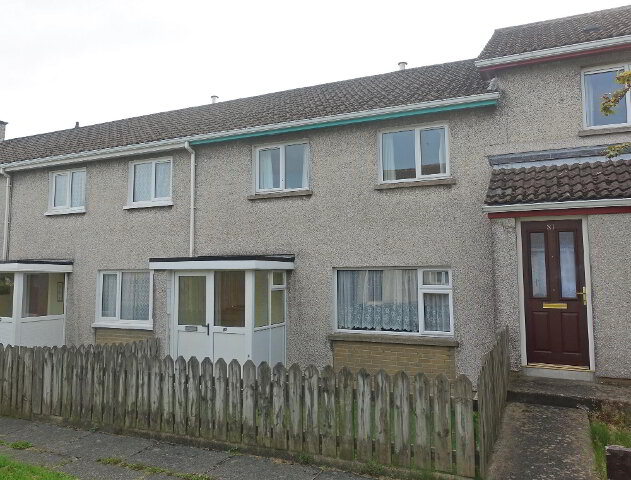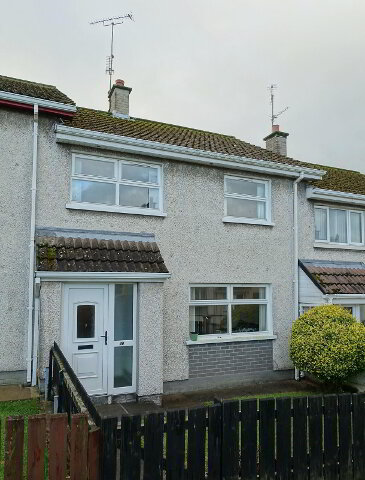Key Information
| Address | 16 Tonystick Mews, Enniskillen |
|---|---|
| Style | Apartment |
| Bedrooms | 2 |
| Receptions | 1 |
| Heating | Oil |
| EPC Rating | D59/D68 |
| Status | Sold |
Features
- Oil Fired Central Heating
- PVC Double Glazing
- Large Open Plan Living Room/ Dining Area
- Fully Fitted Kitchen
- Bright, Spacious Interior
- Cosy Living Space, Well Presented
- Low Maintenance Exterior
- Car Parking Space
- Most Convenient Location
- Close To Many Popular Local Amenities
- Ideal First Time Buy Or Investment Opportunity
Additional Information
This most impressive 2 bedroom apartment is prominently situated on the Tempo Road, within comfortable walking distance of Enniskillen town and all the popular local facilities and amenities.
The Apartment offers well proportioned living space which is naturally bright and homely and has advantage of some outside garden space, yet of relatively low maintenance. This property will catch the attention of first time buyers, retired persons or property investors.
Viewing can be highly recommended by the selling agent.
ACCOMMODATION COMPRISES
Ground Floor:-
Entrance Hall: 8'1 x 5'7 With PVC exterior door, side glazing, storage under
stairs/boiler cupboard, laminated floor.
Living Room/ Dining Area: 19'2 x 10'9 With timber surround fireplace, granite
inset and hearth, coving, TV and
telephone points.
Kitchen: 10'3 x 8'1 With stainless steel sink unit, range of high and low level
cupboards, tiled in between, electric hob and oven, extractor
fan, strip lighting, plumbed for washing machine, tiled floor.
First Floor:
Landing Area: 8'1 x 3'2 plus 4'6 x 7'11 With hotpress
Bedroom (1): 10'8 x 9'9 With double wardrobe
Bedroom (2): 10'2 x 8'1
Shower Room & wc Combined 7'9 x 6'5 With step in shower cubicle,
thermostatically controlled shower
fitting, tiled around shower, heated
towel rail, wash hand basin, shaver light,
tiled floor.
Outside: Patio area to side, PVC oil tank and bin enclosure, Gardens to front and
side mainly to lawn. Car park space
Viewing by appointment through the selling agent: Tel 028 663240456
Need some more information?
Fill in your details below and a member of our team will get back to you.




