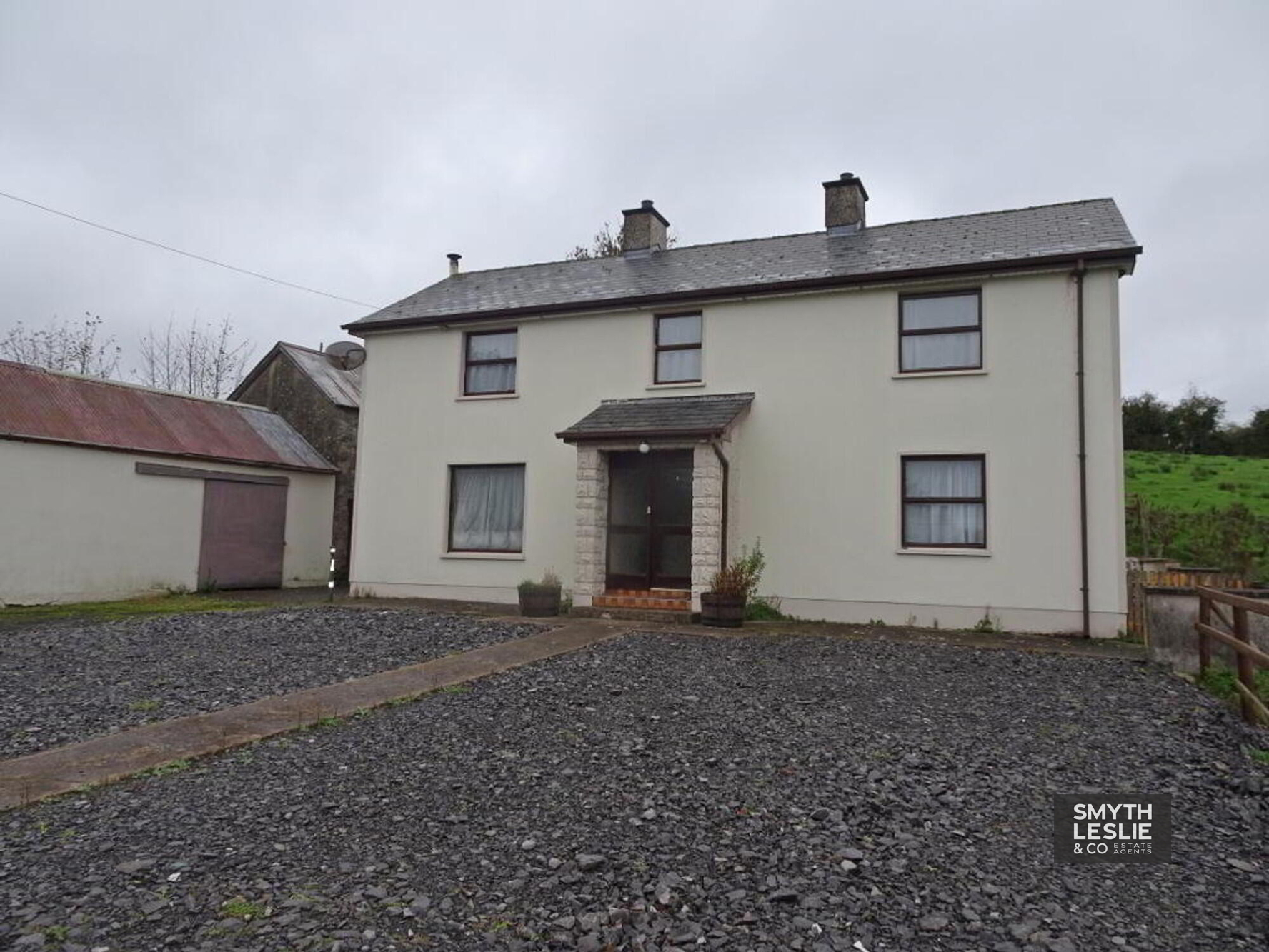Key Information
| Address | 166 Clones Road, Newtownbutler |
|---|---|
| Price | Guide price £165,000 |
| Style | Detached House |
| Bedrooms | 5 |
| Receptions | 3 |
| Heating | Oil |
| Status | For sale |
Features
- Oil Fired Central Heating
- Traditional Country Residence
- Flexible Range of Accommodation
- Includes Small Range of Outbuildings
- Accessed off The Main Clones Road
- Some 5 Minutes Drive to Newtownbutler Village
- Convenient for Both Enniskillen & Monaghan
- Opportunity to Provide A Potential Family Home
Additional Information
This detached residence affords a traditional residence within a country setting, 30 minutes to both Enniskillen and Monaghan towns, with access off the Clones Road, some 5 minutes’ drive from Newtownbutler village, located together with a small range of outbuildings, offering significant accommodation and an opportunity to develop a family home within a location that will suit due to its positive accessibility.
ACCOMMODATION DETAILS:
GROUND FLOOR:
Entrance Hall: 5’3 x 4’2 & 12’1 x 3’8 & 3’ x 2’10 Glazed exterior door & side screen, under stairs storage
Lounge: 18’5 x 12’ Brickwork fireplace surround
Living Room: 11’9 x 11’7 Rayburn Royal Oil Fired Cooker. Laminated floor
Kitchen: 19’2 x 9’7 A range of high & low level units, extractor fan hood, stainless steel sink unit, tiled floor & splash back, plumbed for washing machine & dishwasher
Family Room/ Bedroom (1): 12’10 x 11’10 & 5’9 x 3’6 Multifuel stove, laminated floor
Shower Room: 8’ x 5’6 Wet room non slip floor, electric shower, PVC wall panelling, wc & whb
FIRST FLOOR:
Landing: 12’2 x 3’4 & 15’9 x 3’ & 8’ x 2’8 Hotpress
Bedroom (2): 18’11 x 11’11
Bedroom (3): 11’10 x 10’10
Bedroom (4): 10’11 x 9’10
Bedroom (5): 11’8 x 8’11
Bedroom (6): 11’10 x 7’8 Fitted wardrobe
Bathroom: 8’2 x 3’10 & 5’4 x 2’6 Original bathroom suite
OUTSIDE:
Hardcore parking area to front with potential for garden.
2 no outbuildings adjoining including an original stone lofted store.
Rateable Value: £ 130,000
Equates to £ 1,154.53 for 2023/2024.
VIEWINGS STRICTLY BY APPOINTMENT WITH THE SELLING AGENTS (028) 66320456
Need some more information?
Fill in your details below and a member of our team will get back to you.

