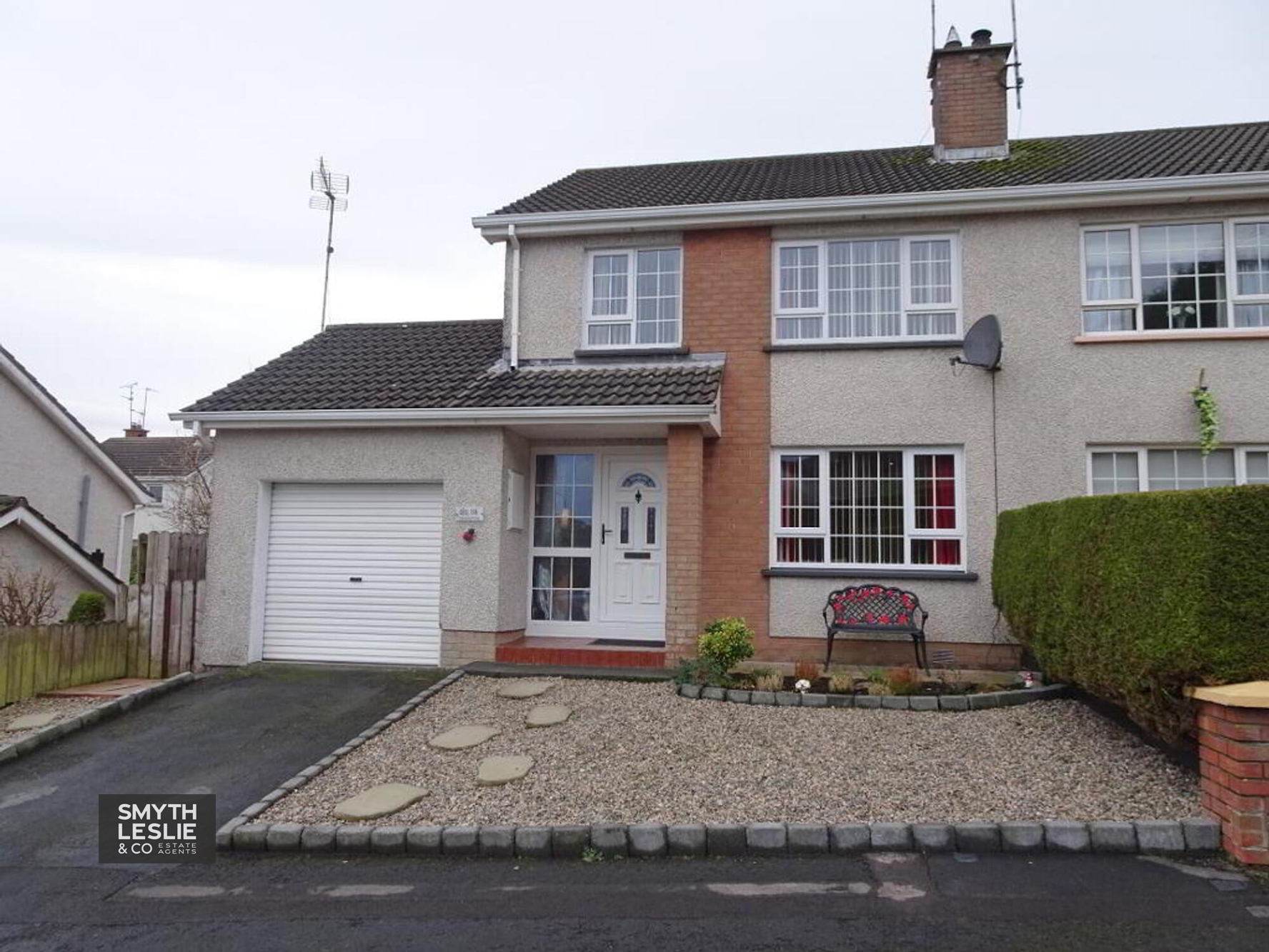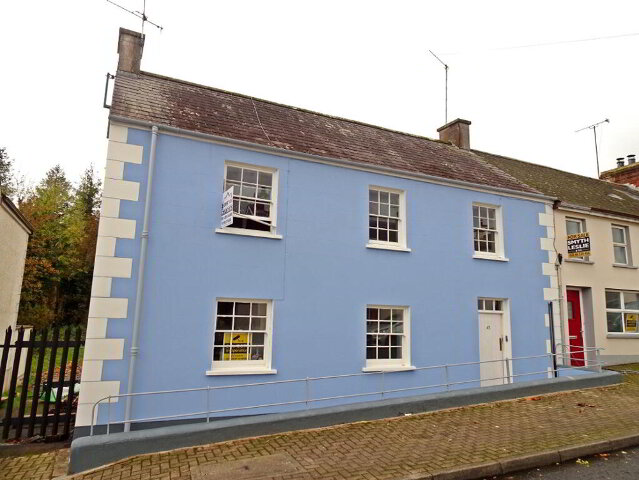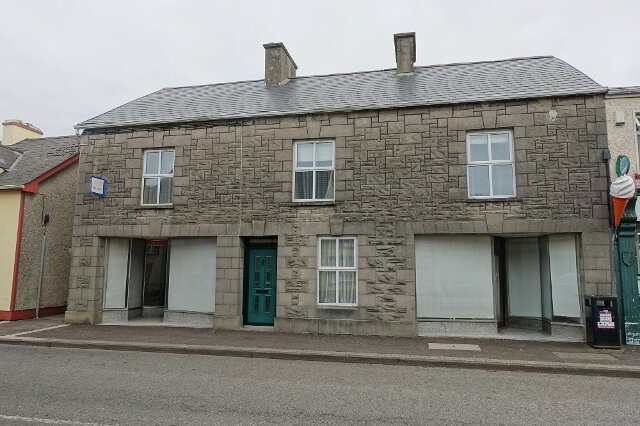Key Information
| Address | 18 Chanterhill Park, Enniskillen |
|---|---|
| Style | Semi-detached House |
| Bedrooms | 3 |
| Receptions | 2 |
| Heating | Oil |
| EPC Rating | D62/C70 |
| Status | Sold |
Features
- OFCH & PVC Double Glazing
- Lovingly Maintained Throughout
- Very Thoughtfully Finished
- Open Plan Kitchen & Dining Area
- Cosy Lounge With A Lovely Stove
- Attached Garage
- Easy To Maintain & Landscaped Gardens
- Quiet Cul-De-Sac, Convenient To So Much
- A Lovely Home In So Many Ways
Additional Information
This semi-detached 2 storey residence, set in a well known cul-de-sac, conveniently situated to so much of Enniskillen, offers a home that has been so lovingly maintained with its cosy lounge and open plan kitchen and dining area, all set in maturity that includes a landscaped rear garden with patio area. A lovely home in so many ways.
ACCOMMODATION COMPRISES
Ground Floor:-
Entrance Hall: 14'11 x 5'11
PVC exterior door with glazed inset and side screen, tiled floor, under stairs storage.
Lounge: 13'7 x 11'3
Open hearth with stove sleeper mantle, access to kitchen, granite hearth, laminated floor.
Kitchen & Dining Area: 17'7 x 11'6
Fitted kitchen with a range of high & low level units, integrated hob, oven and grill, plumbed for washing machine, fridge freezer, 1 1/2 bowl stainless steel sink unit, extractor fan hood, tiled floor and inset, panelled ceiling with recessed lighting, PVC exterior door with glazed inset.
First Floor:-
Landing: 8'4 x 8'2
Including stairwell, laminated floor.
Bedroom 1: 13'7 x 8'11
Fitted furniture including 2 no double wardrobes, laminated floor.
Bedroom 2: 11'5 x 9'2
Laminated floor, built in wardrobe.
Bedroom 3: 9'8 x 8'3
Fitted work desk and wall shelving, built in wardrobe, laminated floor.
Bathroom: 6'7 x 5'11
White suite, including vanity unit, corner shower cubicle with electric shower, tiled floor & walls, PVC cladding to shower, hot press.
Attached garage: 16'9 x 9'9
OFCH condensing boiler, roller door.
Outside:
Parking area to front and landscaped garden. Additional lawn to front with mature hedge. Enclosed rear garden with south to west facing paved area and landscaped garden.
Ratable Value: £102,500
Equates to £910.30 for 2023/2024
VIEWINGS STRICTLY BY APPOINTMENT THROUGH THE SELLING AGENTS TEL (028) 66320456
Need some more information?
Fill in your details below and a member of our team will get back to you.



