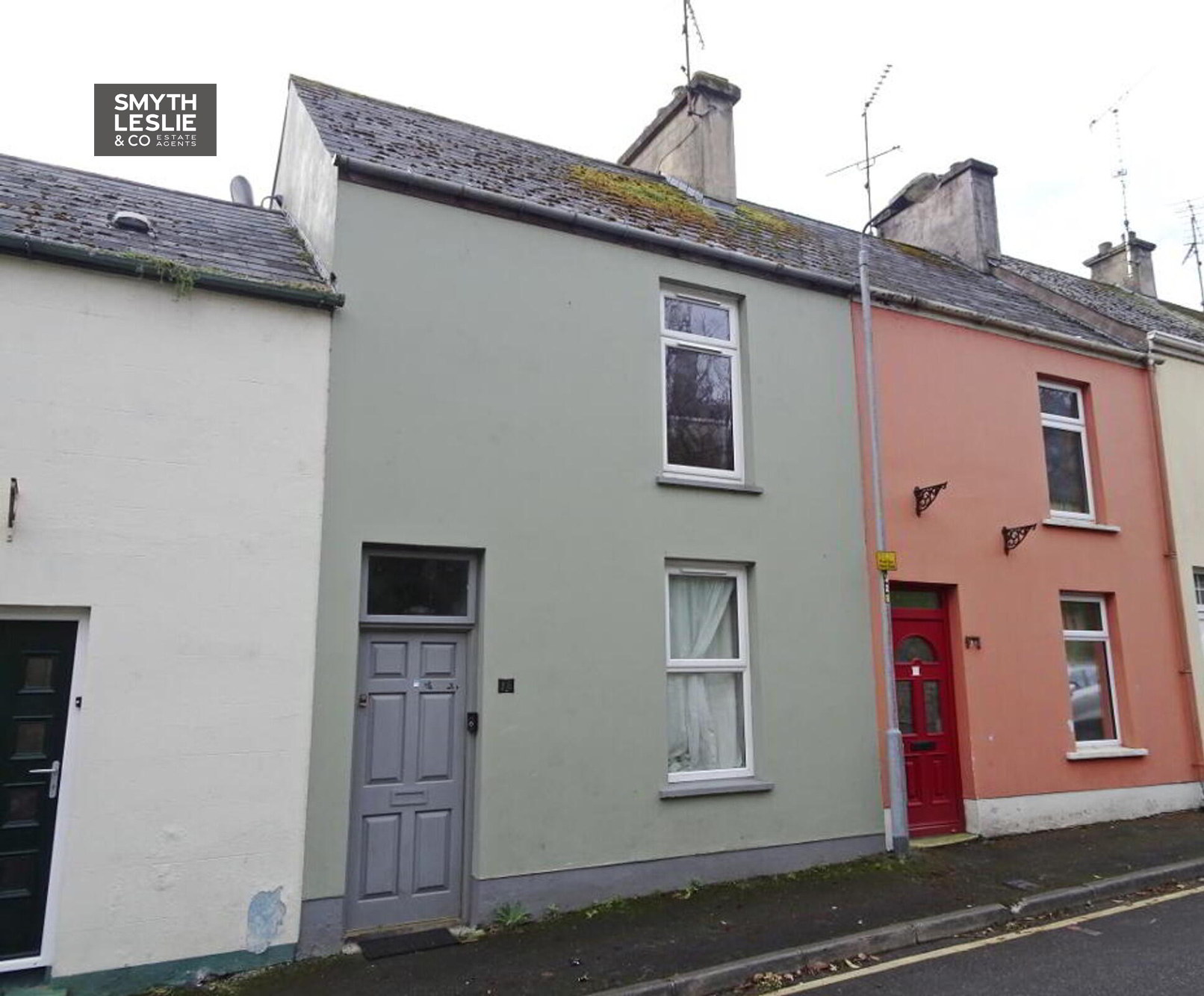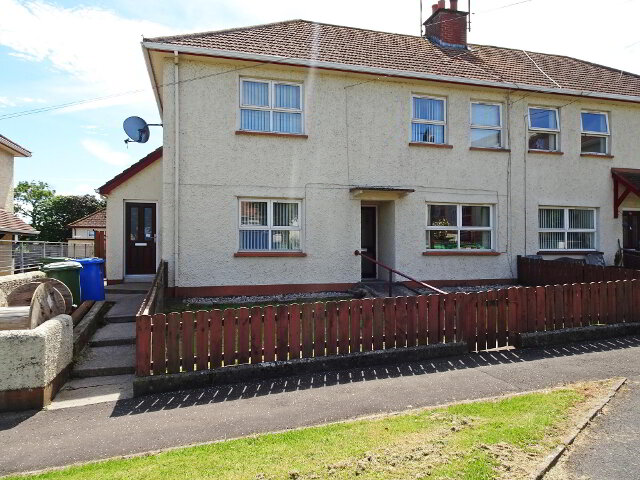Key Information
| Address | 18 Forthill Road, Enniskillen |
|---|---|
| Style | Mid Townhouse |
| Bedrooms | 2 |
| Receptions | 1 |
| Heating | Oil |
| Status | Sold |
Features
- OFCH & Double Glazing
- Traditional Townhouse
- Open Plan Living & Dining Room
- Small Store With Rear Access
- So Centrally Located
- On The Edge Of Forthill Park
- Short Walk To Enniskillen Town Centre
- Potential First Time Buy, Investment Or Holiday Home
- Traditional Living In The Centre Of Enniskillen
Additional Information
Attractively tucked away on Forthill Road, adjacent to Forthill Public Park, and providing an attractive balance of Town Centre living, this traditional townhouse offers an opportunity for anyone looking for that convenient property, just minutes’ walk to Enniskillen’s centre, ideal as a first time buy, investment or town centre holiday home. 18 Forthill Road affords traditional living in the centre of Enniskillen.
ACCOMMODATION COMPRISES
GROUND FLOOR:
Entrance Hall: 10'2 x 3'5 Panelled exterior door.
Lounge: 10'6 x 9'6 Tiled fireplace surround, fitted shelving, laminated floor.
Dining Room: 10'6 x 10' Laminated floor, open plan to Lounge.
Hallway: 10' x 4'11 Including stairwell, under stairs storage cupboard.
Kitchen: 10'9 x 7'4 Fitted high and low level Kitchen units, stainless steel sink unit, plumbed for washing machine, panelled exterior door.
FIRST FLOOR:
Middle Landing: 4'7 x 2'1
Bathroom: 6'9 x 6'9 White suite, fully tiled, hotpress.
Landing: 8'5 x 5' Including stairwell.
Bedroom (1): 14'3 x 9'7
Bedroom (2): 10'7 x 10'
OUTSIDE:
Small yard to rear, OFCH boiler.
Store: 17'5 x 11'1 Double doors opening onto rear access laneway.
Toilet
Rateable Value: £90,000 - Equates to £799.29 for 2023/24
VIEWINGS STRICTLY BY APPOINTMENT WITH THE SELLING AGENTS TEL (028) 66320456
Need some more information?
Fill in your details below and a member of our team will get back to you.



