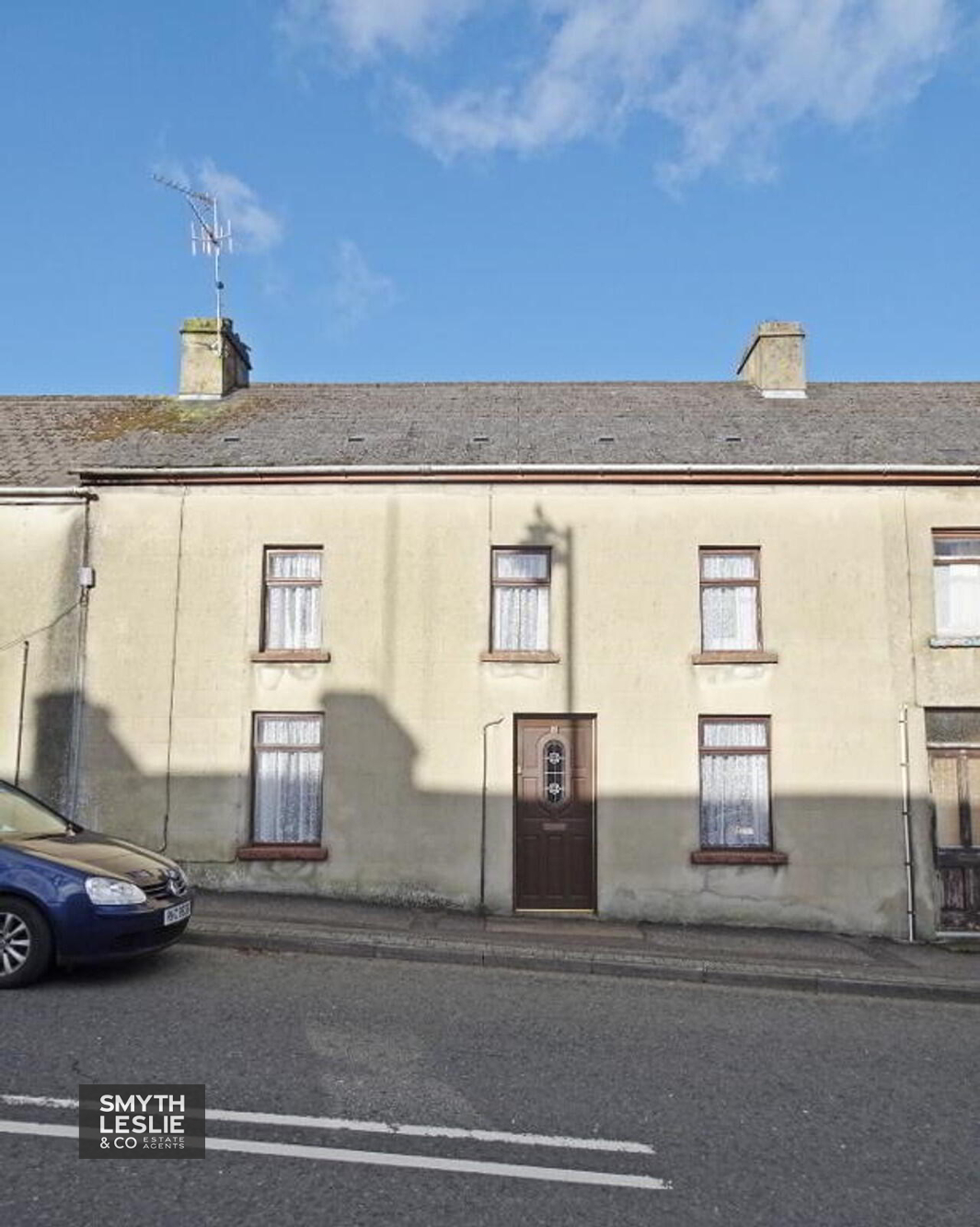Key Information
| Address | 19 Main Street, Derrygonnelly |
|---|---|
| Style | Terrace House |
| Bedrooms | 3 |
| Receptions | 1 |
| Status | Sold |
Features
- Attractive Range Of Accommodation
- Original Character Sympathetically Maintained
- Outbuilding Located To The Rear
- Spacious & Private Rear Garden
- Main Street Position
- Authentic Village Property In So Many Ways
Additional Information
Set in Derrygonnelly village, on the village's Main Street, within walking distance to all essential amenities, 19 Main Street has been sympathetically maintained over the years, retaining so many of its original features and spacious rear garden, to provide that authentic village property and a residence that has been a lovely Family Home. This is a village property that really will capture your passion for village life.
ACCOMMODATION COMPRISES
GROUND FLOOR:
Entrance Hall: 8'8 x 3'3 Panelled exterior door with glazed inset, tongue and groove wall and ceiling panelling.
Sitting Room: 11'9 x 11'1 Tiled fireplace surround, tongue and groove panelled ceiling.
Rear Hallway: 12' x 3'1 Under stairs storage, exterior door with glazed inset.
Living Room: 11' x 10'3 Oil fired cooker set in original surround, clay tiled floor.
Working Larder: 7' x 6'11 High and low level units, stainless steel sink unit, plumbed for washing machine, tongue and groove panelled ceiling.
Bathroom: 11' x 5'9 Hotpress, white suite, tongue and groove panelled ceiling.
FIRST FLOOR:
Landing: 15'4 x 3'8
Bedroom (1): 11'11 x 11'2 Fitted wardrobes.
Bedroom (2): 11'2 x 6'1 Accessed directly from Bedroom (1).
Bedroom (3): 9'4 x 8'1
Bedroom (4): 10'4 x 6'11 & 4' x 2'9
OUTSIDE:
Outside Toilet. Yard to rear leading to outbuilding and garden.
Outbuilding (1): 23'4 x 15'9
Outbuilding (2)
Lawn to rear.
Rateable Value: £70,000
Equates to £621.67 for 2023/24
VIEWINGS STRICTLY BY APPOINTMENT WITH THE SELLING AGENTS TEL (028) 66320456
Need some more information?
Fill in your details below and a member of our team will get back to you.


