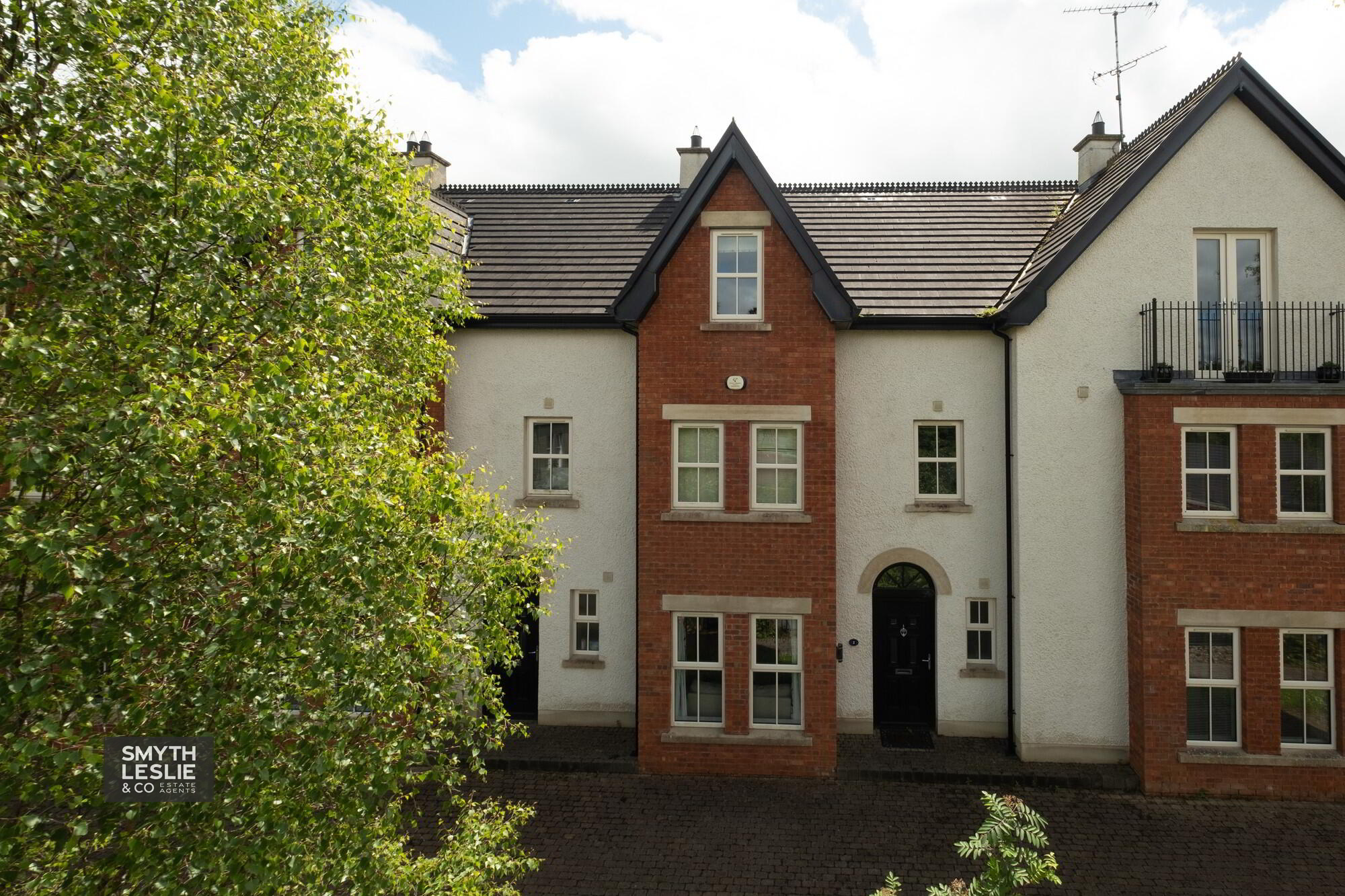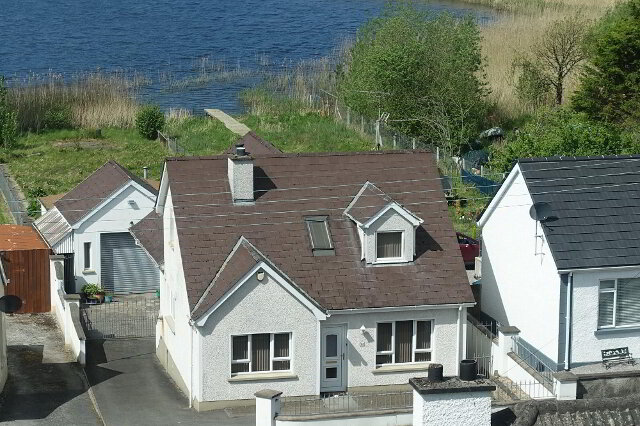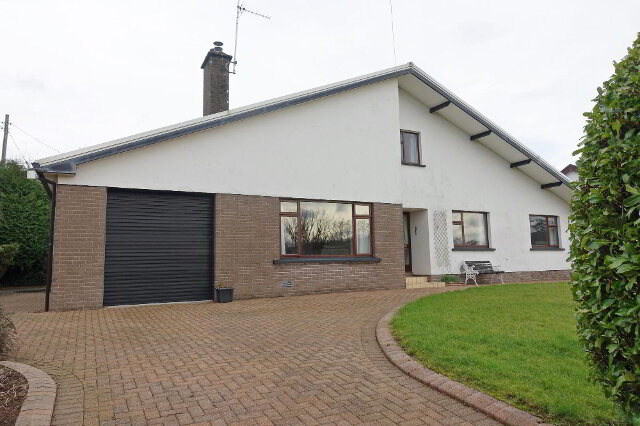Key Information
| Address | 2 Alexandra Terrace, Chanterhill Road, Enniskillen |
|---|---|
| Style | Mid Townhouse |
| Bedrooms | 4 |
| Receptions | 1 |
| Bathrooms | 3 |
| Heating | Gas |
| EPC Rating | D63/D63 |
| Status | Sold |
Features
- Gas Fired Central Heating & PVC Double Glazing
- Elegant Period Style Design
- Arranged Over 3 Floors
- Boasting A Deceptively Spacious Interior
- 3 Ensuite Bedrooms
- Office Ideal For Home Working
- Secure & Gated Parking
- Set In Wonderful Maturity Within A Choice Location
- Walking Distance To So Much Of Enniskillen
- A Beautiful Property That Perfectly Captures An Idyllic Town Life
Additional Information
2 Alexander Terrace is a period style 3 storey townhouse that encaptures an idyllic town lifestyle.
Surrounded by wonderful maturity in one of Enniskillen's most coveted locations, with the backdrop of Enniskillen Royal Grammar School, within walking distance of so much, this eye-catching property has been elegantly designed and arranged over 3 floors boasting an attractive range of luxurious accommodation that includes a breathtaking master suite located to the second floor, all within the security of its electric gated community, and offering a wonderful opportunity for a luxurious and secure town life within such a choice location.
ACCOMMODATION COMPRISES
GROUND FLOOR:
Entrance Hall:15' x 3'5
PVC exterior door with glazed inset, fanlight window, wood grain tiled floor, recessed lighting.
Toilet:6'5 x 3'1
Wc and whb, heated towel rail, tiled floor.
Lounge:17'7 x 11'10(into bay window)
Contemporary style fireplace surround with gas fire,wood grain tiled floor, bi-folding doors to Kitchen, recessed lighting.
Kitchen:13'4 x 12' & 3'5 x 3'4
Fully fitted Kitchen with an attractive range of high and low level units, integrated gas hob, electric oven and grill, extractor fan hood, fridge freezer, dishwasher, stainless steel sink unit, solid wood work
top, wood grain tiled floor, tiled splash back, recessed lighting. Cloaks Cupboard: 7'7 x 3'4
Utility Room:8'1 x 5'10
Fitted units including stainless steel sink unit, plumbed for washing machine, PVC exterior door with glazed inset, wood grain tiled floor.
FIRST FLOOR:
Landing:11'5 x 3'6
Recessed lighting, hotpress with pressurised water tank.
Bedroom (2):13'10 x 11'9
Recessed lighting.
Ensuite:9' x 3'2
White suite including step in shower cubicle with thermostatic shower, heated towel rail, recessed lighting, fully tiled.
Bedroom (3):11'7 x 11'7
Recessed lighting.
Ensuite:7'10 x 7'2
White suite including step in shower cubicle with thermostatic shower, vanity unit, heated towel rail, fully tiled, recessed lights.
Home Office/Bedroom (4):7'2 x 6'6
Recessed lighting.
SECOND FLOOR:
Master Suite:
Lounge Area:12'1 x 10'11
Recessed lighting.
Master Bedroom:15'7 x 14'9, 7'1 x 3' & 6'10 x 3'10
Recessed lighting.
Bathroom Ensuite:10'9 x 6'10
White suite including bath, step in shower cubicle with thermostatic shower, vanity unit, fully tiled, heated towel rail, recessed lighting.
OUTSIDE:
Lawn to front, enclosed garden to rear with maturing hedge, lawn and service space, brickwork pathway.
Electric gated entrance off Chanterhill Road to secure parking area.
Rateable Value: £160,000
Equates to £1,482.40 for 2024/25
VIEWINGS STRICTLY BY APPOINTMENT WITH THE SELLING AGENTS TEL (028) 66320456
Need some more information?
Fill in your details below and a member of our team will get back to you.




