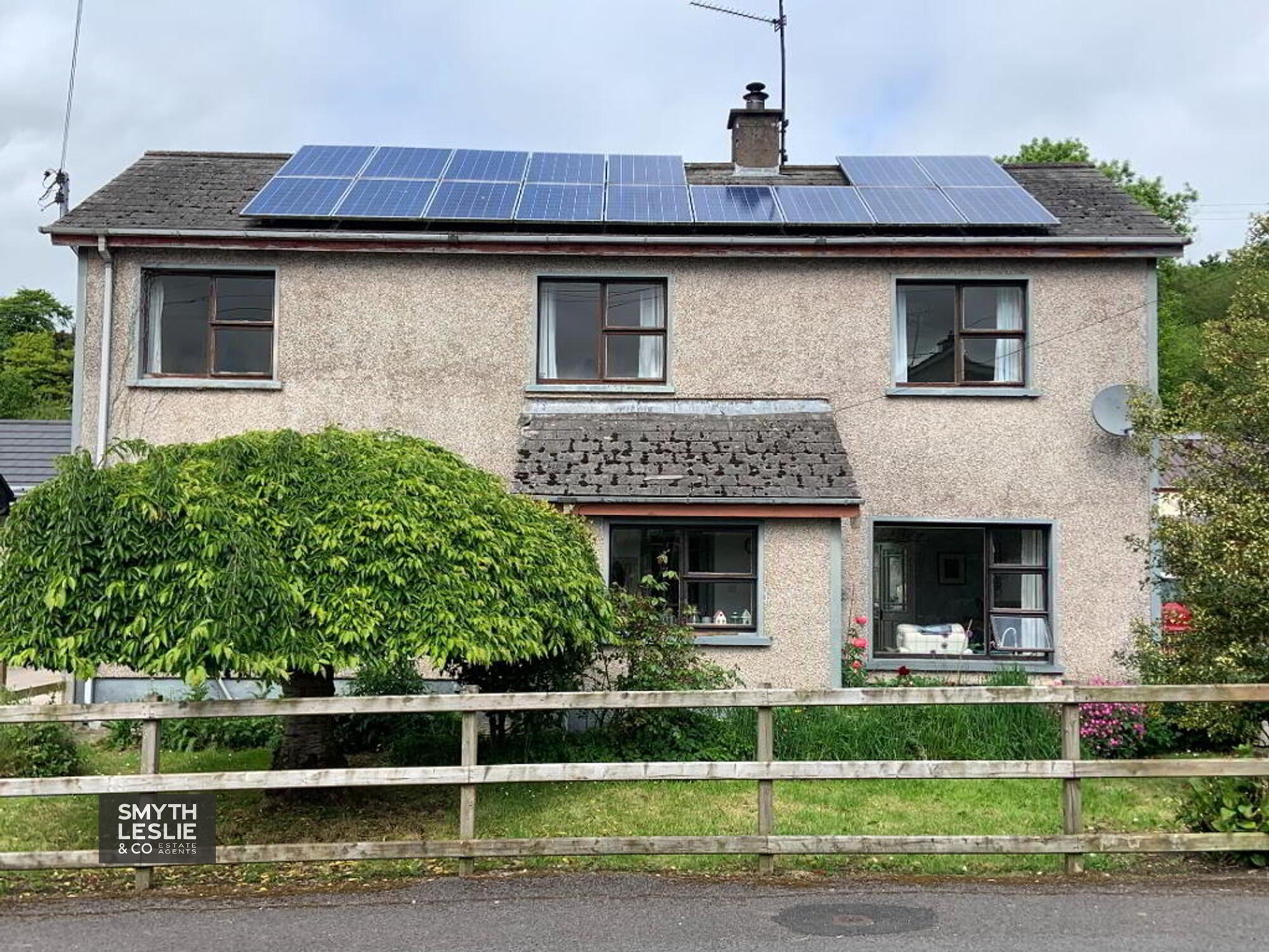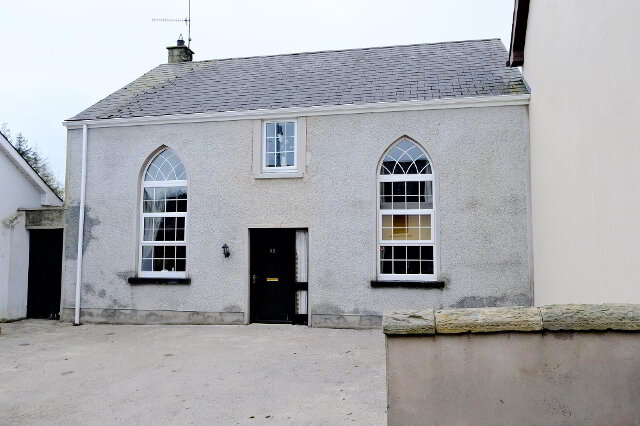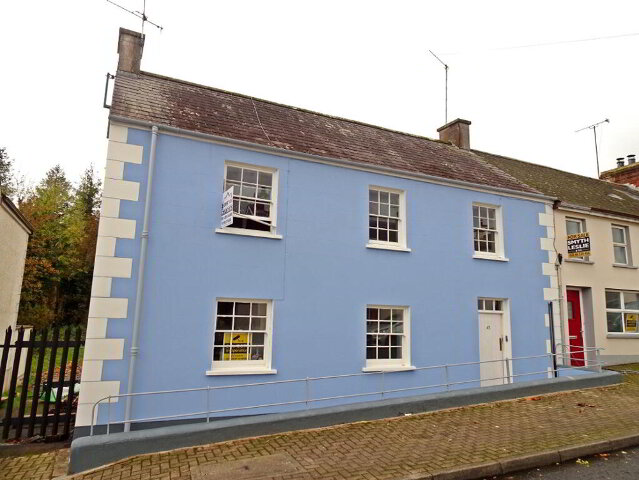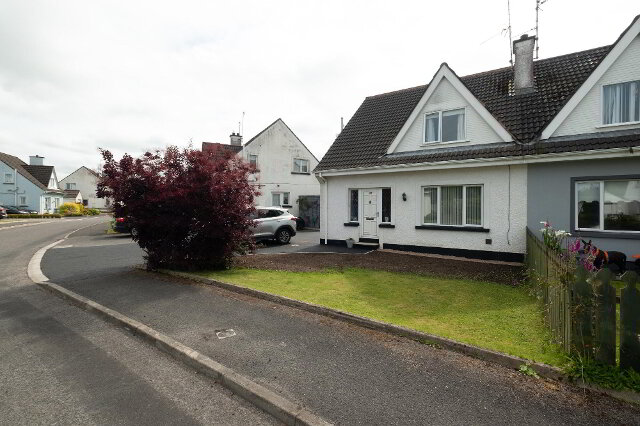Key Information
| Address | 20 Tattymacall Road, Lisbellaw, Enniskillen |
|---|---|
| Price | Guide price £165,000 |
| Style | Detached House |
| Bedrooms | 3 |
| Receptions | 2 |
| Heating | Oil |
| EPC Rating | E45/D59 |
| Status | For sale |
Additional Information
Set in such a unique village location, a short walk to Lisbellaw's main street and its range of amenities, a short commute to Enniskillen and close to the A4 Belfast road, this truly lovely residence is a property that exudes so much charm.
As soon as you walk through the front door you immediately feel a wonderful warmth as the property's character comes to the fore, with its very nice open kitchen and dining room as well as its wonderful lounge and conservatory, all set in a village location that affords a perfect village life.
Accommodation Details:
Ground Floor
Entrance Porch: 7'11 x 4'4 Panelled exterior door, tiled floor, glazed door.
Lounge: 13'10 x 12'5 Open slate hearth, multi fuel stove, sleeper mantle,
solid wooden floor, double doors to conservatory.
Conservatory: 12'8 x 9'9 Tiled floor, double doors to lounge.
Dining Room: 14'3 x 12'10 Oak floor, open plan to kitchen, open plan
Kitchen: 15'9 x 9'1 Fitted high and low level units, integrated hob, oven
and grill, stainless steel extractor fan hood, 11/2
bowl stainless steel sink unit, plumbed for
dishwasher, tiled floor and splash back.
Utility Room/Toilet: WC and wash hand basin, plumbed for washing
machine.
Rear Entrance Hall: 4'8 x 4'1 Partially glazed exterior door. Oil Fired Central
Heating Boiler.
First Floor:
Landing: 22'3 x 3'3 Hot press
Bedroom 1: 15'6 x 11'8 Built in double wardrobe.
Bedroom 2: 11'8 x 10'8 Laminated floor, build in wardrobe.
Bedroom 3: 11'10 x 9'5
Bathroom: 9'3 x 6'11 including step in shower cubicle with electric shower,
telephone shower taps to bath, storage cabinet.
Outside:
Outbuilding 1: 29'11 x 18'1 Double doors to yard.
Outbuilding 2: 18' x 8'1
Outbuilding 3: 17'6 x 10'
Lean to Building: 18'5 x 8'8
Garden to front with mature shrubs and trees. Opening to side off the Tattymacall Road leading to yard to rear.
Rateable Value: £150,000
Equates to £1,332.15 for 2023/24
VIEWINGS STRICTLY BY APPOINTMENT WITH THE SELLING AGENTS
TEL (028) 66320456
Need some more information?
Fill in your details below and a member of our team will get back to you.




