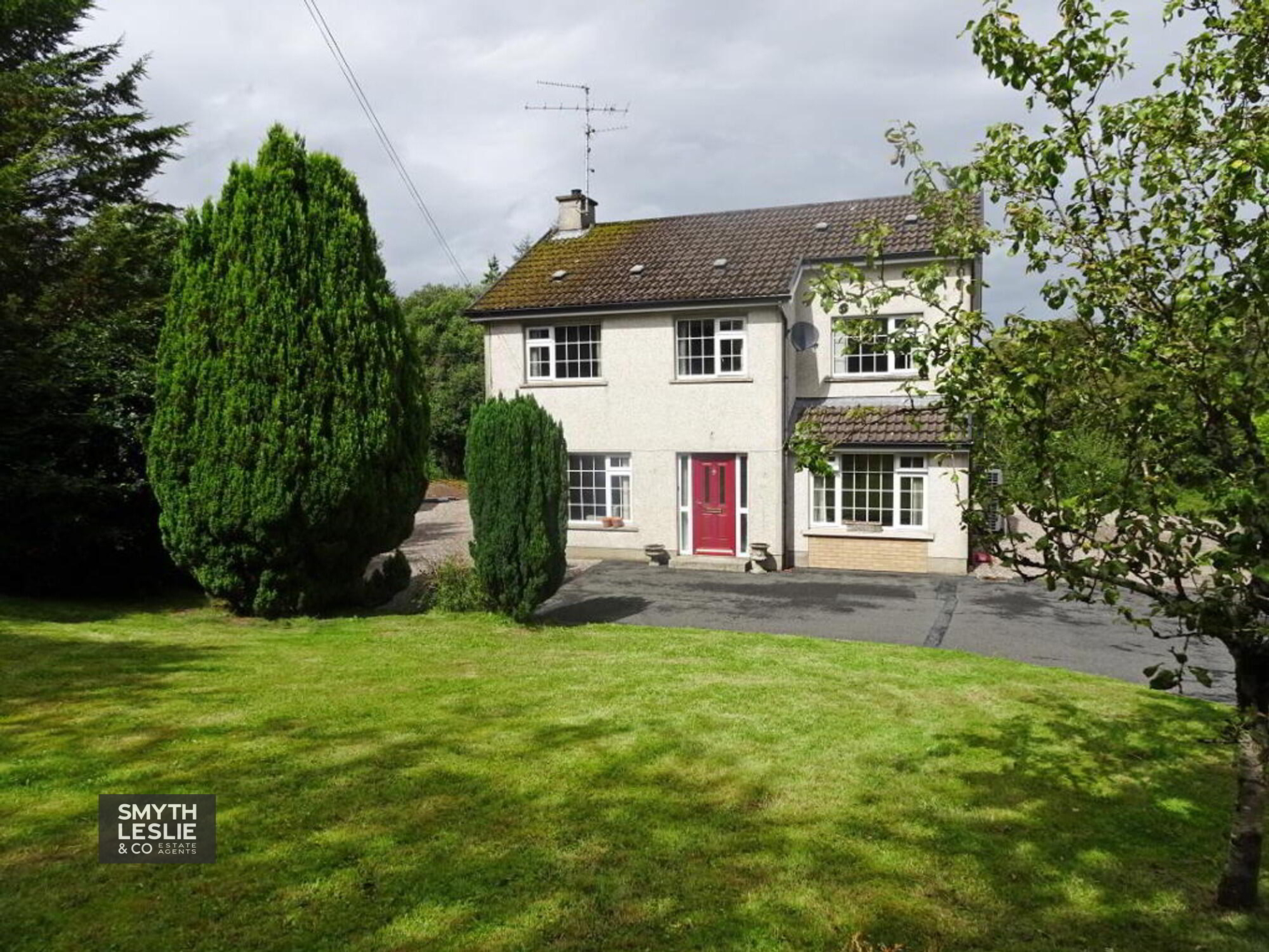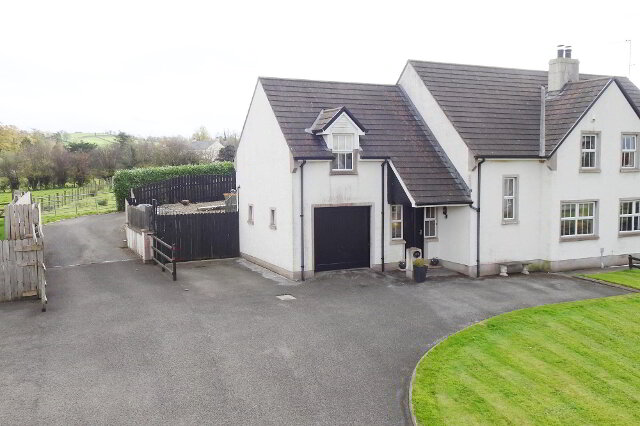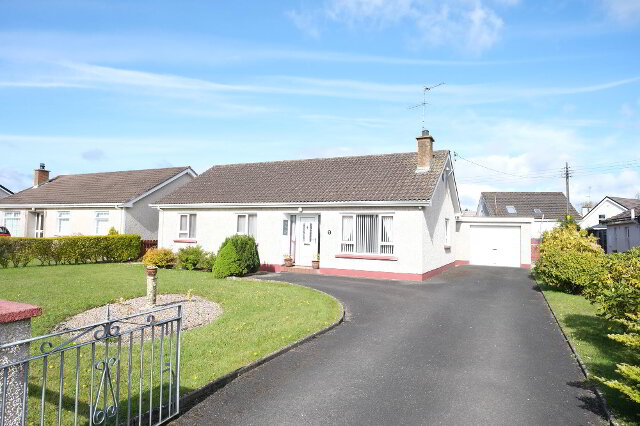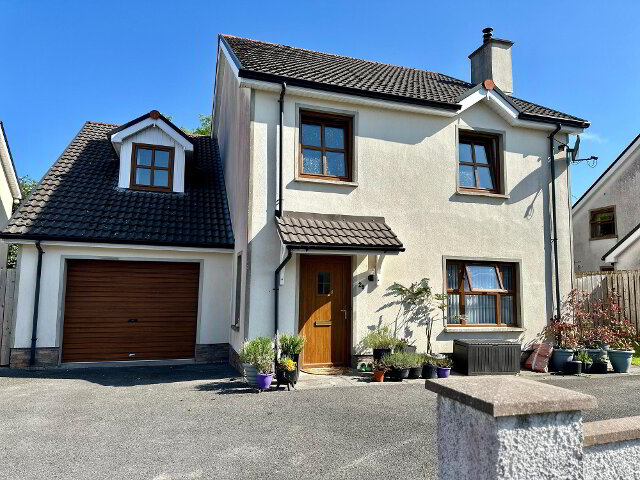Key Information
| Address | 201 Junction Road, Irvinestown |
|---|---|
| Style | Detached House |
| Bedrooms | 3 |
| Receptions | 2 |
| Heating | Air Source Heat Pump |
| EPC Rating | D62/D63 |
| Status | Sold |
Features
- Samsung Geothermal Heating System
- Open Plan Kitchen & Dining Area
- Modern Kitchen & Bathroom
- Attractive Range Of Accommodation
- Office Ideal For Home Working
- Multifunctional Ground Floor Room
- Secluded & Significant Grounds
- Ideally Located On The Edge Of Irvinestown
- 10 Miles To Enniskillen, 18 Miles To Omagh
- A Town Property That Offers That Something More
Additional Information
Ideally located on the edge of Irvinestown, convenient to so much, 10 miles from Enniskillen, 18 miles from Omagh, positioned on attractively mature and significant grounds, this detached 2 storey residence affords the opportunity to obtain a home that offers flexible accommodation, with its recently refurbished open plan Kitchen and Dining Area, further complimented by its large site that provides many opportunities, all nestling in a location that is perfect for the convenience of town living.
ACCOMMODATION COMPRISES
GROUND FLOOR:
Entrance Hall: 14'5 x 6'5 PVC exterior door with glazed inset and sidescreen.
Open Plan Kitchen/ Dining Area: 18'6 x 8'8 Recently fitted modern Kitchen with a range of high and low units, stainless steel sink, Range cooker including gas hob and electric double oven and grill, stainless steel extractor fanhood, integrated dishwasher, tiled floor and splash back.
Lounge: 14'5 x 11'7 Multifuel stove set on a tiled hearth, sleeper mantle.
Family Room/Bedroom (4): 14'5 x 11'7 Multi-purpose room, laminated floor.
Utility Room: 10'5 x 5'6 Plumbed for washing machine, PVC exterior door, range of high and low level units.
FIRST FLOOR:
Landing: 14'9 x 7'9 With hotpress.
Master Bedroom: 12'7 x 10'5
Ensuite: White suite including step in shower cubicle with thermostatically controlled shower, tiled splashback and floor.
Bedroom (2): 11'5 x 9'1 With built in wardrobe.
Bedroom (3): 10'5 x 9'8 With built in wardrobe.
Home Office: 7'9 x 5'7
Bathroom: 8'1 x 5'9 Recently refurbished with white suite including traditional style bath.
OUTSIDE:
With tarmacadam driveway, lawn to front and rear, private area to rear affording many possibilities.
Rateable Value: £120,000
Equates to £1,065.72 for 2023/24
VIEWINGS STRICTLY BY APPOINTMENT WITH THE SELLING AGENTS TEL: (028) 66320456
Need some more information?
Fill in your details below and a member of our team will get back to you.





