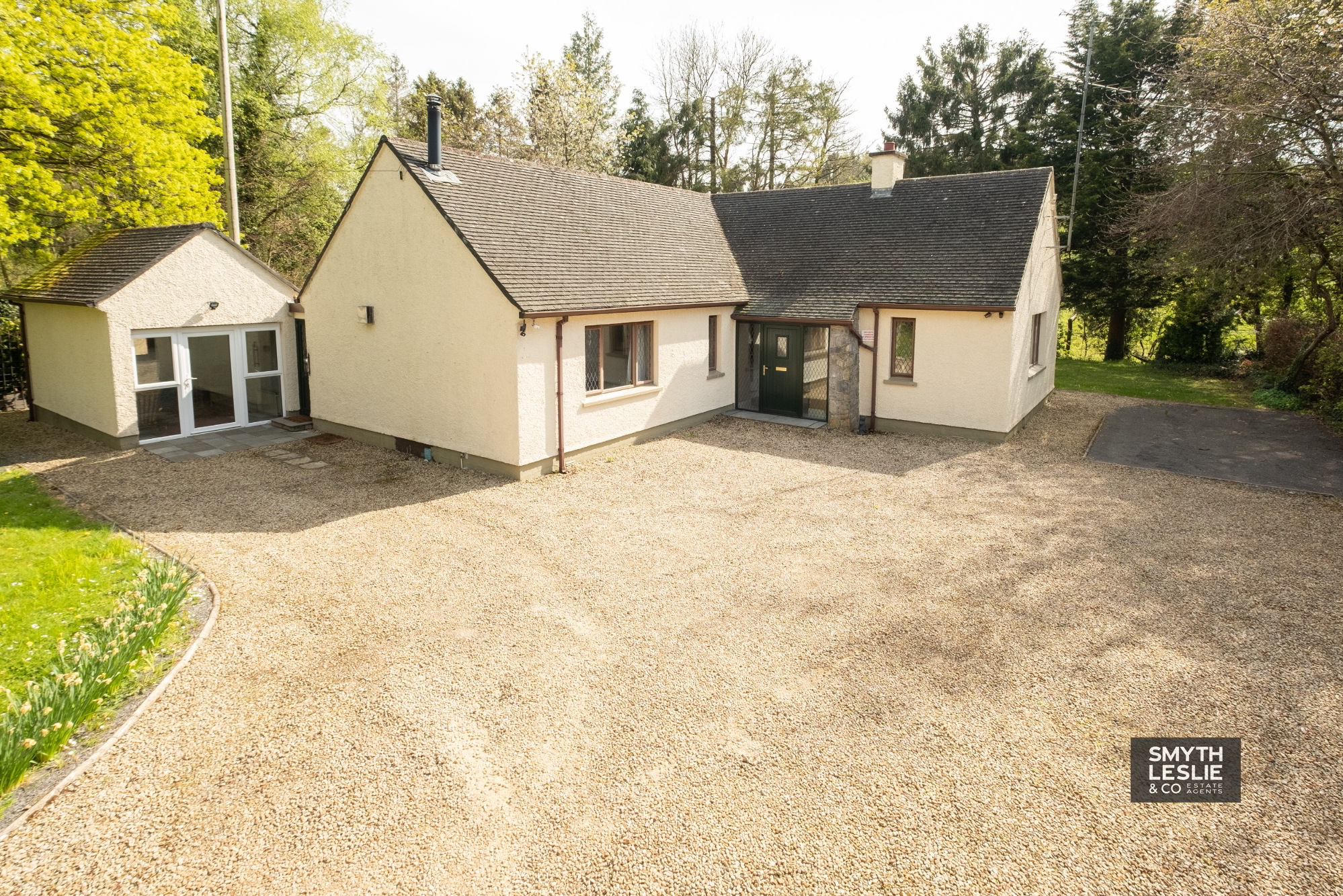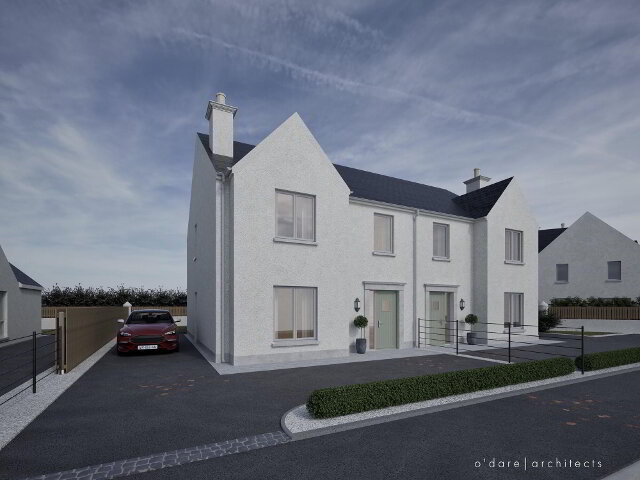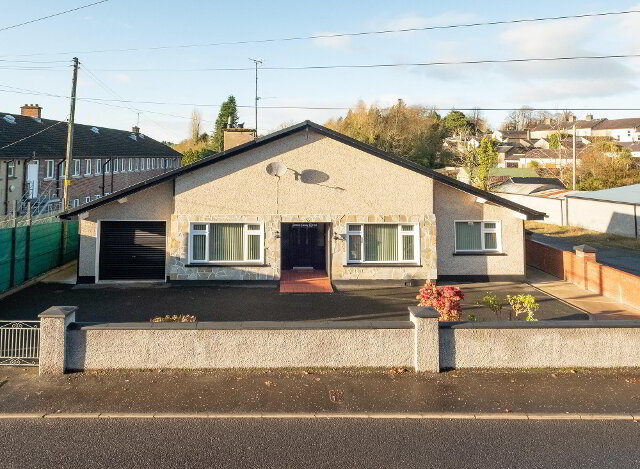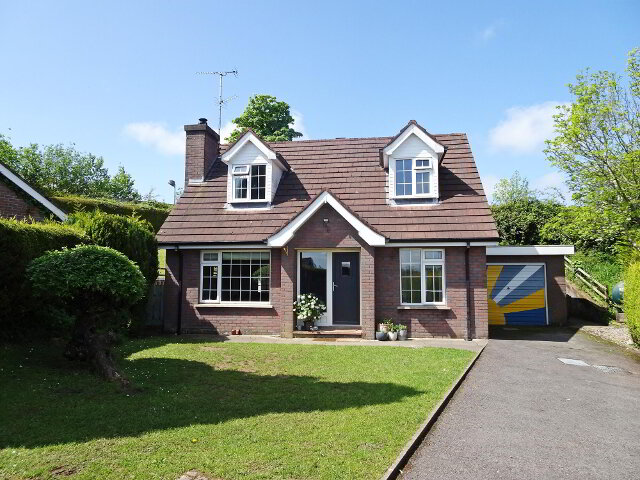A Lovely Cottage Style Residence Set In Wonderful Maturity Within One Of County Fermanagh's Most Scenic & Renowned Locations.
Key Information
| Address | 210 Lough Shore Road, Enniskillen |
|---|---|
| Style | Detached Bungalow |
| Bedrooms | 3 |
| Receptions | 1 |
| Bathrooms | 2 |
| Heating | Oil |
| Status | Sold |
Features
- OFCH & PVC Double Glazing
- Traditional Kitchen & Dining Space
- Sympathetically Modernised & Finished
- Opens Onto Private & Mature Gardens
- Close To The 5 Star Lough Erne Golf Resort
- 10-15 Minutes From Enniskillen
- One Of County Fermanagh's Most Sought After Locations
- A Lovely Property Within A Lovely Setting
Additional Information
A Lovely Cottage Style Residence Set In Wonderful Maturity Within One Of County Fermanagh's Most Scenic & Renowned Locations.
Set in wonderful maturity just 10 to 15 minutes north of Enniskillen on the main Enniskillen to Donegal Road, close to the 5 star Lough Erne Golf Resort and Lower Lough Erne, so close to many scenic attractions, this lovely property offers what was originally a Forester’s cottage that has been very tastefully and sympathetically modernised and maintained to provide a charming interior that is further complimented by its fabulous grounds surrounded by mature trees. An opportunity for an idyllic country lifestyle so close to Enniskillen.
ACCOMMODATION COMPRISES:
Ground Floor:
Entrance Porch: 5'5 x 5'1
PVC exterior door, glazed inset and side screens, tiled floor, stonework wall, posthole feature window.
Entrance Hall: 14'2 x 5'8 & 7'2 x 2'11
Wooden floor, glazed door to Entrance Porch.
Sitting Room: 18'0 x 10'10
Double patio door to garden, fireplace surround with granite inset and hearth.
Kitchen: 17'10 x 13'11
Traditional Kitchen including 'Stanley' oil fired cooker with antique brickwork surround, fully fitted kitchen with a range of high and low level units, oak work top, glazed display unit, wine rack, plate rack, 1 1/2 bowl ceramic sink, integrated gas hob, electrical oven & grill, extractor fan hood, integrated dishwasher, plumbed for American fridge freezer, tiled floor & splash back.
Utility Room: 13'4 x 4'3
Fitted units including sink unit, plumbed for washing machine, 2 no. PVC exterior doors with glazed inset providing access to front and rear, tiled floor.
Shower Room: 7'6 x 4'2
White suite, large step in shower cubicle with electric shower, tiled wall panelling, tiled floor & splash back, heated towel rail, under floor heating.
Hallway: 6'3 x 2'7
Cloaks cupboard & hot-press.
Bedroom 1: 15'4 x 11'4
3 no. fitted wardrobes.
Bedroom 2: 11'11 x 8'6
Double built in wardrobe, French door opening onto garden.
Bedroom 3: 11'6 x 9'4
Bathroom: 7'11 x 5'9
White suite, electric shower over bath, tiled bath panel, heated towel rail, fully tiled.
Outside
Attached Garage: 16'11 x 9'7
OFCH Boiler.
Gravel driveway off the Lough Shore Road, parking area, private garden to rear includes large lawn to rear with patio area, surrounded by mature trees and shrubs throughout the garden.
Attractive Pod to private corner offers additional accommodation including potential workspace
Rateable Value £150,000 equates to £1258.95 rates pa.
VIEWING STRICTLY THROUGH APPOINTMENT WITH THE SELLING AGENT TEL: (028) 6632 0456
Need some more information?
Fill in your details below and a member of our team will get back to you.




