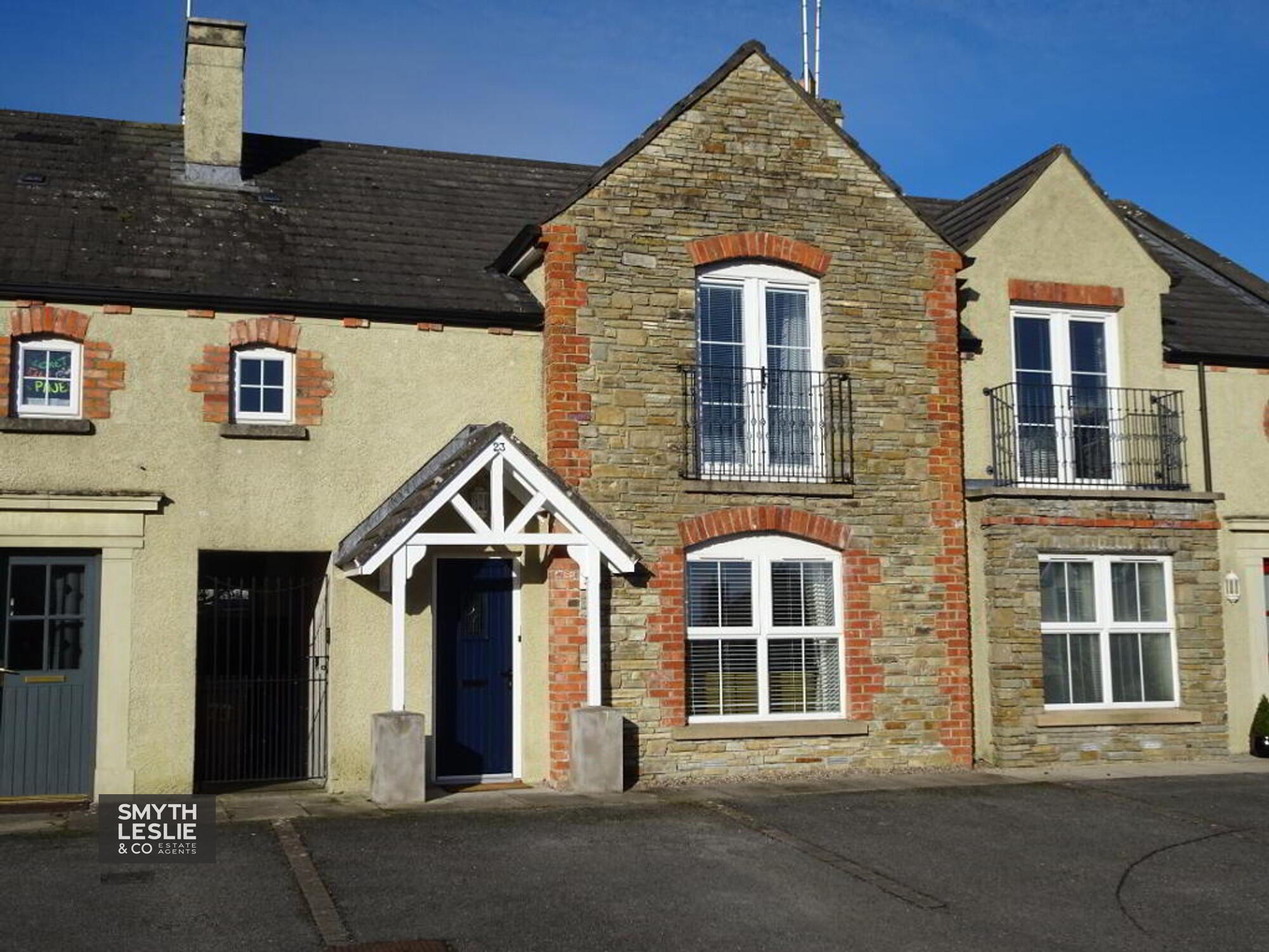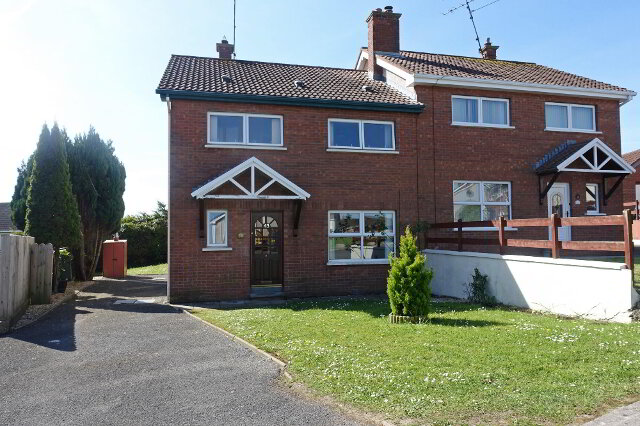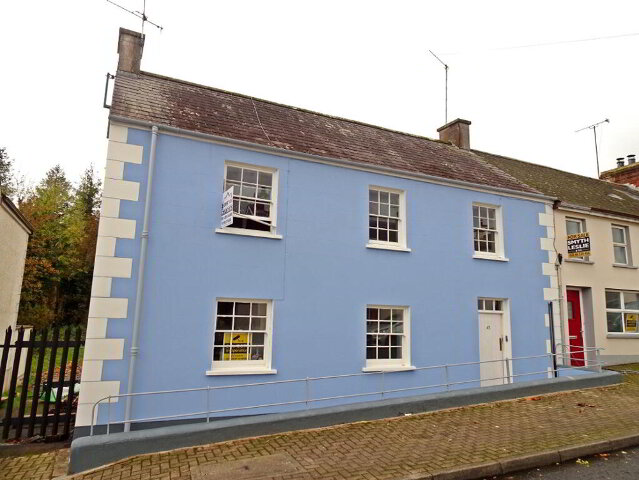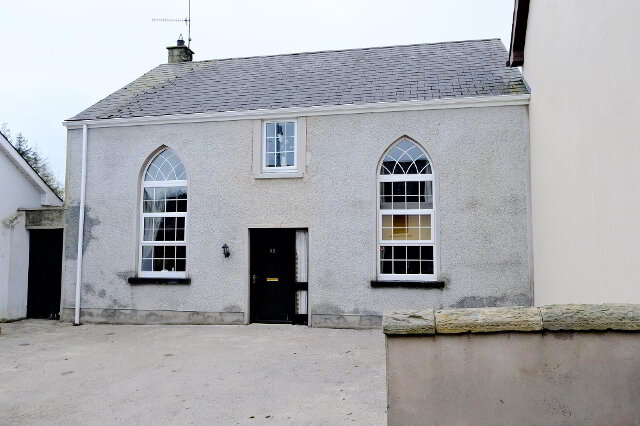Key Information
| Address | 23 Silverhill Manor, Enniskillen |
|---|---|
| Style | Townhouse |
| Bedrooms | 3 |
| Receptions | 1 |
| Heating | Oil |
| EPC Rating | D67/C69 |
| Status | Sold |
Features
- OFCH & PVC Double Glazing
- Beautifully Presented Throughout
- Luxurious Accommodation
- Bright, Cosy Lounge
- Modern Fitted Kitchen
- Just Ready To Walk Into
- Within Very Popular, Quiet Cul-De-Sac
- Much Sought After Location
- 2 Car Parking Spaces & Private Rear Garden
- A Beautiful Townhouse In So Many Ways
Additional Information
The beautiful townhouse has been so thoughtfully finished to provide a most wonderful property. Set within the popular Silverhill Manor, in a quiet cul-de-sac, just off the Lough Shore Road, in an edge of town location, this fabulous residence catches the eye with its stonework elevation, further complimented by its luxurious interior that includes a very cosy Lounge, a modern fitted Kitchen that highlights its high quality finish, as well as its excellent principal bedroom with Mediterranean style double doors. A beautiful property in so many ways.
ACCOMMODATION COMPRISES
GROUND FLOOR:
Entrance Hall: 11'2 x 6'1
With composite exterior door, telephone point, laminated floor.
Lounge: 12'4 x 12'
Feature fireplace with electrical appliance, TV point, dimmer switch control, laminated floor.
Kitchen/Dining Area: 15'1 x 10'8
Modern fitted Kitchen with luxurious finish including a range of high and low level units, integrated hob, oven and grill, extractor fan hood, fridge freezer, stainless steel sink unit, plumbed for washing machine, laminated floor and tiled splash back, sliding patio door to rear patio and garden.
Separate Toilet: 7'0 x 2'11
Wash hand basin, tiled splashback, laminated floor.
FIRST FLOOR:
Landing: 8'6 x 5'7
Hotpress.
Principal Bedroom: 12'4 x 11'9
Floor to ceiling fitted sliderobes with mirrored doors, French doors opening to Juliet balcony, TV point, laminated floor.
Bedroom (2): 10'6 x 8'9
Single wardrobe.
Bedroom (3): 10'6 x 8'9
Bathroom & Wc Combined: 11'7 x 4'6, 8'8 x 2'11 & 5'6 x 2'10
Recently refurbished with modern 3 piece suite, step in shower cubicle with electric shower fitting, recessed lighting, tiled walls and floor, water closed with closet with push button flush, vanity unit.
OUTSIDE:
Car park space to front for 2 vehicles. Fully enclosed and private patio area to rear with decking and low maintained gravelled area. PVC oil tank and oil fired boiler. Pedestrian side access to rear.
Rateable Value: £110,000
Equates to £976.91 for 2023/24
VIEWINGS STRICTLY BY APPOINTMENT THROUGH THE SELLING AGENTS TEL (028) 66320456
Need some more information?
Fill in your details below and a member of our team will get back to you.





