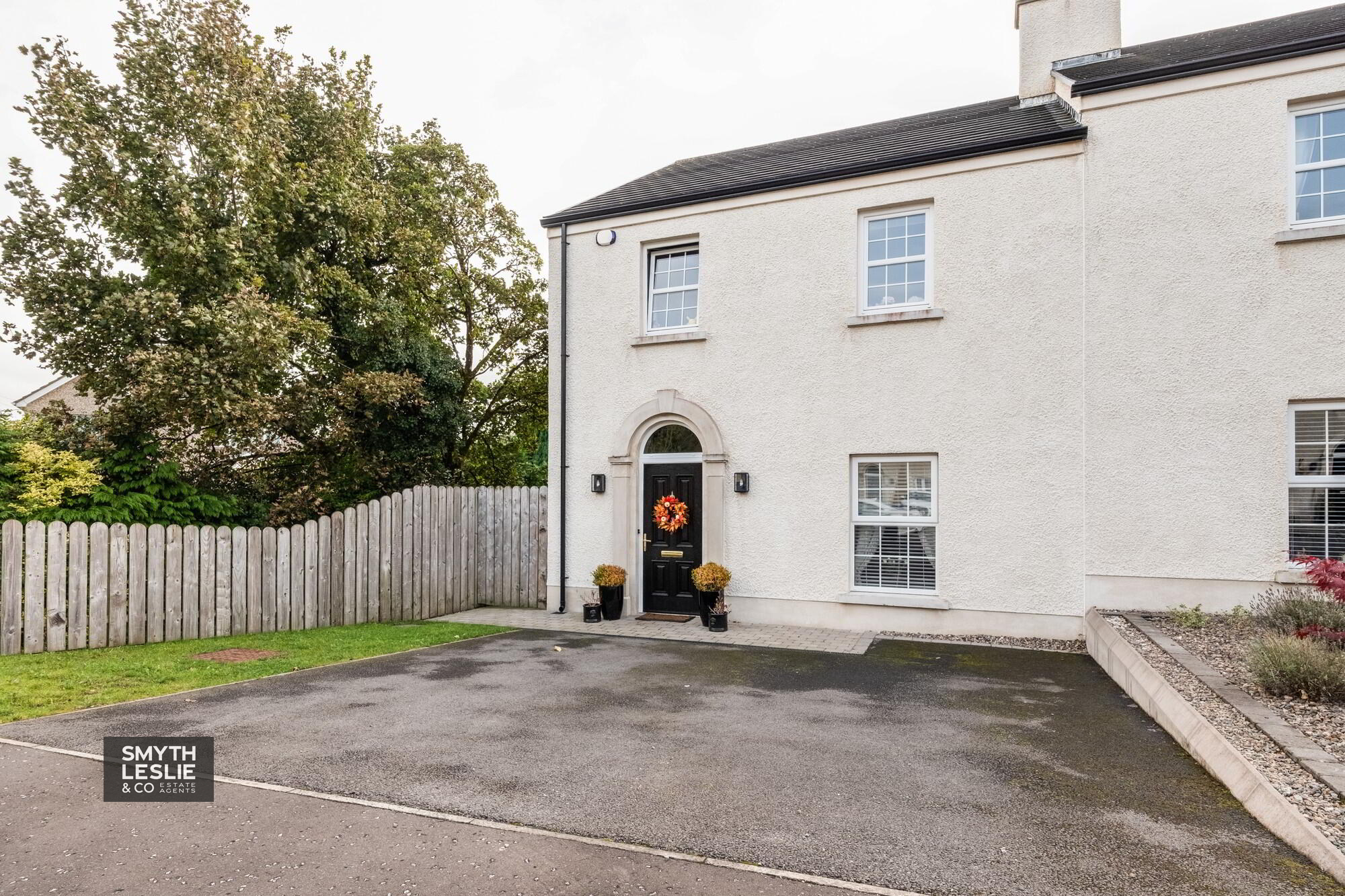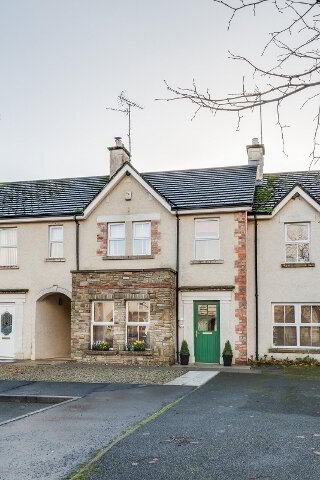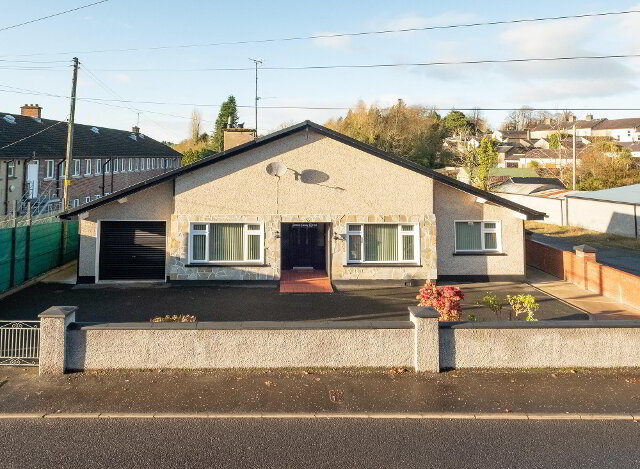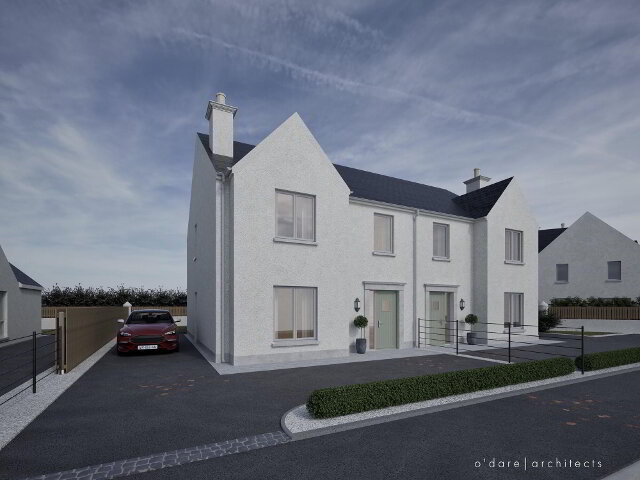Key Information
| Address | 29 Lough Shore Manor, Enniskillen |
|---|---|
| Style | Semi-detached House |
| Bedrooms | 3 |
| Receptions | 2 |
| Bathrooms | 2 |
| Heating | Oil |
| Status | Sold |
Features
- OFCH & PVC Double Glazing
- Impressive Design
- Perfectly Presented Interior
- Exceptional Open Plan Kitchen & Dining Area
- Overlooking a Landscaped Rear Garden
- En-suite To Master Bedroom
- Wonderful Corner Position
- Popular Edge of Town Location
- Attractively Maintained Residential Area
- An Exceptional Property In So Many Ways
Additional Information
Situated within a standout residential area, on the edge of Enniskillen, just off the Lough Shore Road, a location that affords the perfect balance of both town and country, this exceptional semi detached residence offers an impressive design that has been grasped by its current owners to provide a beautiful property, with its fabulously presented interior that includes a breathtaking open plan Kitchen and Dining Area with glazed area, allowing a seamless transition between indoors and out, leading to a thoughtfully landscaped and west facing rear garden, all set in a private corner position. An exceptional property in so many ways.
ACCOMMODATION DETAILS:
Ground Floor:
Entrance Hall: 22’3” x 7’1” PVC exterior door with fanlight window, under stairs storage, tiled floor.
Toilet: 6’6” x 3’1” Wc & whb, heated towl rail, patterned tiled feature wall, tiled floor.
Lounge: 16’4” x 12’10” Multi-fuel stove set on a granite hearth with sleeper mantle, laminated floor.
Open Kitchen/ Dining Area: 19’1” x 16’2” Modern & fully fitted kitchen with a range of high- & low-level units, integrated hob, double oven & grill, dishwasher & fridge freezer, extractor fan hood, s.s. sink unit, tiled floor, recessed lighting, impressive glazed area overlooking a landscaped garden, with double patio doors leading to patio area.
Utility Room: 6’6” x 6’2” Fitted units incl. s.s sink unit, plumbed for washing machine, PVC exterior door with glazed inset, tiled floor
First Floor:
Landing: 10’8” x 4’ Hotpress with pressurised water tank, feature window.
Master Bedroom: 12’4” x 12’4”
En-suite: 8’9” x 3’11” Wc & whb, step in shower cubicle with thermostatically controlled shower, tiled floor & feature splash back, heated towel rail.
Bedroom 2: 12’ x 10’1” & 3’ x 2’4” Laminated floor
Bedroom 3: 9’11” x 8’9” Built in wardrobe, laminated floor
Bathroom: 8’9” x 7’6” White suite, corner shower cubicle with thermostatically controlled shower, fully tiled.
Outside:
Tarmacadam parking area to front. Small garden and pathway to the side. Enclosed and landscaped west facing garden to rear with standout features including brickwork paved patio and decking areas, providing excellent outdoor entertainment and play space.
Rateable Value: £ 130,000
Equates to £ 1,154.53 for 2023/2024.
VIEWINGS STRICTLY BY APPOINTMENT WITH THE SELLING AGENTS TEL 02866320456
Need some more information?
Fill in your details below and a member of our team will get back to you.




